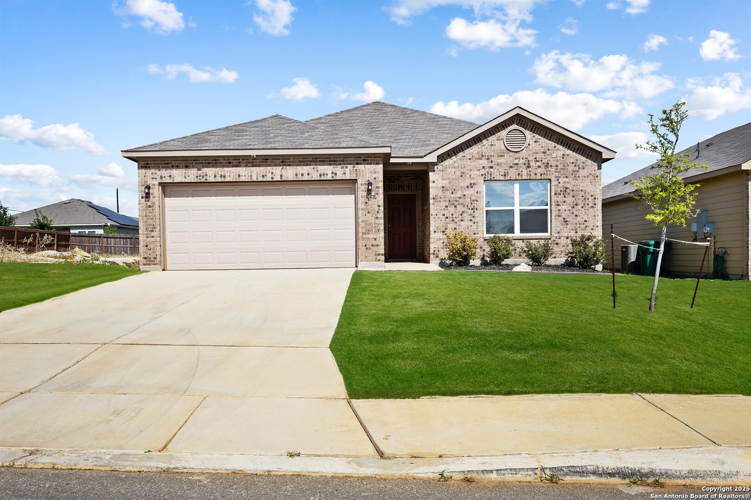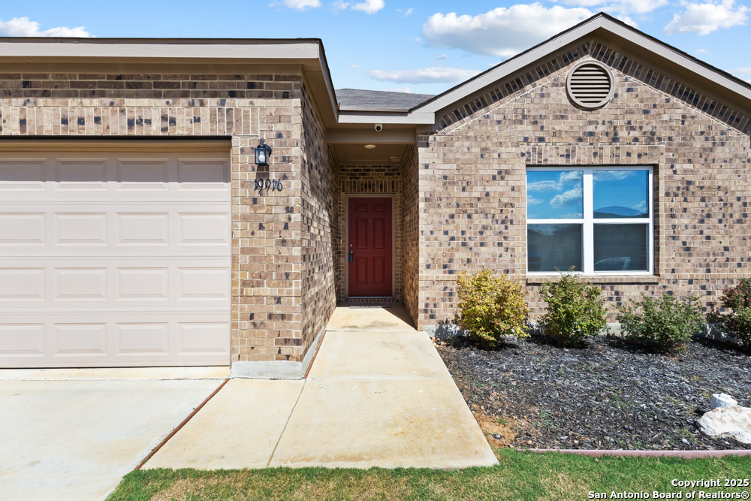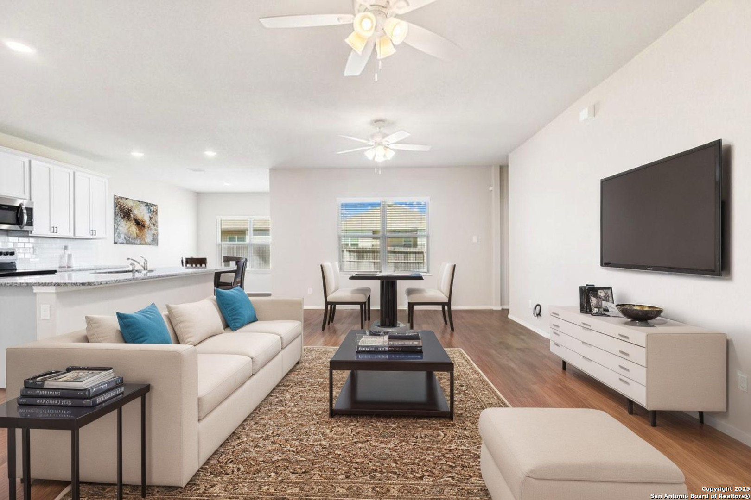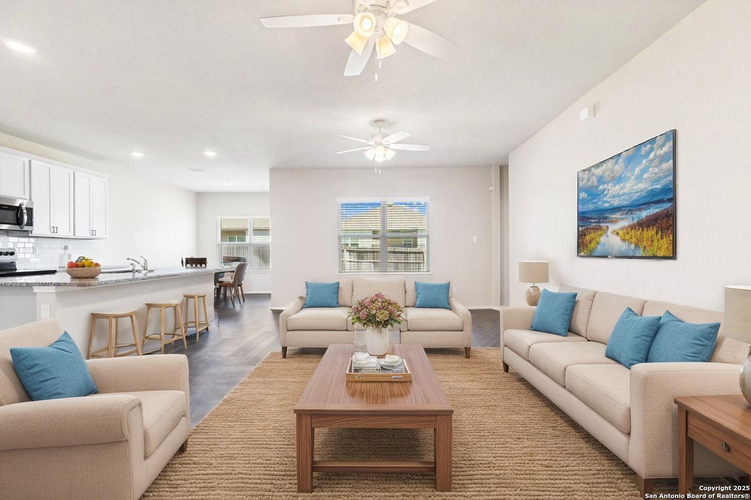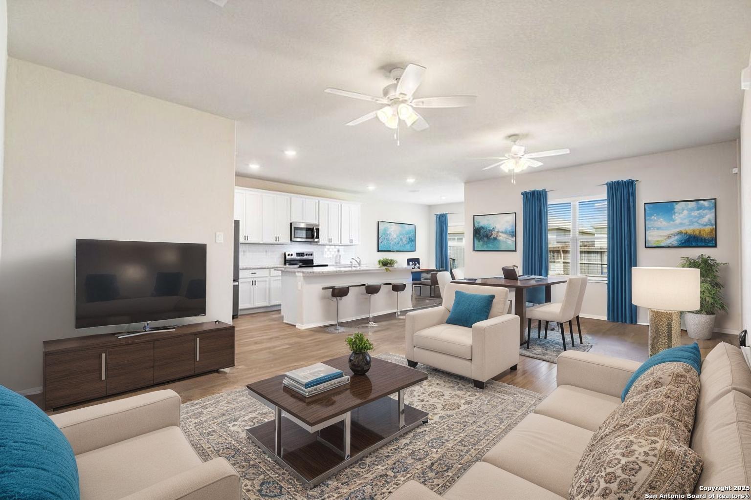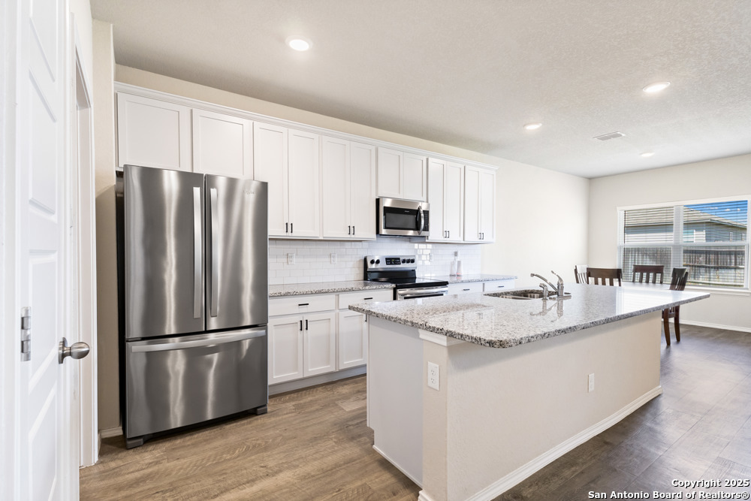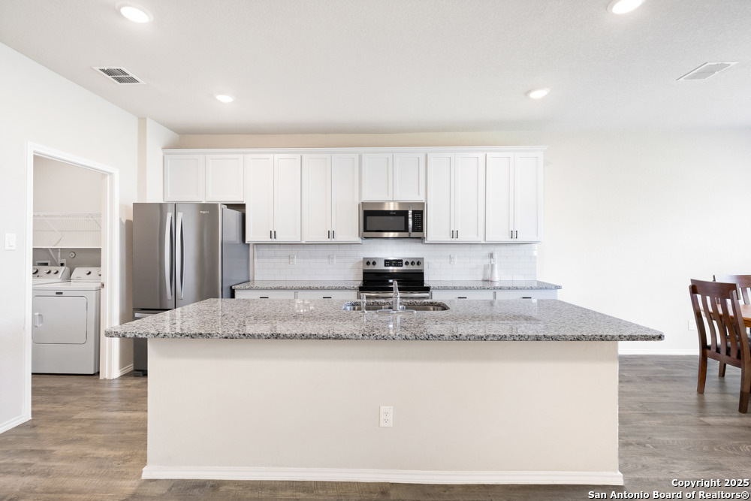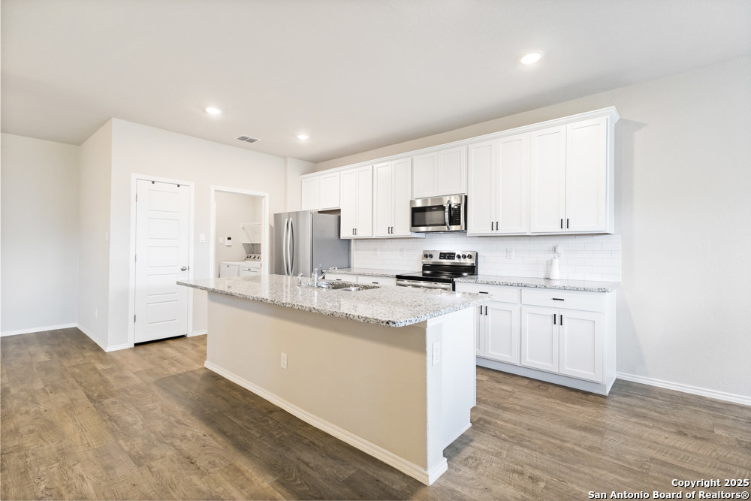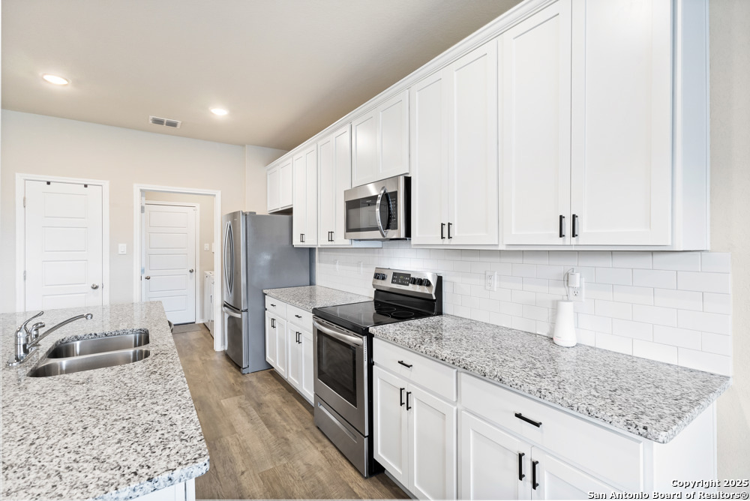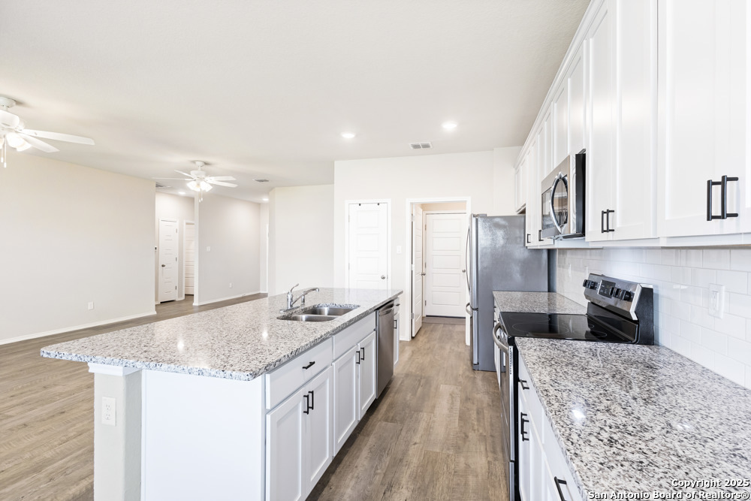Status
Market MatchUP
How this home compares to similar 3 bedroom homes in Lytle- Price Comparison$27,670 lower
- Home Size220 sq. ft. smaller
- Built in 2022Newer than 51% of homes in Lytle
- Lytle Snapshot• 62 active listings• 55% have 3 bedrooms• Typical 3 bedroom size: 1756 sq. ft.• Typical 3 bedroom price: $319,669
Description
Desirable one story, Rausch Coleman (Fenway plan) in Lytle, Tx. offering the perfect blend of comfort, convenience, and style. Home features 3 spacious bedrooms and 2 full bathrooms with an open-concept layout ideal for both relaxing and entertaining. The heart of the home is the expansive living area that flows seamlessly into a stunning kitchen, fully equipped with beautiful white cabinets, classic subway tile backsplash, stainless steel energy-efficient appliances, granite countertops, a large island, generous counter space, a walk-in pantry, and an inviting eat-in dining area. Whether you're hosting guests or enjoying a quiet night in, the open layout makes entertaining a breeze. Step outside to a covered patio-perfect for evening gatherings or weekend BBQs. Additional highlights include ceiling fans throughout for added energy efficiency, a sprinkler system, and an insulated garage. The spacious primary suite offers a walk-in closet and a private ensuite featuring a walk-in shower. Washer, dryer, and refrigerator are all included-just move in and enjoy! Located with easy access to major freeways, this home offers a quick commute to downtown San Antonio. Don't miss your chance to make this beautiful home yours-schedule your showing today!
MLS Listing ID
Listed By
Map
Estimated Monthly Payment
$2,652Loan Amount
$277,400This calculator is illustrative, but your unique situation will best be served by seeking out a purchase budget pre-approval from a reputable mortgage provider. Start My Mortgage Application can provide you an approval within 48hrs.
Home Facts
Bathroom
Kitchen
Appliances
- Washer
- Dishwasher
- Ice Maker Connection
- In Wall Pest Control
- Dryer Connection
- Washer Connection
- Microwave Oven
- Stove/Range
- Solid Counter Tops
- Electric Water Heater
- Smoke Alarm
- Disposal
- Dryer
- Refrigerator
- Ceiling Fans
Roof
- Composition
Levels
- One
Cooling
- One Central
Pool Features
- None
Window Features
- Some Remain
Exterior Features
- Privacy Fence
- Double Pane Windows
Fireplace Features
- Not Applicable
Association Amenities
- None
Flooring
- Carpeting
- Vinyl
Foundation Details
- Slab
Architectural Style
- Traditional
- One Story
Heating
- Central
