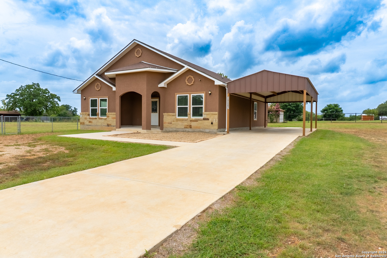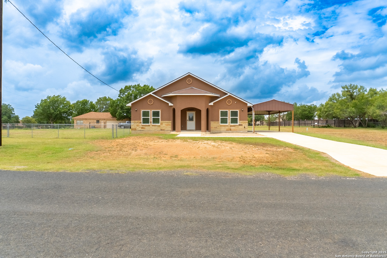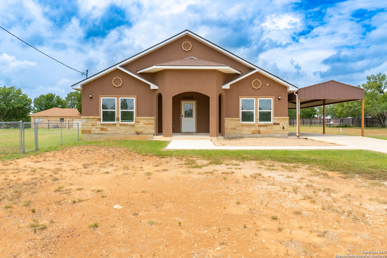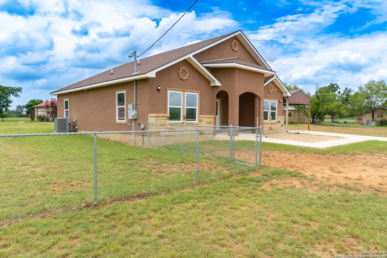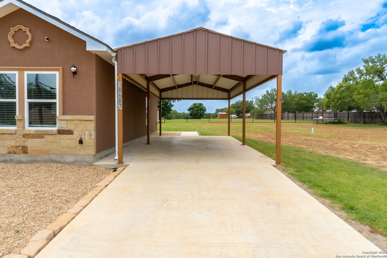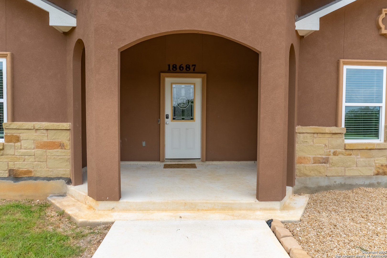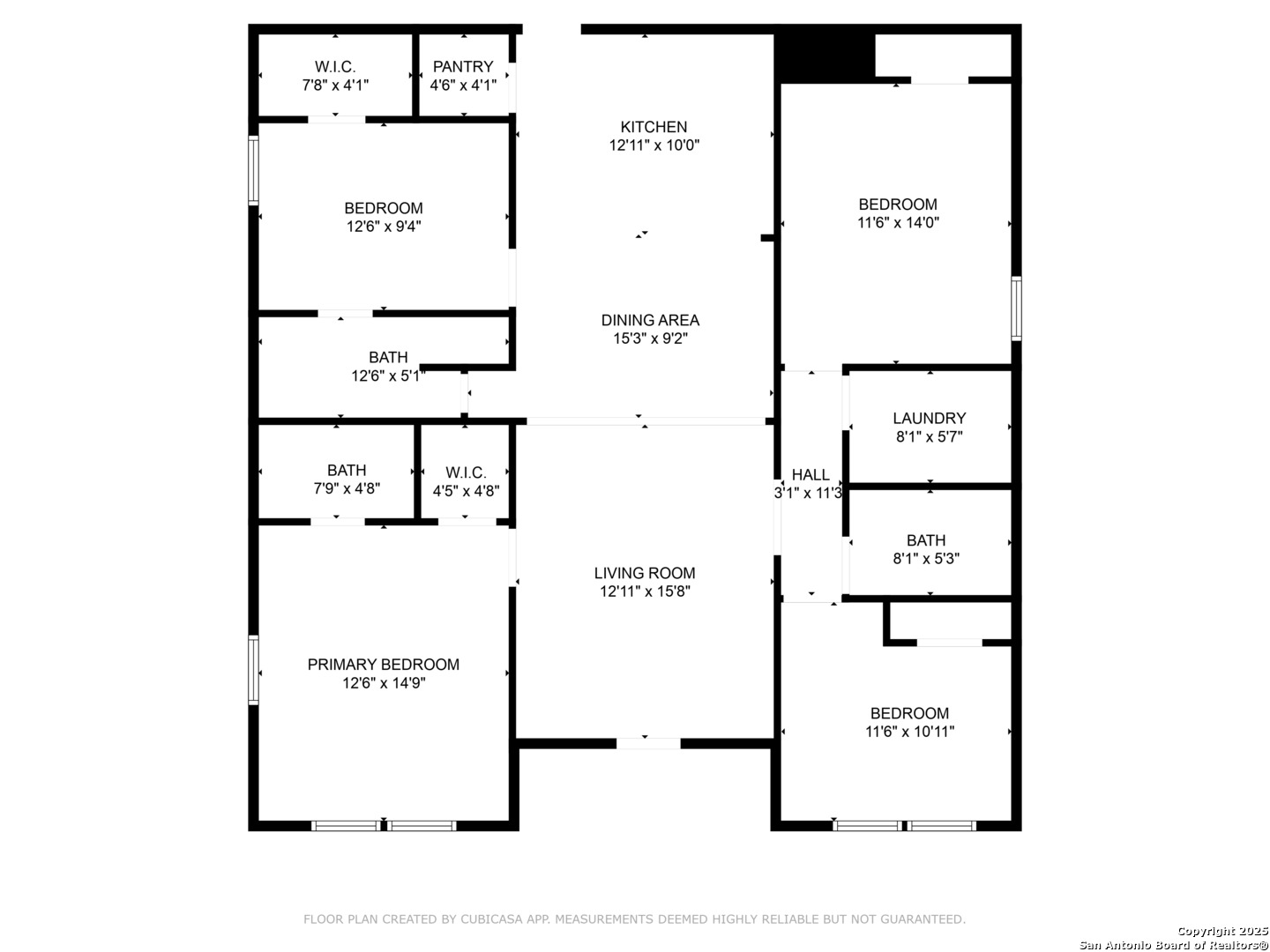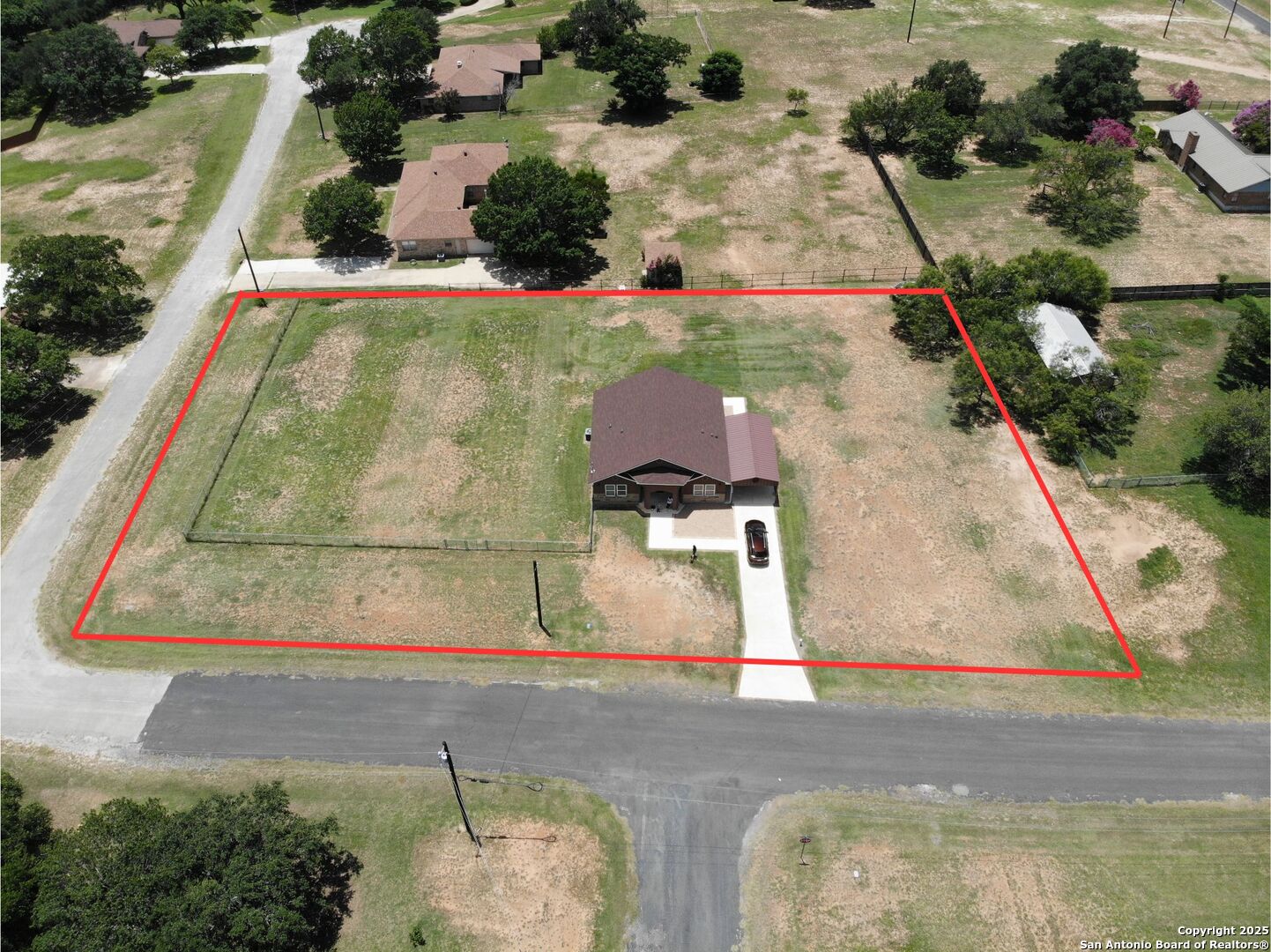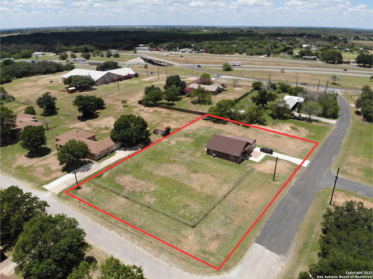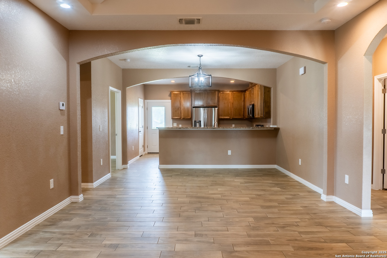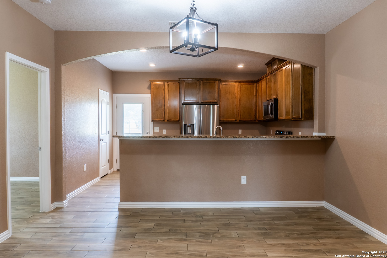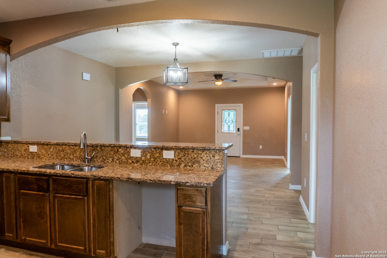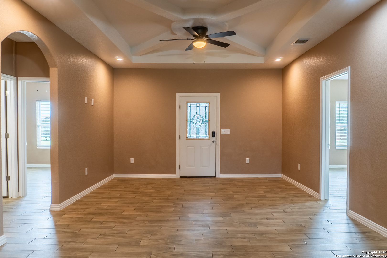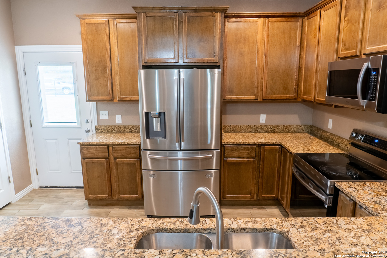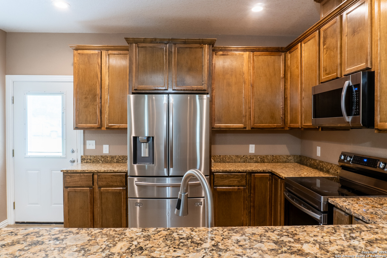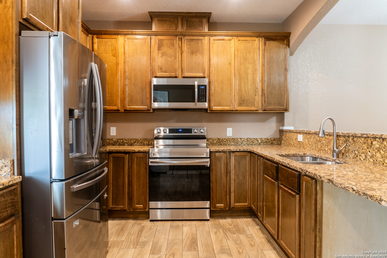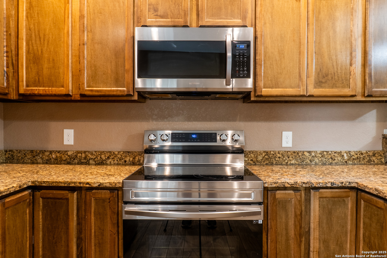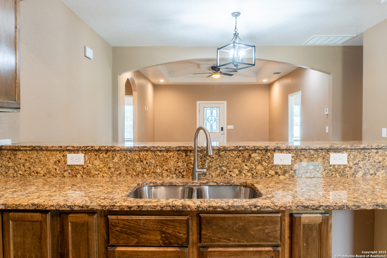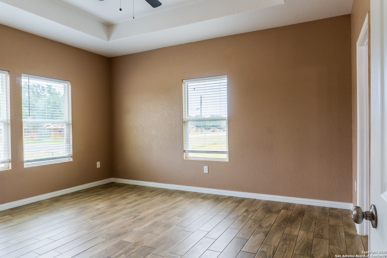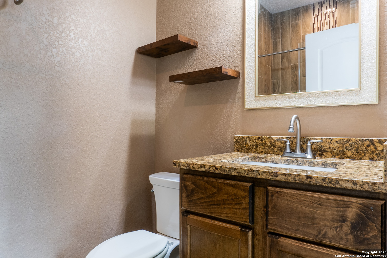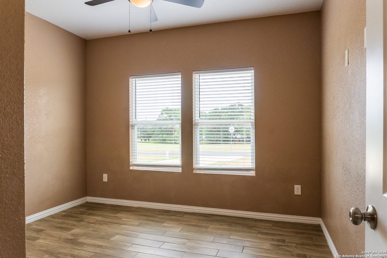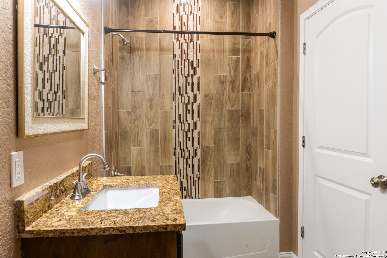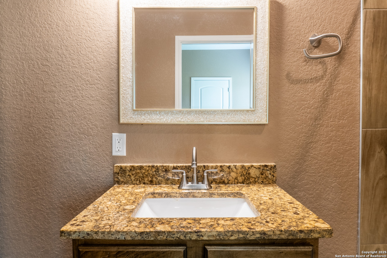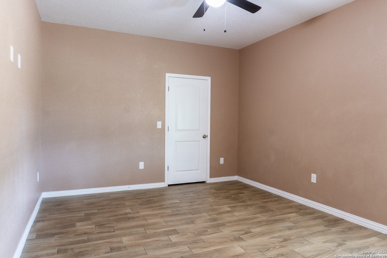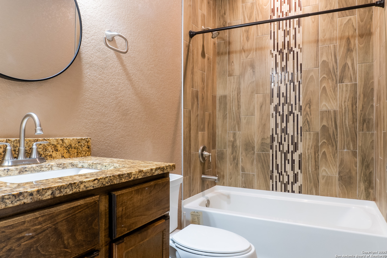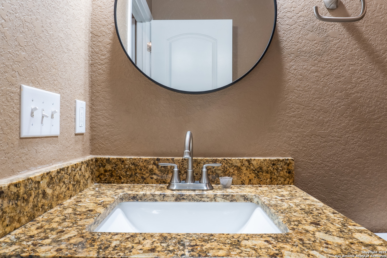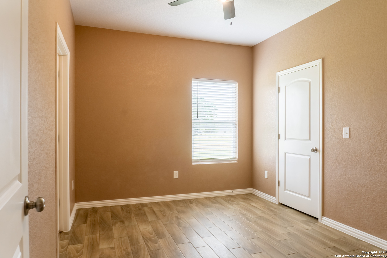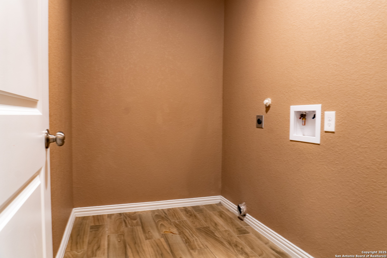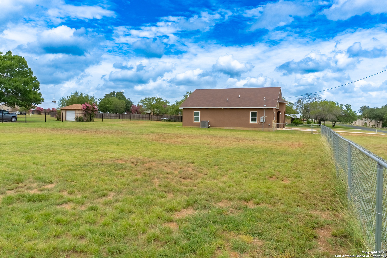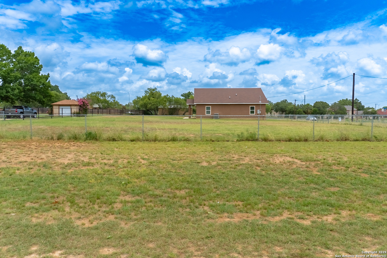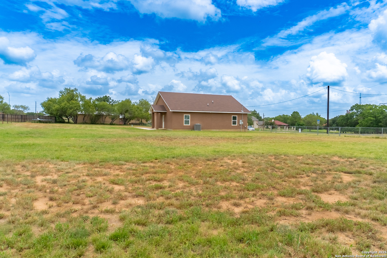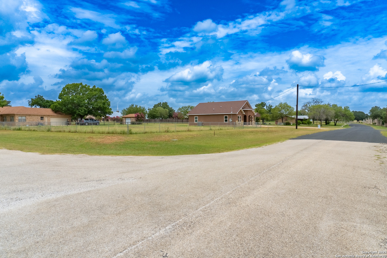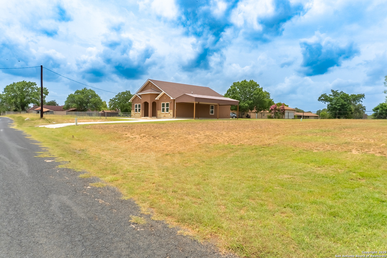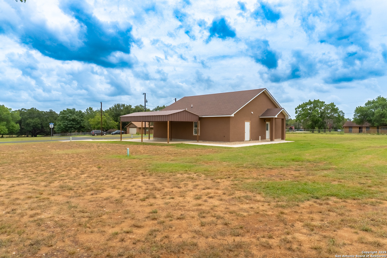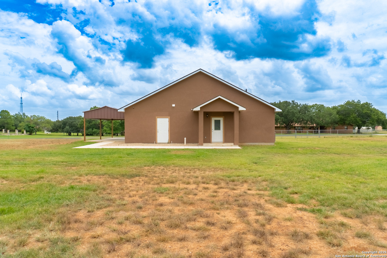Status
Market MatchUP
How this home compares to similar 4 bedroom homes in Lytle- Price Comparison$52,517 higher
- Home Size448 sq. ft. smaller
- Built in 2021Older than 57% of homes in Lytle
- Lytle Snapshot• 62 active listings• 27% have 4 bedrooms• Typical 4 bedroom size: 2080 sq. ft.• Typical 4 bedroom price: $372,482
Description
Welcome to your dream home in the serene Rolling Meadows subdivision! This stunning 4-bedroom, 3-bathroom gem sits on a spacious corner one-acre lot, offering the perfect blend of peaceful country living and city convenience. Built in 2021, this home features an open floor plan, high ceilings, and ceramic tile throughout, no carpet in sight! The gourmet kitchen is a showstopper with granite countertops, ample cabinetry, and space to entertain. The stucco exterior adds timeless elegance, while the leveled, fully fenced yard is ideal for pets, gatherings, or simply enjoying the outdoors. Located just 25 minutes to downtown San Antonio and Lackland AFB, it's a commuter's dream and a perfect fit for military families or professionals. Plus, with H-E-B and downtown Lytle just minutes away, you'll enjoy the best of both worlds; quiet country charm with quick access to daily essentials. Don't miss this rare opportunity to own a slice of tranquility without sacrificing convenience!
MLS Listing ID
Listed By
Map
Estimated Monthly Payment
$3,599Loan Amount
$403,750This calculator is illustrative, but your unique situation will best be served by seeking out a purchase budget pre-approval from a reputable mortgage provider. Start My Mortgage Application can provide you an approval within 48hrs.
Home Facts
Bathroom
Kitchen
Appliances
- Dryer Connection
- Electric Water Heater
- Stove/Range
- Ceiling Fans
- Solid Counter Tops
- Washer Connection
- Refrigerator
- Microwave Oven
Roof
- Composition
Levels
- One
Cooling
- One Central
Pool Features
- None
Window Features
- All Remain
Exterior Features
- Double Pane Windows
- Chain Link Fence
Fireplace Features
- Not Applicable
Association Amenities
- None
Accessibility Features
- Int Door Opening 32"+
- No Steps Down
- Wheelchair Adaptable
- Level Drive
- Level Lot
- 2+ Access Exits
- First Floor Bedroom
- No Stairs
- No Carpet
- Ext Door Opening 36"+
- First Floor Bath
- Wheelchair Accessible
Flooring
- Ceramic Tile
Foundation Details
- Slab
Architectural Style
- One Story
Heating
- Central
