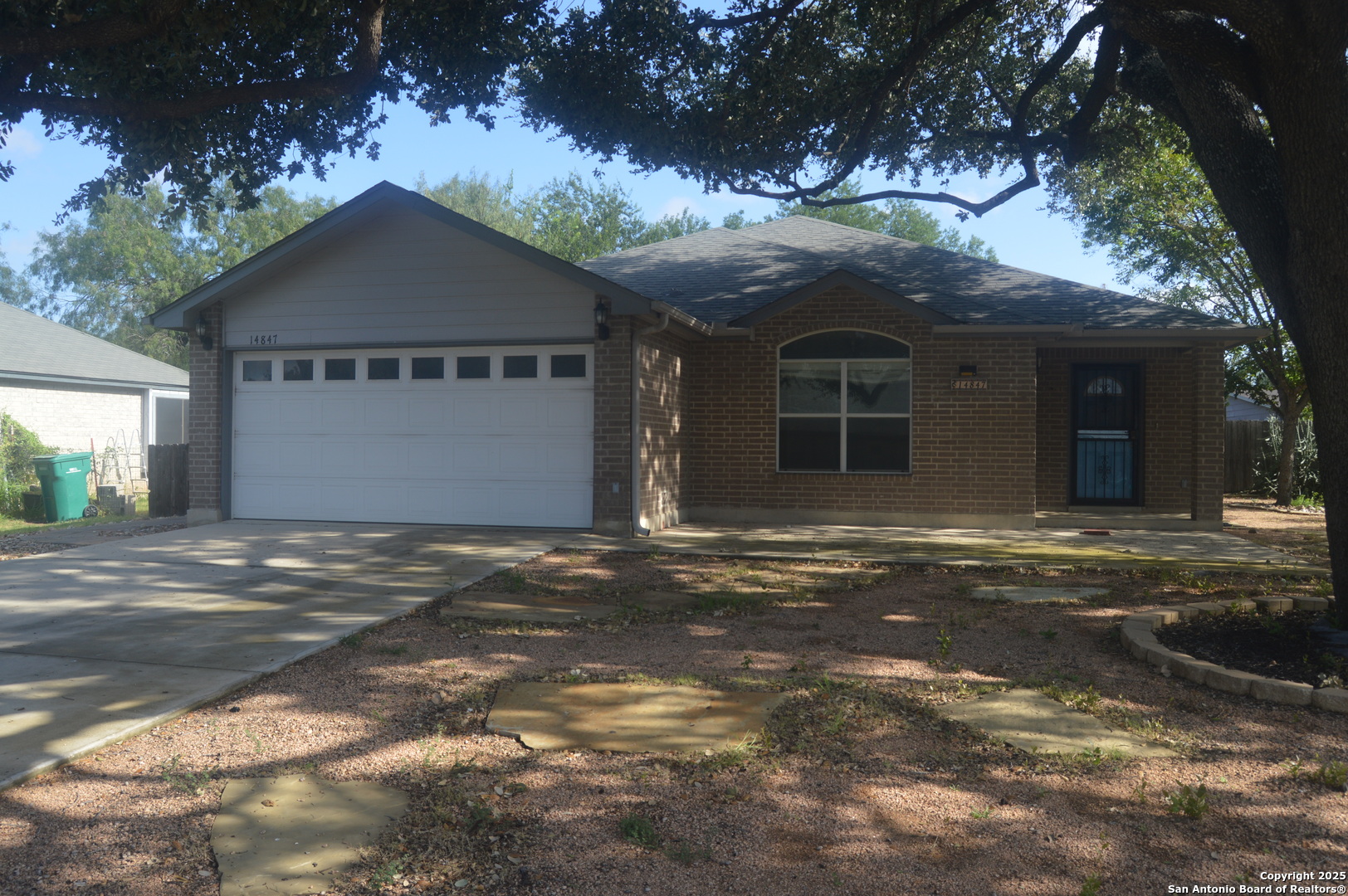Status
Market MatchUP
How this home compares to similar 3 bedroom homes in Lytle- Price Comparison$20,330 higher
- Home Size149 sq. ft. larger
- Built in 2011Older than 70% of homes in Lytle
- Lytle Snapshot• 62 active listings• 55% have 3 bedrooms• Typical 3 bedroom size: 1756 sq. ft.• Typical 3 bedroom price: $319,669
Description
Charming brick home in a quiet older neighborhood. The front yard features gorgeous heritage oak and is xeriscaped and includes a large porch/sitting area.The side yards are xeriscaped. there is a sprinkler system with 3 branches for the yard, trees and planting beds. This 1905 square foot home features 3 bedrooms,2 baths, and an open floor plan, with tile floors throughout, The master bedroom is very large with room for a king bed and a sitting area. The master bath is good sized and features a walk in shower. The other bed rooms are also large. Spacious and open the living room leaves you many options for layout. The dining room is good size and suited for a good size table. The kitchen is large with plenty of storage and counter space with solid surface counter tops and a very large island with lots of storage and a mixer lift.. There is a utility room/pantry attached with washer/dryer connections and a small sink. Off the dining room is a sun room that leads to a screened in porch with 2 ceiling fans . The back yard is courtyard style done completely in pavers with a garden bed completely across the back. Extras include a whole house sound system ,UV screens on the east side windows, security doors on 3 exits, a new dishwasher a shed in the side yard. The home is walking distance from HEB, McDonalds, Taco Bell and more. This one won't last.
MLS Listing ID
Listed By
Map
Estimated Monthly Payment
$2,945Loan Amount
$323,000This calculator is illustrative, but your unique situation will best be served by seeking out a purchase budget pre-approval from a reputable mortgage provider. Start My Mortgage Application can provide you an approval within 48hrs.
Home Facts
Bathroom
Kitchen
Appliances
- Dishwasher
- Dryer Connection
- Washer Connection
- Stove/Range
- Solid Counter Tops
- City Garbage service
- Electric Water Heater
- Smoke Alarm
- Chandelier
- Disposal
- Ceiling Fans
Roof
- Composition
Levels
- One
Cooling
- One Central
Pool Features
- None
Window Features
- All Remain
Fireplace Features
- Not Applicable
Association Amenities
- None
Accessibility Features
- No Carpet
- Ext Door Opening 36"+
- 36 inch or more wide halls
- Entry Slope less than 1 foot
- First Floor Bedroom
- Int Door Opening 32"+
- First Floor Bath
- Grab Bars in Bathroom(s)
Flooring
- Ceramic Tile
Foundation Details
- Slab
Architectural Style
- Contemporary
- One Story
Heating
- Central







































