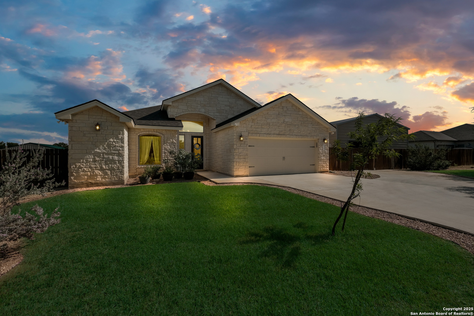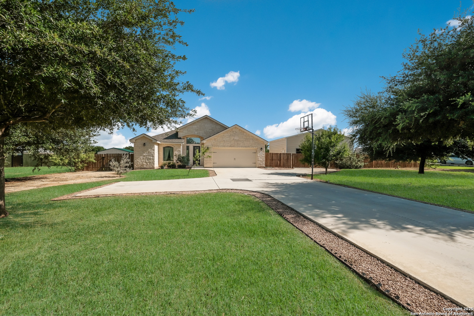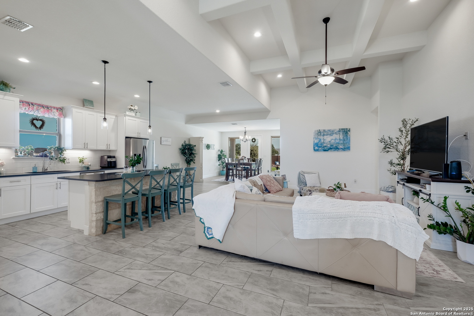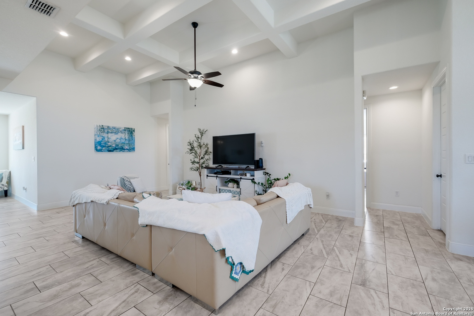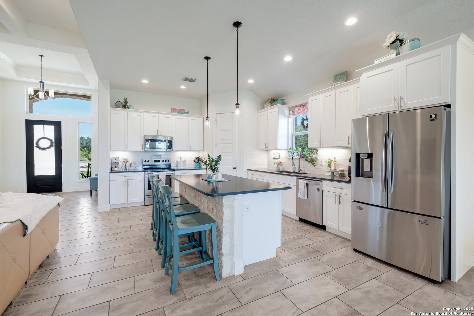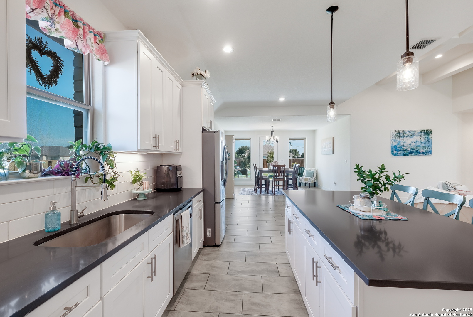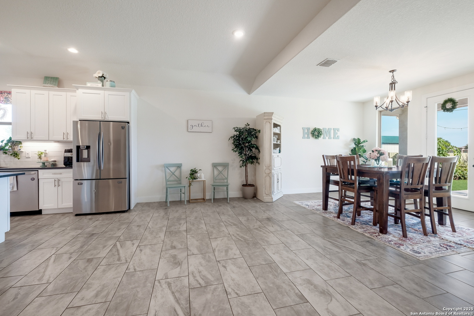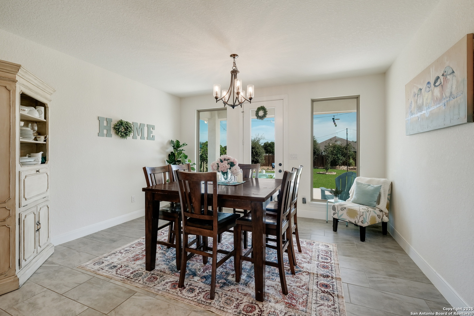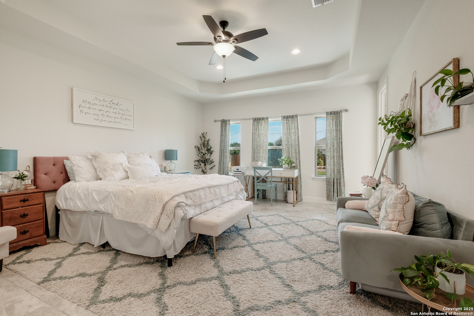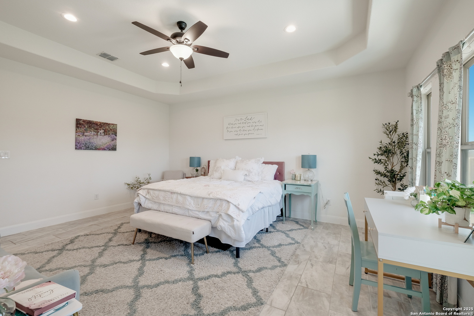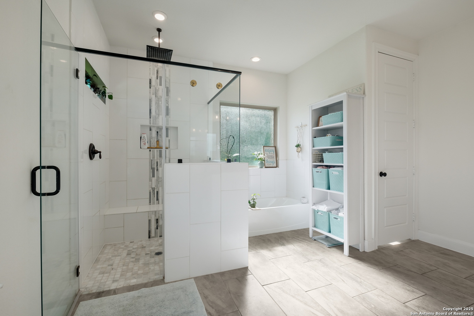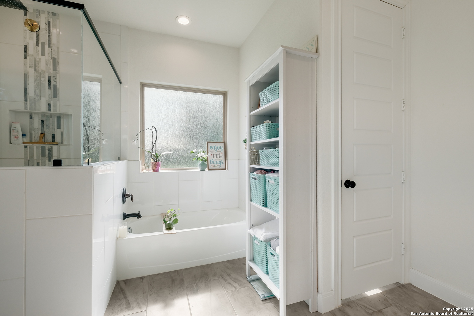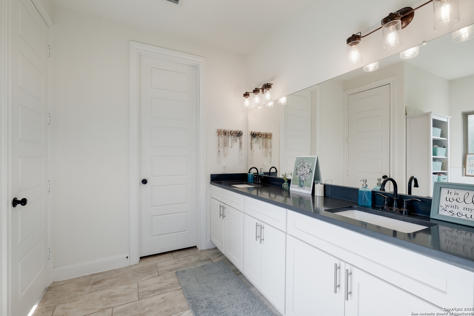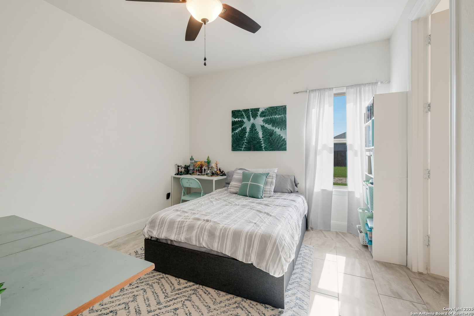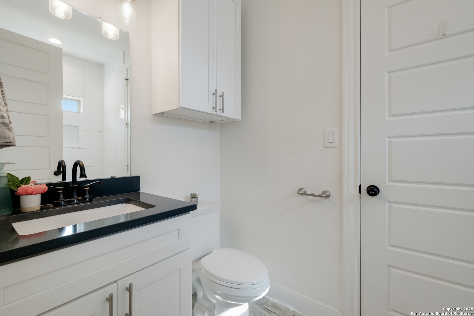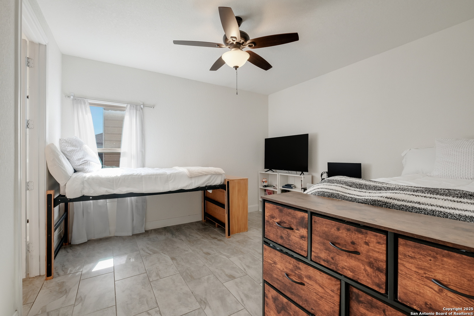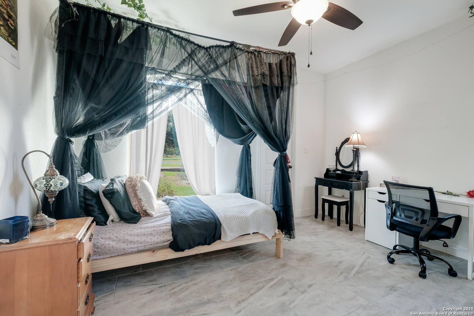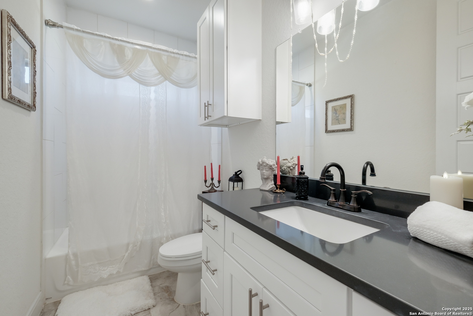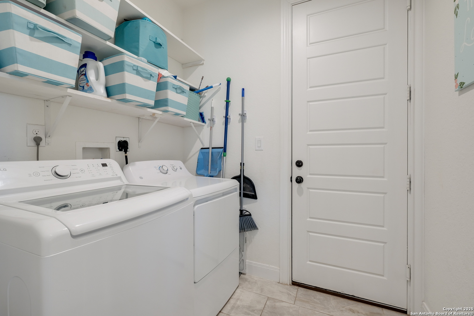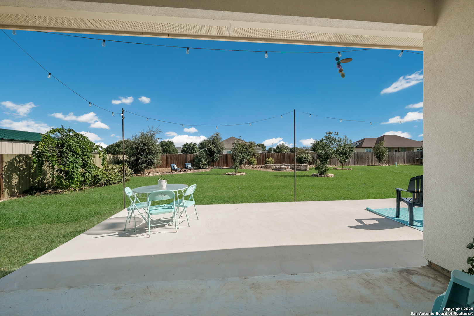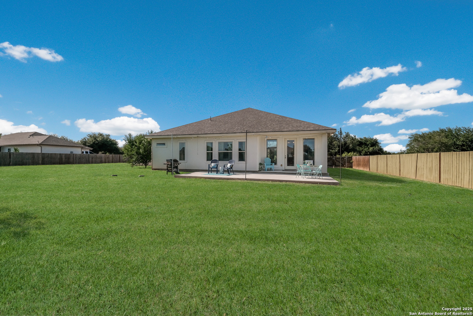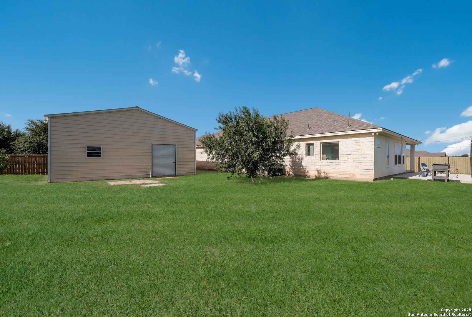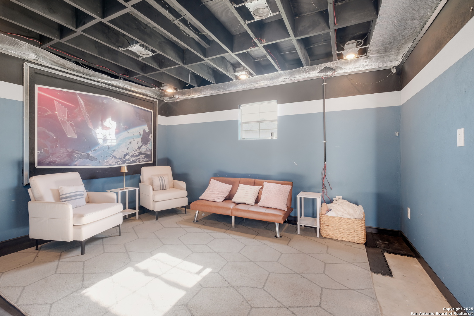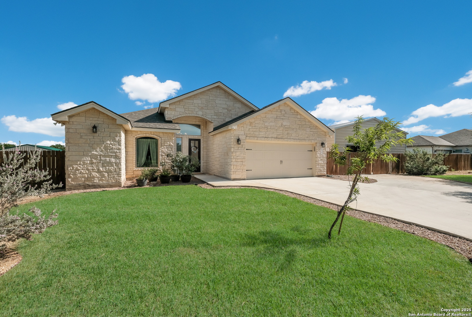Status
Market MatchUP
How this home compares to similar 4 bedroom homes in Lytle- Price Comparison$117,417 higher
- Home Size255 sq. ft. larger
- Built in 2021Older than 57% of homes in Lytle
- Lytle Snapshot• 62 active listings• 27% have 4 bedrooms• Typical 4 bedroom size: 2080 sq. ft.• Typical 4 bedroom price: $372,482
Description
Come see this charming, upgraded single-family home located just off the 35 Fwy; enjoy country living with all the nearby benefits of the city! The open and flexible floor plan features 4 bedrooms, and 3 full baths with a large open concept living area, kitchen island, plus ample counter space and storage in the kitchen. This beautiful home boasts vaulted ceilings in the living area, tile and ceiling fans throughout, a covered patio with extended seating, & a fire pit, perfect for enjoying Texas evenings on .75 acres! Extra benefits that you'll love are the mature fruit trees, an extra large Barn/workshop, with a media room (pictured), office and additional loft storage area. The driveway offers several parking areas and direct access to the Barn for extra parking, as well as RV/Boat parking on the opposite side of the property. This home is 4 years old (still under 10 year Builder Warranty), clean, well maintained, full of improvements and perfect for entertaining. Tour this beautiful house today before it's gone! *Seller is also the Realtor.
MLS Listing ID
Listed By
Map
Estimated Monthly Payment
$4,370Loan Amount
$465,405This calculator is illustrative, but your unique situation will best be served by seeking out a purchase budget pre-approval from a reputable mortgage provider. Start My Mortgage Application can provide you an approval within 48hrs.
Home Facts
Bathroom
Kitchen
Appliances
- Washer Connection
- Built-In Oven
- Dryer Connection
- Disposal
- Electric Water Heater
- Dishwasher
- Water Softener (owned)
- Private Garbage Service
- Cook Top
- Garage Door Opener
- Stove/Range
- Refrigerator
- Microwave Oven
- Plumb for Water Softener
- Smooth Cooktop
- Ceiling Fans
Roof
- Composition
Levels
- One
Cooling
- One Central
Pool Features
- None
Window Features
- None Remain
Other Structures
- Storage
- Workshop
- Barn(s)
Exterior Features
- Additional Dwelling
- Sprinkler System
- Storage Building/Shed
- Workshop
- Covered Patio
- Double Pane Windows
- Patio Slab
- Mature Trees
- Privacy Fence
Fireplace Features
- Not Applicable
Association Amenities
- None
Flooring
- Ceramic Tile
Foundation Details
- Slab
Architectural Style
- One Story
Heating
- Central
