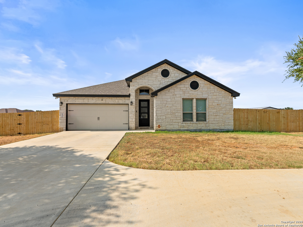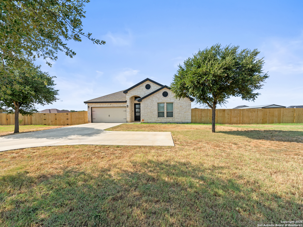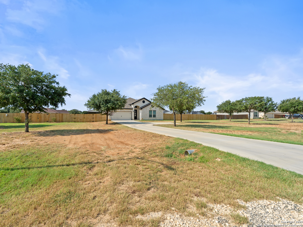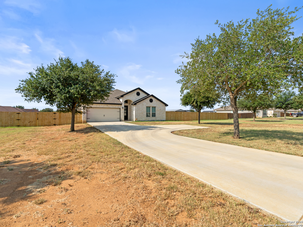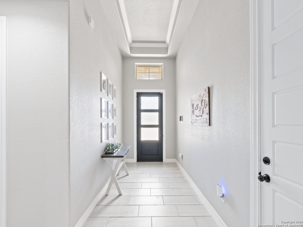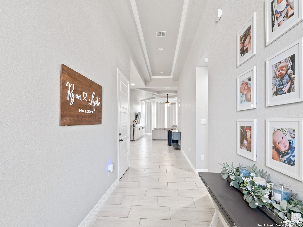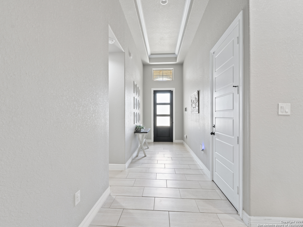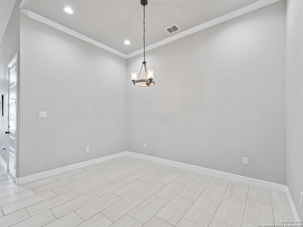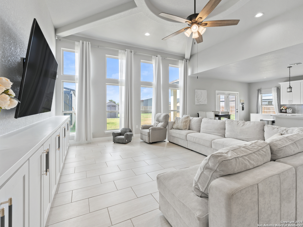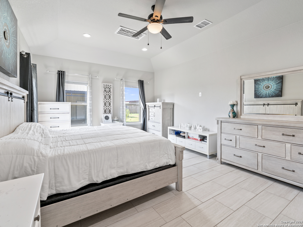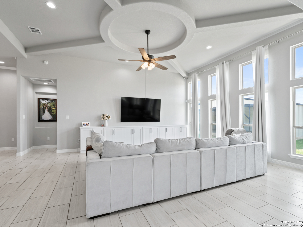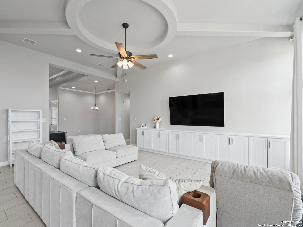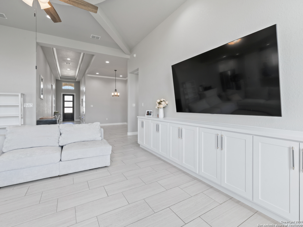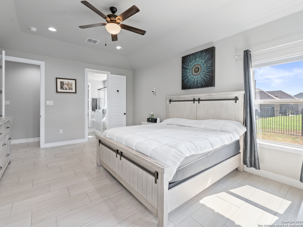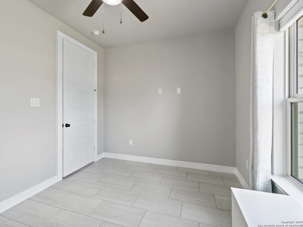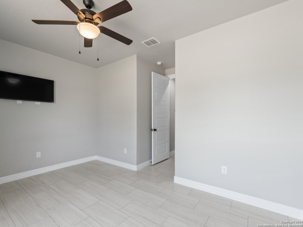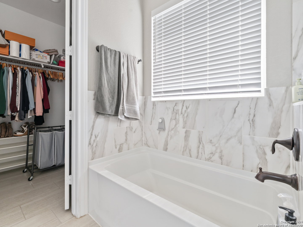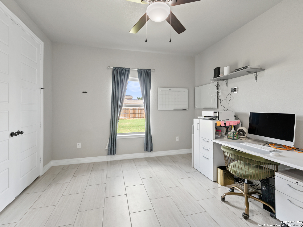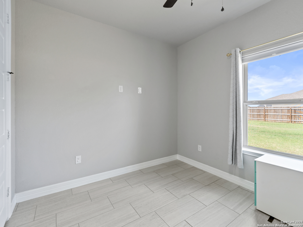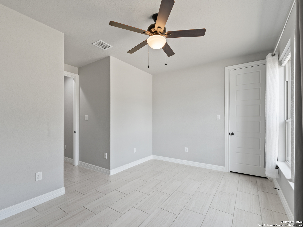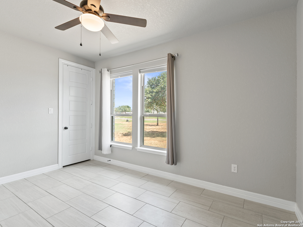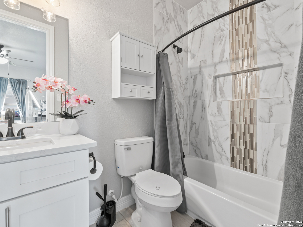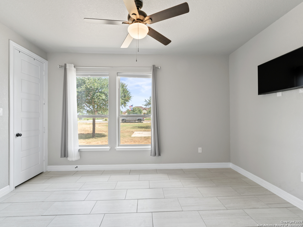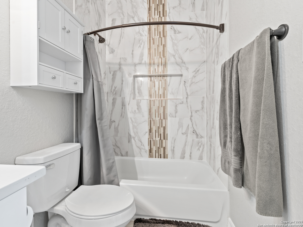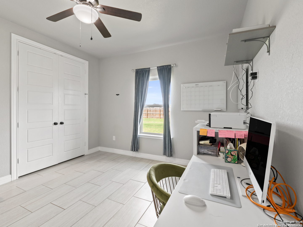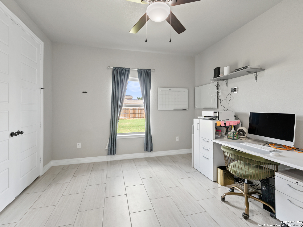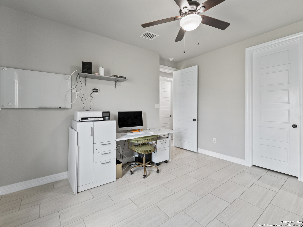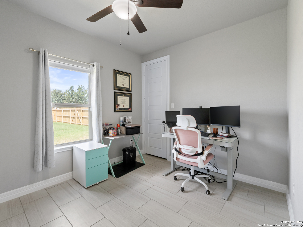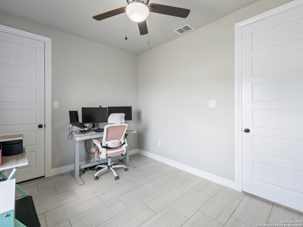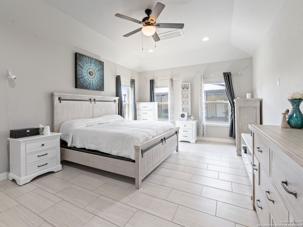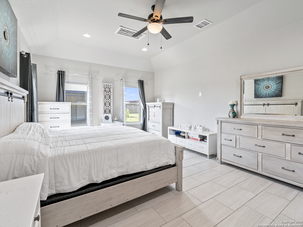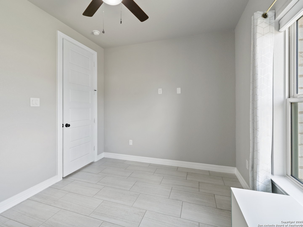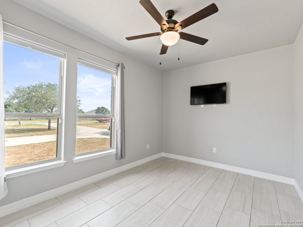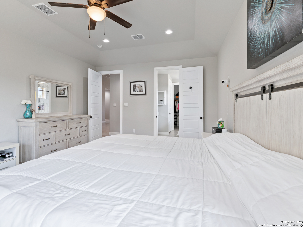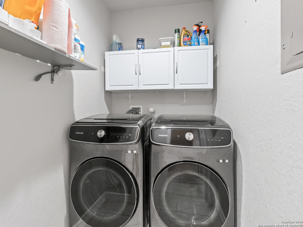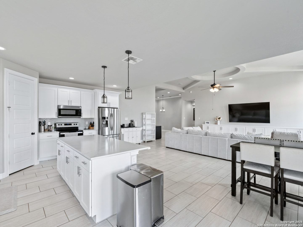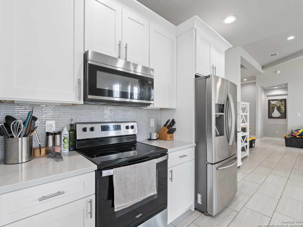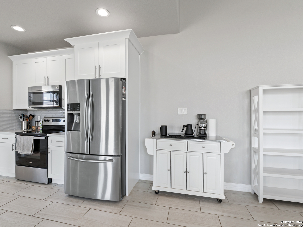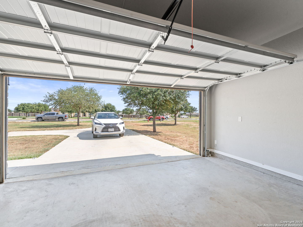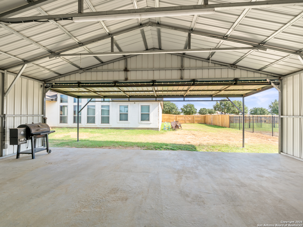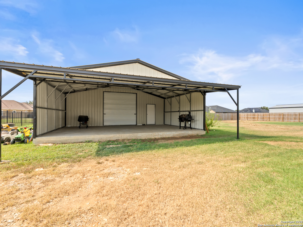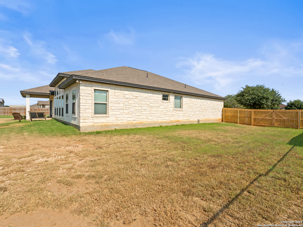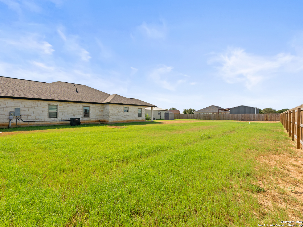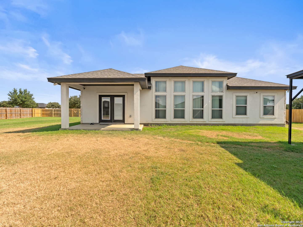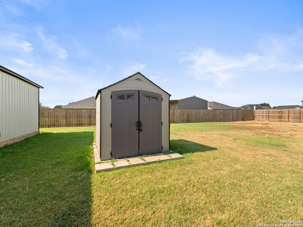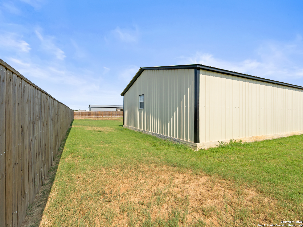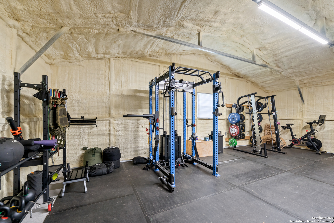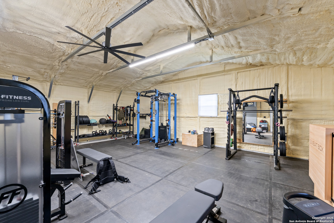Status
Market MatchUP
How this home compares to similar 4 bedroom homes in Lytle- Price Comparison$172,017 higher
- Home Size295 sq. ft. larger
- Built in 2022Newer than 51% of homes in Lytle
- Lytle Snapshot• 62 active listings• 27% have 4 bedrooms• Typical 4 bedroom size: 2080 sq. ft.• Typical 4 bedroom price: $372,482
Description
Welcome to 132 Medium Meadow Dr. You are greeted by a extended driveway with an additional parking landing, this stunning one story residence is nestled in a prime location in Lytle, Texas and has many extras that will truly make this your dream home. This beautifully maintained home offers both elegance and comfort featuring 4 bedrooms all with walk in closets and 3 full baths. A spacious and inviting interior, highlighted by high ceiling and large windows, an open family room area and private dining area. You will love all the kitchen cabinets and spacious kitchen for any indoor celebrations. Enjoy the nice breeze while sitting under the covered back patio and this home is perfect for outdoor celebrations with a large workshop (50x30) with 20x30 open and covered area plus an addition 30x30 enclosed with insulation and air conditioning. The spa-like bathroom in the Primary Bedroom features separate vanities and 2nd bedroom offers the accommodations of a 2nd master bedroom. The separate detached workshop can be utilized in so many endless ways. This home is centrally located offering immediate and convenient access to downtown, Lackland AFB, and shopping with the major highways IH35, 410 and 160. THIS IS A MUST SEE!! Please see list of all enhancements and upgrades in documents.
MLS Listing ID
Listed By
Map
Estimated Monthly Payment
$4,717Loan Amount
$517,275This calculator is illustrative, but your unique situation will best be served by seeking out a purchase budget pre-approval from a reputable mortgage provider. Start My Mortgage Application can provide you an approval within 48hrs.
Home Facts
Bathroom
Kitchen
Appliances
- Dishwasher
- Electric Water Heater
- Stove/Range
- Microwave Oven
- Water Softener (owned)
- Smoke Alarm
- Washer Connection
- Dryer Connection
- Ice Maker Connection
- Disposal
- Ceiling Fans
Roof
- Composition
Levels
- One
Cooling
- One Central
Pool Features
- None
Window Features
- Some Remain
Other Structures
- Storage
- Workshop
Exterior Features
- Storage Building/Shed
- Workshop
- Patio Slab
- Wrought Iron Fence
- Privacy Fence
- Covered Patio
Fireplace Features
- Not Applicable
Association Amenities
- None
Flooring
- Ceramic Tile
- Laminate
Foundation Details
- Slab
Architectural Style
- One Story
Heating
- Central
