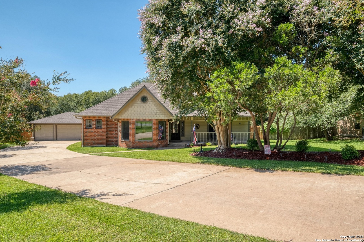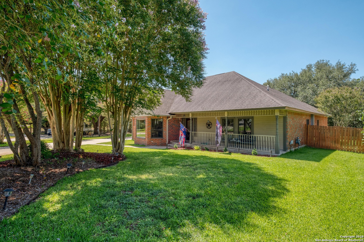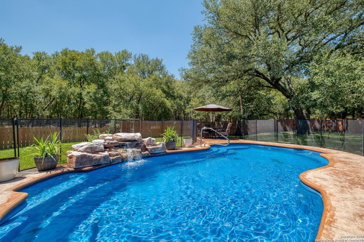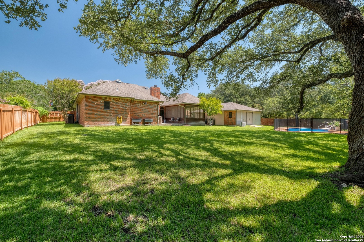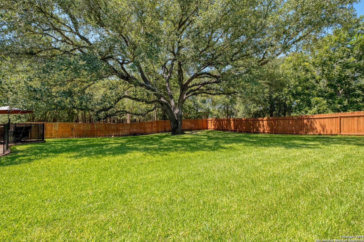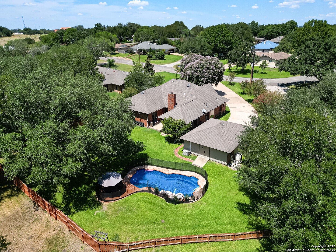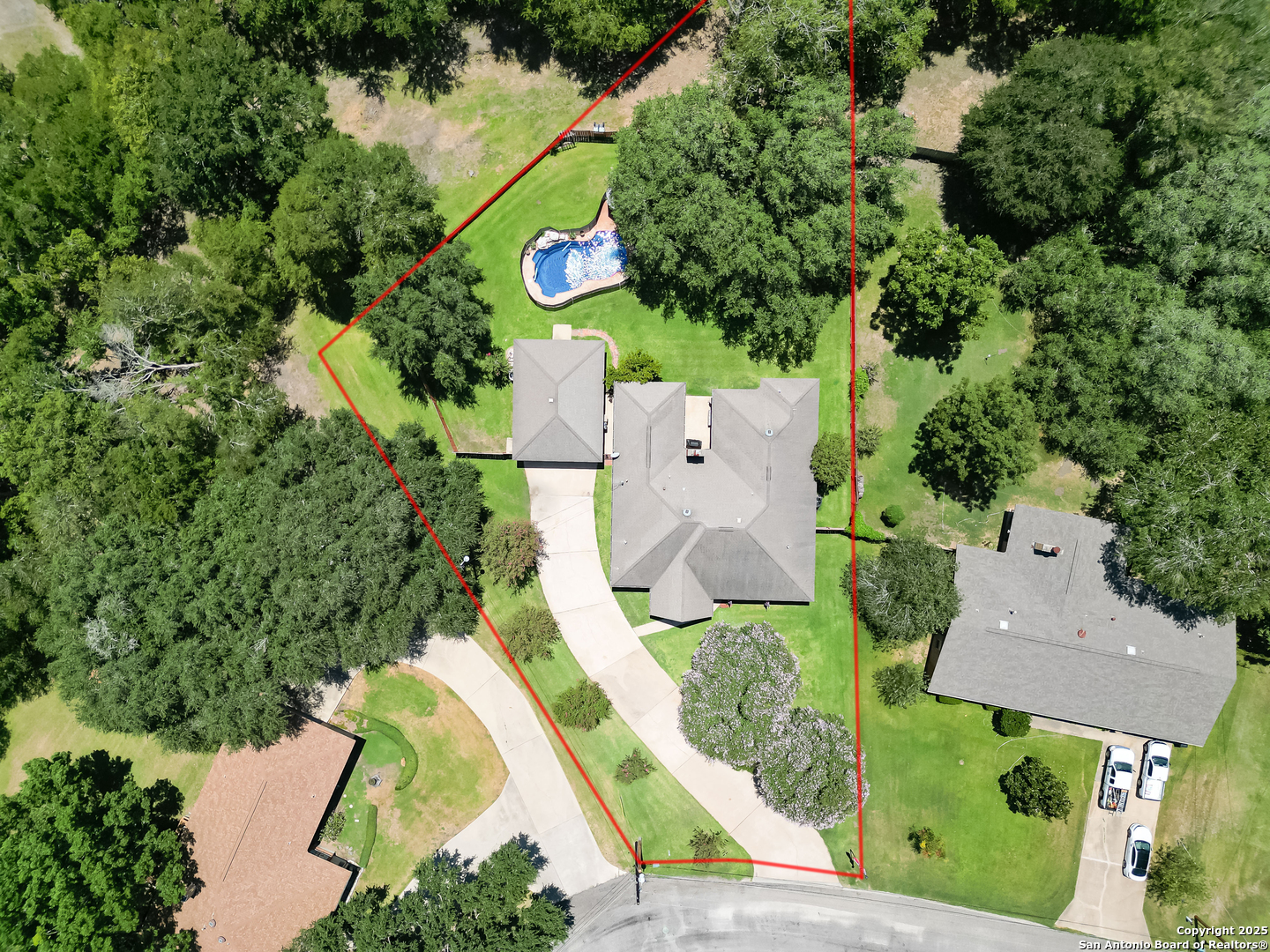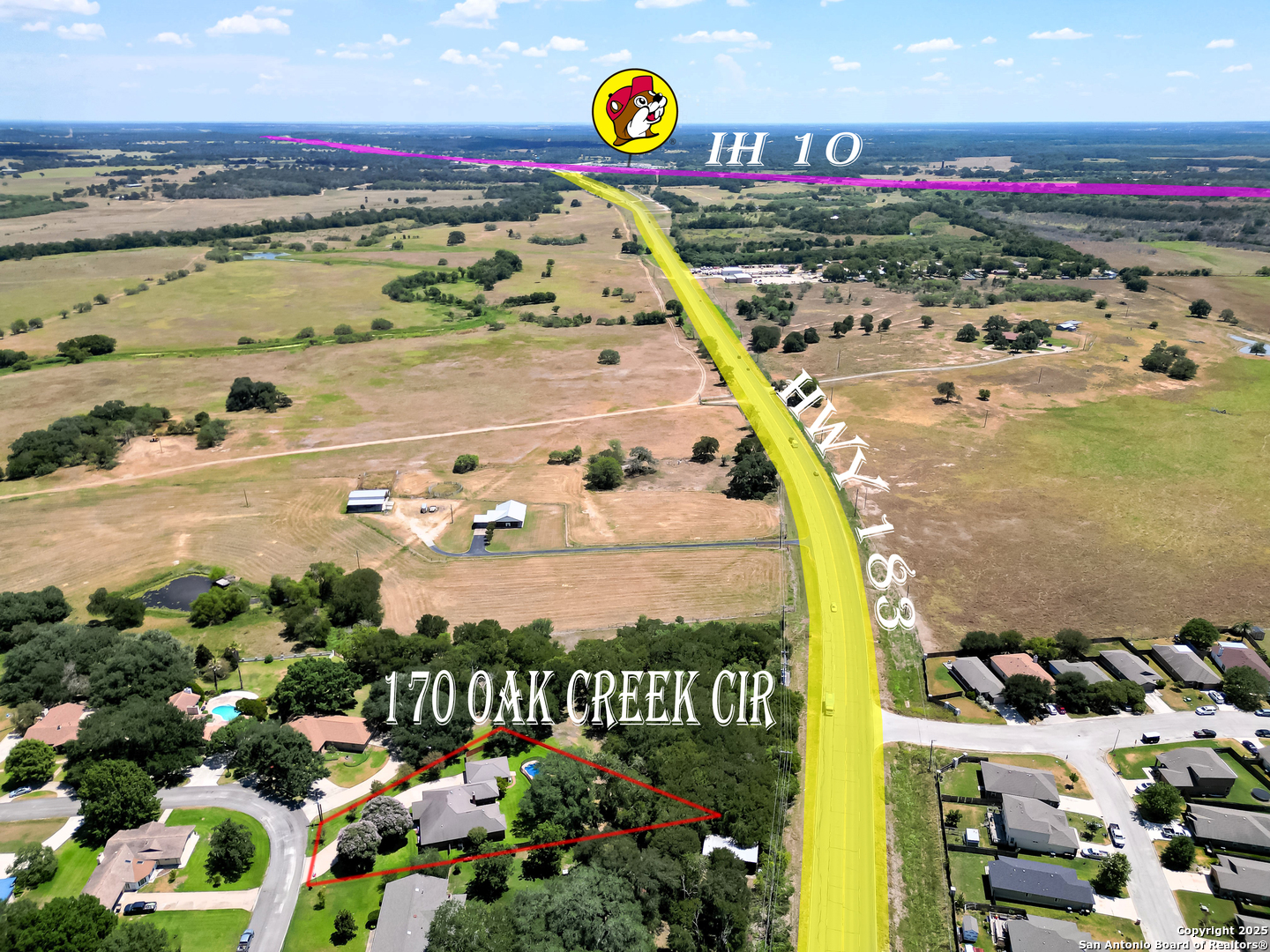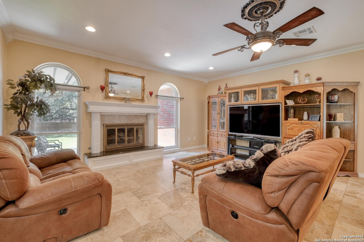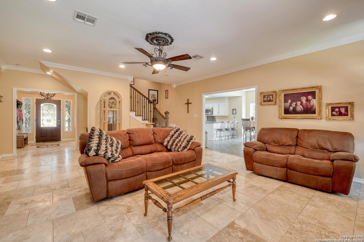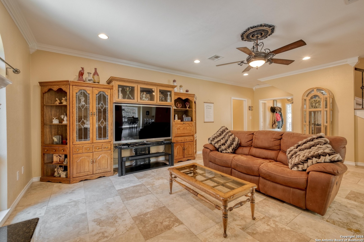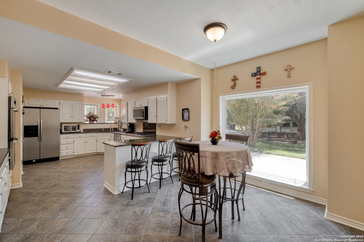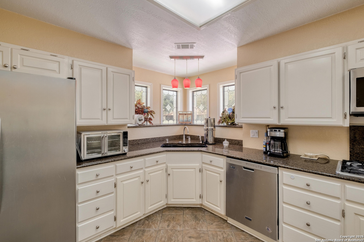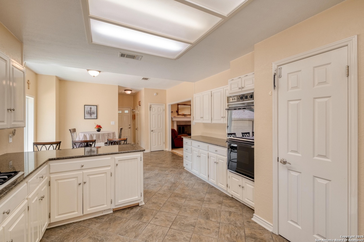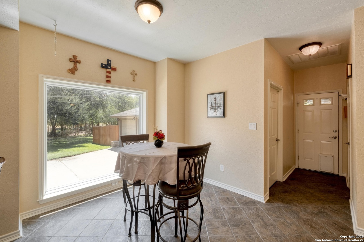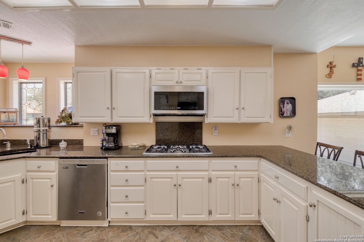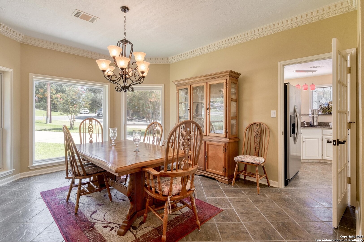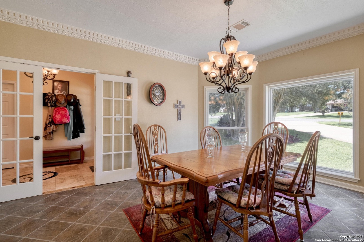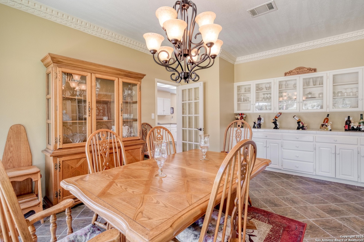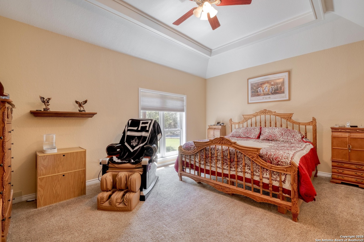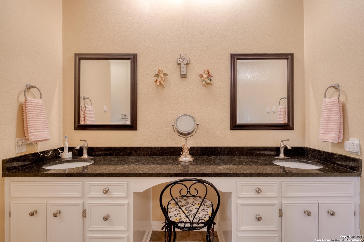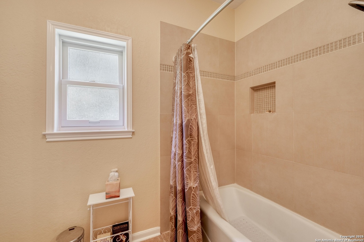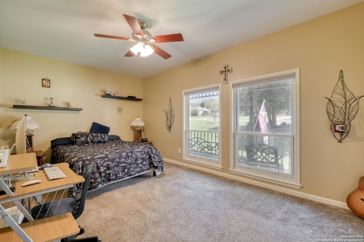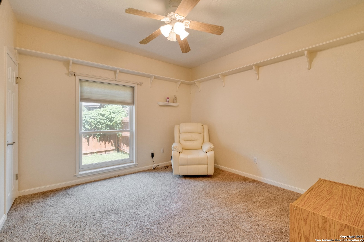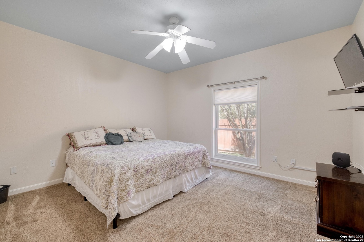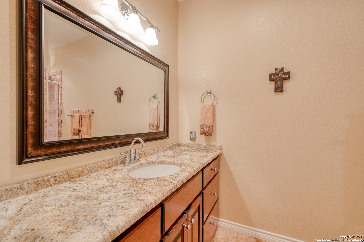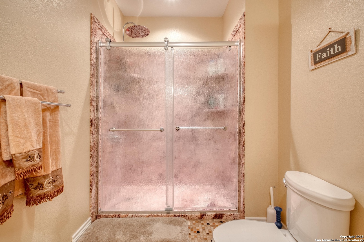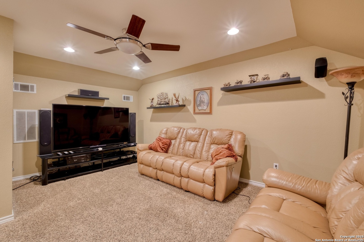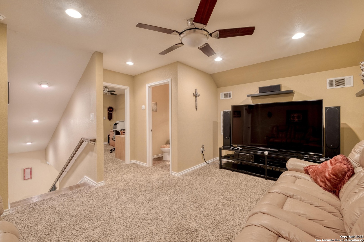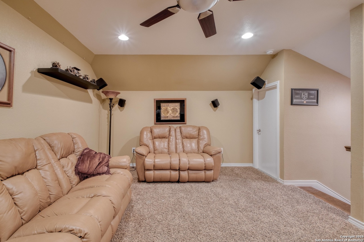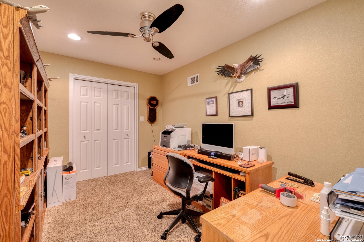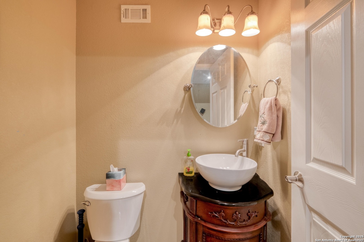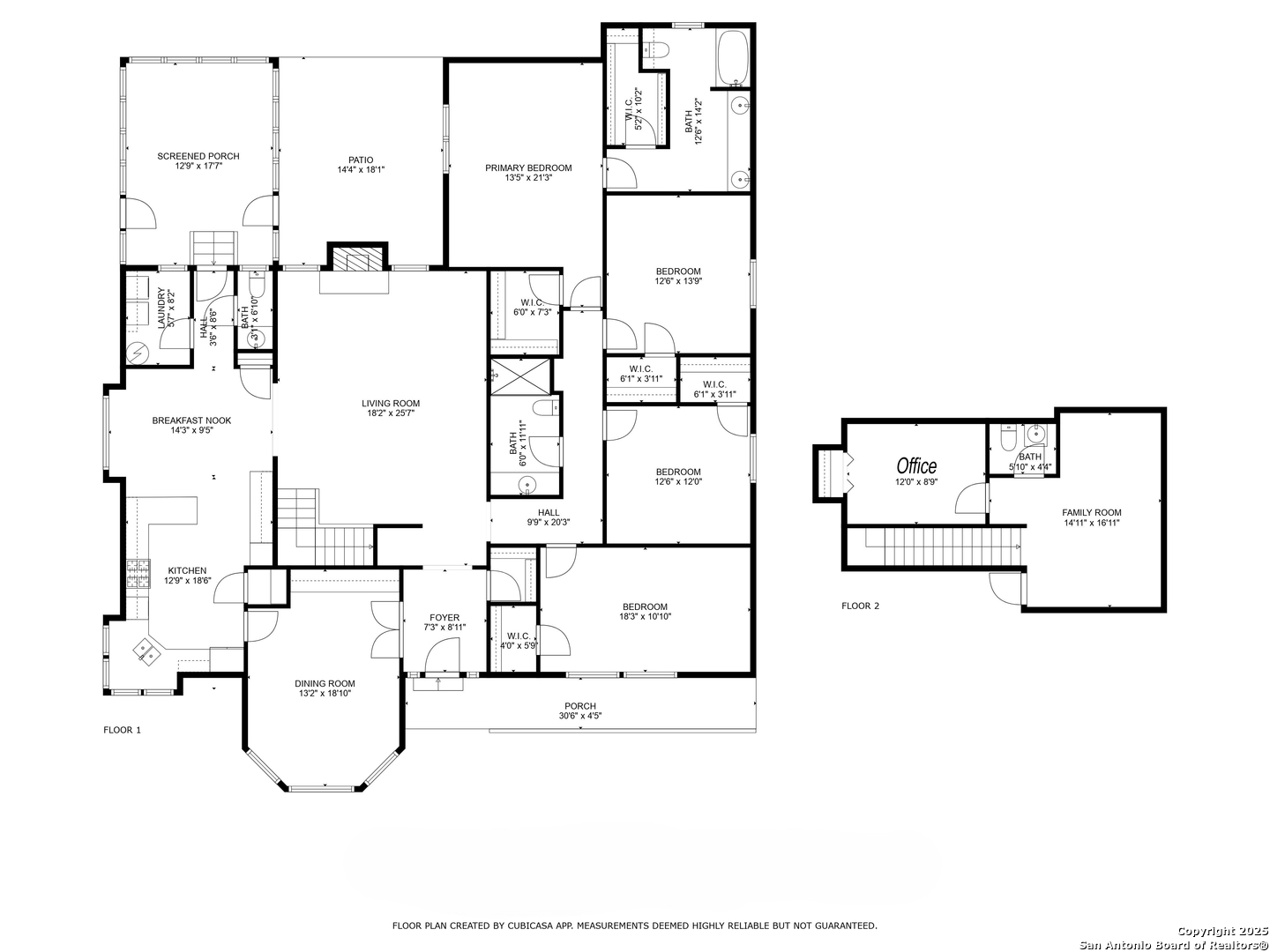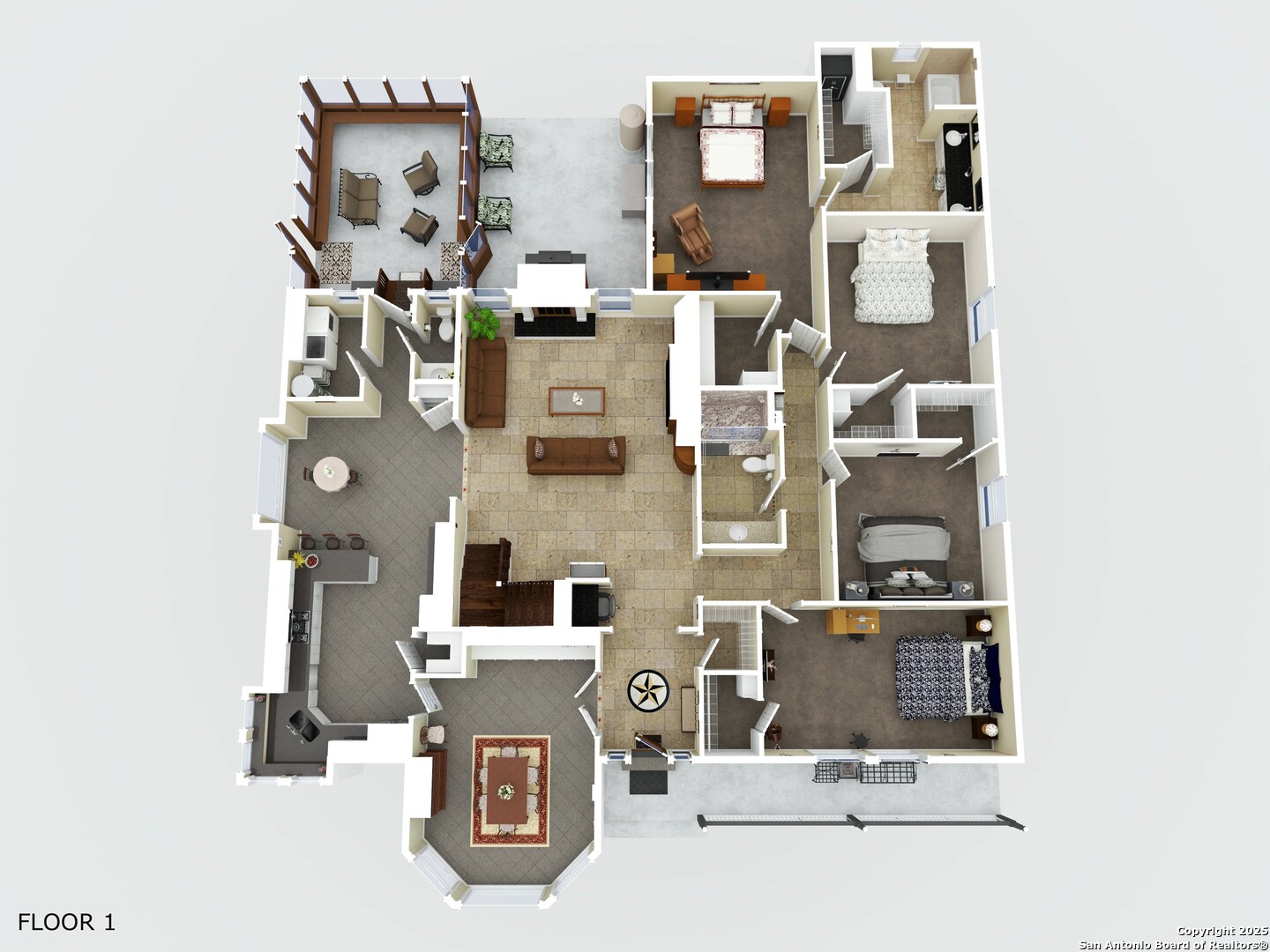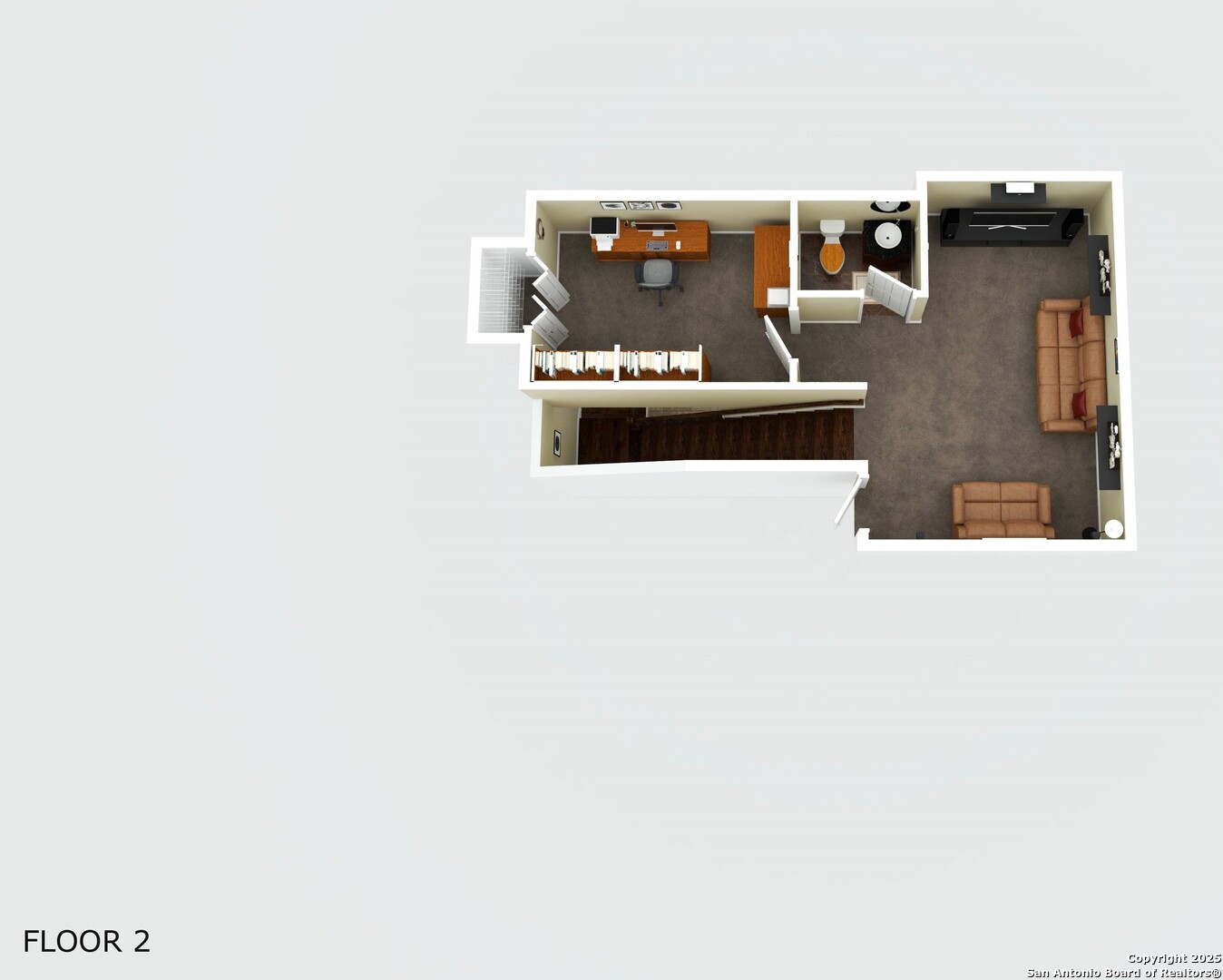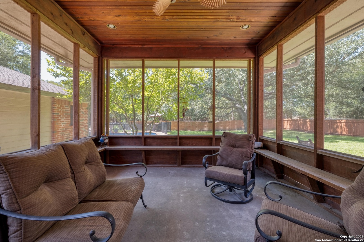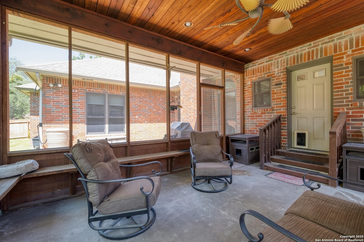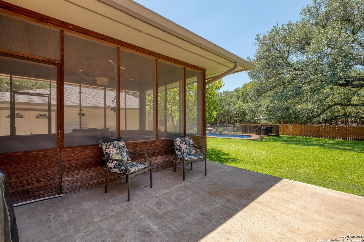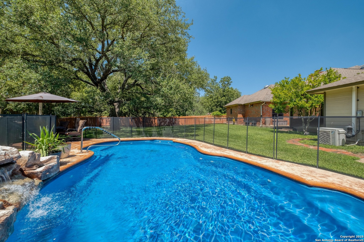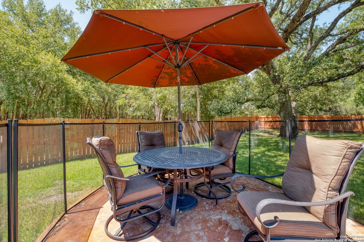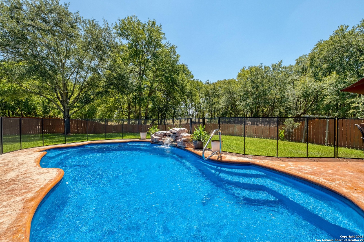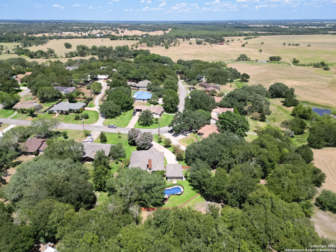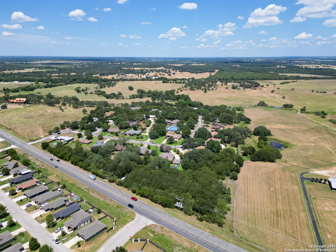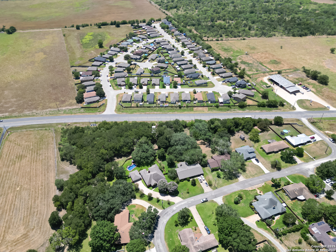Status
Market MatchUP
How this home compares to similar 4 bedroom homes in Luling- Price Comparison$95,501 higher
- Home Size938 sq. ft. larger
- Built in 1982Newer than 56% of homes in Luling
- Luling Snapshot• 9 active listings• 21% have 4 bedrooms• Typical 4 bedroom size: 2201 sq. ft.• Typical 4 bedroom price: $399,498
Description
Discover comfort and elegance in this beautifully designed residence featuring a private backyard with an in-ground pool-perfect for unwinding after a long day. The main level offers 4 spacious bedrooms and 2.5 bathrooms, including the primary suite with dual vanities, two walk-in closets, and a full bath. Upstairs, enjoy a versatile second living area (ideal as a game/media room), a private office, and a convenient half bath. The home provides multiple dining areas, a breakfast bar, abundant built-ins, and generous storage throughout. The downstairs living area is enhanced by a cozy fireplace and tile flooring. The kitchen comes fully equipped with all appliances, and the washer/dryer convey with the sale. The detached 2-car garage features a mini-split AC system and an EV charging station. Additional amenities include a sprinkler system, screened-in back porch, open patio, and more. Set on a 0.65-acre lot with mature oak, crape myrtle, and other trees, this property combines natural beauty with modern convenience. Located just east of Luling, with easy access to Hwy 183 and IH-10. An additional 2+ acres are also available for purchase. Schedule your private showing today!
MLS Listing ID
Listed By
Map
Estimated Monthly Payment
$4,294Loan Amount
$470,250This calculator is illustrative, but your unique situation will best be served by seeking out a purchase budget pre-approval from a reputable mortgage provider. Start My Mortgage Application can provide you an approval within 48hrs.
Home Facts
Bathroom
Kitchen
Appliances
- Garage Door Opener
- Dishwasher
- Washer
- Cook Top
- Gas Cooking
- Dryer
- Built-In Oven
- Microwave Oven
- City Garbage service
- Washer Connection
- Refrigerator
- Dryer Connection
- Custom Cabinets
- Ceiling Fans
- Disposal
- Gas Water Heater
Roof
- Composition
Levels
- Two
Cooling
- Two Central
Pool Features
- In Ground Pool
- Fenced Pool
Window Features
- All Remain
Exterior Features
- Screened Porch
- Double Pane Windows
- Mature Trees
- Sprinkler System
- Privacy Fence
- Has Gutters
Fireplace Features
- Gas
- Living Room
- One
Association Amenities
- None
Flooring
- Ceramic Tile
- Carpeting
- Wood
Foundation Details
- Slab
Architectural Style
- Two Story
- Traditional
Heating
- 2 Units
- Central
