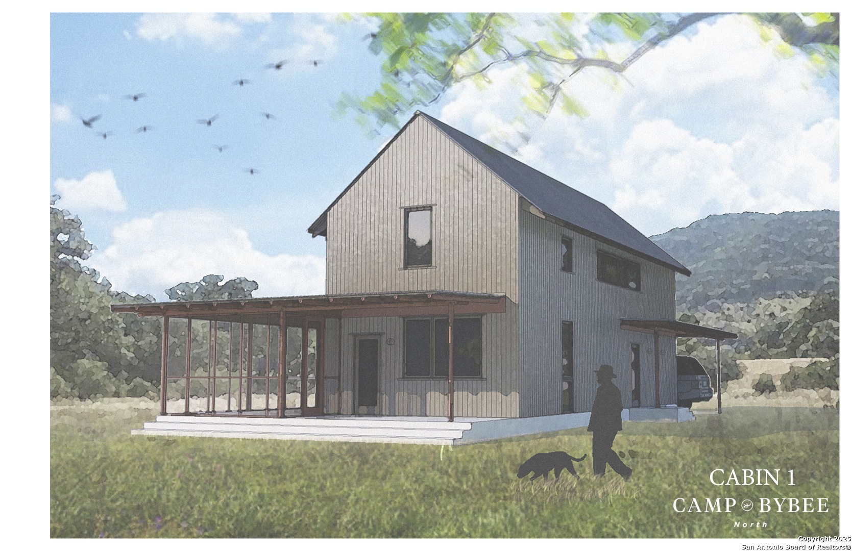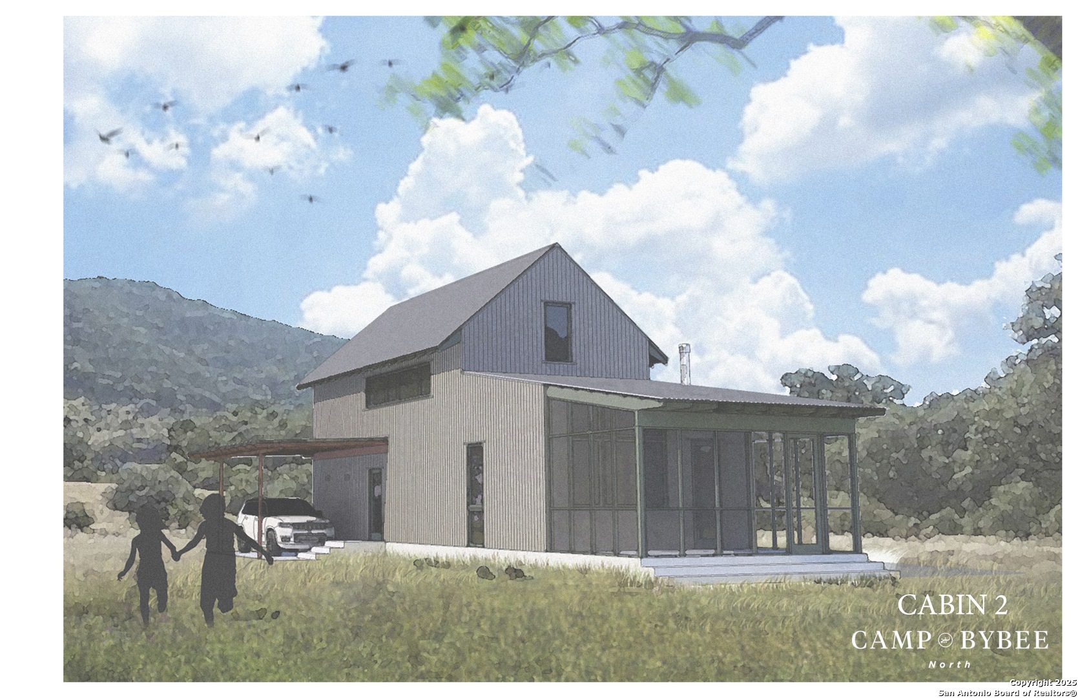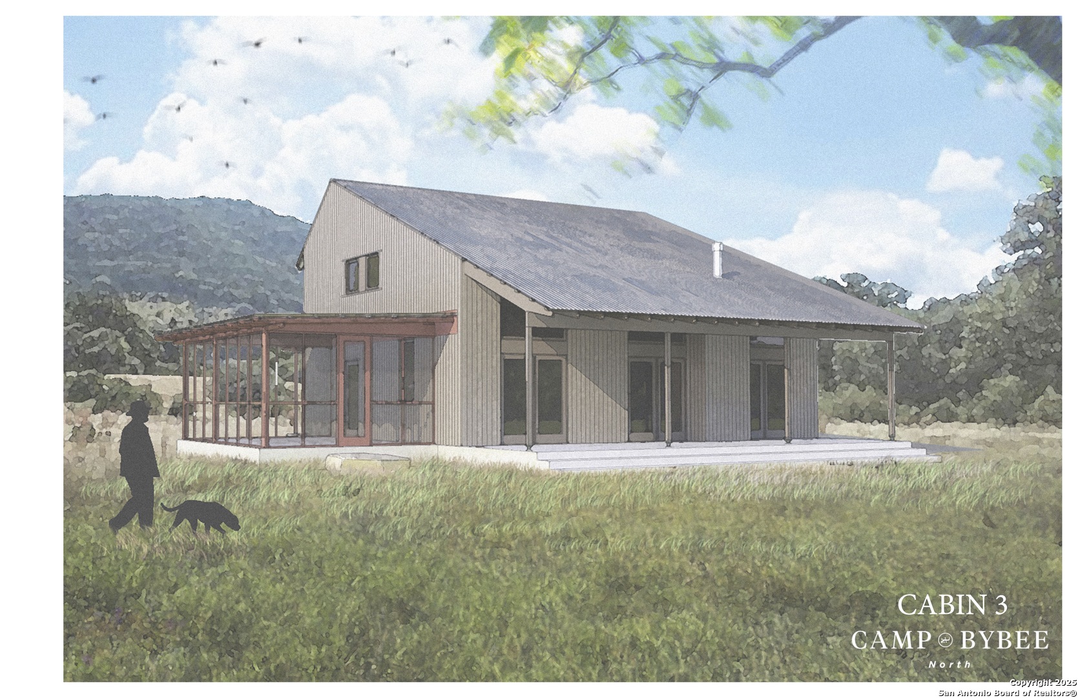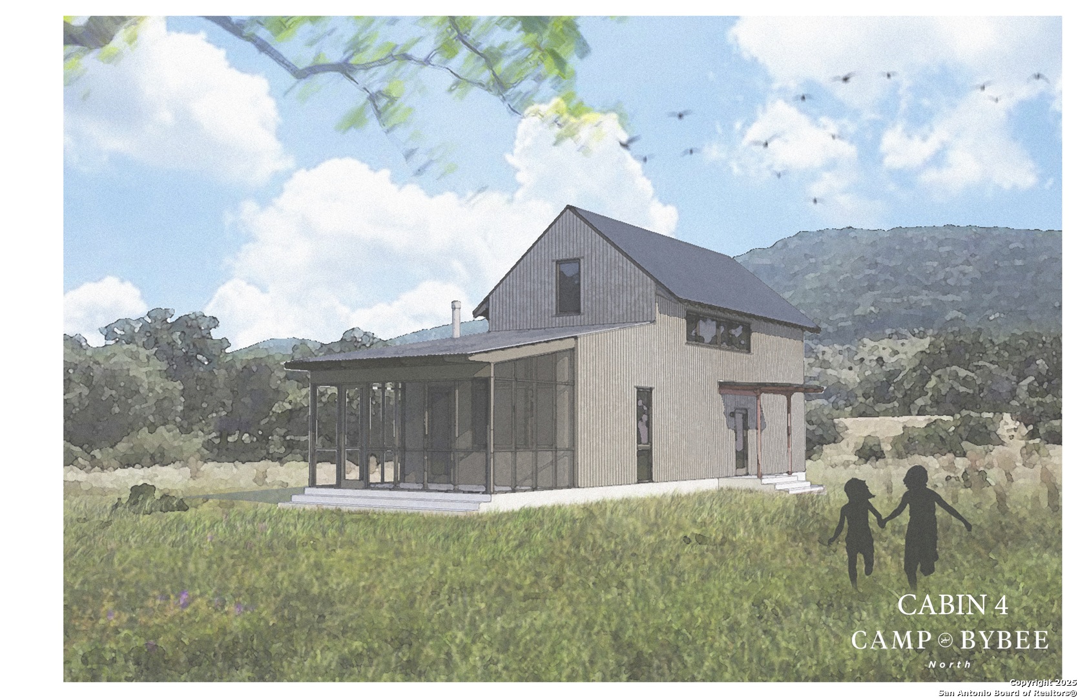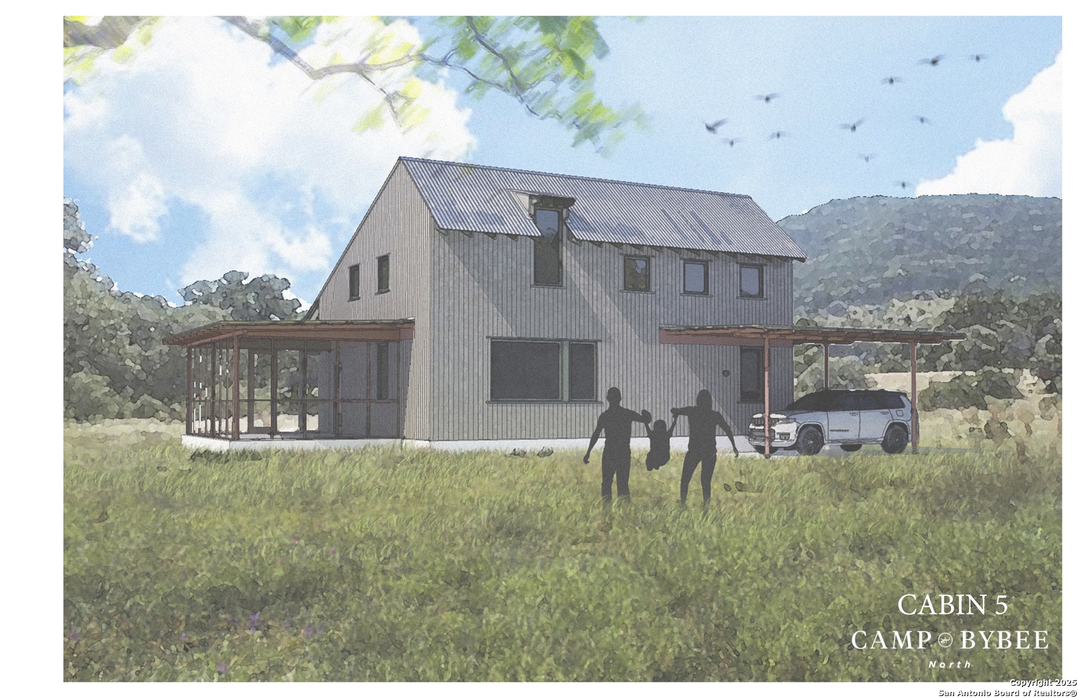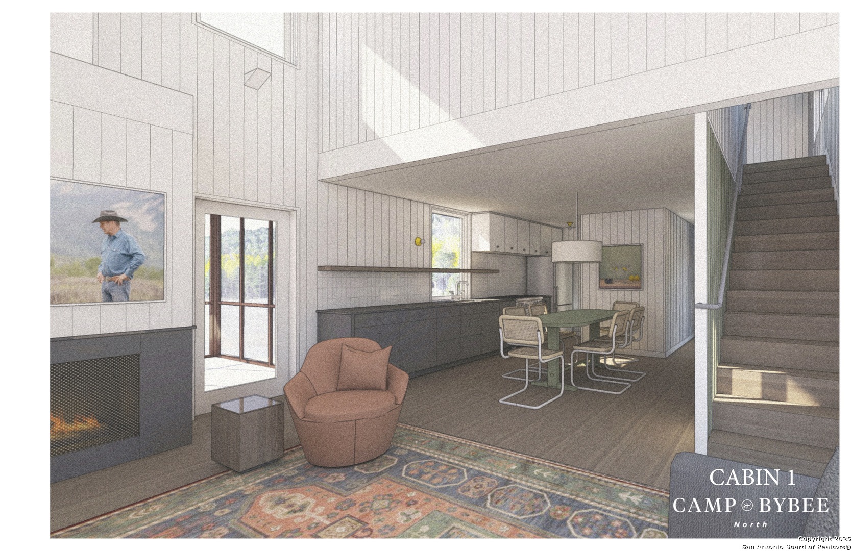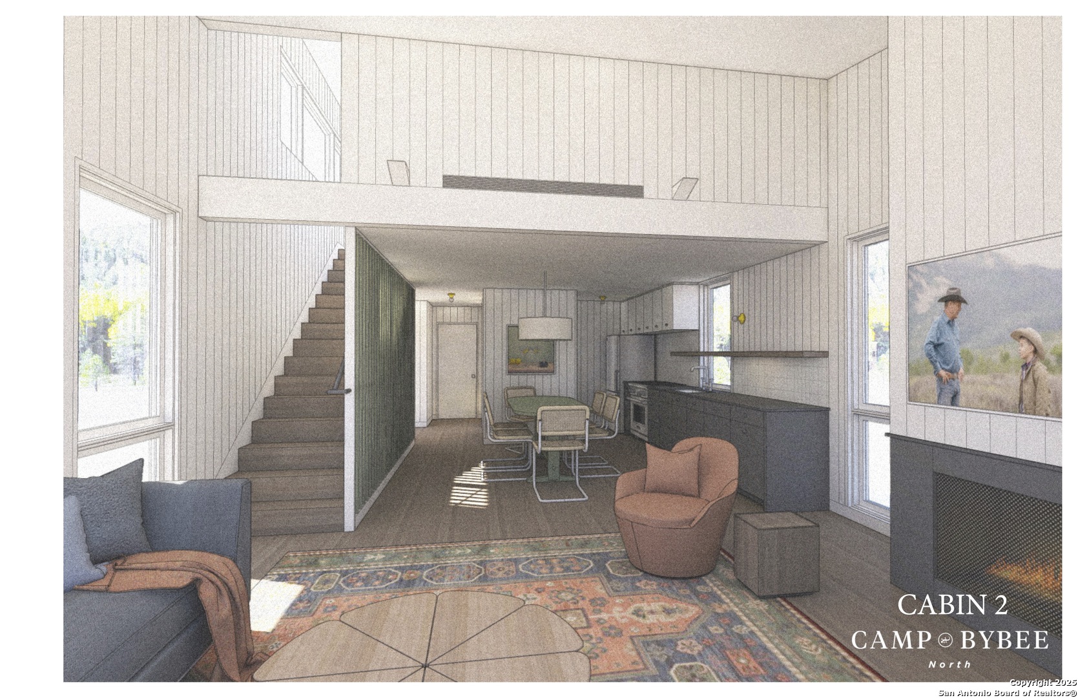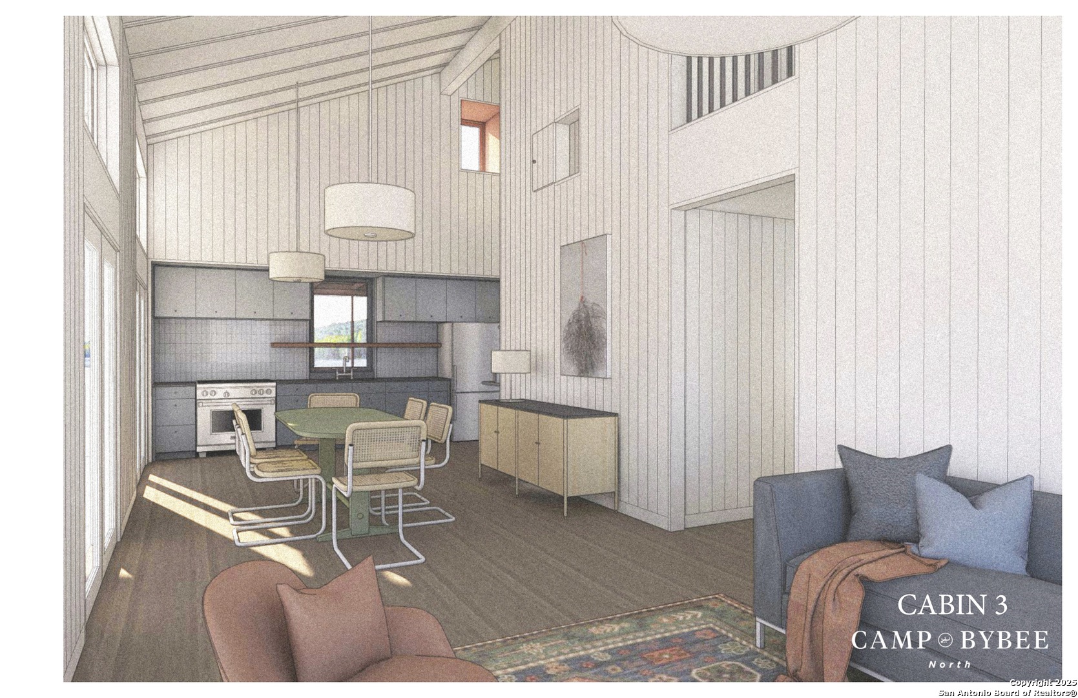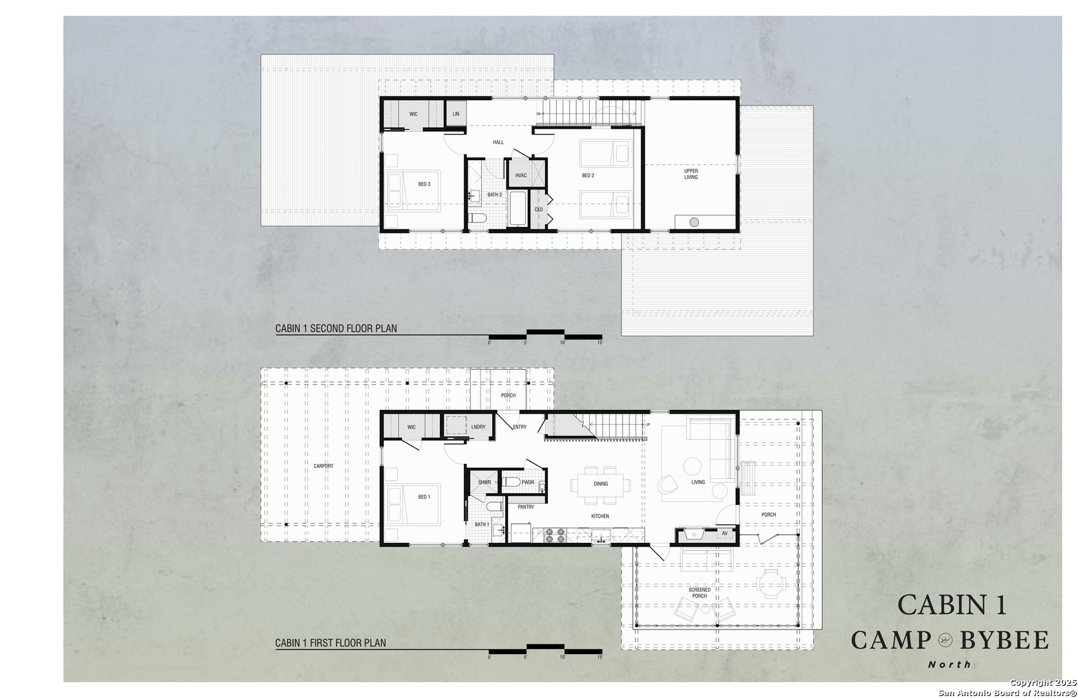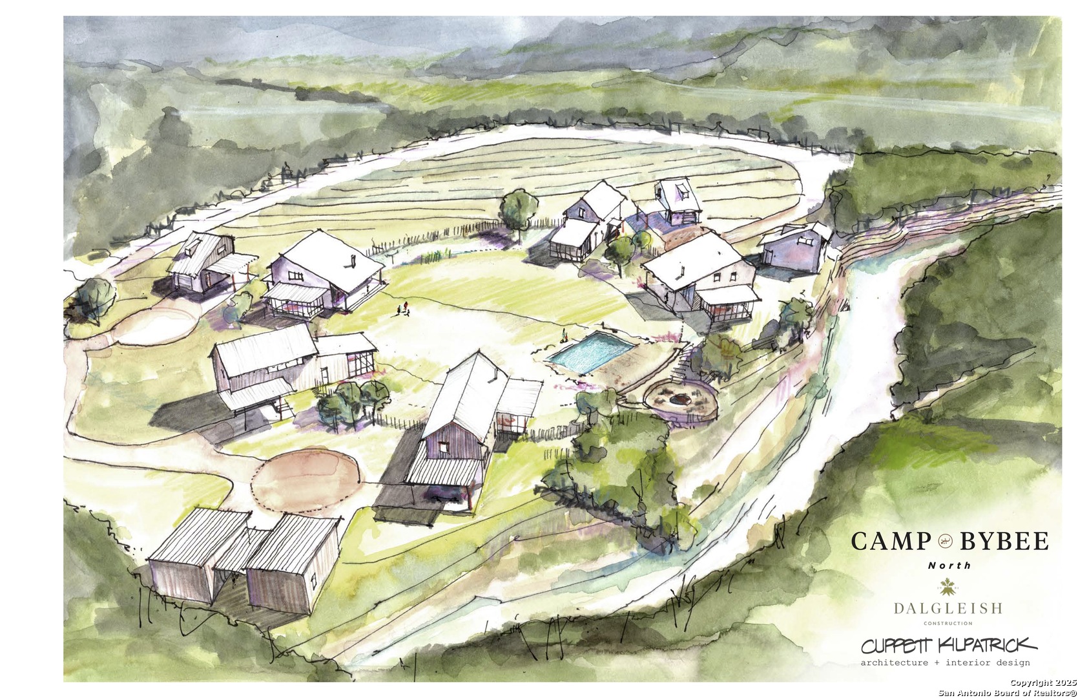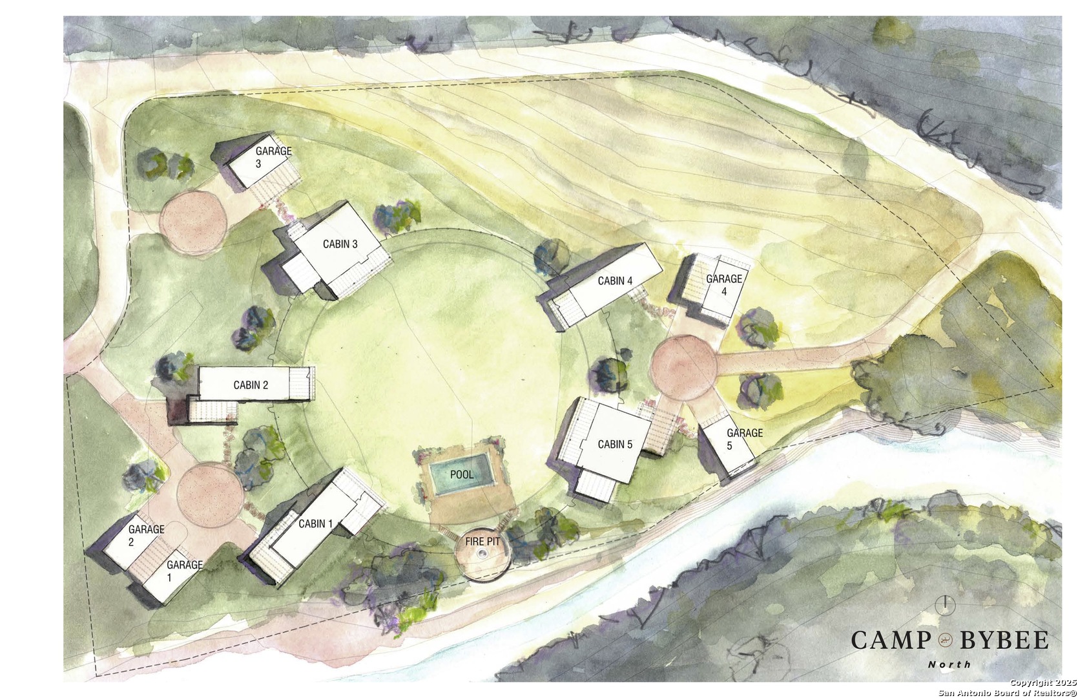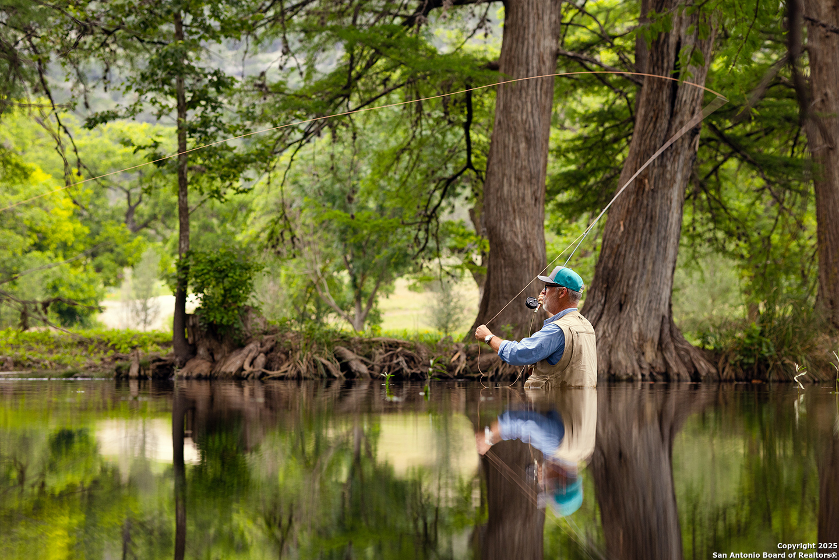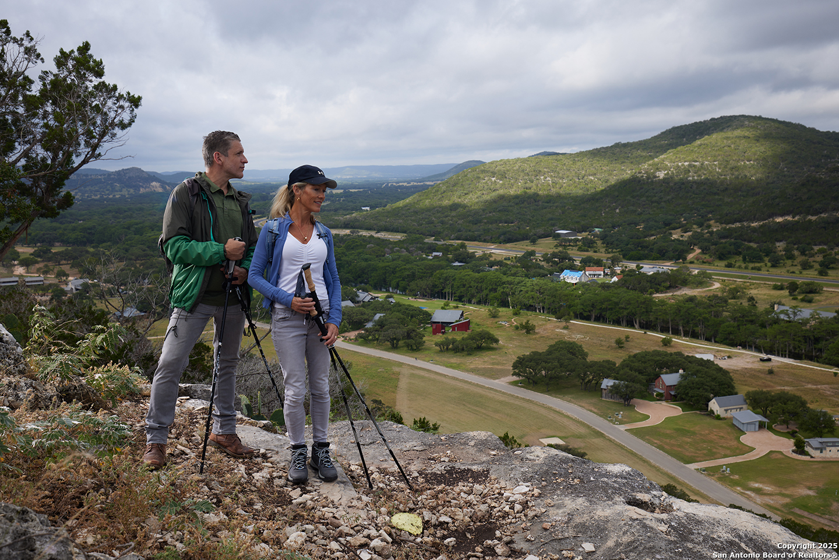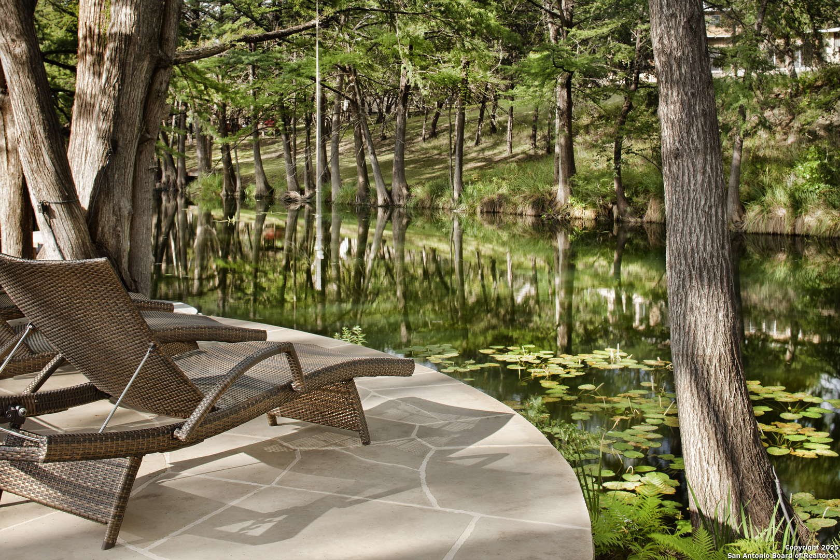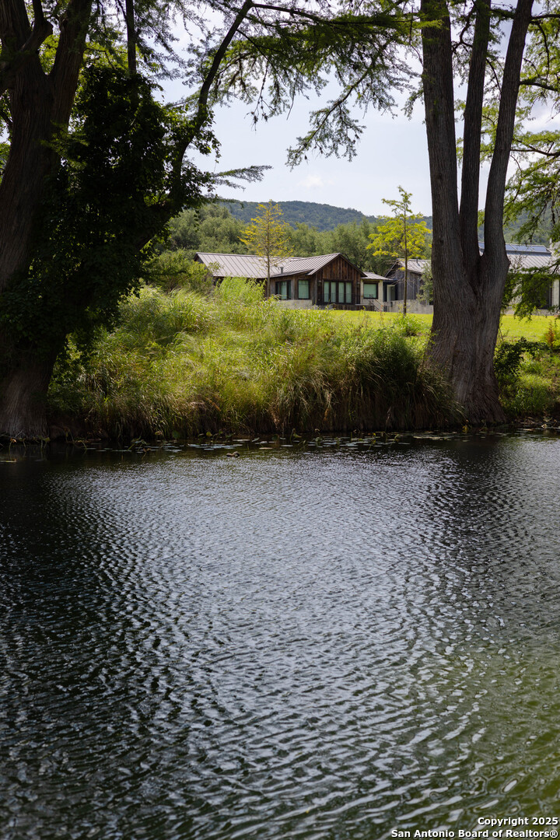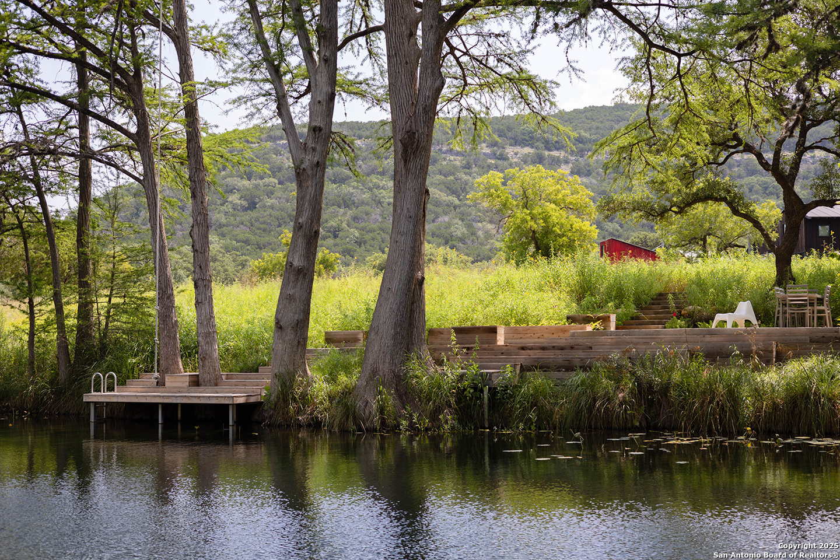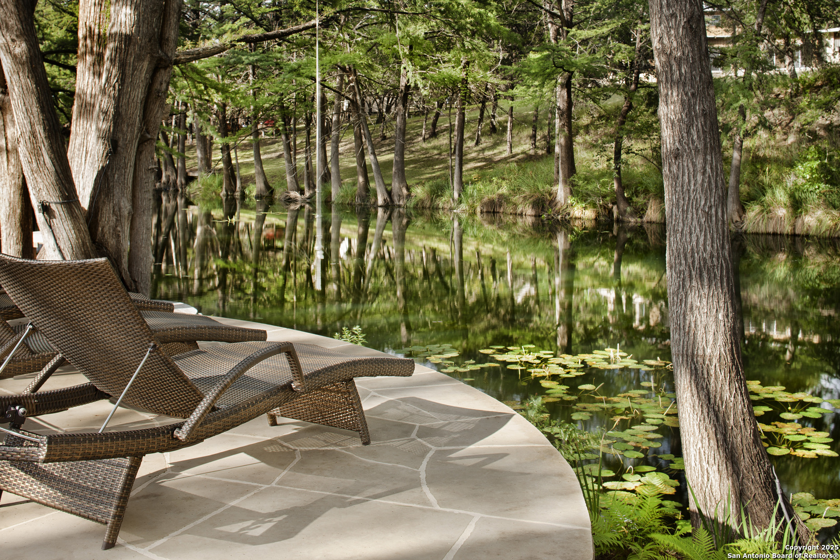Status
Market MatchUP
How this home compares to similar 3 bedroom homes in Leakey- Price Comparison$918,139 higher
- Home SizeNaN sq. ft. smaller
- Built in 2025One of the newest homes in Leakey
- Leakey Snapshot• 32 active listings• 44% have 3 bedrooms• Typical 3 bedroom size: 3545 sq. ft.• Typical 3 bedroom price: $581,860
Description
Welcome to legacy living in Frio Canon. This is a rare opportunity to own a piece of one of the Texas Hill Country's most coveted private communities. Nestled on the edge of the Edwards Plateau near Leakey along the crystal-clear waters of the legendary spring-fed Frio River, this exclusive gated development is designed for families who value nature, privacy, and generational connection. With a strong conservation focus and a legacy-minded vision, this is a community where memories are made. Carefully planned homesites preserve the natural beauty of the land while towering cypress trees and sweeping bluffs create a backdrop unlike any other in Texas. Camp Bybee North is a collection of five new construction custom homes designed by celebrated Austin architects Cuppett Kilpatrick and skillfully crafted by Dalgleish Construction. Starting at $1.5M, each thoughtfully designed residence features three or four bedrooms (primary down), kitchens equipped with high end appliances, spacious living and dining and a screened porch living area. Ownership at Frio Canon offers private river access, beautiful hiking trails, and gathering spaces ideal for long summer evenings and family celebrations. Don't miss this opportunity. Whether you're looking for a riverfront retreat, a family compound, or a legacy property to pass to the next generation, Frio Canon offers a one-of-a-kind Texas Hill Country experience.
MLS Listing ID
Listed By
Map
Estimated Monthly Payment
$11,717Loan Amount
$1,425,000This calculator is illustrative, but your unique situation will best be served by seeking out a purchase budget pre-approval from a reputable mortgage provider. Start My Mortgage Application can provide you an approval within 48hrs.
Home Facts
Bathroom
Kitchen
Appliances
- Gas Cooking
- Disposal
- Refrigerator
- Dryer Connection
- Washer Connection
- Stove/Range
- Dishwasher
Roof
- Metal
Levels
- Two
Cooling
- One Central
Pool Features
- Hot Tub
Window Features
- All Remain
Exterior Features
- Mature Trees
- Covered Patio
- Screened Porch
- Water Front Improved
- Bar-B-Que Pit/Grill
Fireplace Features
- Living Room
- One
Association Amenities
- Controlled Access
- BBQ/Grill
- Jogging Trails
- Park/Playground
- Waterfront Access
- Fishing Pier
- Bike Trails
- Clubhouse
- Sports Court
Flooring
- Wood
- Stained Concrete
Foundation Details
- Slab
Architectural Style
- Two Story
- Texas Hill Country
Heating
- Central
