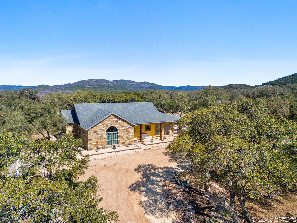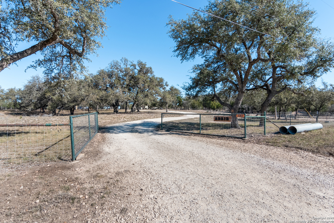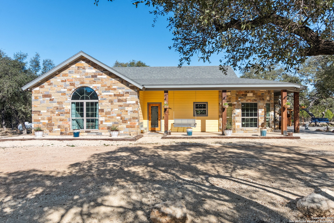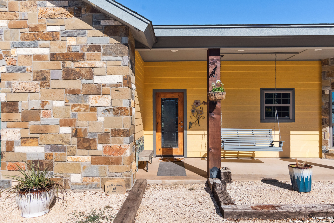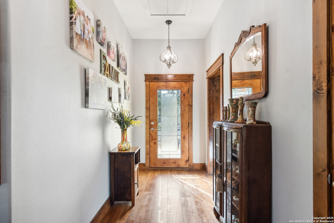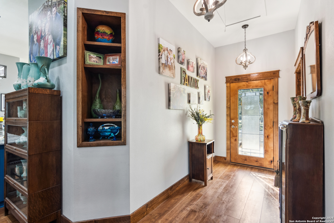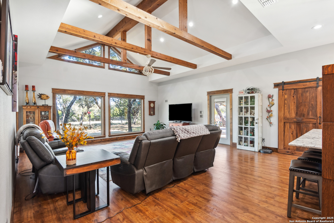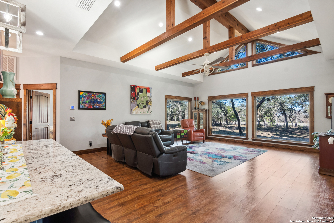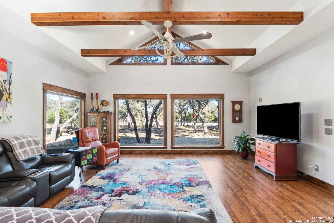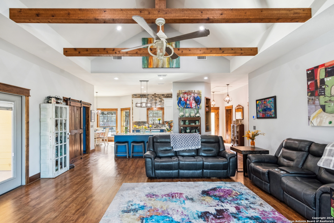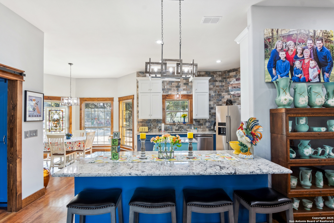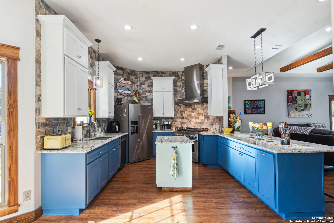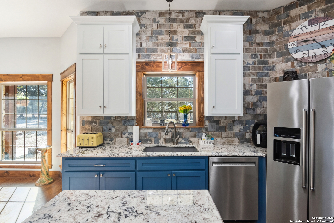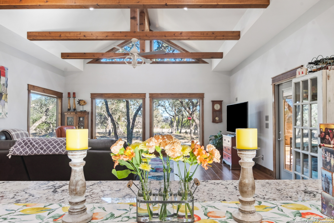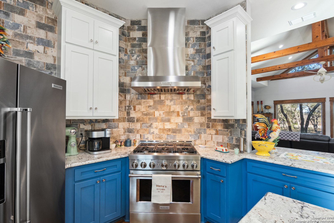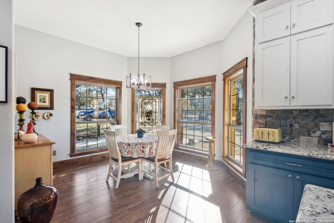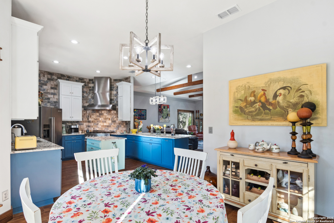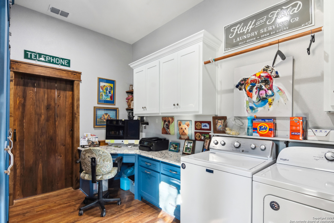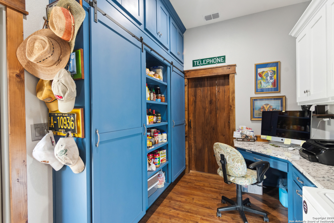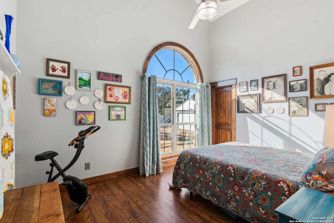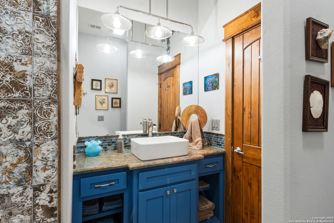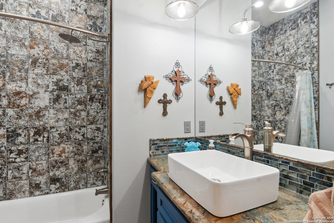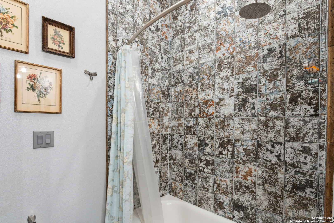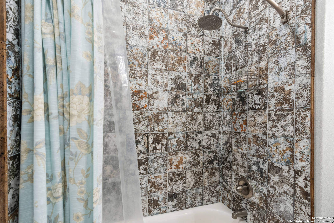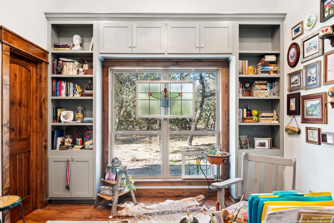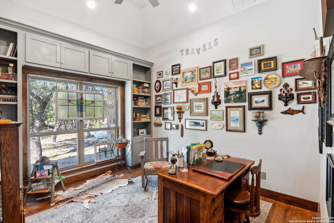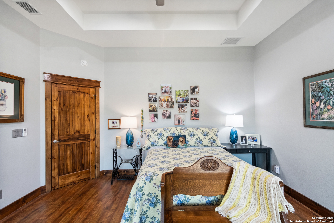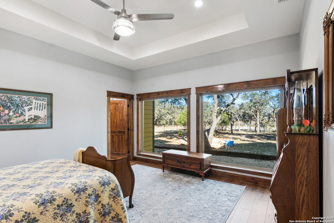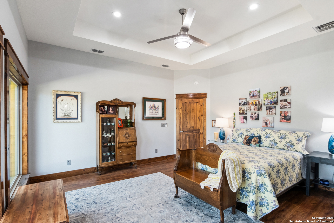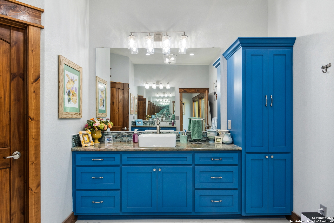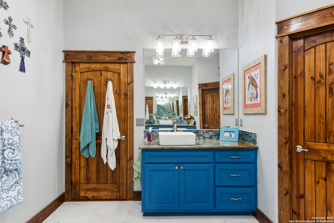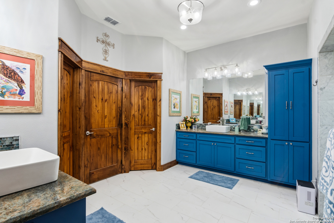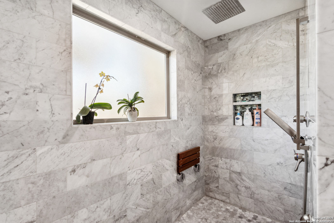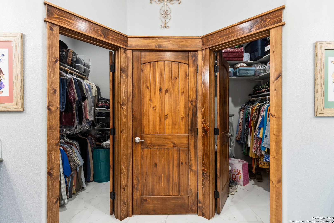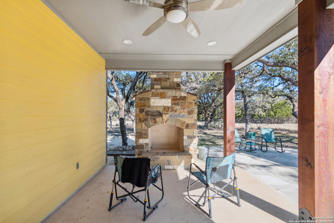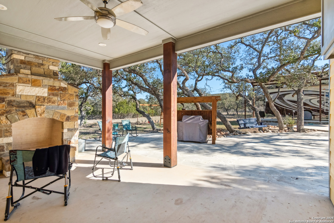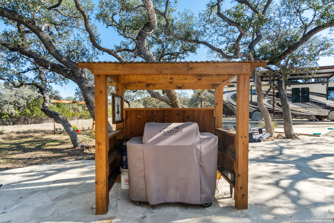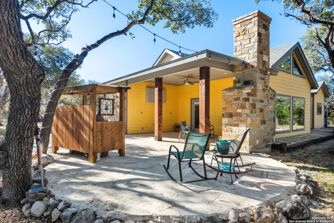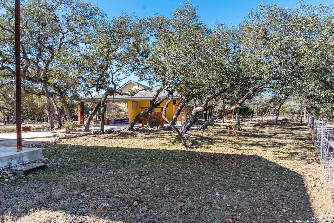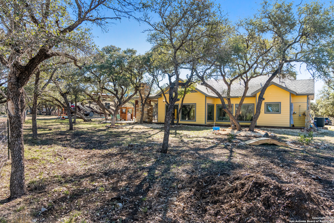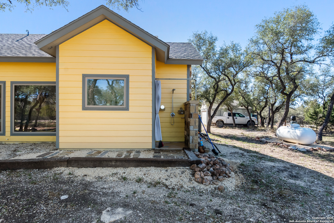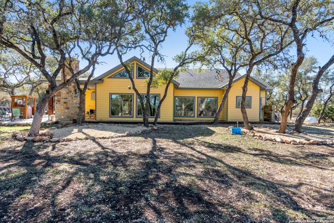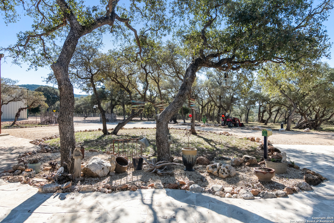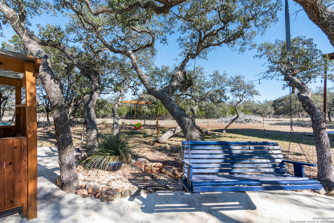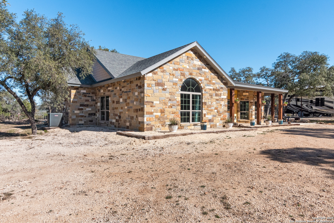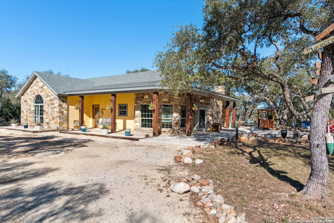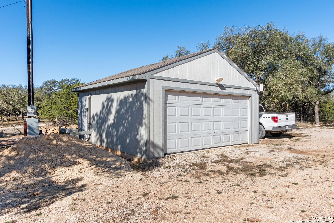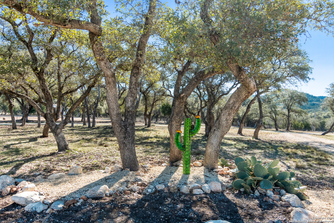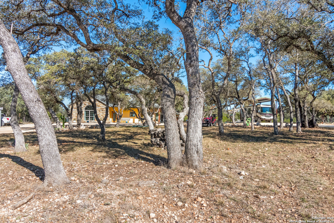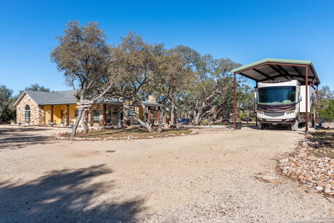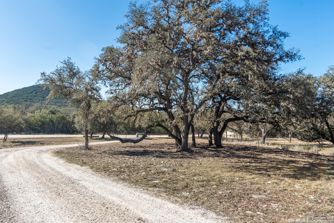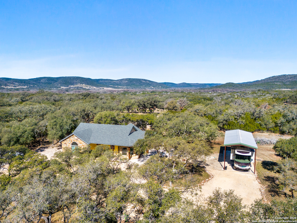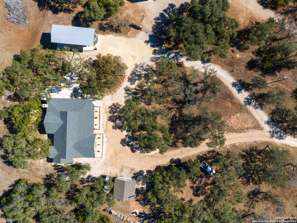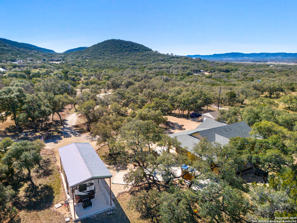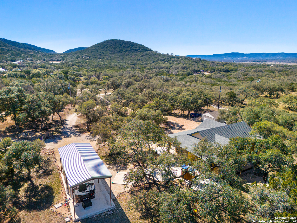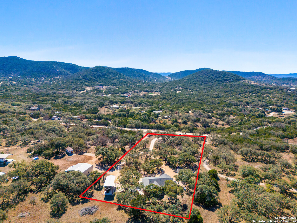Status
Market MatchUP
How this home compares to similar 3 bedroom homes in Leakey- Price Comparison$95,139 higher
- Home Size1408 sq. ft. smaller
- Built in 2022Newer than 94% of homes in Leakey
- Leakey Snapshot• 32 active listings• 44% have 3 bedrooms• Typical 3 bedroom size: 3545 sq. ft.• Typical 3 bedroom price: $581,860
Description
Built in 2022, this thoughtfully designed residence is nestled among beautiful live oaks on a 2.6 ac., perimeter fenced lot with no HOA and a few minimal restrictions, providing both privacy and freedom. Step inside and notice the vaulted ceilings and three 6x6 picture windows that invite natural light and showcase the scenic views. Discover high-quality finishes throughout including granite tops and wood & tile flooring. The kitchen features KitchenAid appliances including a 6-burner gas range, custom cabinetry, and a spacious utility/pantry/office area. The primary suite has 2 picture windows, double vanities and his/her closets. Outdoor living is enhanced by beautiful patios, a wood burning fireplace, covered RV parking with hookups, and a detached garage plus 2 outdoor showers. Copper wiring, foam insulation, and a tankless water heater are notable features. Frio River access is nearby. Don't miss this opportunity to own a modern, high-quality home in the heart of the Texas Hill Country!
MLS Listing ID
Listed By
Map
Estimated Monthly Payment
$5,485Loan Amount
$643,150This calculator is illustrative, but your unique situation will best be served by seeking out a purchase budget pre-approval from a reputable mortgage provider. Start My Mortgage Application can provide you an approval within 48hrs.
Home Facts
Bathroom
Kitchen
Appliances
- Gas Cooking
- Refrigerator
- Dryer Connection
- Ceiling Fans
- Private Garbage Service
- Washer Connection
- Stove/Range
- Dishwasher
- Electric Water Heater
Roof
- Composition
Levels
- One
Cooling
- One Central
Pool Features
- None
Window Features
- All Remain
Other Structures
- Pergola
- RV/Boat Storage
Exterior Features
- Double Pane Windows
- Mature Trees
- Covered Patio
- Patio Slab
- Wire Fence
- Gazebo
Fireplace Features
- Not Applicable
Association Amenities
- Waterfront Access
Accessibility Features
- Entry Slope less than 1 foot
- Int Door Opening 32"+
- Doors w/Lever Handles
- 2+ Access Exits
- 36 inch or more wide halls
- Stall Shower
- First Floor Bath
- Ext Door Opening 36"+
- First Floor Bedroom
- No Stairs
Flooring
- Ceramic Tile
Foundation Details
- Slab
Architectural Style
- Ranch
- Texas Hill Country
Heating
- Central
- Heat Pump
