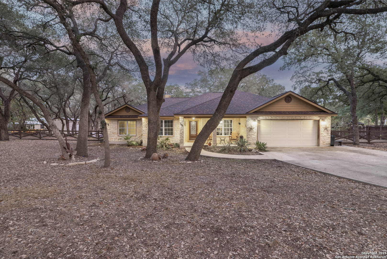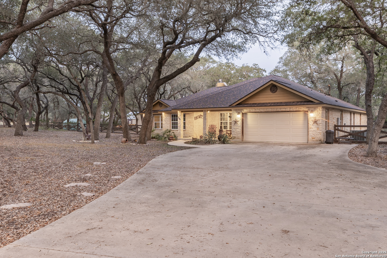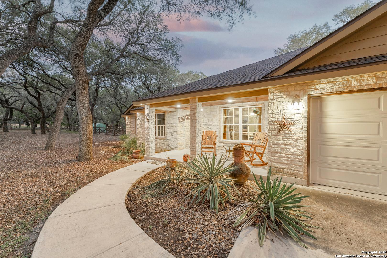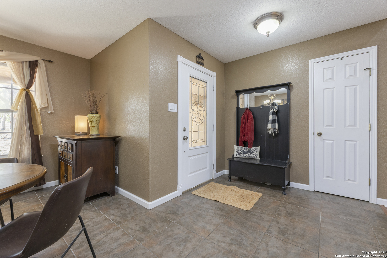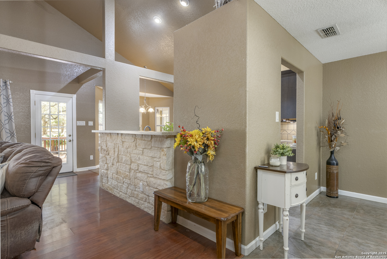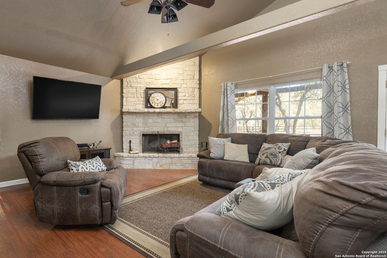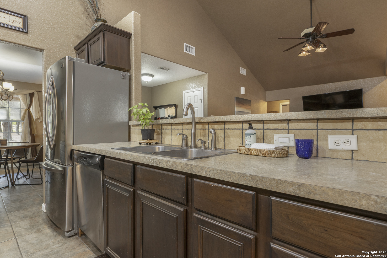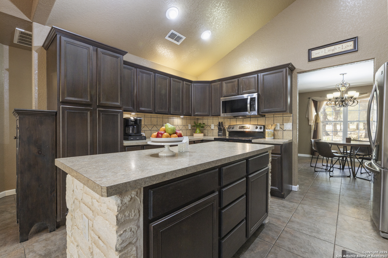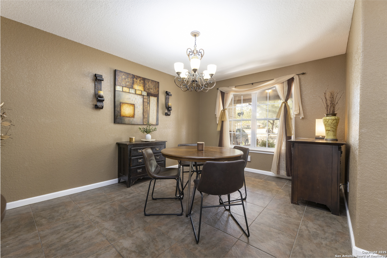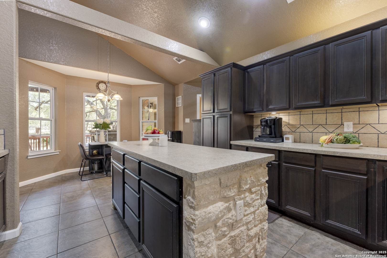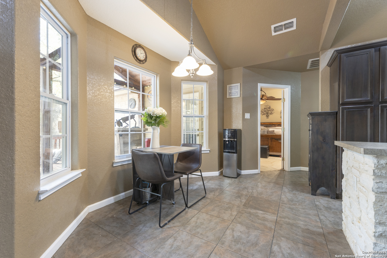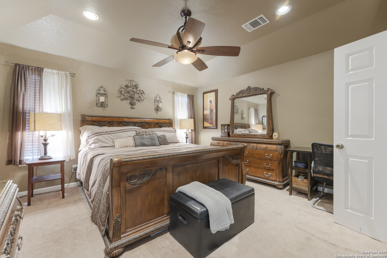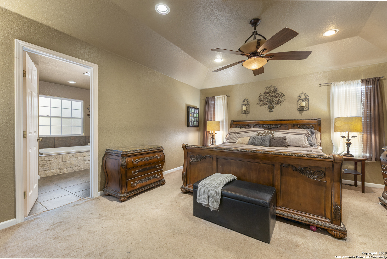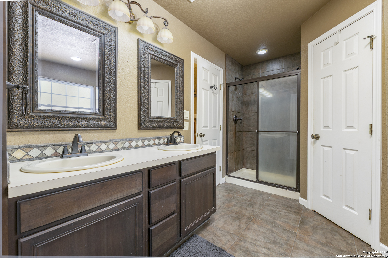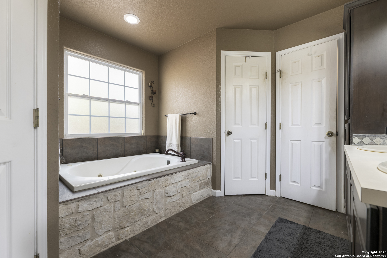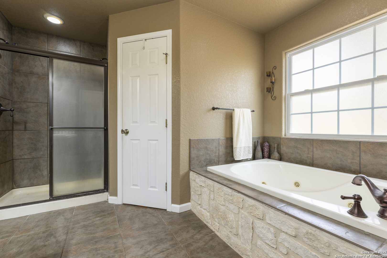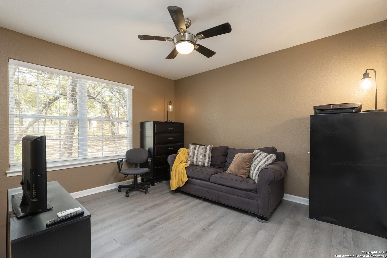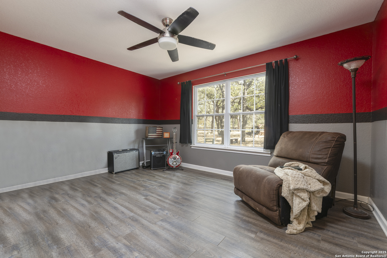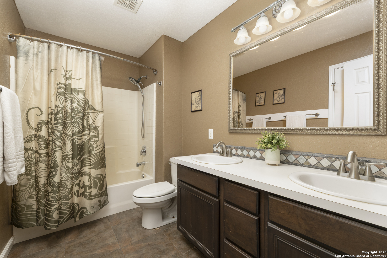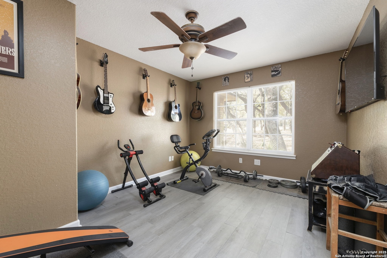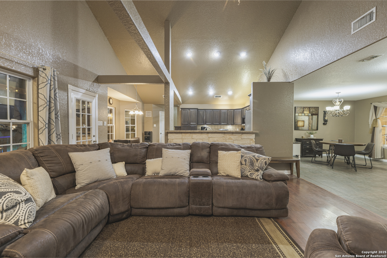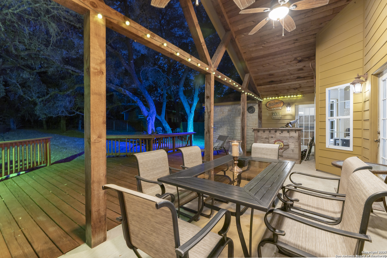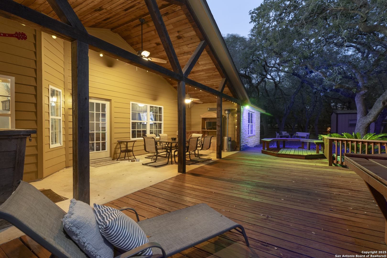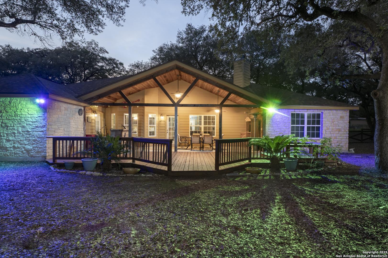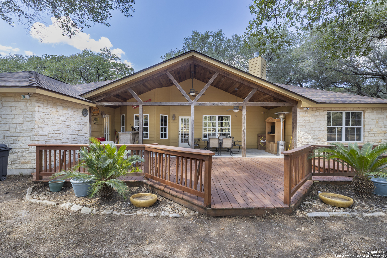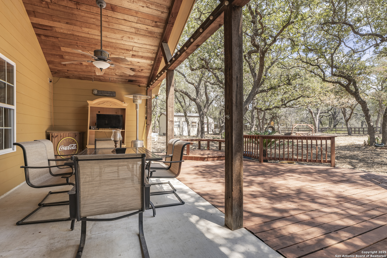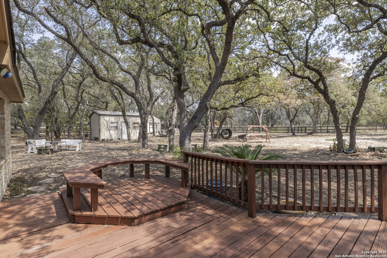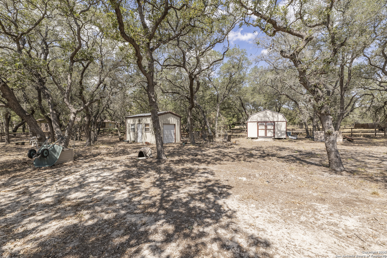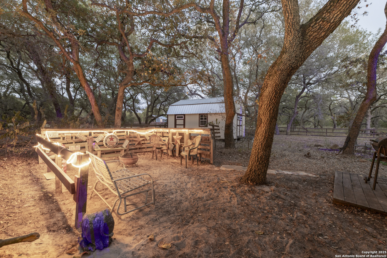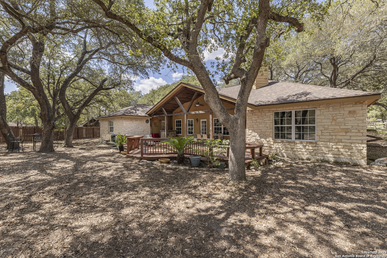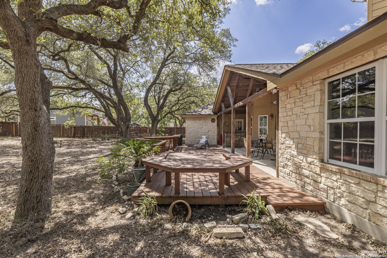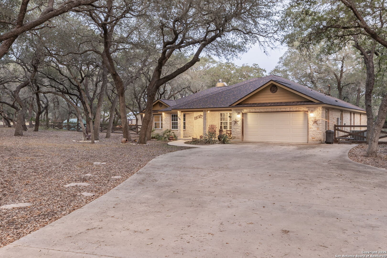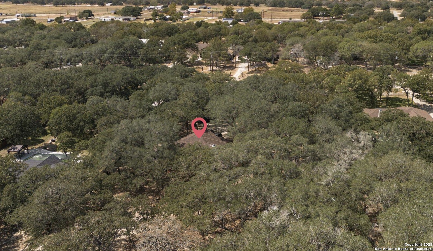Status
Market MatchUP
How this home compares to similar 4 bedroom homes in La Vernia- Price Comparison$81,955 lower
- Home Size283 sq. ft. smaller
- Built in 2007Older than 69% of homes in La Vernia
- La Vernia Snapshot• 140 active listings• 57% have 4 bedrooms• Typical 4 bedroom size: 2468 sq. ft.• Typical 4 bedroom price: $581,954
Description
Welcome to this enchanting La Vernia property, a beautiful 4-bedroom, 2.5 bath ranch style home, set back from the neighbors, featuring all sides stone and brick masonry, beautifully rustic touches, 2-car attached garage, workshop, and space to spread out. The semi-open floor plan offers vaulted ceilings, a large kitchen that flows into the breakfast area and dining room, spacious living room with floor-to-ceiling stone fireplace, and split bedroom layout. Primary suite features private patio access, soaking tub, separate shower with dual showerheads and dual walk-in closets. Outside you'll find all the things that make life in the country enjoyable: a huge back patio and deck for entertaining or quietly watching wildlife, seating areas to catch the breeze passing through your freshly raised tree canopy, cross-fencing for horses, garden area to grow your own veggies, and more space for new projects or pets... because this lot is nearly an acre larger than most in the area. Hobbyists might have a hard time choosing where to set up shop: the 12x20 metal shop featuring an AC unit, rollup door, loft, and secret hang-out area on the back side, or the 14x20 shed complete with loft and work bench, or the garage with work sink and storage room. Home is located on a quiet cul-de-sac road ideal for morning jogs, bike rides, or evening walks. Seller has gifted you a brand-new roof for peace of mind and lower insurance costs, so with fiber internet, La Vernia schools, nearby shopping, a convenient commute, 1.7% tax rate, and a great price for the area, this home delivers beauty, functionality, a relaxed country lifestyle, and value- and it just might be calling your name.
MLS Listing ID
Listed By
Map
Estimated Monthly Payment
$4,388Loan Amount
$475,000This calculator is illustrative, but your unique situation will best be served by seeking out a purchase budget pre-approval from a reputable mortgage provider. Start My Mortgage Application can provide you an approval within 48hrs.
Home Facts
Bathroom
Kitchen
Appliances
- Washer Connection
- Dryer Connection
- Satellite Dish (owned)
- Disposal
- Electric Water Heater
- Dishwasher
- Private Garbage Service
- Stove/Range
- Chandelier
- Smoke Alarm
- Smooth Cooktop
- Ceiling Fans
- Custom Cabinets
Roof
- Heavy Composition
Levels
- One
Cooling
- One Central
Pool Features
- None
Window Features
- Some Remain
Other Structures
- Workshop
- Outbuilding
- Shed(s)
Exterior Features
- Deck/Balcony
- Workshop
- Wire Fence
- Patio Slab
- Privacy Fence
- Storage Building/Shed
- Cross Fenced
- Covered Patio
- Double Pane Windows
- Mature Trees
Fireplace Features
- One
- Living Room
Association Amenities
- None
Flooring
- Vinyl
- Carpeting
- Ceramic Tile
- Laminate
Foundation Details
- Slab
Architectural Style
- One Story
- Ranch
Heating
- Other
- Central
