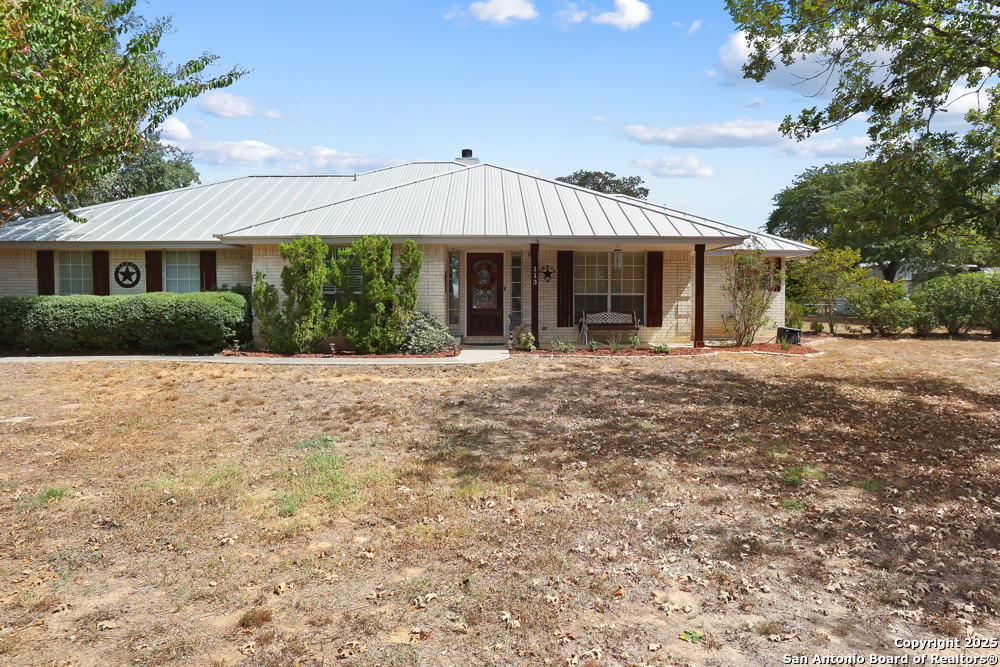Status
Market MatchUP
How this home compares to similar 2 bedroom homes in La Vernia- Price Comparison$47,110 higher
- Home Size144 sq. ft. larger
- Built in 1996Older than 89% of homes in La Vernia
- La Vernia Snapshot• 140 active listings• 1% have 2 bedrooms• Typical 2 bedroom size: 1361 sq. ft.• Typical 2 bedroom price: $332,790
Description
Surrounded by open skies and peaceful acreage, this 2-bedroom, 2-bathroom home blends modern comfort with country living. A welcoming front porch sets the tone, leading you inside to an open layout highlighted by a cozy fireplace in the living room, perfect for cool evenings. The chef's kitchen is designed for both style and function, featuring stainless steel appliances, beautiful countertops, and ample cabinetry for storage and prep. Bright, spacious bedrooms create a sense of ease, with the primary suite offering high ceilings and an en suite bathroom for added comfort. A screened-in porch provides the ideal spot to enjoy fresh air year-round, while the generous backyard and surrounding acreage invite you to create your own outdoor retreat. Whether you dream of gardening, having a workshop, or simply enjoying the wide-open space, this property offers endless possibilities. Located near La Vernia, you'll enjoy the balance of small-town charm with convenient access to shopping, dining, and San Antonio amenities just a short drive away. This home offers the rare combination of move-in ready comfort and room to grow, all set in the heart of the Texas countryside.
MLS Listing ID
Listed By
Map
Estimated Monthly Payment
$3,204Loan Amount
$360,905This calculator is illustrative, but your unique situation will best be served by seeking out a purchase budget pre-approval from a reputable mortgage provider. Start My Mortgage Application can provide you an approval within 48hrs.
Home Facts
Bathroom
Kitchen
Appliances
- Washer Connection
- Dryer Connection
- Self-Cleaning Oven
- Disposal
- Electric Water Heater
- Dishwasher
- Private Garbage Service
- Garage Door Opener
- Stove/Range
- Microwave Oven
- Smoke Alarm
- Smooth Cooktop
- Ceiling Fans
Roof
- Metal
Levels
- One
Cooling
- One Central
Pool Features
- Above Ground Pool
Window Features
- All Remain
Other Structures
- Storage
- Shed(s)
- RV/Boat Storage
- Workshop
- Greenhouse
Exterior Features
- Storage Building/Shed
- Chain Link Fence
- Workshop
- Mature Trees
- Double Pane Windows
- Screened Porch
- Has Gutters
Fireplace Features
- Stone/Rock/Brick
- Wood Burning
- One
- Living Room
Association Amenities
- None
Flooring
- Laminate
- Carpeting
- Ceramic Tile
Foundation Details
- Slab
Architectural Style
- One Story
Heating
- Central








































