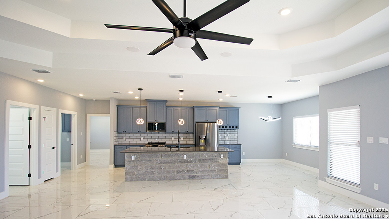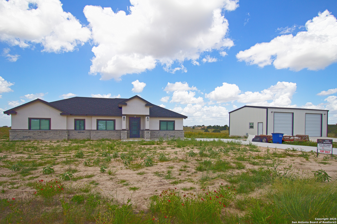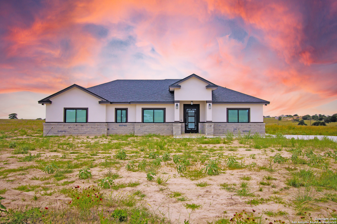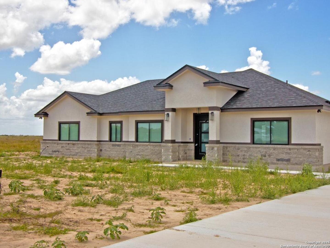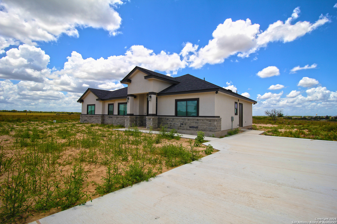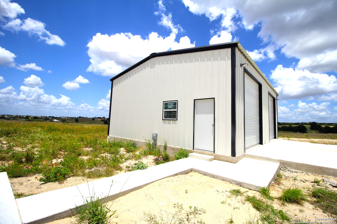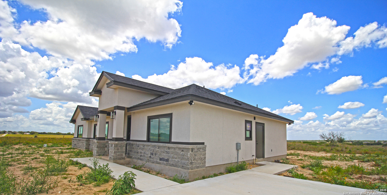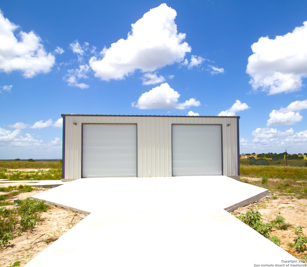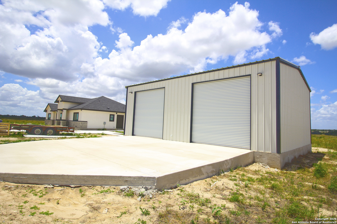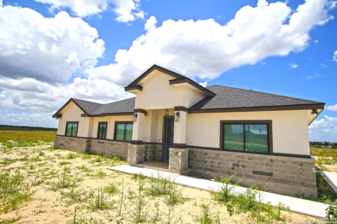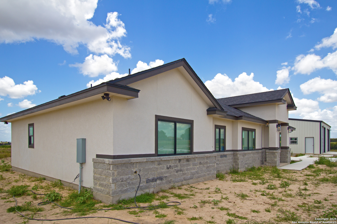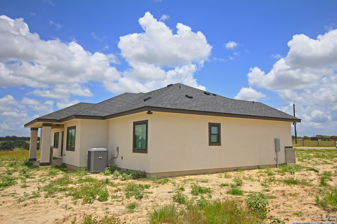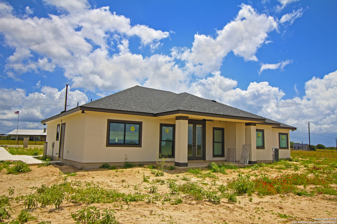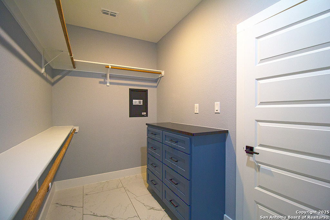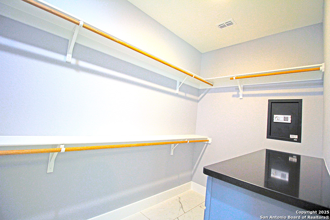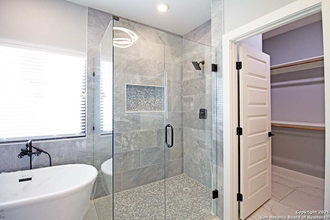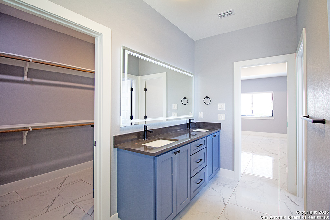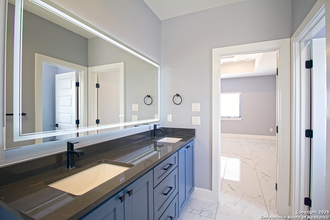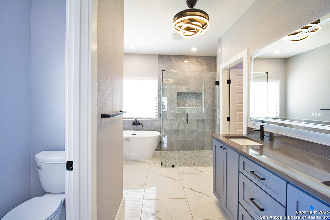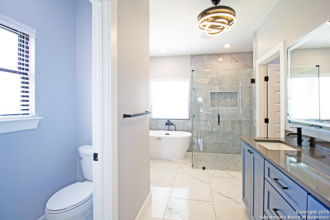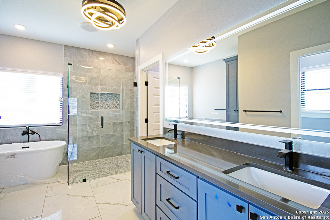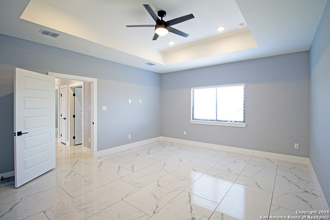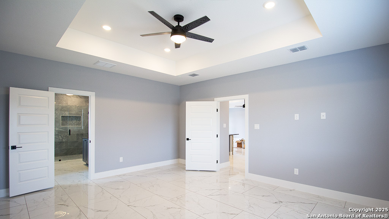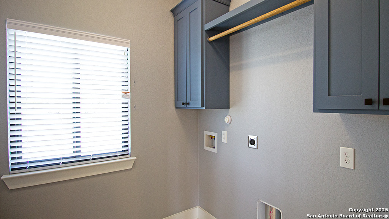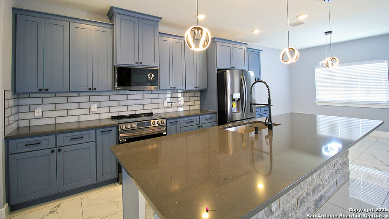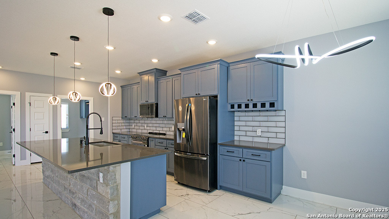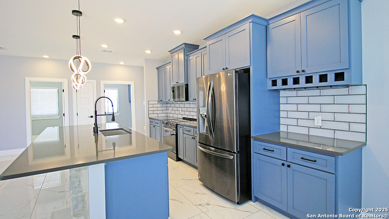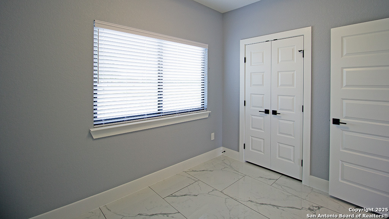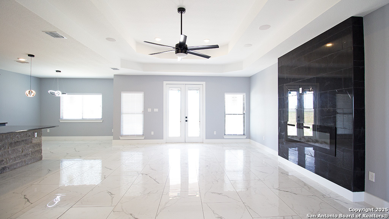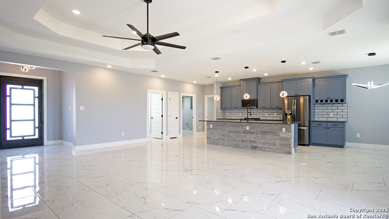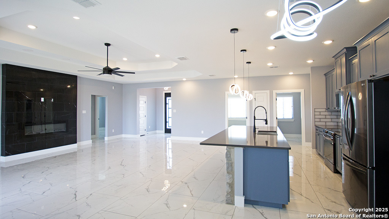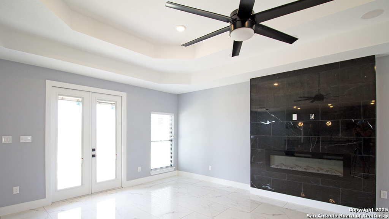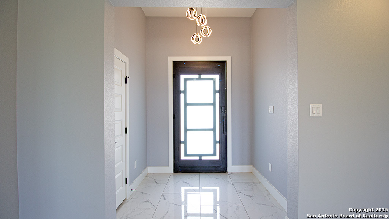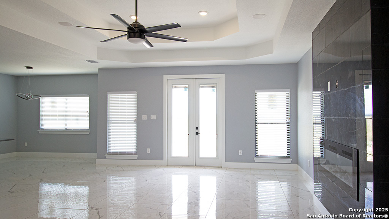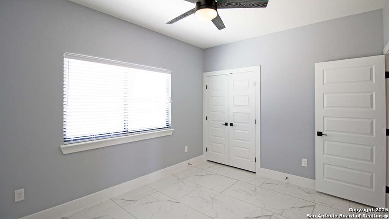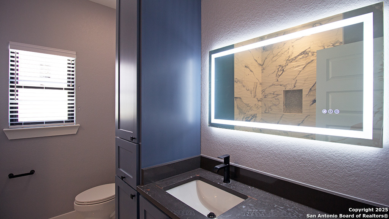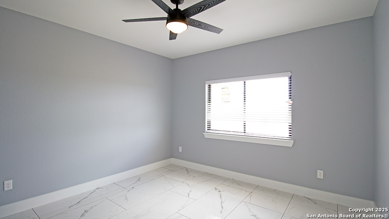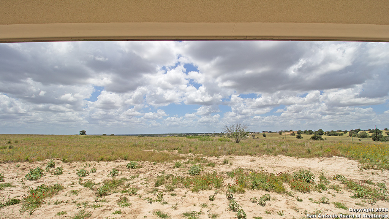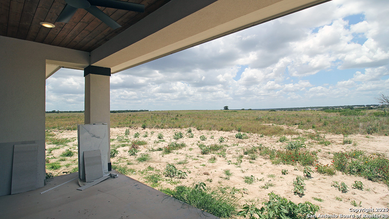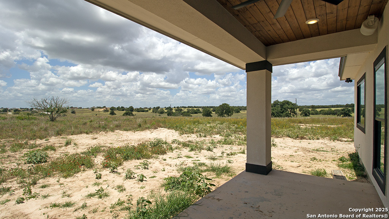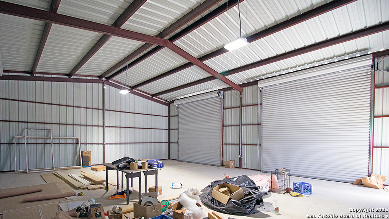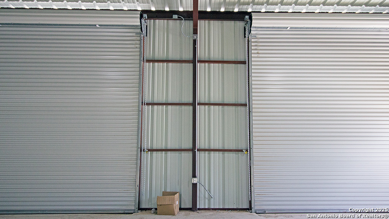Status
Market MatchUP
How this home compares to similar 4 bedroom homes in La Vernia- Price Comparison$57,955 lower
- Home Size383 sq. ft. smaller
- Built in 2024Newer than 86% of homes in La Vernia
- La Vernia Snapshot• 140 active listings• 57% have 4 bedrooms• Typical 4 bedroom size: 2468 sq. ft.• Typical 4 bedroom price: $581,954
Description
WOW! This stunning home is priced to sell- the builder is ready to let it go!! Looking at ALL offers! This 4-bed, 2-bath new construction home is where contemporary meets the Hill Country. Situated on just over an acre with an open floor plan. This home features ceramic tile, high ceilings, and a gourmet kitchen with a large island-perfect for entertaining. A flexible bonus room serves as an office or 4th bedroom. Enjoy spa-like bathrooms with a walk-in shower and garden tub, custom cabinetry, recessed lighting, and smart home features like a Ring doorbell, built-in wall safe, smart thermostat with dehumidifier, and surround sound. The 1,200 sq ft garage / workshop includes 12-ft roll-up doors and plumbing-ideal for RVs, hobbies, or car enthusiasts. Built with quality in mind: foam insulation, Pella windows, 16 SEER HVAC, steel front door, water softener, and much more. Builder offers 1/2/10 warranty and has 20+ years of experience. Landscaping complete in front with sod and flower beds -schedule your showing today!
MLS Listing ID
Listed By
Map
Estimated Monthly Payment
$4,302Loan Amount
$497,800This calculator is illustrative, but your unique situation will best be served by seeking out a purchase budget pre-approval from a reputable mortgage provider. Start My Mortgage Application can provide you an approval within 48hrs.
Home Facts
Bathroom
Kitchen
Appliances
- Washer Connection
- Dryer Connection
- Self-Cleaning Oven
- Disposal
- Electric Water Heater
- Water Softener (owned)
- Smoke Alarm
- Private Garbage Service
- Garage Door Opener
- Stove/Range
- Refrigerator
- Ice Maker Connection
- Microwave Oven
- Down Draft
- Vent Fan
- Dishwasher
- Ceiling Fans
- Custom Cabinets
Roof
- Composition
Levels
- One
Cooling
- One Central
Pool Features
- None
Window Features
- All Remain
Other Structures
- Workshop
Exterior Features
- Covered Patio
- Double Pane Windows
- Patio Slab
- Mature Trees
Fireplace Features
- One
- Living Room
Association Amenities
- None
Flooring
- Ceramic Tile
Foundation Details
- Slab
Architectural Style
- Traditional
- One Story
- Contemporary
Heating
- Heat Pump
- Central
