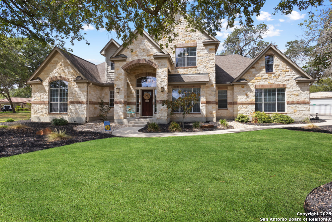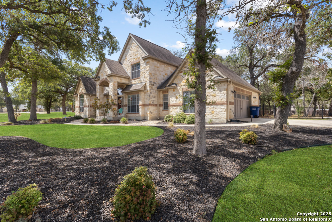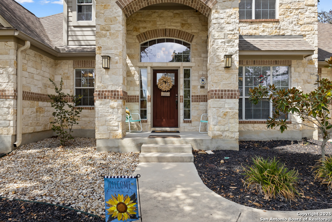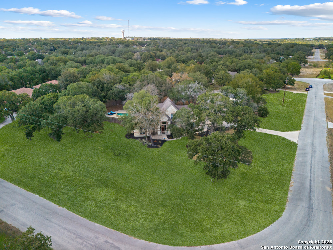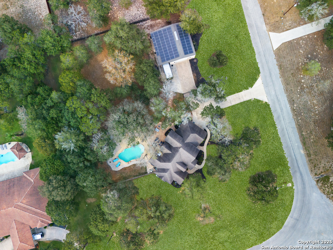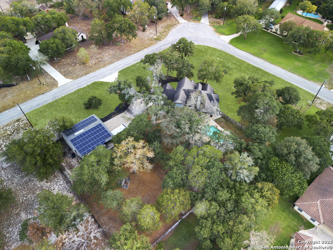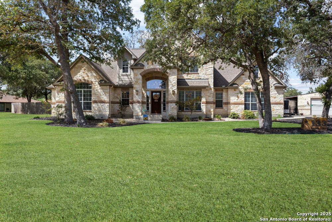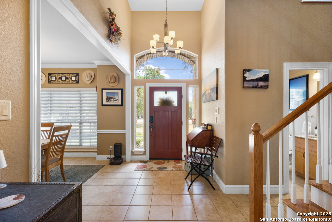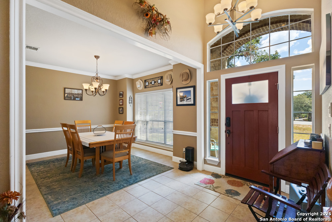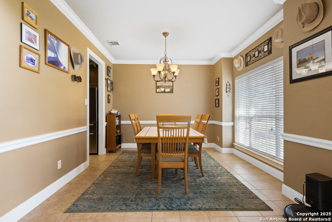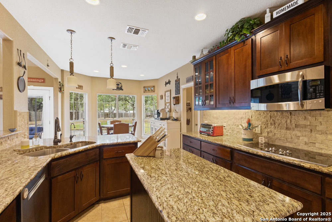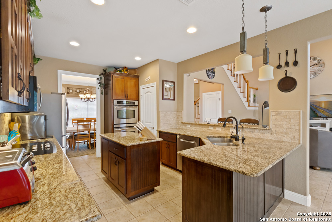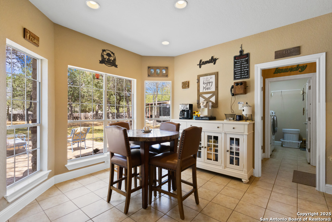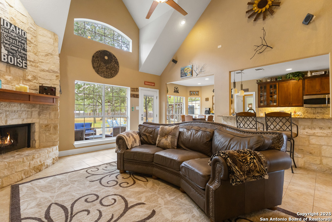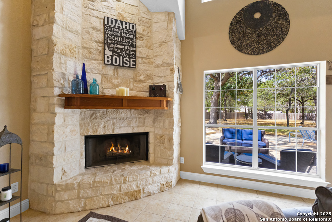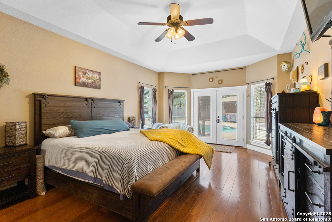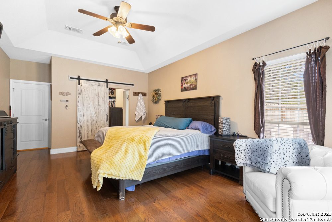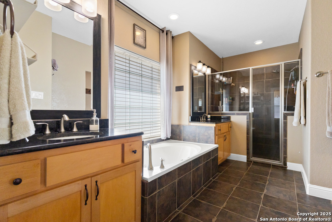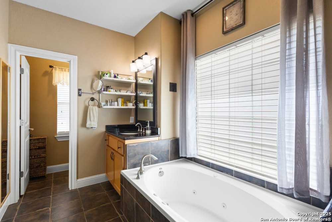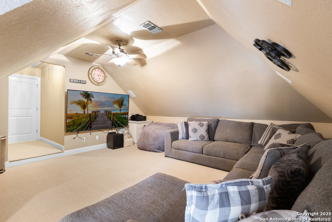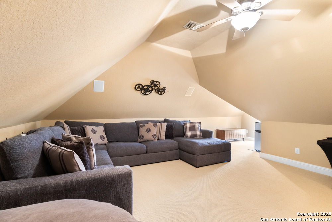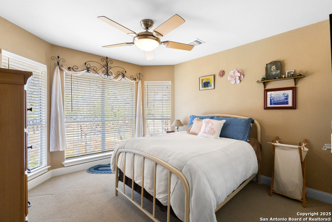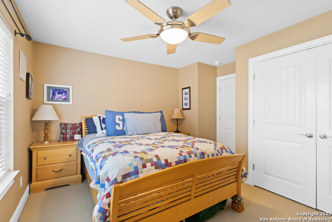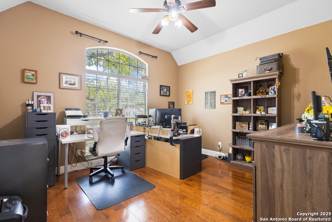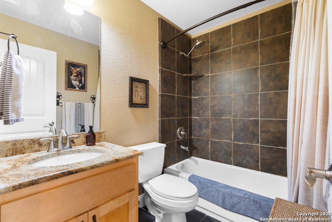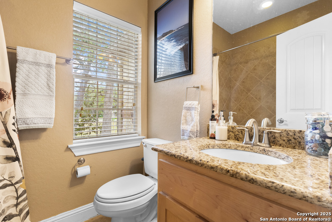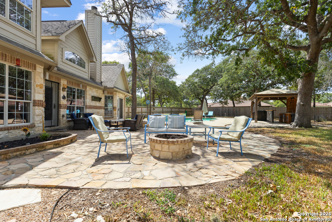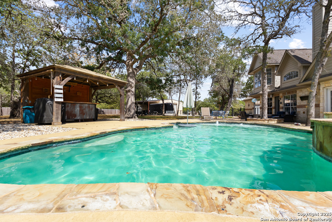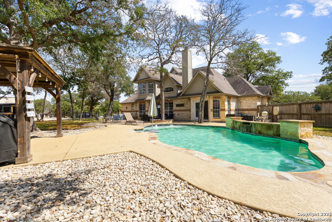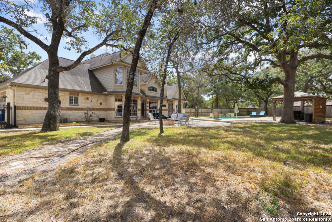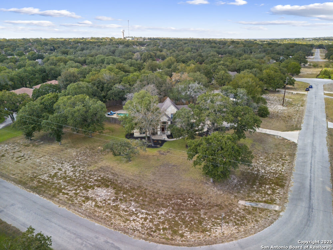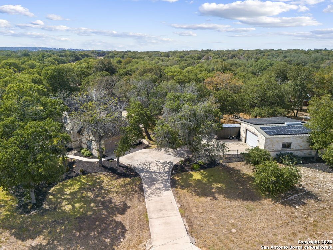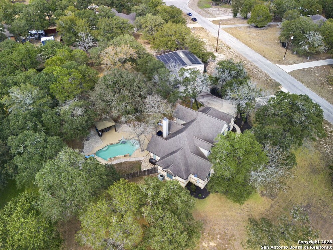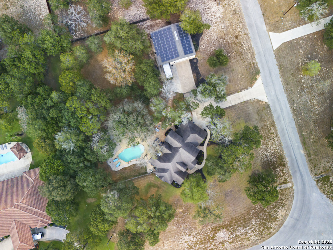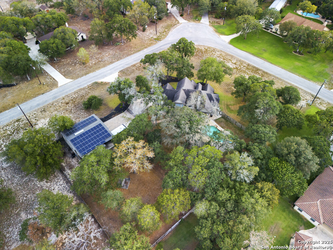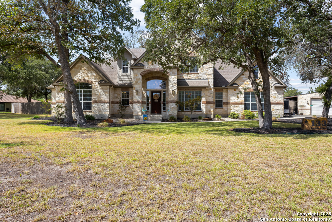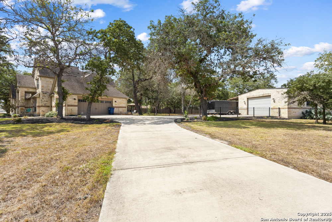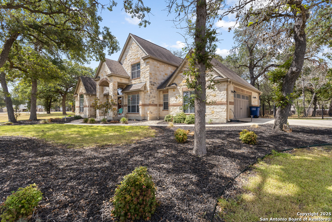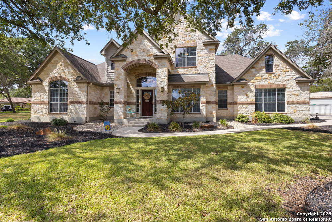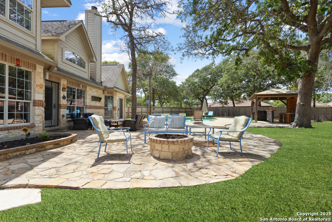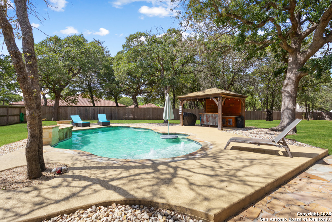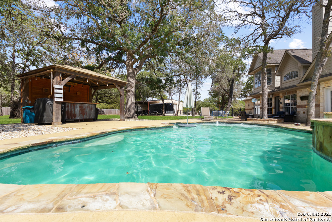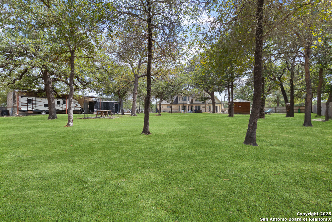Status
Market MatchUP
How this home compares to similar 4 bedroom homes in La Vernia- Price Comparison$143,045 higher
- Home Size315 sq. ft. larger
- Built in 2006Older than 73% of homes in La Vernia
- La Vernia Snapshot• 140 active listings• 57% have 4 bedrooms• Typical 4 bedroom size: 2468 sq. ft.• Typical 4 bedroom price: $581,954
Description
Luxury La Vernia Retreat with Pool, Acreage & Workshop! Experience country living in this stunning 2,783 sq. ft. luxury home, beautifully nestled on a corner lot among mature trees in La Vernia. Designed with both elegance and comfort in mind, the grand layout showcases a formal dining area, soaring ceilings, and a dramatic floor-to-ceiling stone fireplace that anchors the living room. The chef's kitchen is a true highlight, featuring a central island, stone-accented peninsula with bar seating, stainless steel appliances, an inlay stovetop and double ovens. A breakfast area overlooks the backyard, providing the perfect spot to enjoy morning coffee or afternoon tea. The spacious primary suite offers private outdoor access and a spa-like en suite bath with dual vanities, soaking tub, and separate shower. A secondary bedroom and full bathroom downstairs adds convenience and flexibility, while a versatile loft upstairs provides additional room for entertainment or relaxation. Outdoor living takes center stage with a shimmering pool, gazebo, fire pit, and expansive acreage, offering endless possibilities to create your own retreat. Additional property highlights include a large workshop, RV parking, and solar panels for energy efficiency. Whether hosting, relaxing, or stargazing, this backyard is designed for unforgettable experiences. Located in a peaceful part of La Vernia yet convenient to shopping, dining, and city amenities, this home offers the best of both worlds-tranquil surroundings and quick access to daily needs. Don't miss the chance to own this one-of-a-kind property in La Vernia-schedule your showing today!
MLS Listing ID
Listed By
Map
Estimated Monthly Payment
$6,420Loan Amount
$688,750This calculator is illustrative, but your unique situation will best be served by seeking out a purchase budget pre-approval from a reputable mortgage provider. Start My Mortgage Application can provide you an approval within 48hrs.
Home Facts
Bathroom
Kitchen
Appliances
- Washer Connection
- Built-In Oven
- Dryer Connection
- Solid Counter Tops
- Disposal
- Electric Water Heater
- Dishwasher
- Water Softener (owned)
- Cook Top
- Double Ovens
- Garage Door Opener
- Microwave Oven
- Smoke Alarm
- Smooth Cooktop
- Ceiling Fans
Roof
- Composition
Levels
- Two
Cooling
- Two Central
Pool Features
- In Ground Pool
Window Features
- Some Remain
Other Structures
- RV/Boat Storage
- Workshop
- Gazebo
Exterior Features
- Sprinkler System
- Gazebo
- Workshop
- Patio Slab
- Wrought Iron Fence
- Mature Trees
- Privacy Fence
Fireplace Features
- Family Room
- One
Association Amenities
- None
Flooring
- Carpeting
- Ceramic Tile
- Wood
Foundation Details
- Slab
Architectural Style
- Two Story
Heating
- Central
