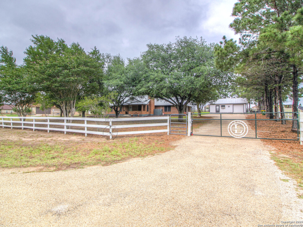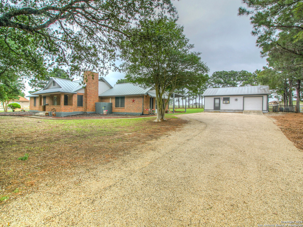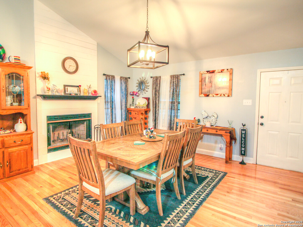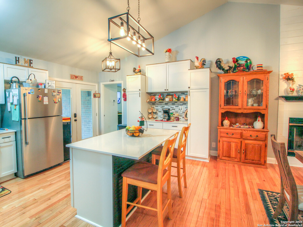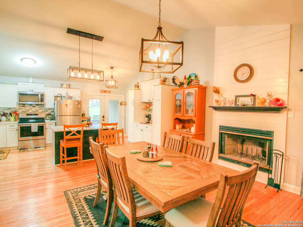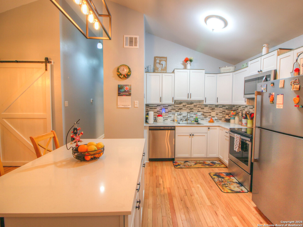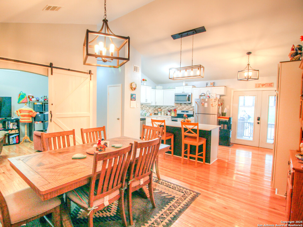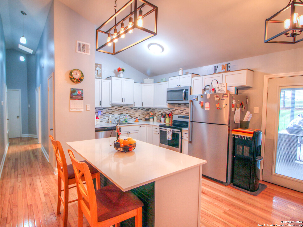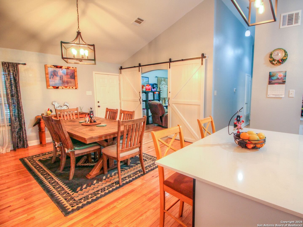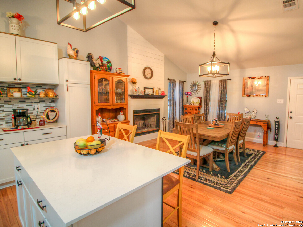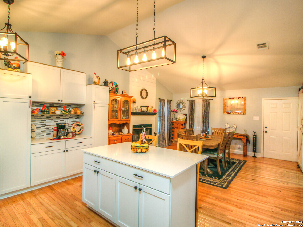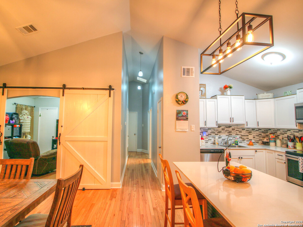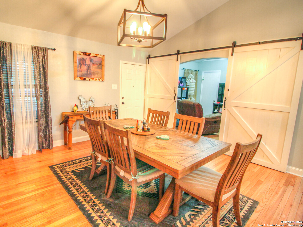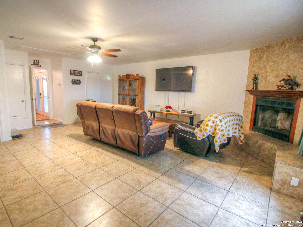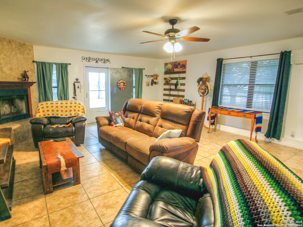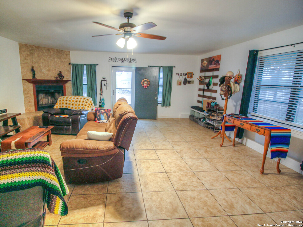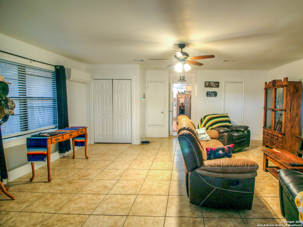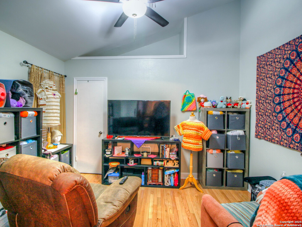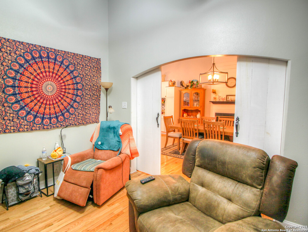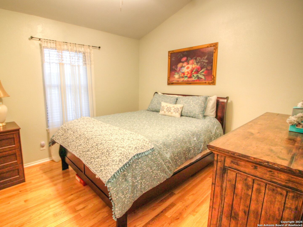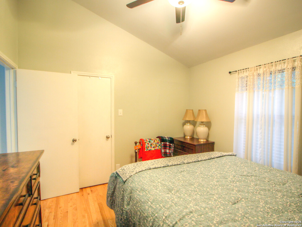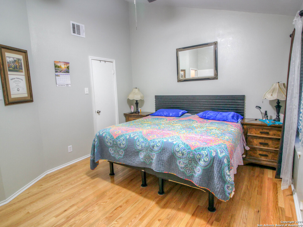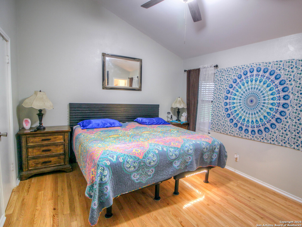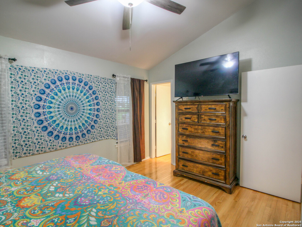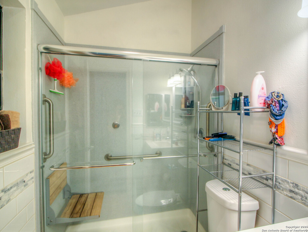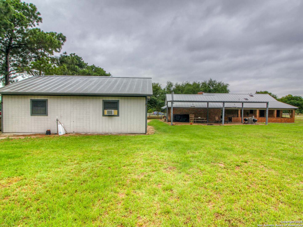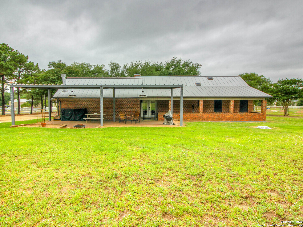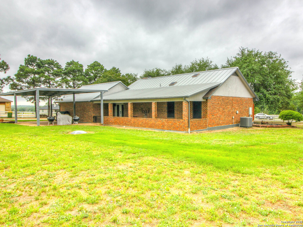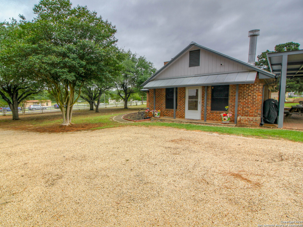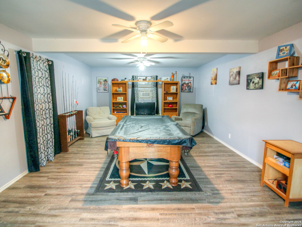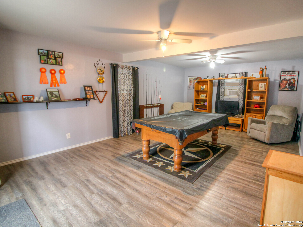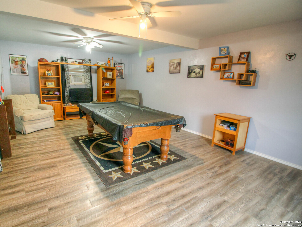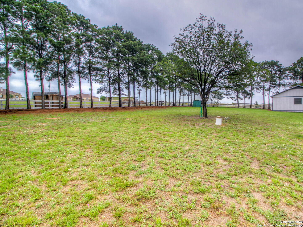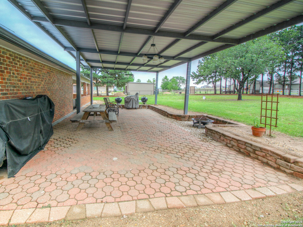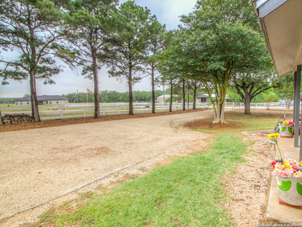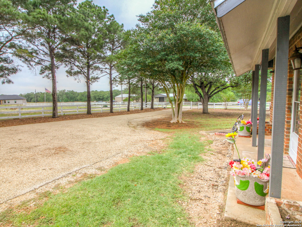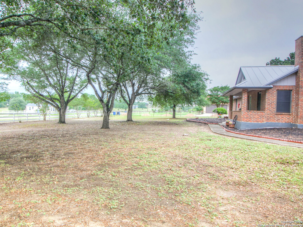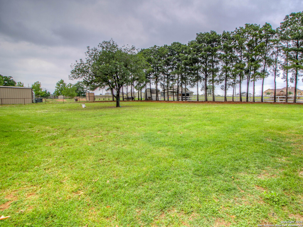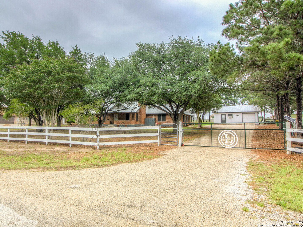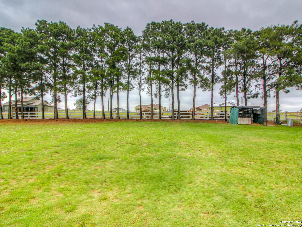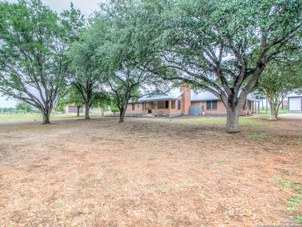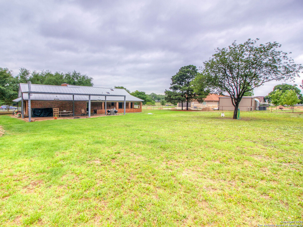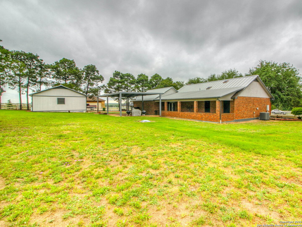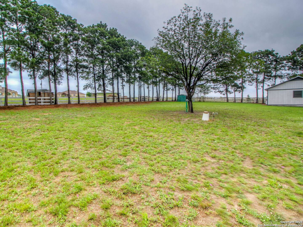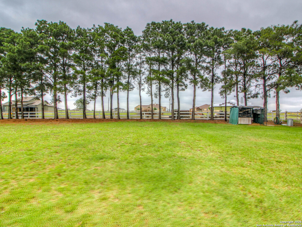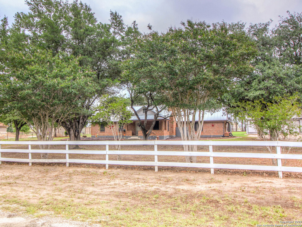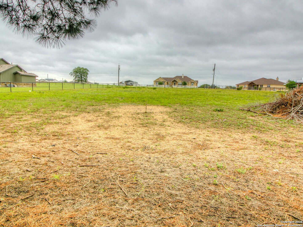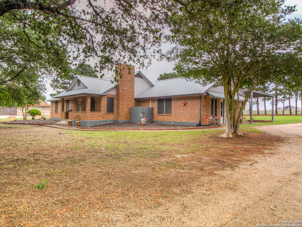Status
Market MatchUP
How this home compares to similar 3 bedroom homes in La Vernia- Price Comparison$16,295 higher
- Home Size139 sq. ft. larger
- Built in 1989Older than 95% of homes in La Vernia
- La Vernia Snapshot• 140 active listings• 34% have 3 bedrooms• Typical 3 bedroom size: 1911 sq. ft.• Typical 3 bedroom price: $458,704
Description
No HOA, Country Living on a Cul-de-Sac! WOW! Welcome to this beautifully updated 2,050 sq. ft. home in the highly sought-after LVISD. This charming 3-bedroom, 2-bath residence sits on a serene 1-acre lot with mature trees and a fully fenced yard, offering privacy and space for outdoor enjoyment. Inside, you'll find elegant wood flooring and quartz countertops throughout. The third bedroom is perfect as a study or home office. The 1-car garage includes a versatile workshop or MAN-CAVE, adding both functionality and style. A 2017-installed metal roof ensures long-lasting durability, and the expansive covered porch is ideal for relaxing or entertaining. Schedule a tour today!
MLS Listing ID
Listed By
Map
Estimated Monthly Payment
$4,092Loan Amount
$451,250This calculator is illustrative, but your unique situation will best be served by seeking out a purchase budget pre-approval from a reputable mortgage provider. Start My Mortgage Application can provide you an approval within 48hrs.
Home Facts
Bathroom
Kitchen
Appliances
- Washer Connection
- Pre-Wired for Security
- Dryer Connection
- Disposal
- Electric Water Heater
- Private Garbage Service
- Security System (Owned)
- Stove/Range
- Ice Maker Connection
- Microwave Oven
- Chandelier
- Smoke Alarm
- Vent Fan
- Dishwasher
- Ceiling Fans
Roof
- Metal
Levels
- One
Cooling
- Two Window/Wall
- One Central
Pool Features
- None
Window Features
- Some Remain
Other Structures
- Workshop
Exterior Features
- Dog Run Kennel
- Detached Quarters
- Workshop
- Patio Slab
- Has Gutters
- Storage Building/Shed
- Covered Patio
- Wrought Iron Fence
- Mature Trees
- Solar Screens
Fireplace Features
- Family Room
- Two
- Living Room
Association Amenities
- None
Accessibility Features
- 2+ Access Exits
- First Floor Bath
Flooring
- Ceramic Tile
- Wood
Foundation Details
- Slab
Architectural Style
- Traditional
- One Story
Heating
- Central
