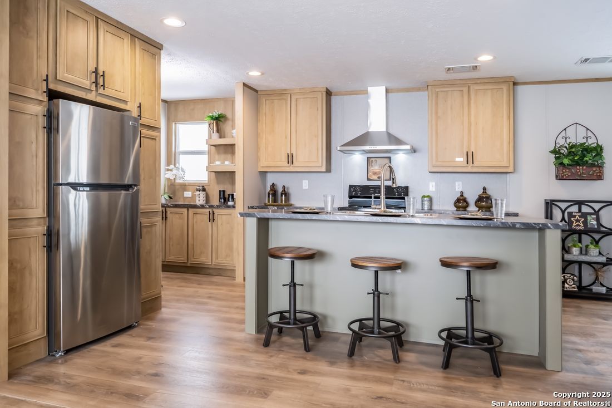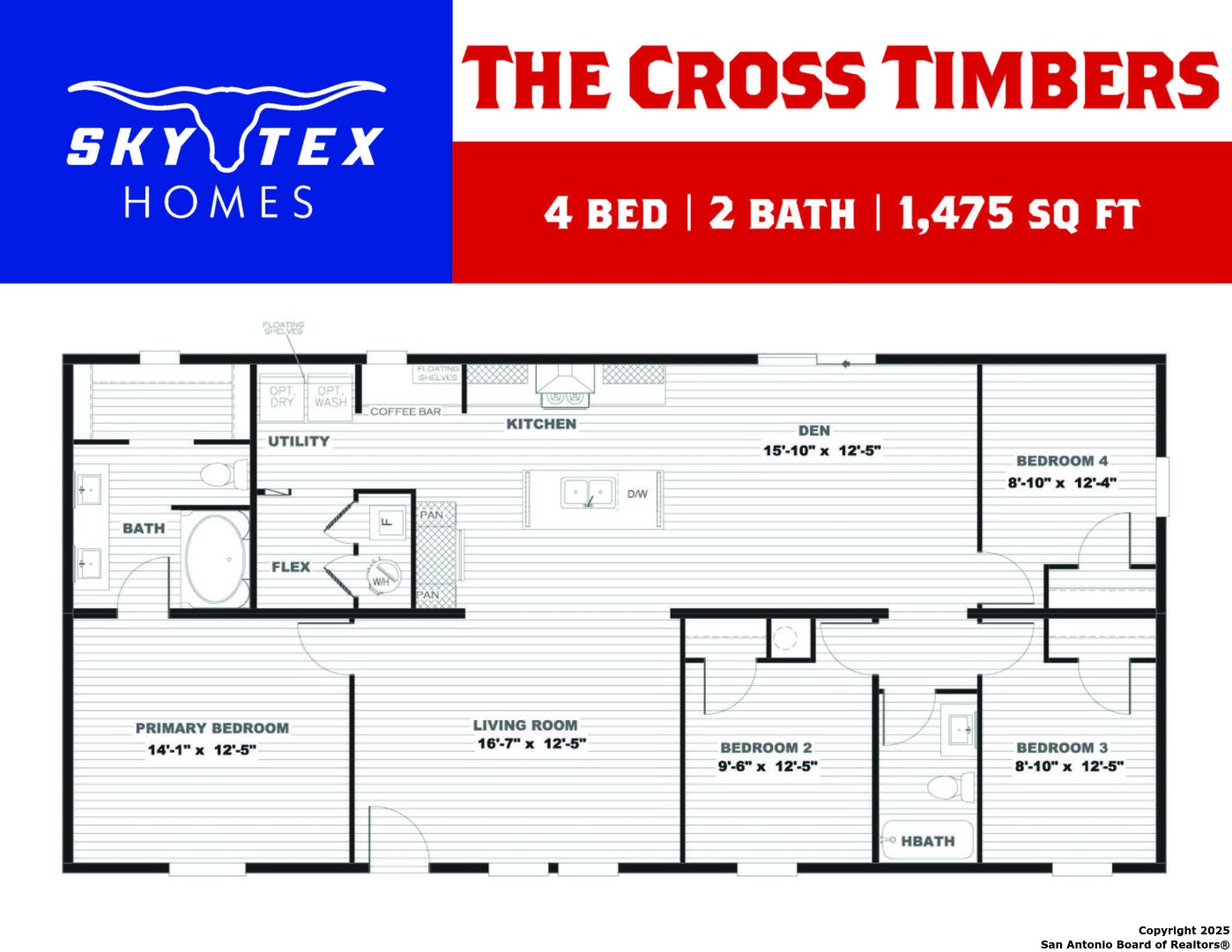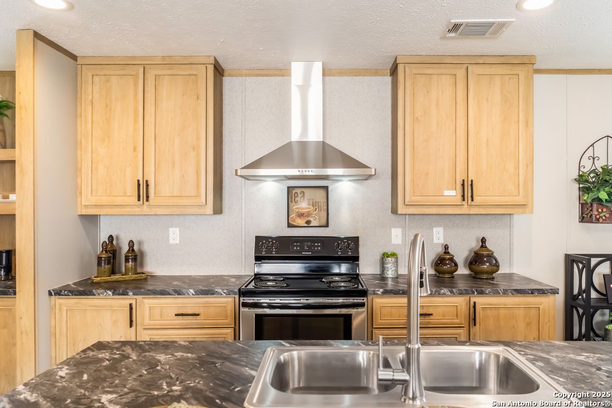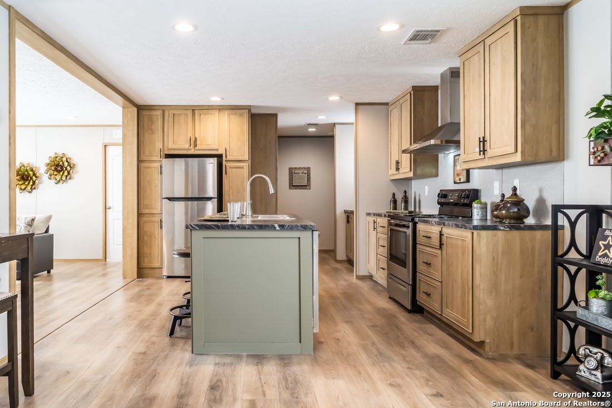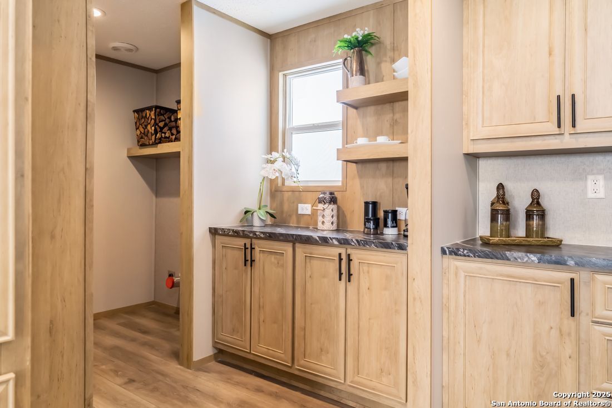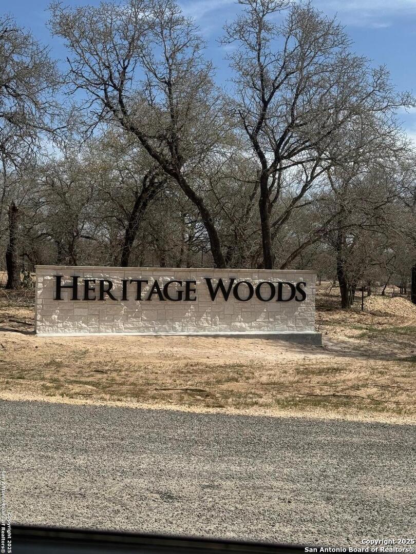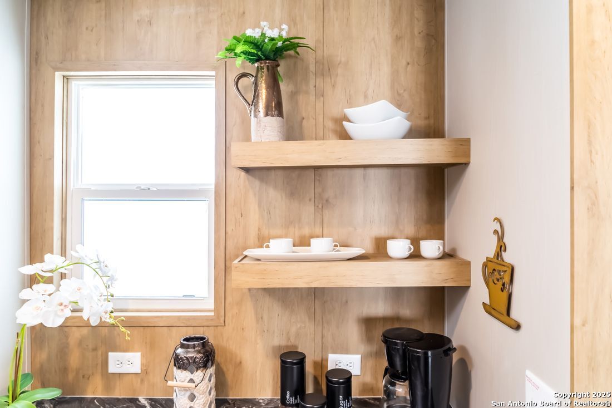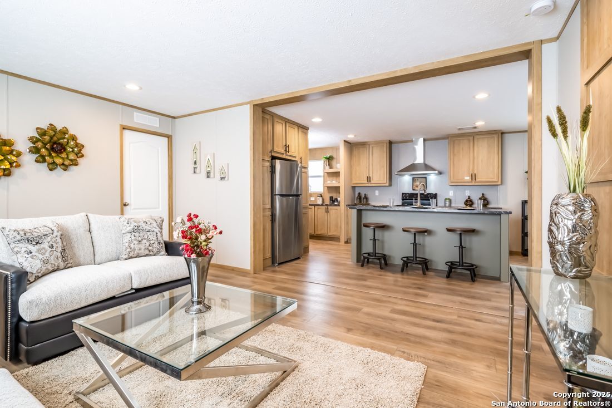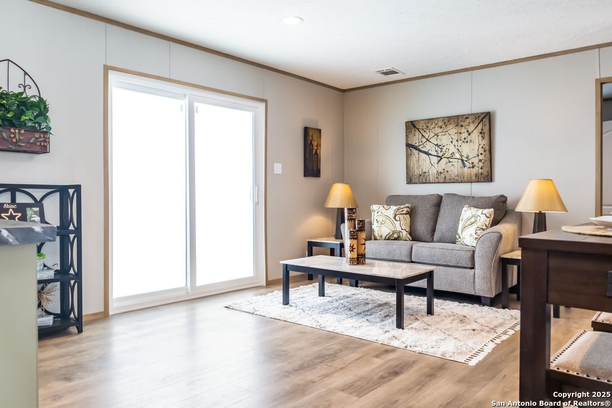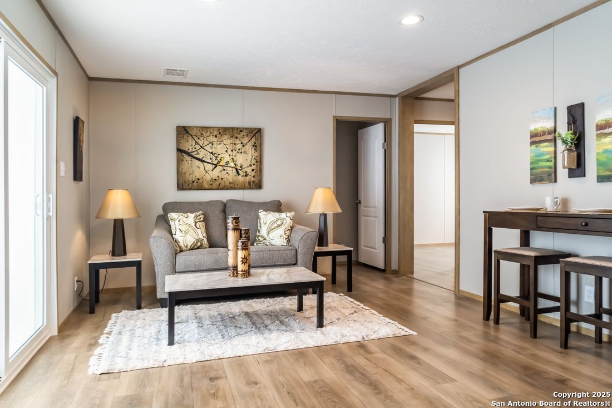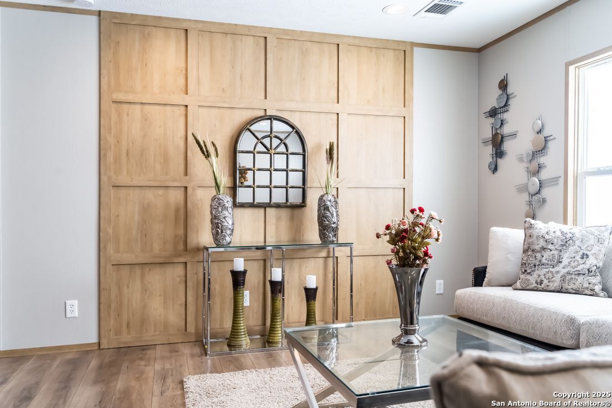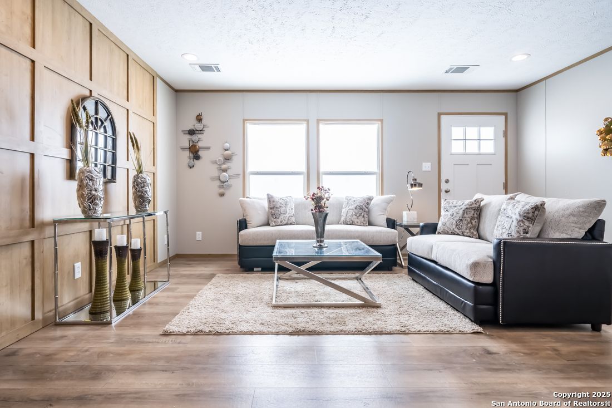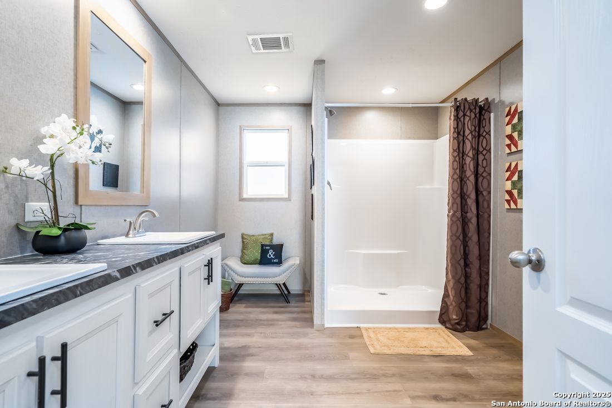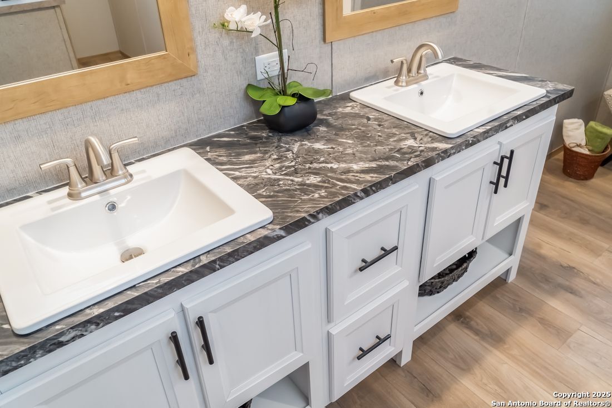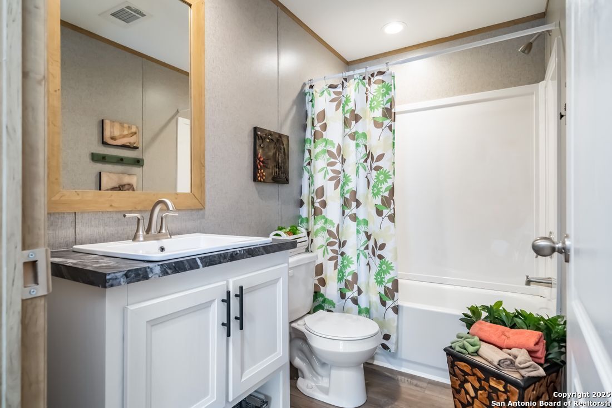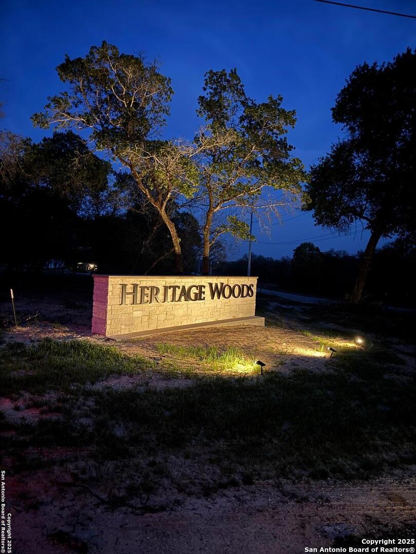Status
Market MatchUP
How this home compares to similar 4 bedroom homes in La Vernia- Price Comparison$292,055 lower
- Home Size993 sq. ft. smaller
- Built in 2025One of the newest homes in La Vernia
- La Vernia Snapshot• 140 active listings• 57% have 4 bedrooms• Typical 4 bedroom size: 2468 sq. ft.• Typical 4 bedroom price: $581,954
Description
Welcome to Heritage Woods - La Vernia's Premier New Home Community Now offering $17,394 Builder Flex Cash when you finance with our preferred lender - use it toward closing costs, upgrades, or rate buy-downs to make your new home even more affordable. Affordability shouldn't mean sacrificing space or comfort. At Heritage Woods, you'll enjoy room to breathe on our beautiful one-acre residential lots - each lot has many mature oaks that create a peaceful, picturesque setting for your dream home. Experience true country charm while living in the highly sought-after La Vernia School District. Here, you'll have the space you deserve while staying close to local conveniences. Design your home to fit your style and start enjoying the Texas lifestyle you've always imagined. Home in photos is representational and has been virtually staged.
MLS Listing ID
Listed By
Map
Estimated Monthly Payment
$2,503Loan Amount
$275,405This calculator is illustrative, but your unique situation will best be served by seeking out a purchase budget pre-approval from a reputable mortgage provider. Start My Mortgage Application can provide you an approval within 48hrs.
Home Facts
Bathroom
Kitchen
Appliances
- Stove/Range
- Microwave Oven
- Dishwasher
- Washer Connection
- Refrigerator
- Dryer Connection
- Not Applicable
- Electric Water Heater
- Ceiling Fans
Roof
- Composition
Levels
- One
Cooling
- One Central
Pool Features
- None
Window Features
- All Remain
Exterior Features
- Deck/Balcony
- Double Pane Windows
Fireplace Features
- Prefab
- Living Room
- One
Association Amenities
- None
Flooring
- Linoleum
Foundation Details
- Other
Architectural Style
- Manufactured Home - Double Wide
Heating
- Central
