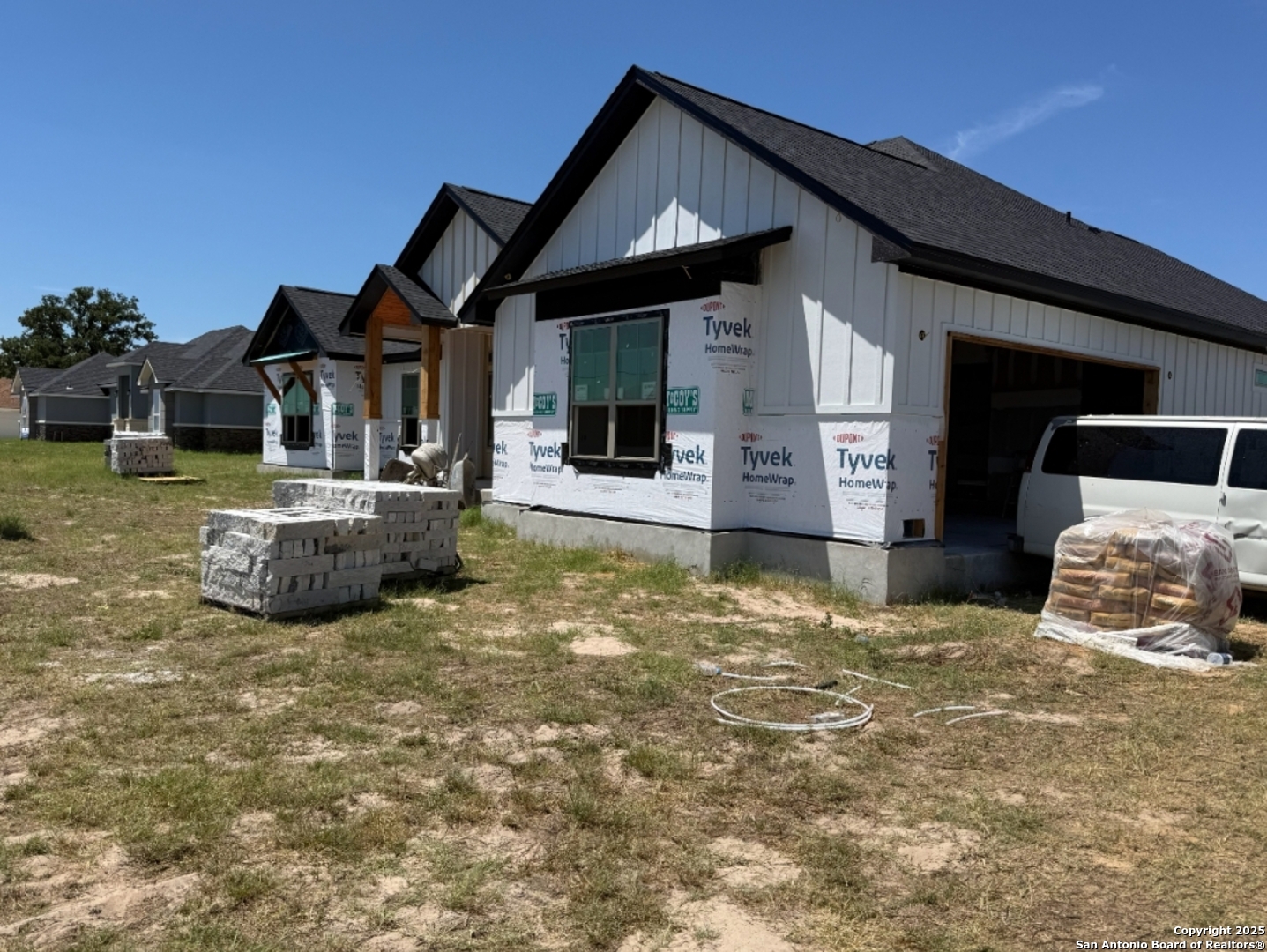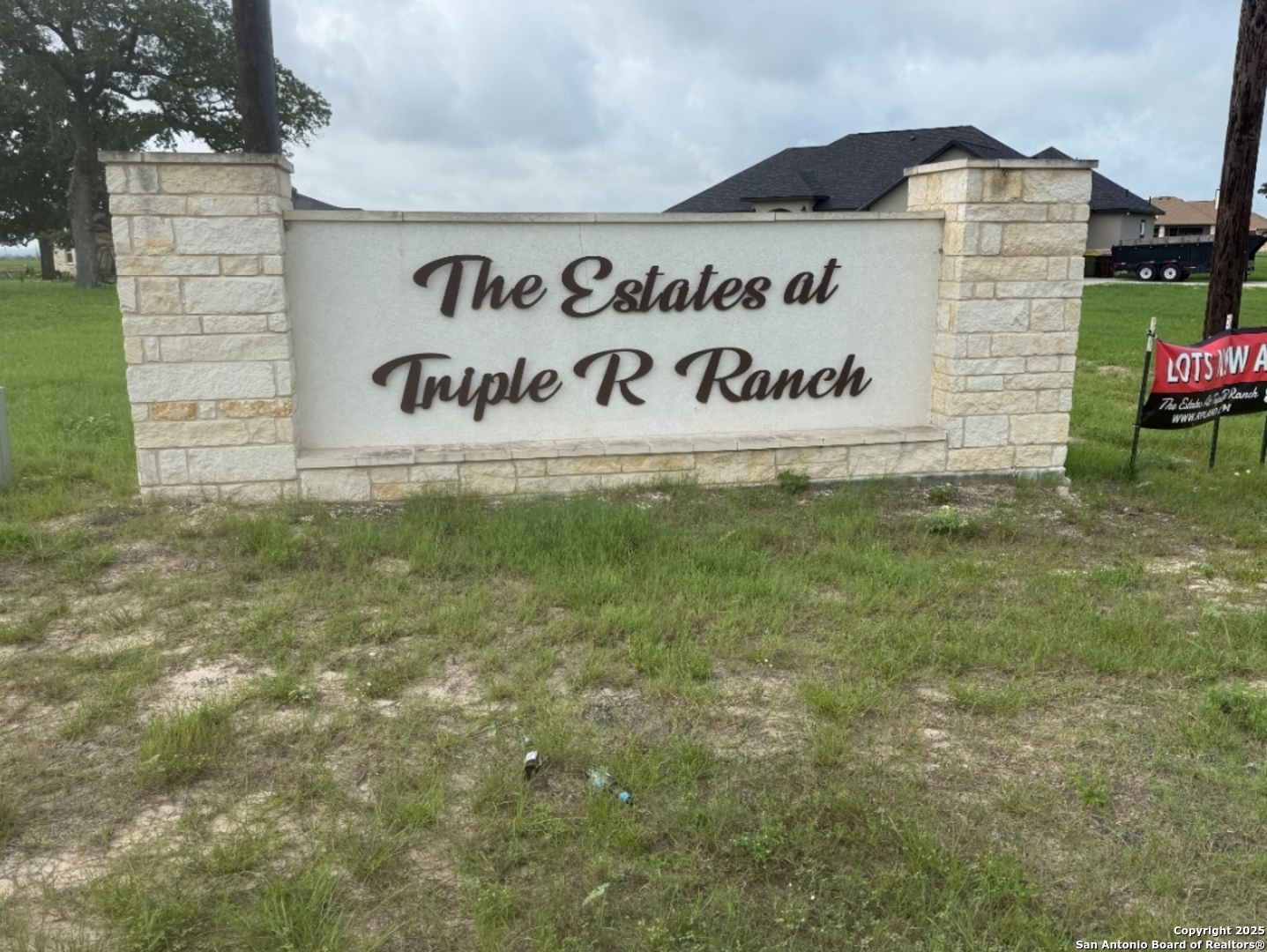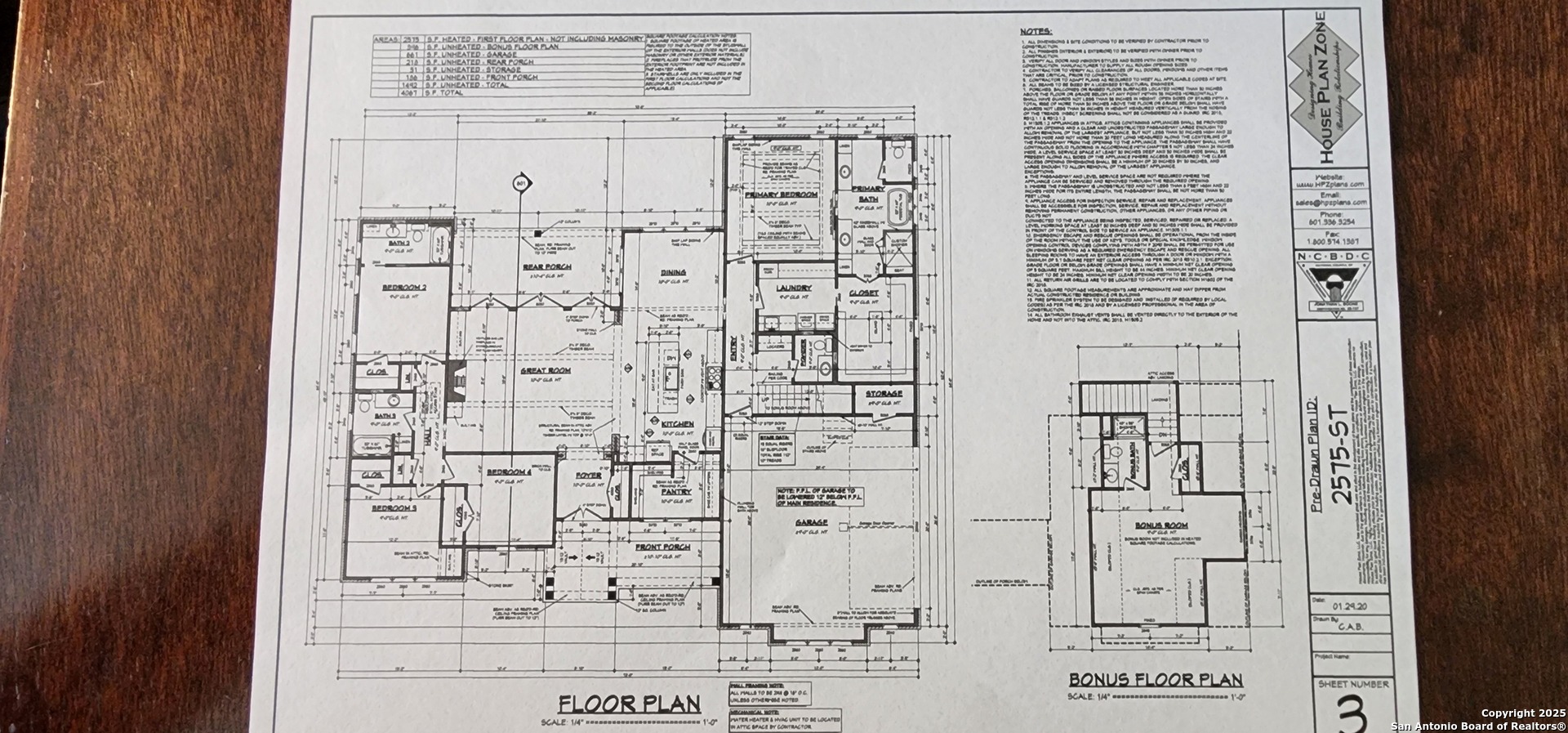Status
Market MatchUP
How this home compares to similar 4 bedroom homes in La Vernia- Price Comparison$43,045 higher
- Home SizeNaN sq. ft. smaller
- Built in 2025One of the newest homes in La Vernia
- La Vernia Snapshot• 140 active listings• 57% have 4 bedrooms• Typical 4 bedroom size: 2468 sq. ft.• Typical 4 bedroom price: $581,954
Description
*Home is currently under construction* Discover the perfect blend of style, space, and function in this beautifully crafted 4 bedroom, 3.5 bath home with a mother-in-law suite and plenty of space for family, friends, and guests. Stepping inside this gorgeous home you will find 11 ft ceilings in main living areas with tall 8 ft doors that compliment the home through out. The living room boosts ceilings with beams that will pair beautifully with the kitchen cabinets. The walk-in pantry has a lot of shelving/storage. The laundry room will have cabinets. Recess lighting throughout. The two-car side entry garage makes for a more luxurious front exterior of the home. In the front is a nice sized porch and in the back of the home you will find a wide patio with stained wood ceiling. If you're seeking elegance, space and thoughtful design in a country setting location, this is the one.
MLS Listing ID
Listed By
Map
Estimated Monthly Payment
$4,825Loan Amount
$593,750This calculator is illustrative, but your unique situation will best be served by seeking out a purchase budget pre-approval from a reputable mortgage provider. Start My Mortgage Application can provide you an approval within 48hrs.
Home Facts
Bathroom
Kitchen
Appliances
- Ceiling Fans
- Washer Connection
- Dryer Connection
- Stove/Range
- Disposal
- Dishwasher
Roof
- Shingle
Levels
- One
Cooling
- One Central
Pool Features
- None
Window Features
- None Remain
Fireplace Features
- Living Room
- One
Association Amenities
- None
Flooring
- Ceramic Tile
- Laminate
Foundation Details
- Slab
Architectural Style
- Ranch
- One Story
Heating
- Central












