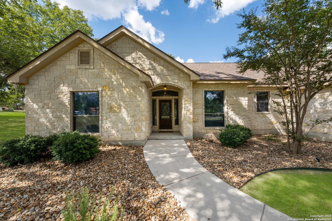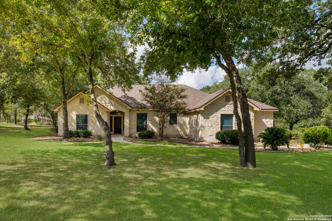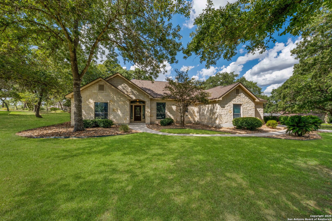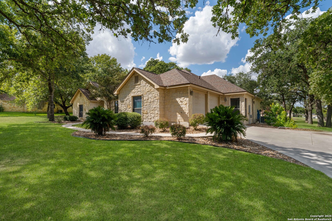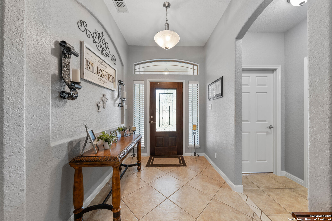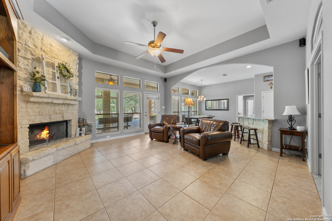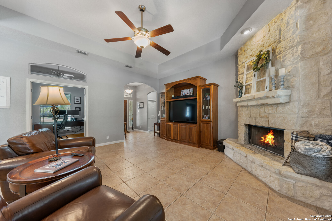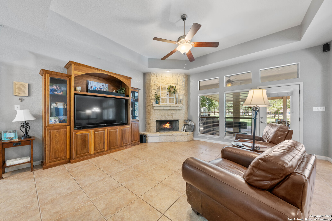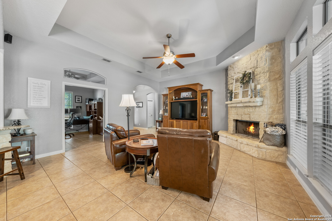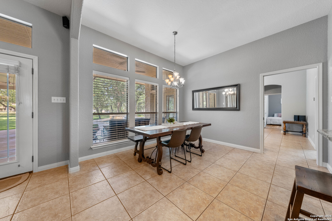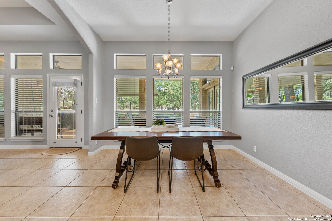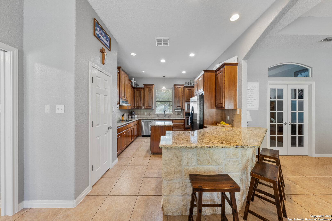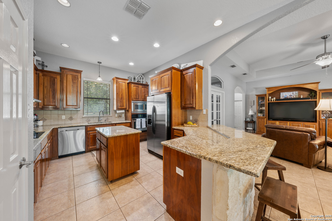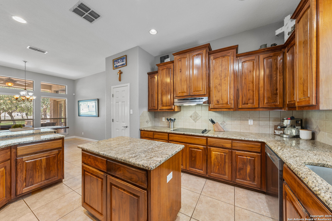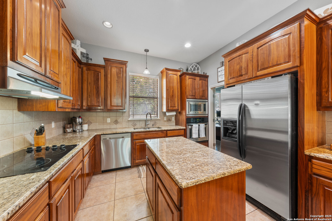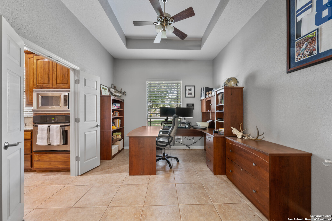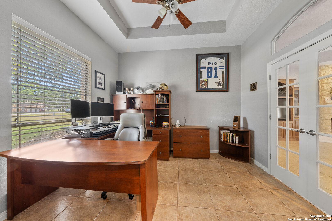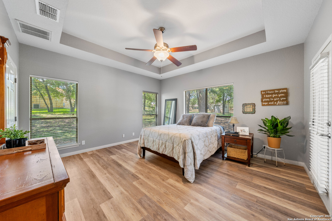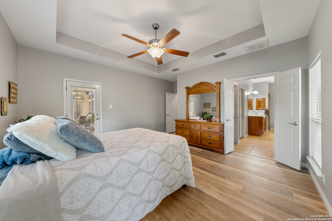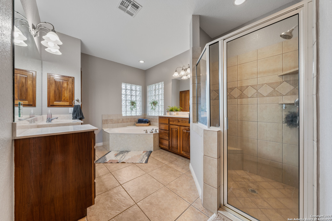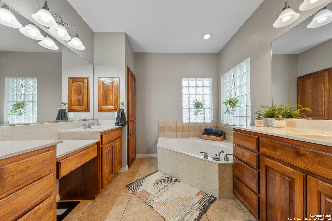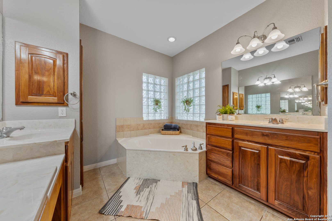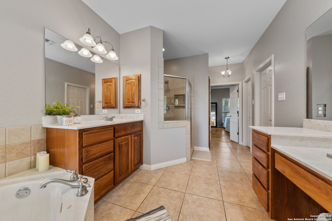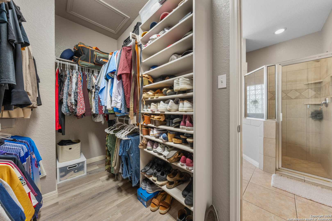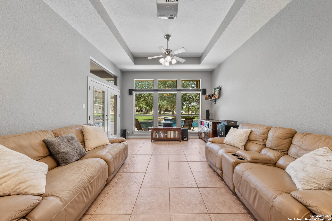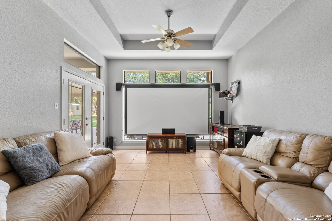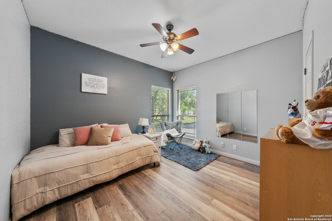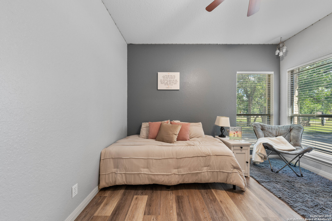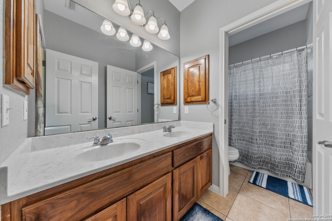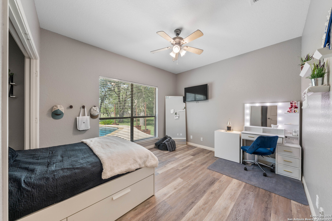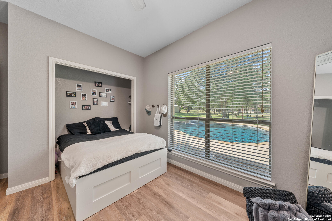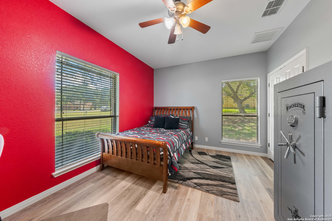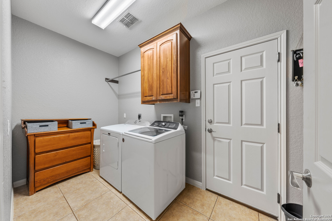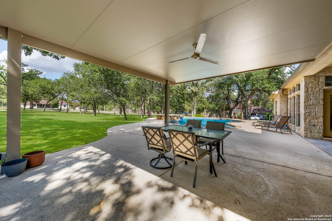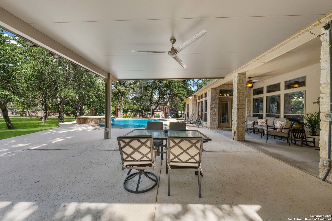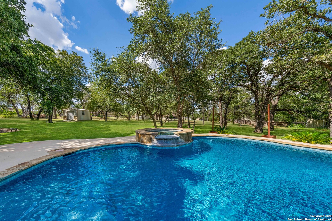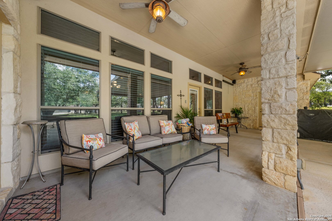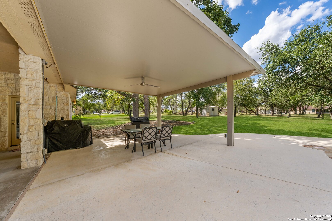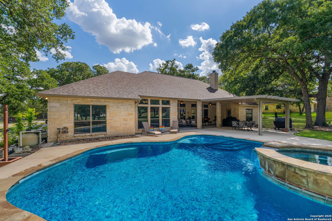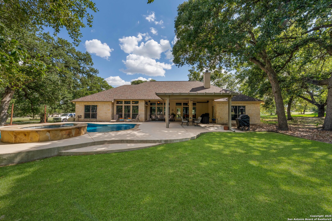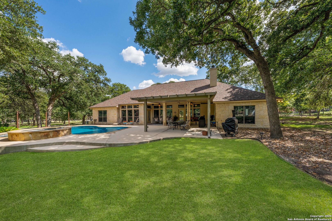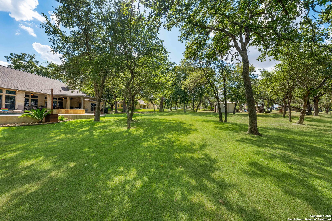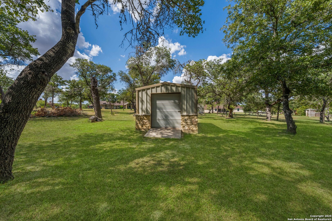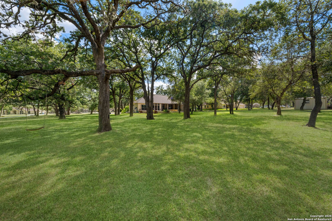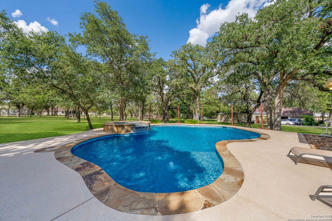Status
Market MatchUP
How this home compares to similar 4 bedroom homes in La Vernia- Price Comparison$27,545 higher
- Home Size99 sq. ft. larger
- Built in 2006Older than 73% of homes in La Vernia
- La Vernia Snapshot• 140 active listings• 57% have 4 bedrooms• Typical 4 bedroom size: 2468 sq. ft.• Typical 4 bedroom price: $581,954
Description
ABSOLUTELY GORGEOUS CUSTOM HOME WITH AMAZING BACKYARD SET-UP COMPLETE WITH A PERFECTLY POSITIONED BODE HOT TUB AND POOL!!--THIS METICULOUSLY MAINTAINED HOME SITS ON JUST OVER AN ACRE LOT SURROUNDED BY OAK TREES!--THE WONDERFUL LANDSCAPING COMPLETE WITH SPRINKLER SYSTEM MAKES FOR THE PERFECT INVITING ATMOSPHERE OUTSIDE AND INSIDE THE HOME--BEAUTIFUL ENTRYWAY LEADS YOU RIGHT INTO THE OPEN CONCEPT FLOOR PLAN WITH HIGH CEILINGS, DISTINGUISHED GRANTIE COUNTERTOPS, CUSTOM CABINETS, LOTS OF NATURAL LIGHT, AND COMPLETE WITH A SECOND LIVING AREA THAT'S OFTEN BEEN USED AS THE MEDIA AREA WITH LARGE SCREEN FOR GAMING AND MOVIES--THE ROOF IS ONLY A FEW YEARS OLD, GARAGE HAS BUILT IN SHELVING, AND HOME HAS NICE BLEND OF LAMINATE & CERAMIC TILE FLOORING--THE BACKPORCH HAS A 20x20 EXTENDED PATIO COVER PROVIDING THAT EXTRA OUTDOOR ENTERTAINMENT AREA--PROPANE TANK FEEDS THE HOT TUB FOR HEATING AND THE GAS GRILL, PLUSS ADDITIONAL 16x20 STORAGE SHED IN BACK CORNER OF PROPERTY--QUICK ACCESS TO 775 & 3432 FROM DESIRABLE LEGACY RANCH!
MLS Listing ID
Listed By
Map
Estimated Monthly Payment
$5,205Loan Amount
$579,025This calculator is illustrative, but your unique situation will best be served by seeking out a purchase budget pre-approval from a reputable mortgage provider. Start My Mortgage Application can provide you an approval within 48hrs.
Home Facts
Bathroom
Kitchen
Appliances
- Solid Counter Tops
- Garage Door Opener
- Dishwasher
- Cook Top
- Smooth Cooktop
- Private Garbage Service
- Electric Water Heater
- Pre-Wired for Security
- Built-In Oven
- Microwave Oven
- Smoke Alarm
- Washer Connection
- Dryer Connection
- Ice Maker Connection
- Vent Fan
- Disposal
- Custom Cabinets
- Ceiling Fans
Roof
- Composition
Levels
- One
Cooling
- One Central
Pool Features
- Pool is Heated
- In Ground Pool
- AdjoiningPool/Spa
- Hot Tub
Window Features
- Some Remain
Exterior Features
- Storage Building/Shed
- Patio Slab
- Double Pane Windows
- Mature Trees
- Special Yard Lighting
- Sprinkler System
- Gas Grill
- Has Gutters
- Covered Patio
Fireplace Features
- Wood Burning
- Stone/Rock/Brick
- Living Room
- One
Association Amenities
- None
Flooring
- Ceramic Tile
- Laminate
Foundation Details
- Slab
Architectural Style
- Traditional
- One Story
Heating
- 1 Unit
- Central
