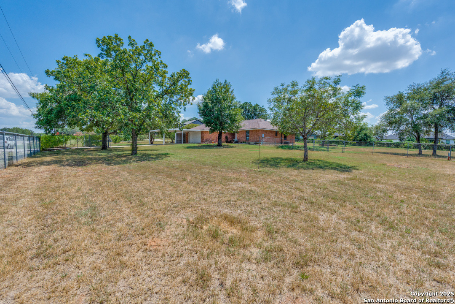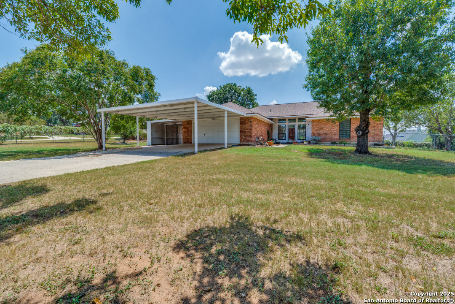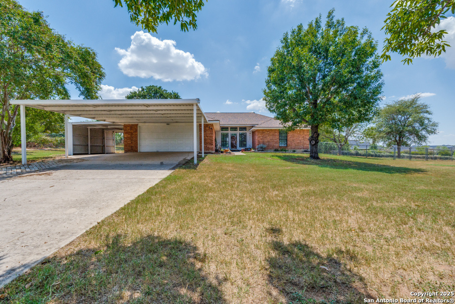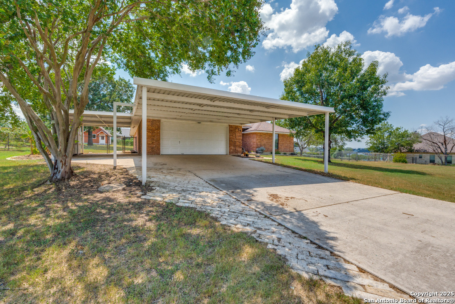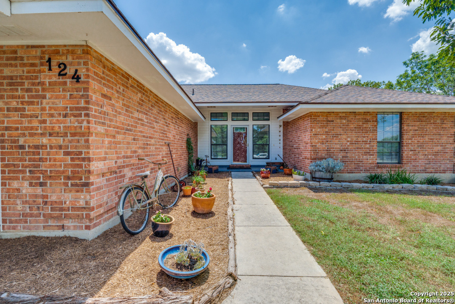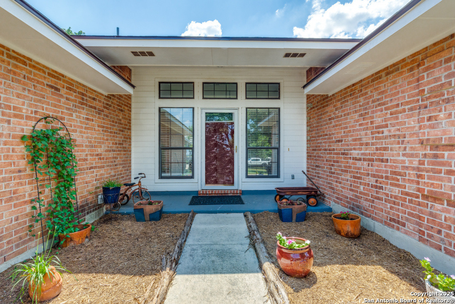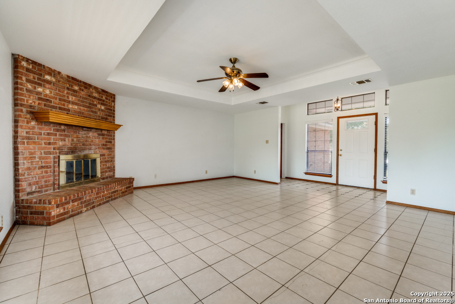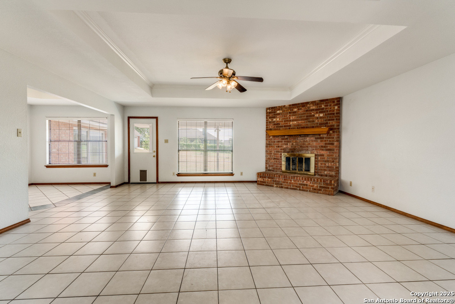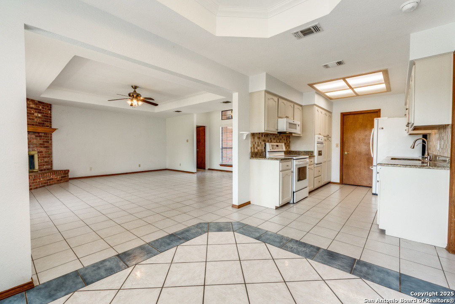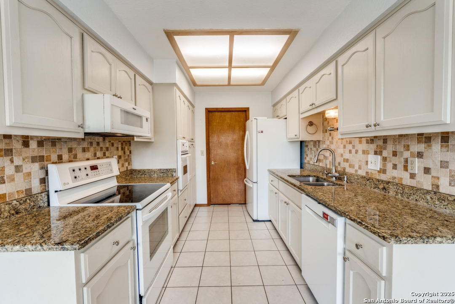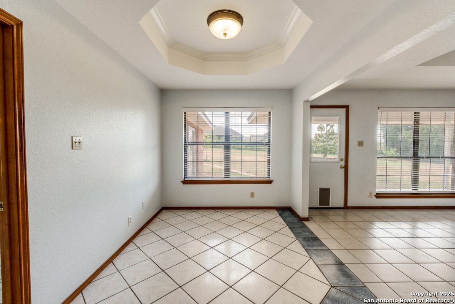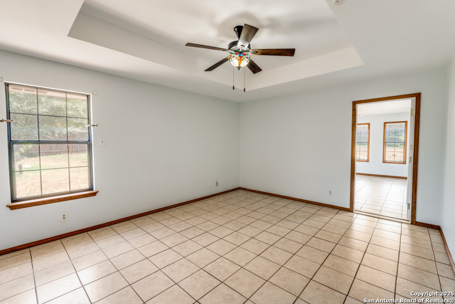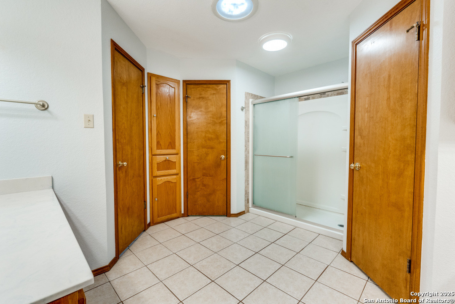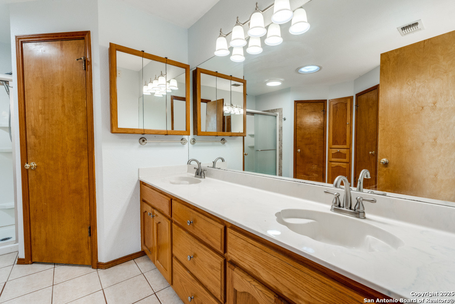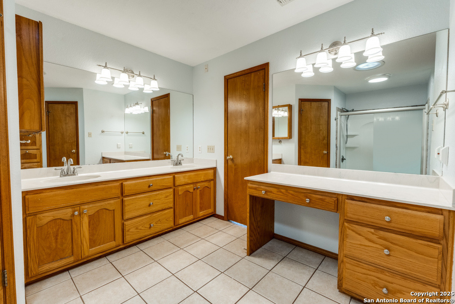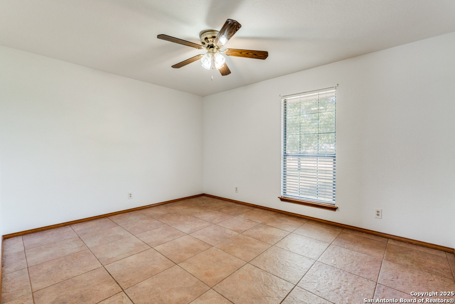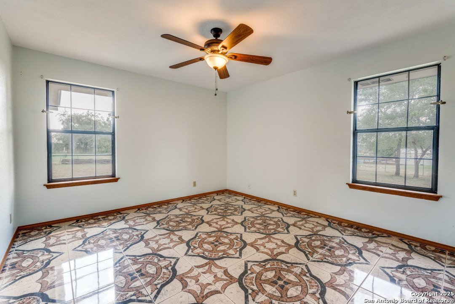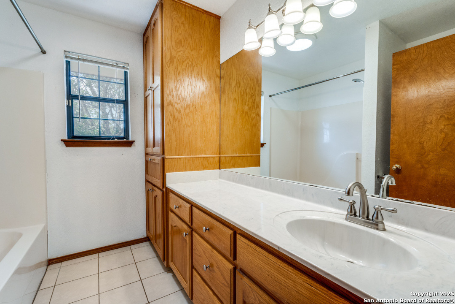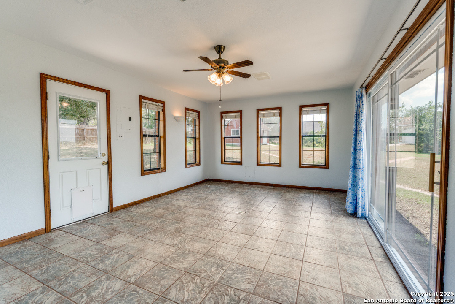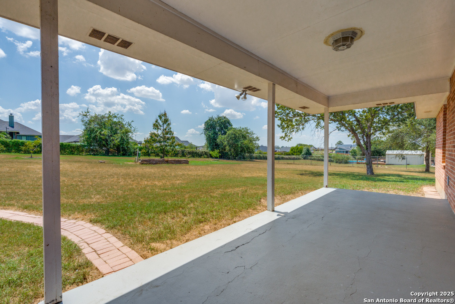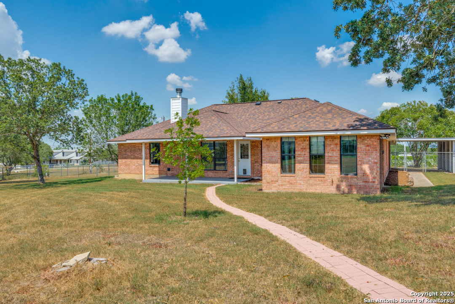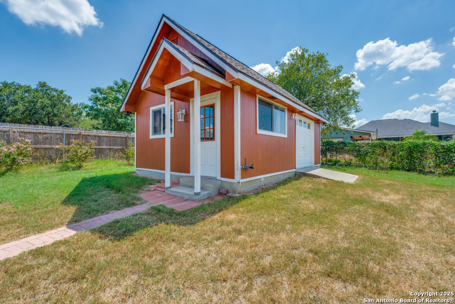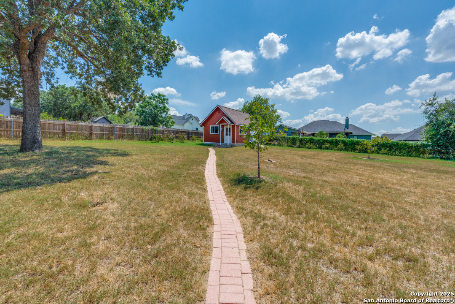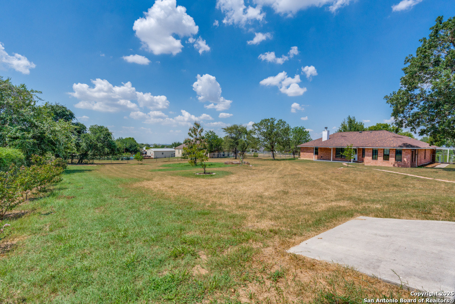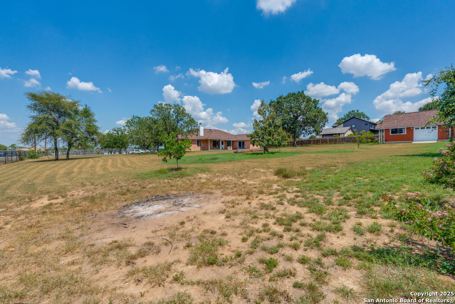Status
Market MatchUP
How this home compares to similar 3 bedroom homes in La Vernia- Price Comparison$30,862 lower
- Home Size66 sq. ft. larger
- Built in 1994Older than 91% of homes in La Vernia
- La Vernia Snapshot• 140 active listings• 35% have 3 bedrooms• Typical 3 bedroom size: 1911 sq. ft.• Typical 3 bedroom price: $458,861
Description
Welcome home to 124 Country Gardens. This country home is located in the heart of La Vernia in a private community in the sought-after La Vernia Independent School District. This 3 bedroom, 2 bath home is situated on over an acre with a tall 6 foot chain link fence and an electronic gate. The property is well maintained with plenty of shade and fruit trees and features a 3 car carport and a shop in back that can be made into an additional dwelling for guest or a mancave/she shed. Inside you will find a warm welcoming entryway into a living room with a beautiful fireplace and access to the back covered patio. This feeds into a nice dining room and galley style kitchen with a washer/dryer room. Off the large master bedroom is a bonus room that can be used as a study or workout room. There are two more bedrooms with a full bath in the adjoining hallway. The roof was installed in 2024 and the central air system is less than 5 years old. Seller is providing $10,000 in concessions to replace ceramic tile throughout the home. Come see this beautiful home that offers the tranquility of country living.
MLS Listing ID
Listed By
Map
Estimated Monthly Payment
$3,697Loan Amount
$406,600This calculator is illustrative, but your unique situation will best be served by seeking out a purchase budget pre-approval from a reputable mortgage provider. Start My Mortgage Application can provide you an approval within 48hrs.
Home Facts
Bathroom
Kitchen
Appliances
- Stove/Range
- Water Softener (owned)
- Dishwasher
- Smoke Alarm
- Washer Connection
- Dryer Connection
- Electric Water Heater
- Ceiling Fans
Roof
- Composition
Levels
- One
Cooling
- One Central
Pool Features
- None
Window Features
- All Remain
Other Structures
- Workshop
Exterior Features
- Storage Building/Shed
- Chain Link Fence
- Workshop
- Double Pane Windows
- Mature Trees
- Covered Patio
Fireplace Features
- One
Association Amenities
- None
Flooring
- Ceramic Tile
Foundation Details
- Slab
Architectural Style
- One Story
Heating
- Central
