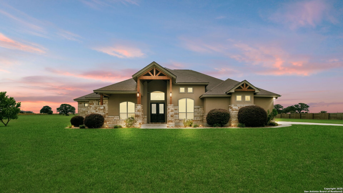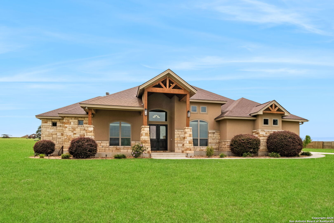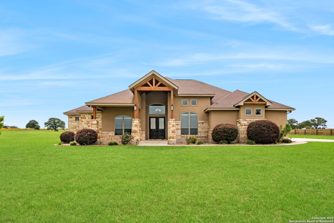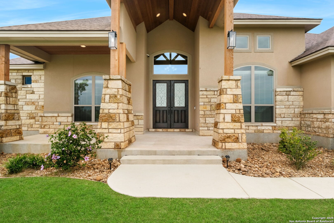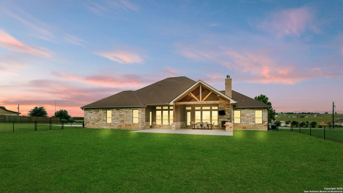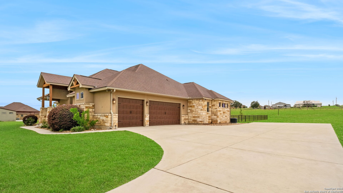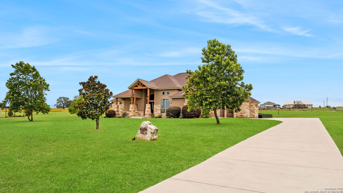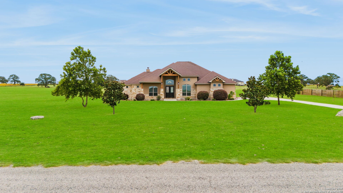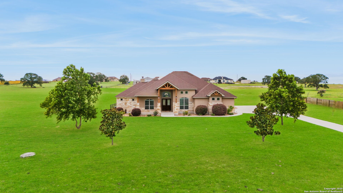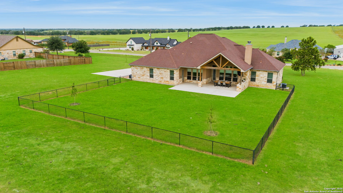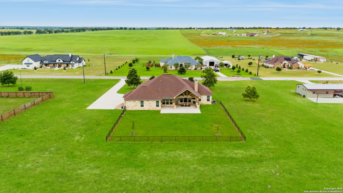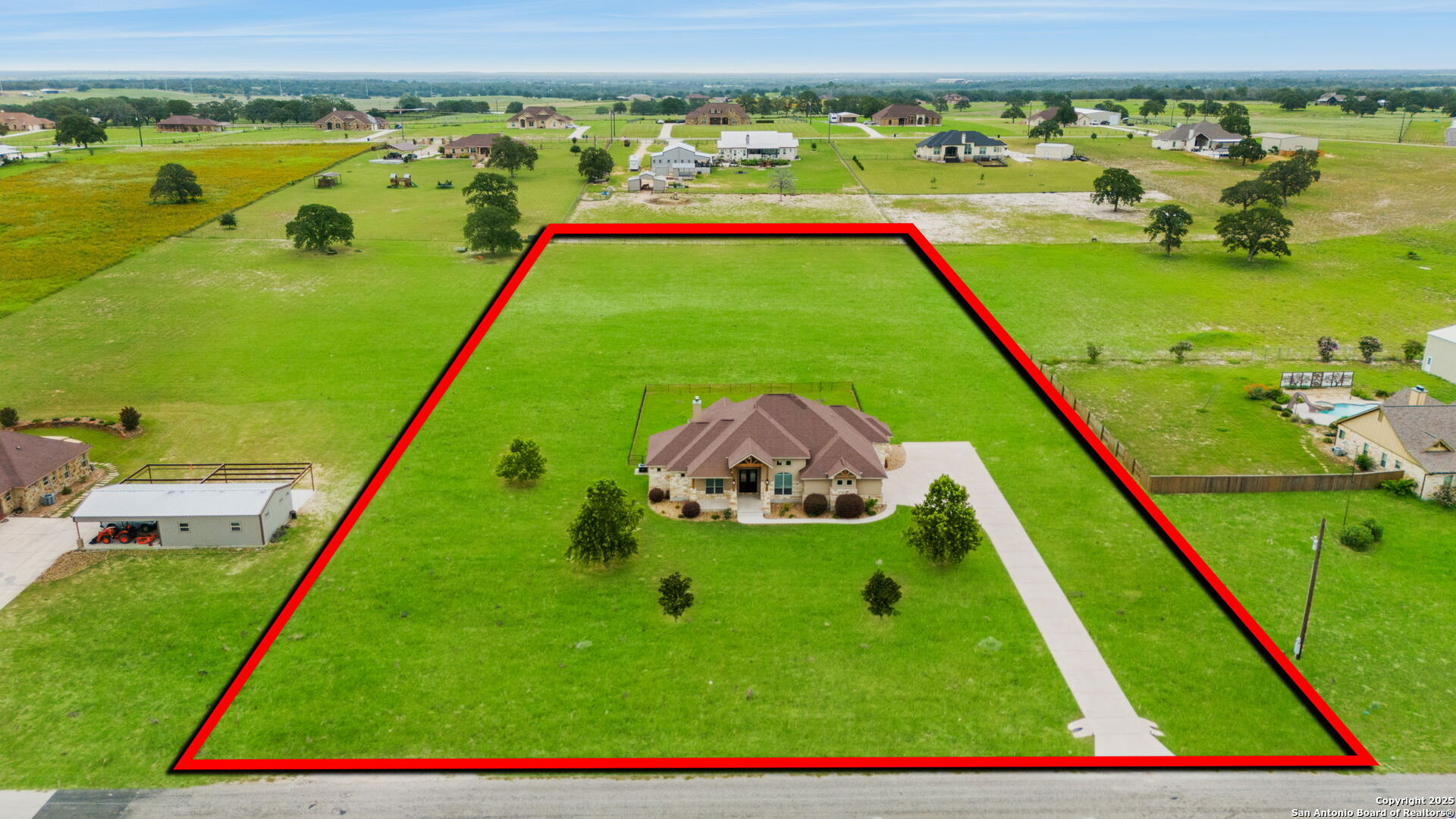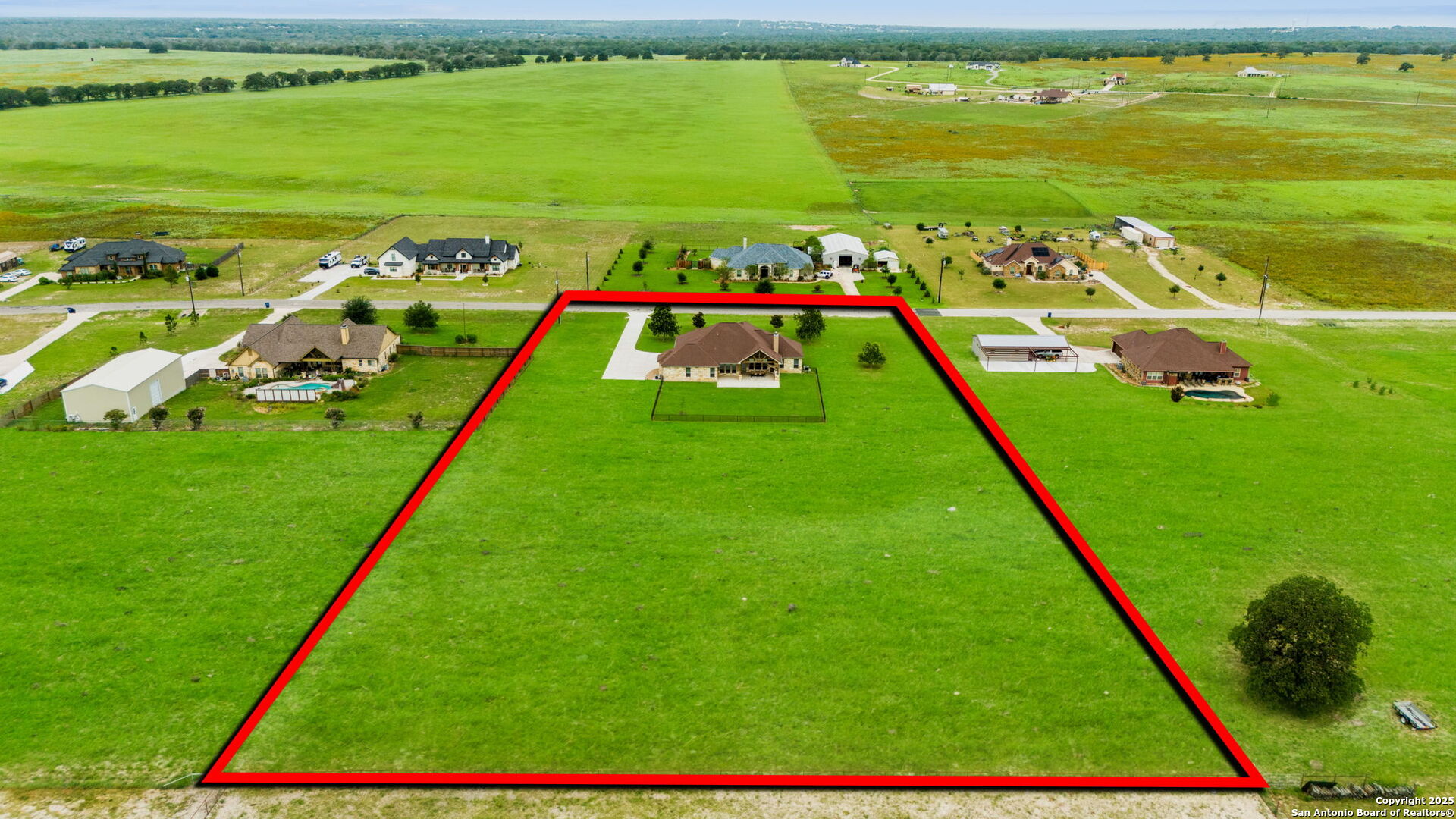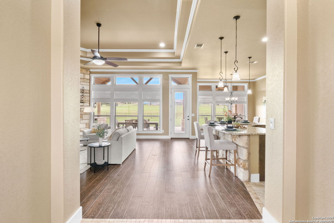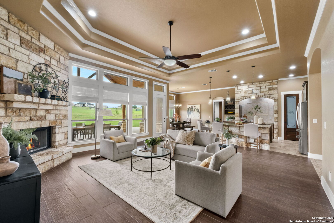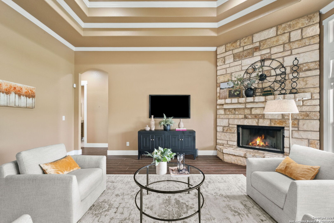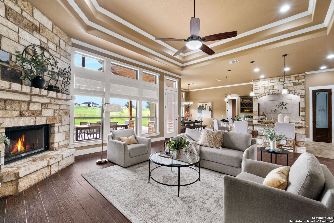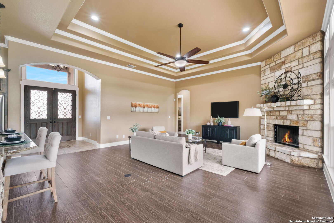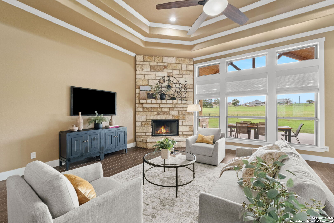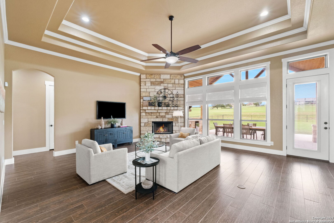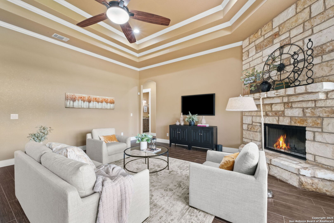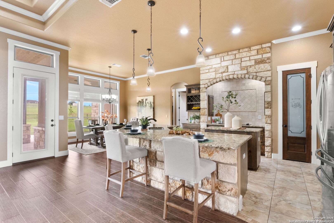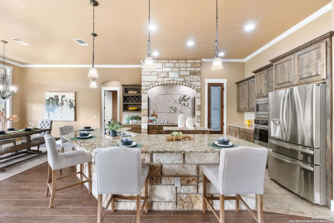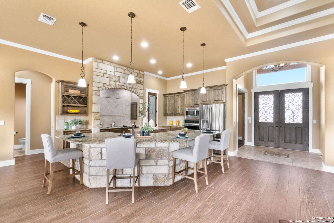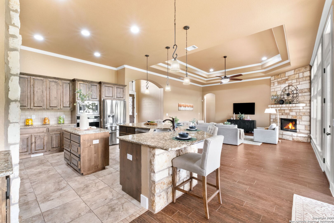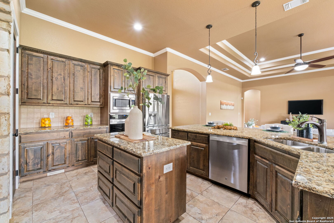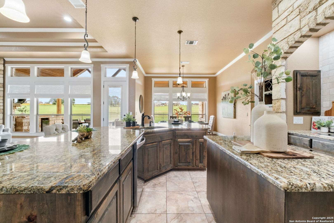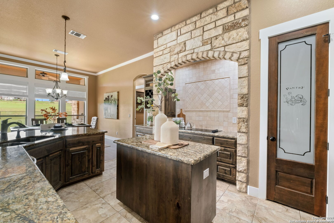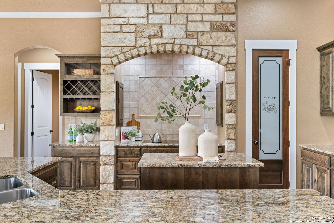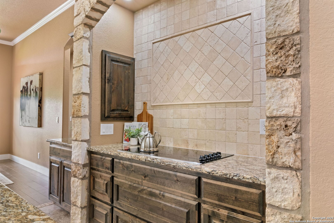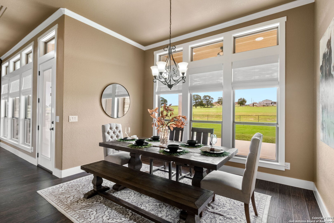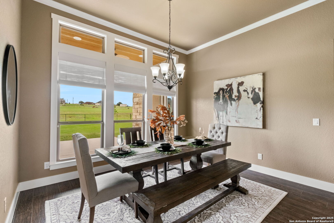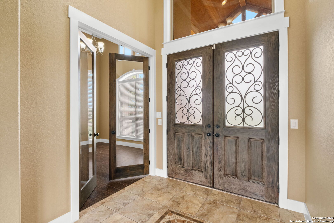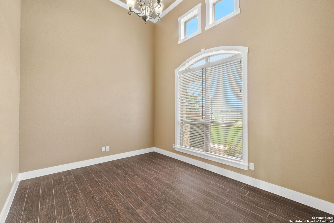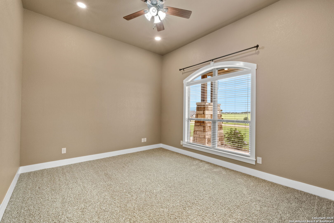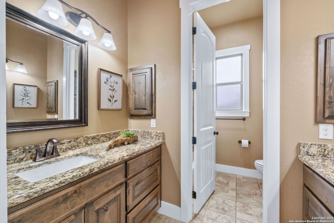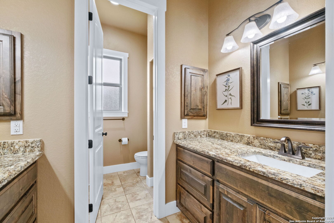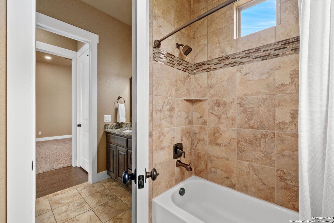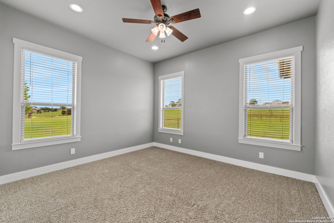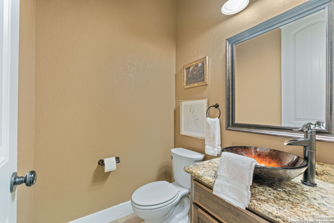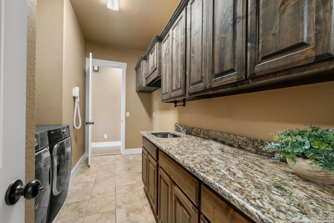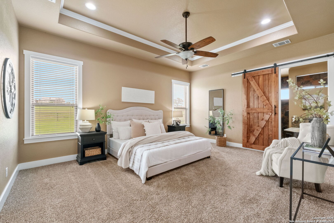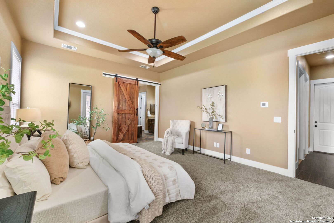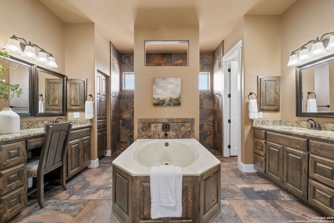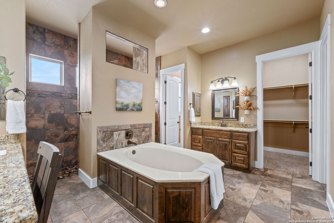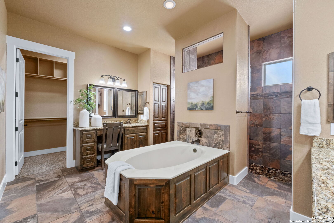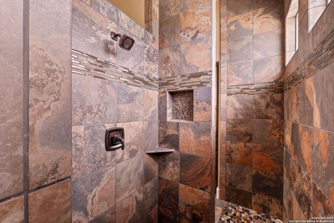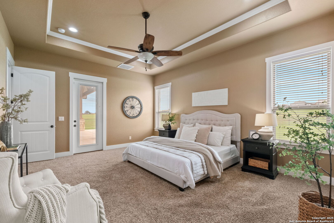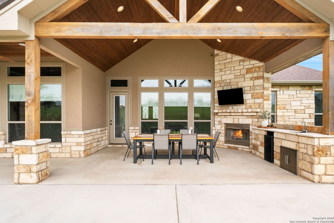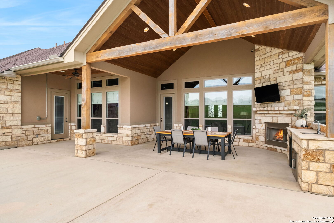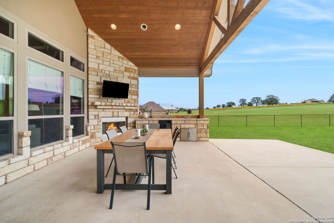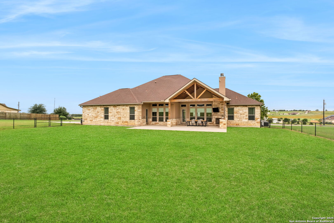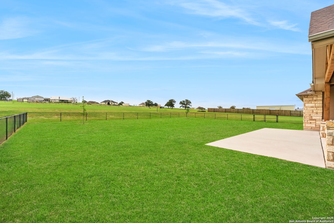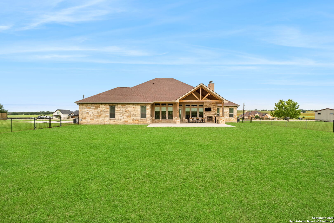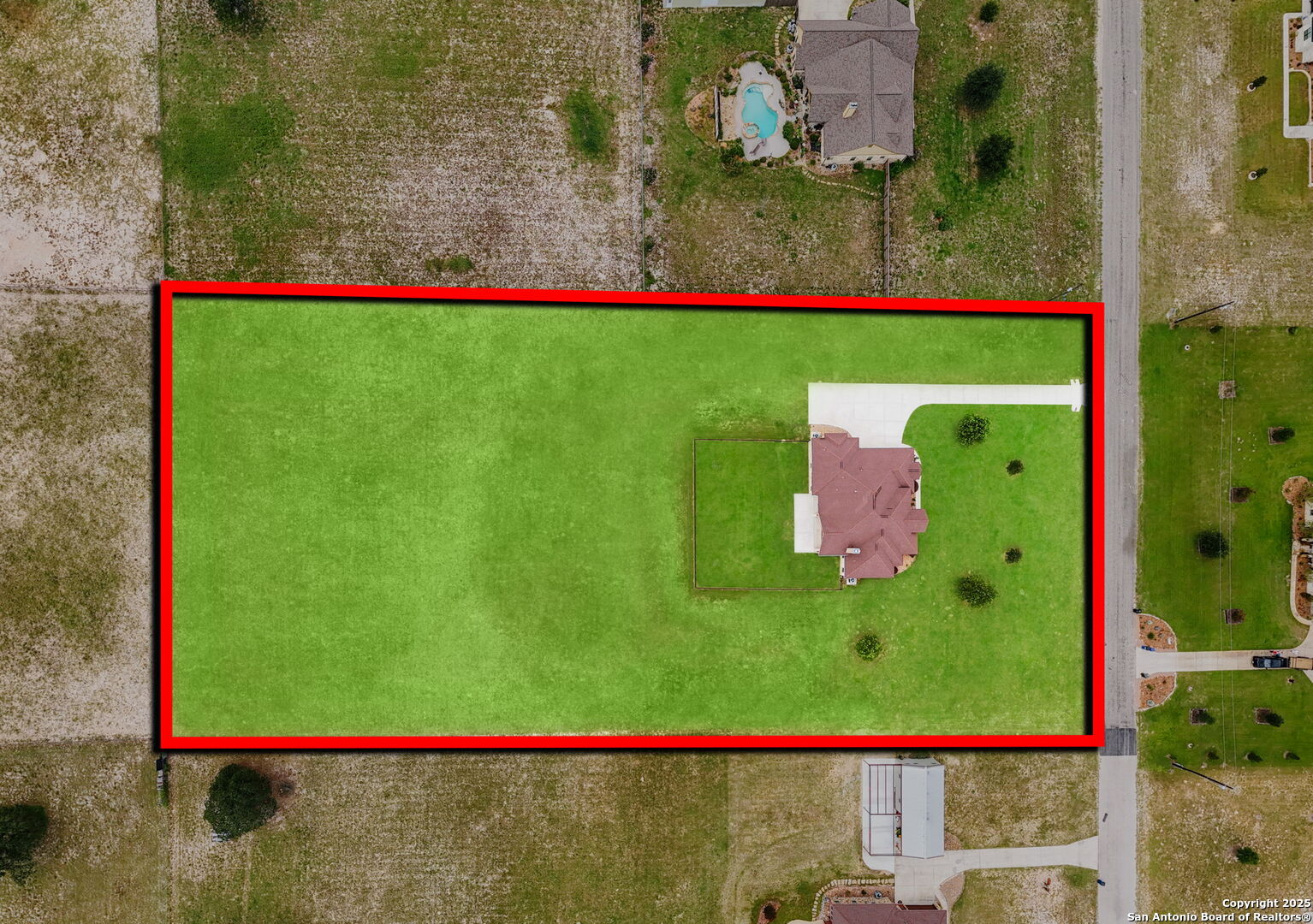Status
Market MatchUP
How this home compares to similar 3 bedroom homes in La Vernia- Price Comparison$196,138 higher
- Home Size883 sq. ft. larger
- Built in 2015Older than 57% of homes in La Vernia
- La Vernia Snapshot• 140 active listings• 35% have 3 bedrooms• Typical 3 bedroom size: 1911 sq. ft.• Typical 3 bedroom price: $458,861
Description
**OPEN HOUSE, SAT. 9/20, 1pm-3pm**Discover your one-of-a-kind dream home on over three acres of elevated property offering breathtaking views in a neighborhood where spacious lots ensure ultimate privacy. This gorgeous custom stone and stucco residence showcases meticulous craftsmanship throughout its thoughtfully designed 2,794 square feet. The split floor plan maximizes natural light through oversized windows and dramatic clerestory features, creating an airy atmosphere enhanced by decorative high ceilings, elegant crown molding, and graceful arched doorways. The heart of the home features a striking floor-to-ceiling stone fireplace, while the gourmet kitchen impresses with its stone arch details, granite countertops, stainless steel appliances, and wraparound bar perfect for entertaining. Three well-appointed bedrooms include a luxurious primary suite with private patio access and barn door entry to a spa-like bathroom featuring a custom stone tiled walk-through shower and oversized soaking tub. A dedicated office provides the perfect work-from-home retreat, positioned away from bedrooms for optimal privacy. Step outside to your personal oasis featuring an oversized covered patio complete with outdoor kitchen and wood-burning fireplace - perfect for entertaining under the Texas sky. Premium features include a three-car side-entry garage with smart technology integration, central vacuum system, outdoor weather monitoring, security camera coverage around perimeter of home and meticulous attention to detail throughout. Every detail reflects the owner's dedication to quality, from custom stonework to immaculate maintenance standards. This rare opportunity combines luxury living with rural tranquility and every detail make this property a standout choice for the Buyer seeking something truly special.
MLS Listing ID
Listed By
Map
Estimated Monthly Payment
$5,395Loan Amount
$622,250This calculator is illustrative, but your unique situation will best be served by seeking out a purchase budget pre-approval from a reputable mortgage provider. Start My Mortgage Application can provide you an approval within 48hrs.
Home Facts
Bathroom
Kitchen
Appliances
- Garage Door Opener
- Self-Cleaning Oven
- Dishwasher
- Cook Top
- Smooth Cooktop
- Electric Water Heater
- Built-In Oven
- Microwave Oven
- Smoke Alarm
- Washer Connection
- Dryer Connection
- Ice Maker Connection
- Custom Cabinets
- Security System (Owned)
- Ceiling Fans
Roof
- Composition
Levels
- One
Cooling
- Two Central
Pool Features
- None
Window Features
- All Remain
Exterior Features
- Partial Fence
- Patio Slab
- Double Pane Windows
- Mature Trees
- Special Yard Lighting
- Sprinkler System
- Outdoor Kitchen
Fireplace Features
- Two
- Living Room
Association Amenities
- None
Flooring
- Ceramic Tile
- Carpeting
- Other
Foundation Details
- Slab
Architectural Style
- One Story
Heating
- Central
