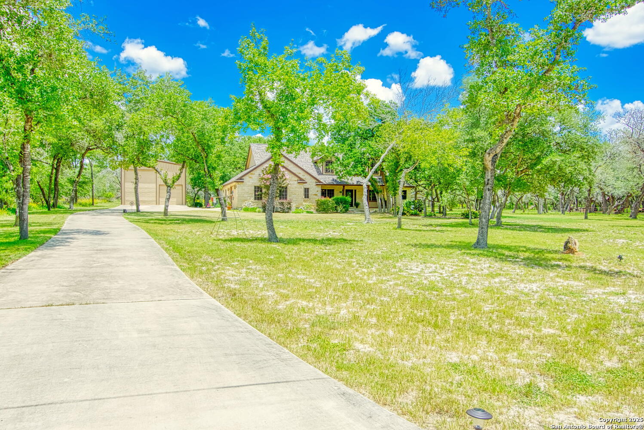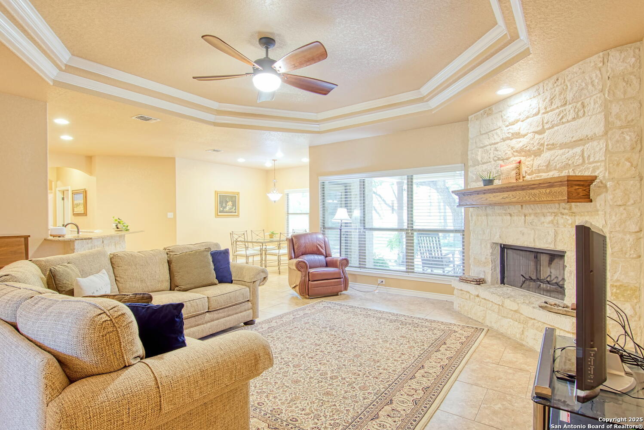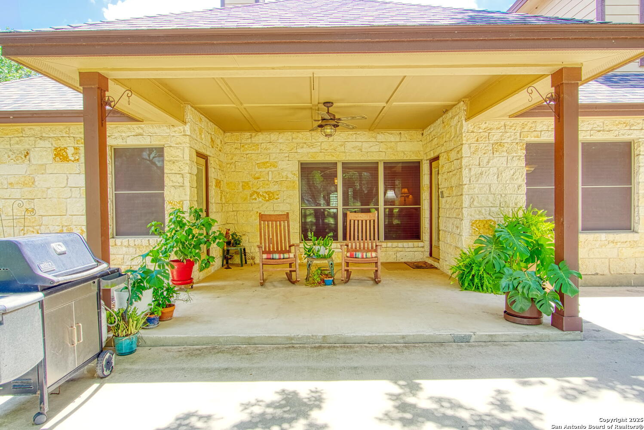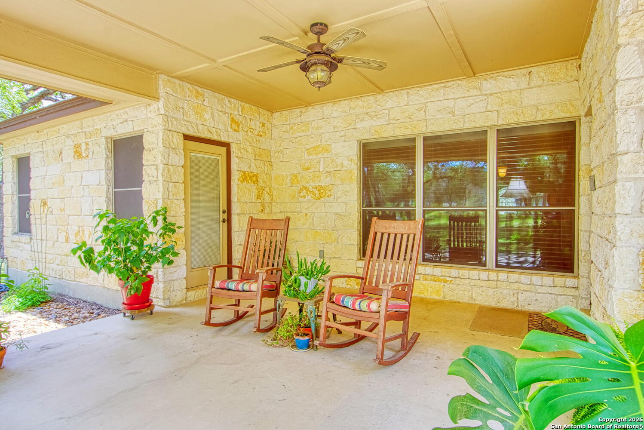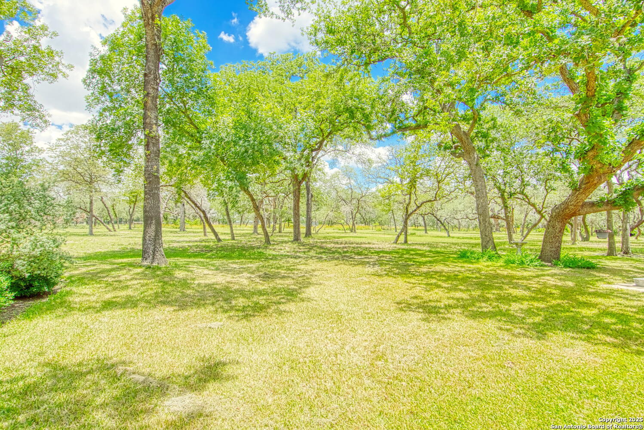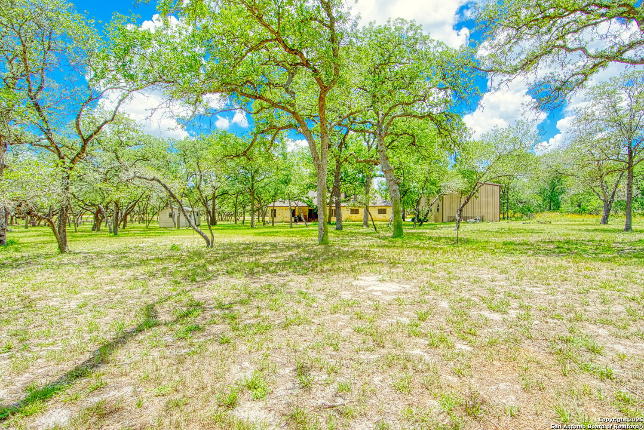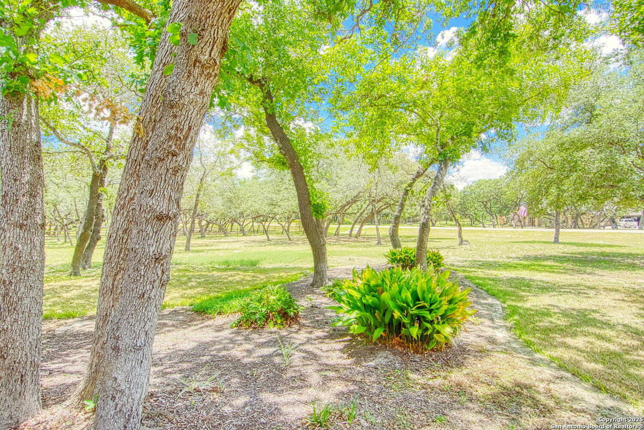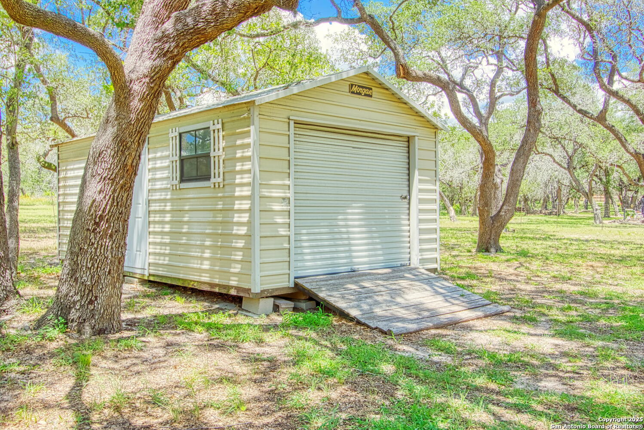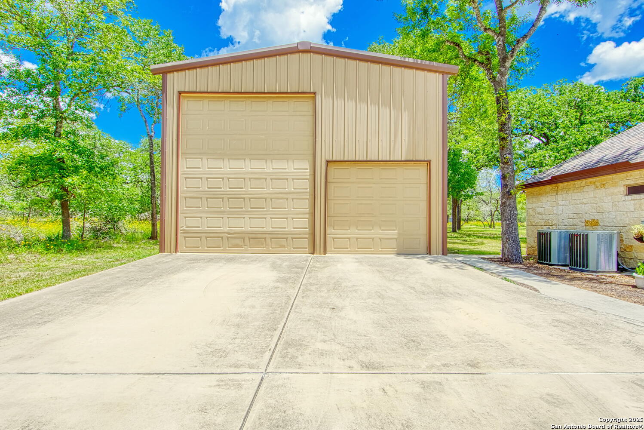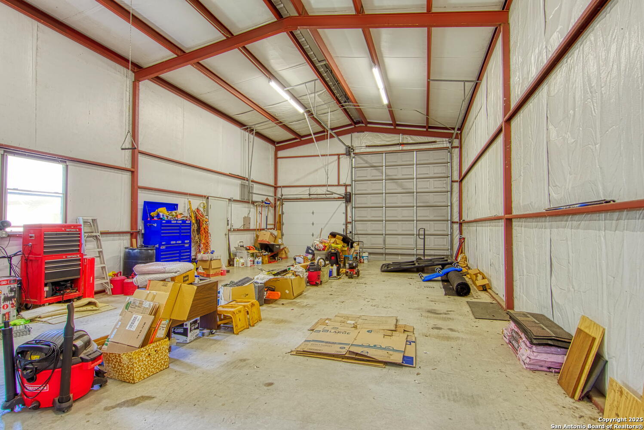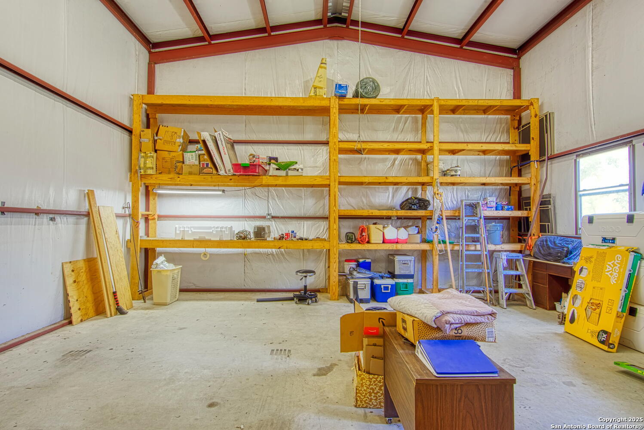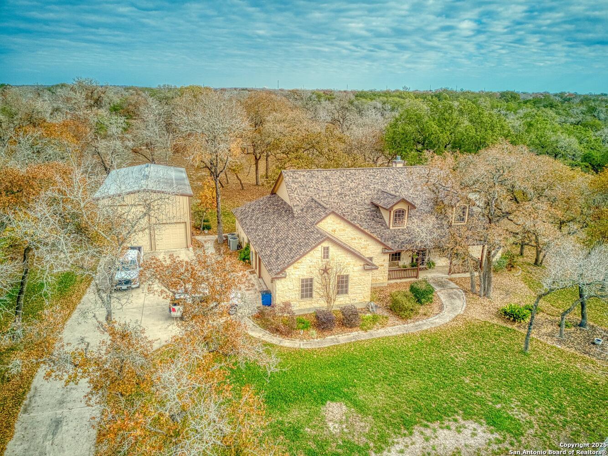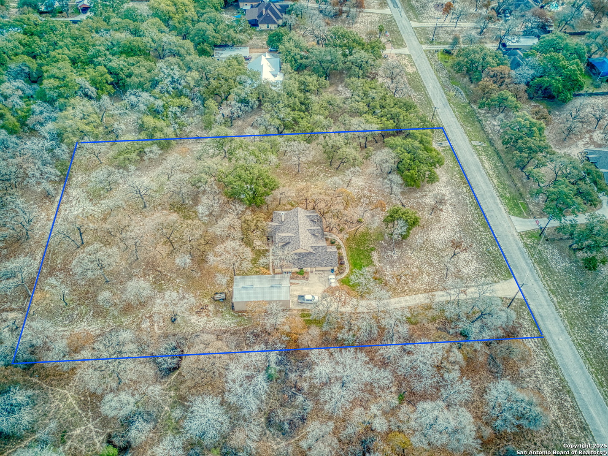Status
Market MatchUP
How this home compares to similar 4 bedroom homes in La Vernia- Price Comparison$200,545 higher
- Home Size861 sq. ft. larger
- Built in 2007Older than 69% of homes in La Vernia
- La Vernia Snapshot• 140 active listings• 57% have 4 bedrooms• Typical 4 bedroom size: 2468 sq. ft.• Typical 4 bedroom price: $581,954
Description
Welcome home to this beautifully crafted 3329 sq ft custom Rock home in La Vernia TX on a large 2.55 Acre Lot. As you enter this home you'll appreciate the upscale Custom features to include a Mosaic Tile entry, high Tray ceilings w/Crown Molding, separate Office, Formal Dining & Living room w/gorgeous Rock Fireplace. The well appointed Kitchen has views to your backyard & includes an Island, custom Cabinets, built in Hutch, undermount granite Sink & Countertops & walk-in Pantry. Also has Laundry room w/Wash sink, plenty of Cabinets & Counter space great for Hobby or Sewing room. Private Master Suite w/wood flooring & Bath has separate Jacuzzi Tub & Shower. Split Floor plan w/good size secondary Bedrooms, Bonus room up w/full bath & walk in closet, can be used as another Bedrm, Media Room or etc. Love to tinker or travel? check out the 50x25 RV Garage/Workshop, insulated w/Electric to include 14x12 Door & 18' Ceilings, plus an addtl.12x20 Storage shed. Radiant barrier roof decking & Solar window screens for energy efficiency, Sprinkler System & H20 Softener. Come see & enjoy the spacious front & backyard covered patio areas with lots of mature trees and nature abound.
MLS Listing ID
Listed By
Map
Estimated Monthly Payment
$6,655Loan Amount
$743,375This calculator is illustrative, but your unique situation will best be served by seeking out a purchase budget pre-approval from a reputable mortgage provider. Start My Mortgage Application can provide you an approval within 48hrs.
Home Facts
Bathroom
Kitchen
Appliances
- Solid Counter Tops
- Satellite Dish (owned)
- Self-Cleaning Oven
- Private Garbage Service
- Stove/Range
- Microwave Oven
- Dryer Connection
- Disposal
- Garage Door Opener
- Dishwasher
- Electric Water Heater
- Pre-Wired for Security
- Water Softener (owned)
- Smoke Alarm
- Washer Connection
- Ice Maker Connection
- Custom Cabinets
- Vent Fan
- Central Distribution Plumbing System
- Ceiling Fans
Roof
- Composition
Levels
- One
Cooling
- Two Central
- Heat Pump
Pool Features
- None
Window Features
- Some Remain
Other Structures
- Storage
- RV/Boat Storage
- Workshop
- Shed(s)
Exterior Features
- Storage Building/Shed
- Solar Screens
- Partial Fence
- Workshop
- Patio Slab
- Double Pane Windows
- Mature Trees
- Sprinkler System
- Covered Patio
Fireplace Features
- Living Room
Association Amenities
- None
Flooring
- Ceramic Tile
- Carpeting
- Wood
Foundation Details
- Slab
Architectural Style
- Traditional
- One Story
Heating
- 2 Units
- Heat Pump
- Central
