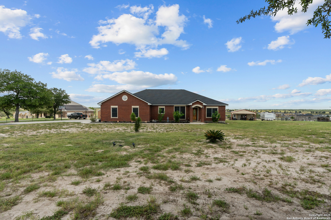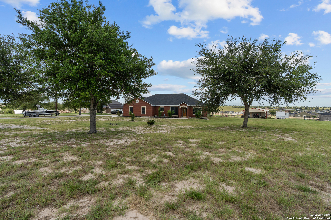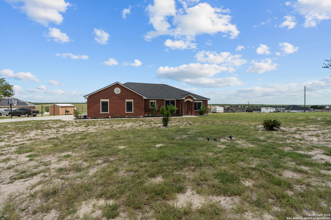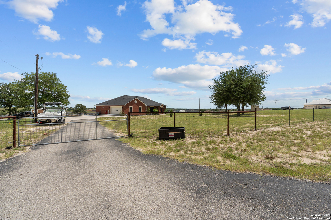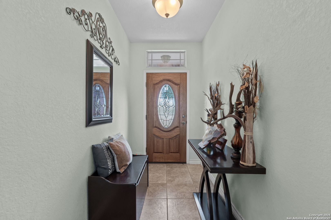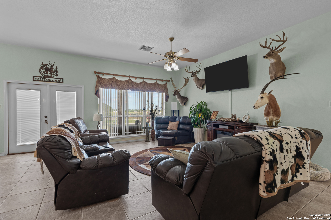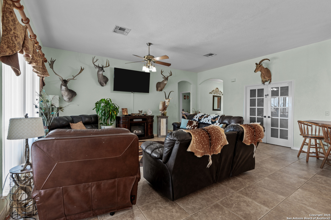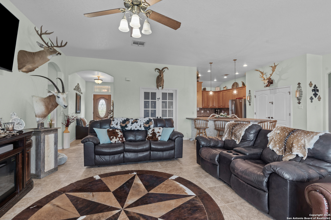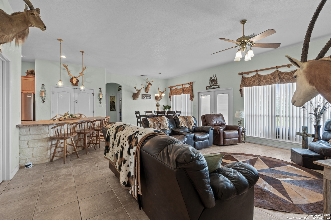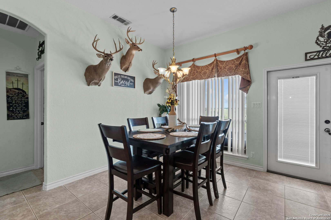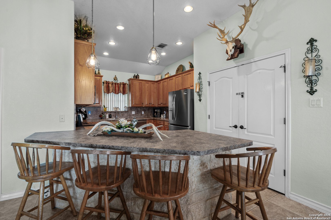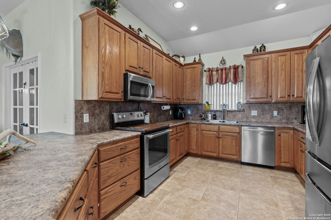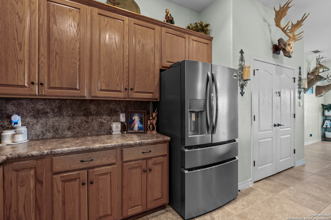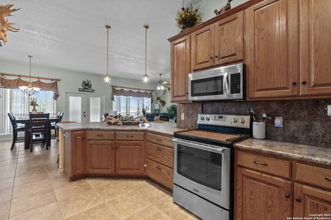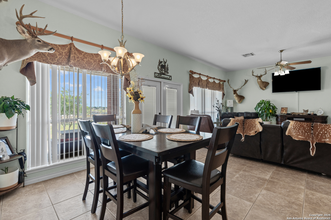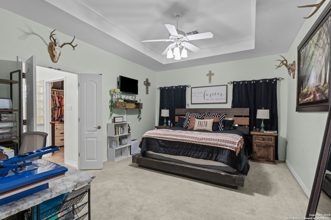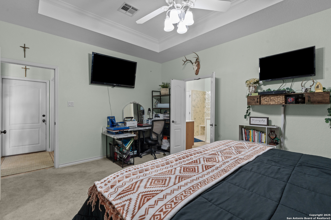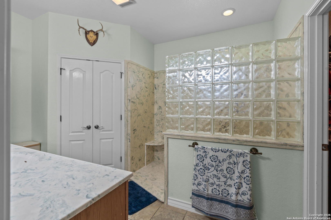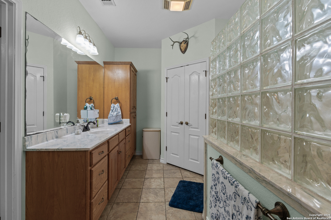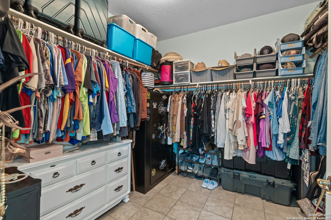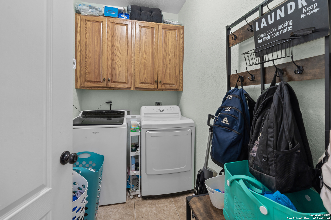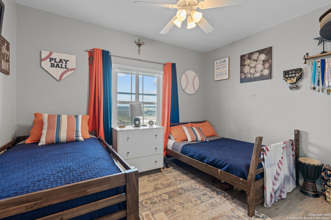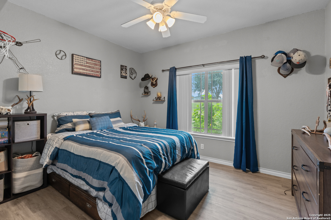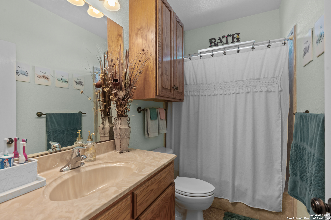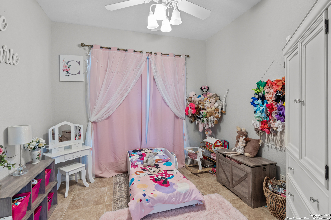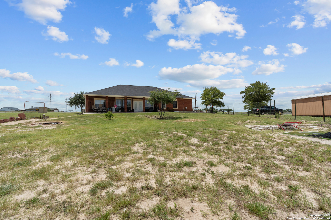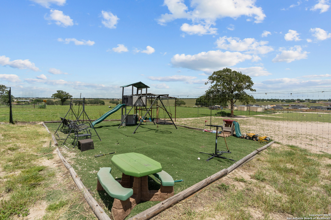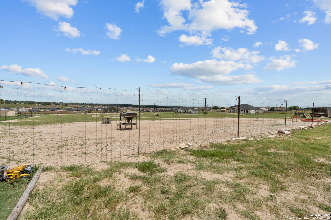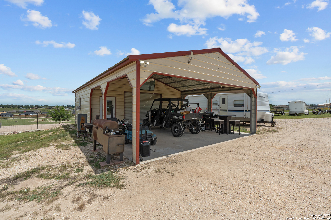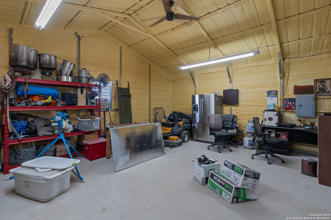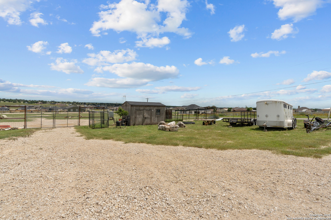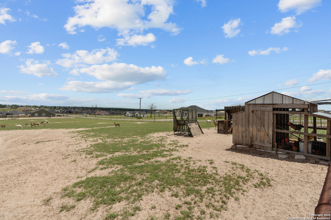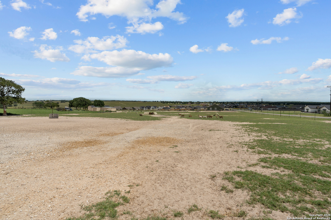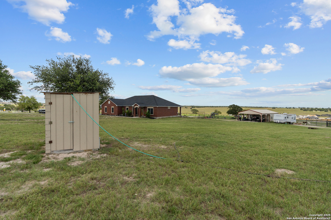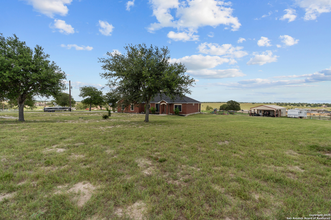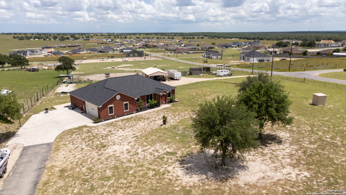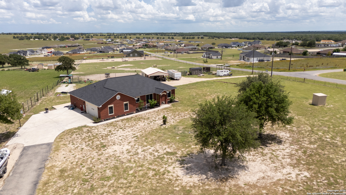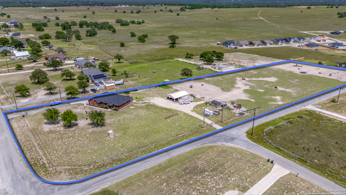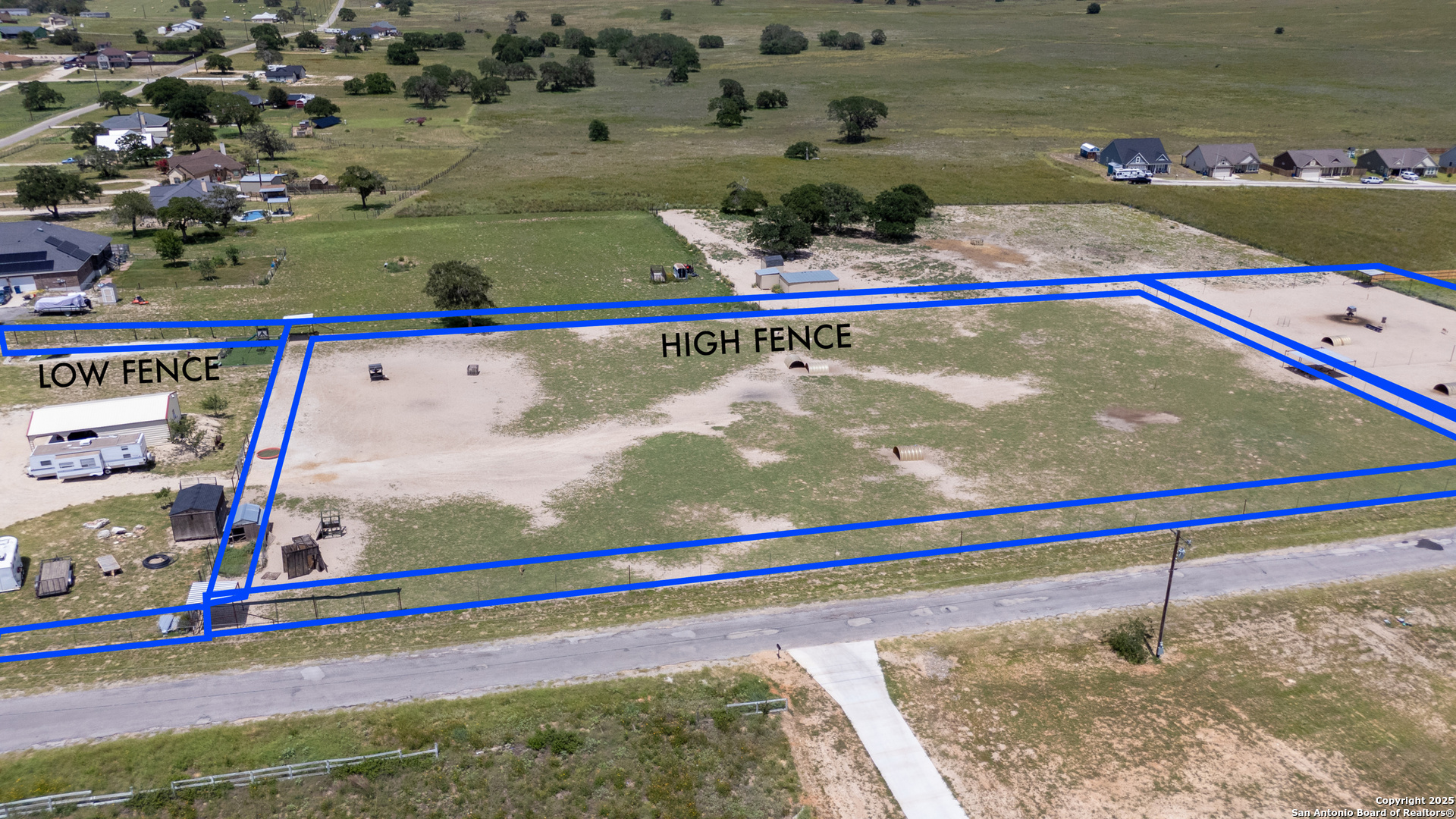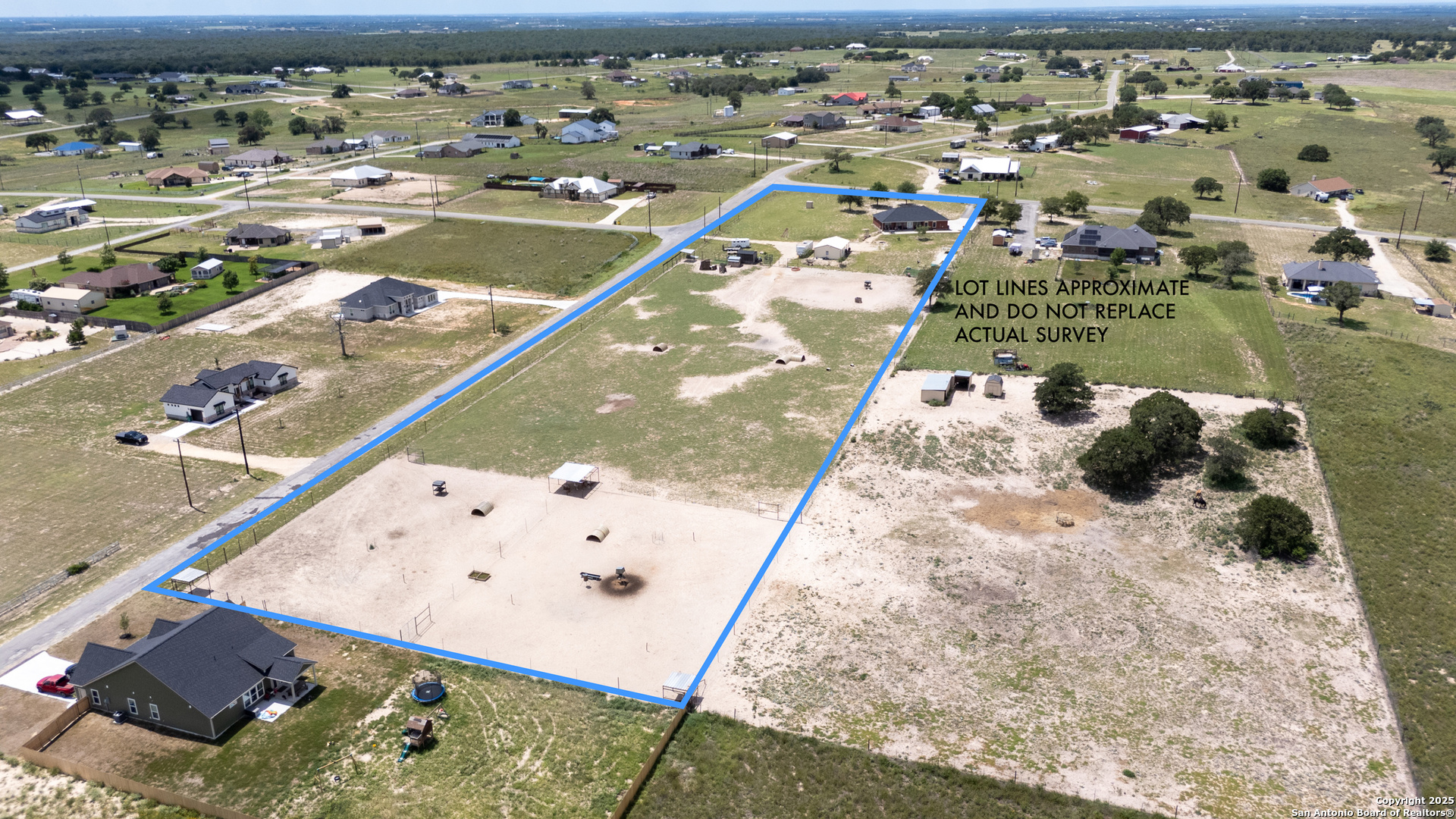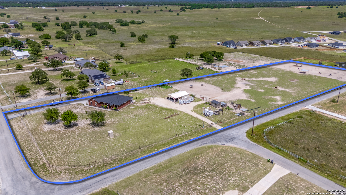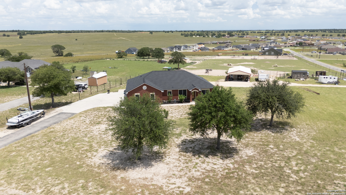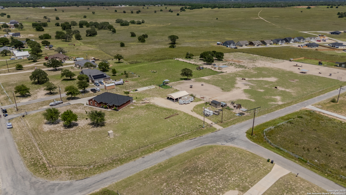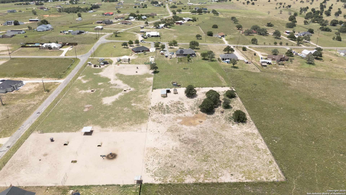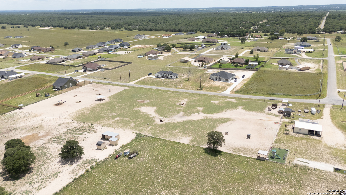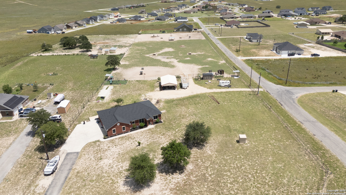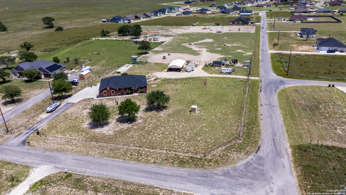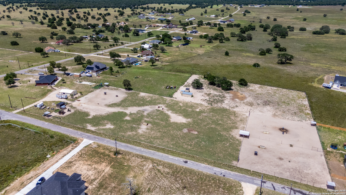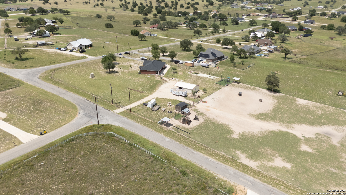Status
Market MatchUP
How this home compares to similar 3 bedroom homes in La Vernia- Price Comparison$121,138 higher
- Home Size66 sq. ft. smaller
- Built in 2007Older than 69% of homes in La Vernia
- La Vernia Snapshot• 140 active listings• 35% have 3 bedrooms• Typical 3 bedroom size: 1911 sq. ft.• Typical 3 bedroom price: $458,861
Description
Charming 3-bedroom, 2-bath home with office on 5 acres in La Vernia! Enjoy the peace of country living paired with modern updates and unique features! This 1,845 sq ft home sits on a beautiful lot complete with a spray foam insulated 22' x 40' x 9' shop built in 2022, equipped with two window units-perfect for projects, storage, or hobbies. A water well (installed 2020) and high/low fencing around the entire property (built May 2020) with predator wire protecting over 3 acres, currently home to exotic deer. Major updates include a brand-new roof (June 2025), hot water heater (May 2025), and HVAC system (October 2019). The property is designed for enjoyment and functionality with a kids' playground on turf, chicken coop, RV 50-amp hookup, and a full-property security system. Inside, the open layout includes an office for work or study, and plenty of natural light. A rare find that words and photos just don't do justice - you have to walk it to feel it!
MLS Listing ID
Listed By
Map
Estimated Monthly Payment
$5,084Loan Amount
$551,000This calculator is illustrative, but your unique situation will best be served by seeking out a purchase budget pre-approval from a reputable mortgage provider. Start My Mortgage Application can provide you an approval within 48hrs.
Home Facts
Bathroom
Kitchen
Appliances
- Chandelier
- Smoke Alarm
- Ceiling Fans
- Garage Door Opener
- Dishwasher
- Disposal
- Solid Counter Tops
- Security System (Owned)
- Private Garbage Service
- Stove/Range
- Electric Water Heater
- Microwave Oven
- Smooth Cooktop
- Self-Cleaning Oven
- Ice Maker Connection
- Dryer Connection
- Washer Connection
Roof
- Composition
Levels
- One
Cooling
- One Central
Pool Features
- None
Window Features
- All Remain
Other Structures
- Shed(s)
- Workshop
- Poultry Coop
Exterior Features
- Mature Trees
- Covered Patio
- Wire Fence
- Workshop
- Storage Building/Shed
- Solar Screens
- Patio Slab
- Double Pane Windows
- Cross Fenced
- Ranch Fence
Fireplace Features
- Not Applicable
Association Amenities
- None
Flooring
- Carpeting
- Ceramic Tile
- Laminate
Foundation Details
- Slab
Architectural Style
- Ranch
- Texas Hill Country
- One Story
Heating
- 1 Unit
- Central
