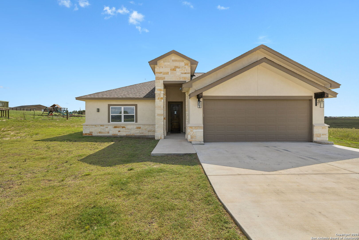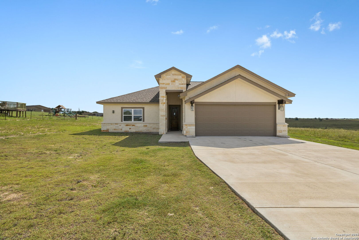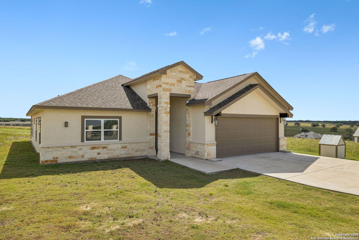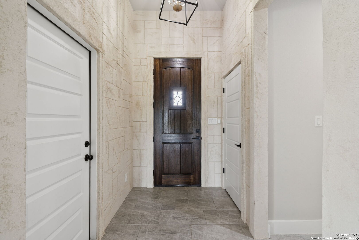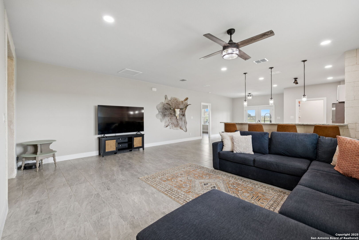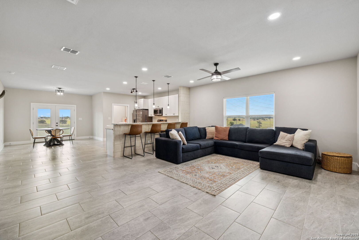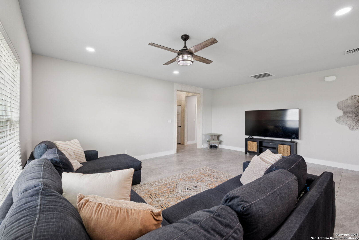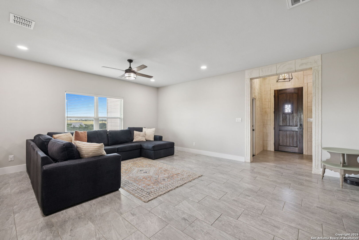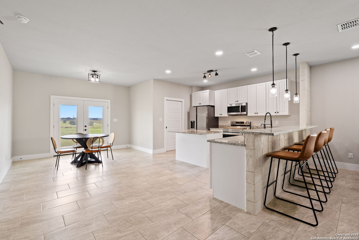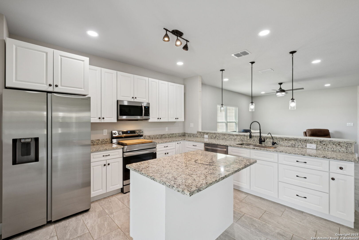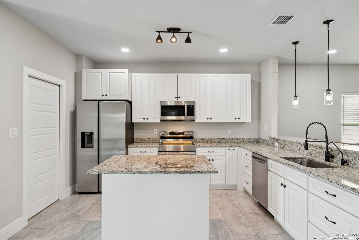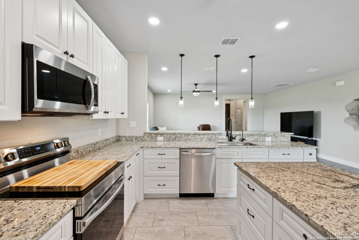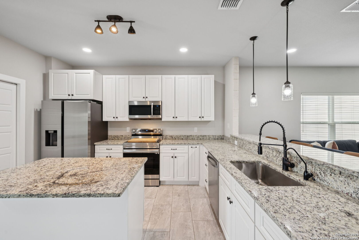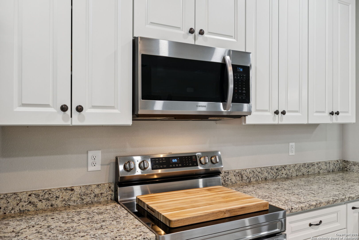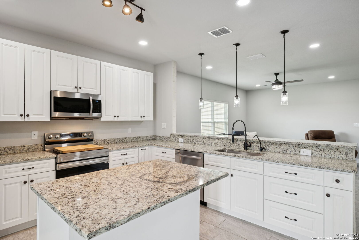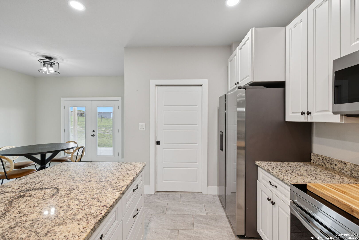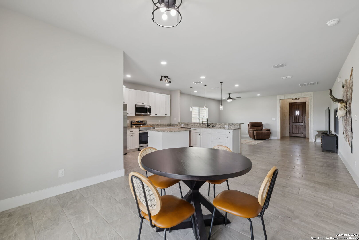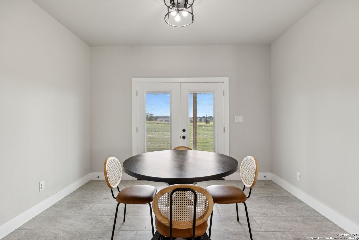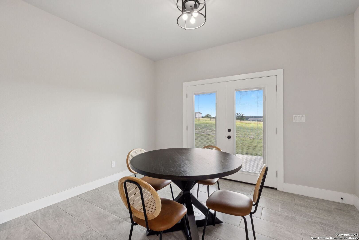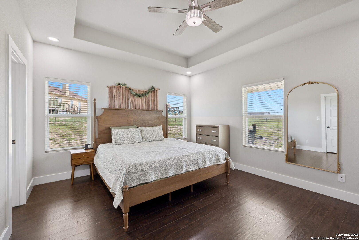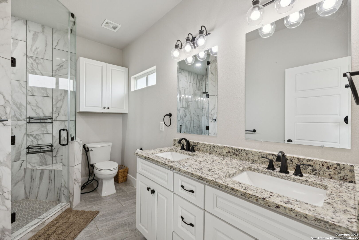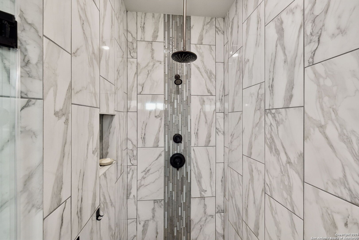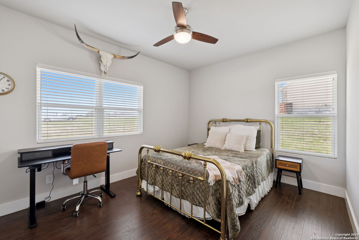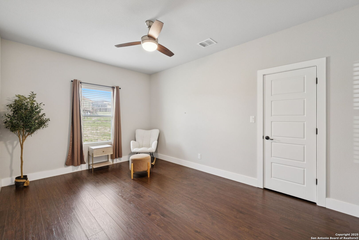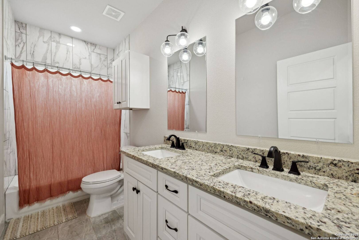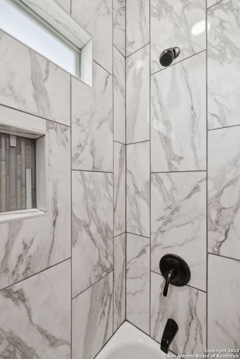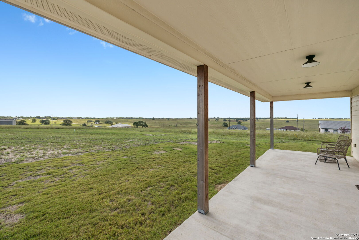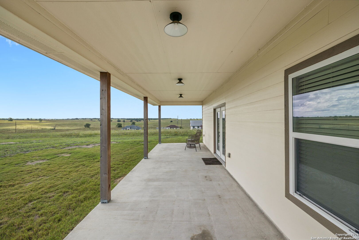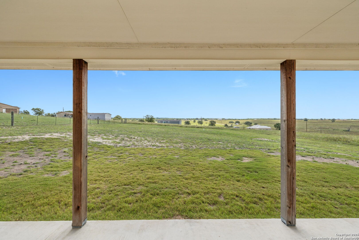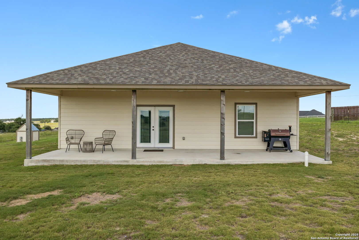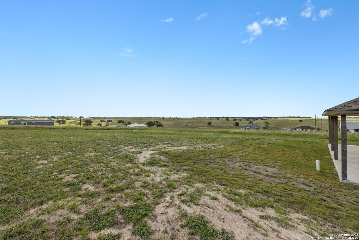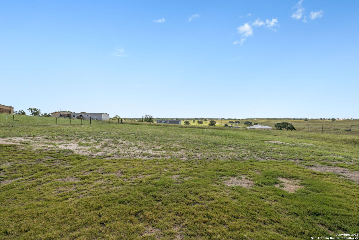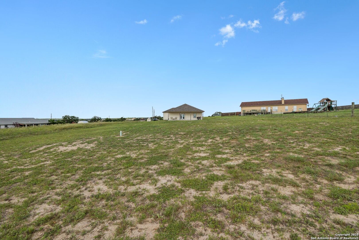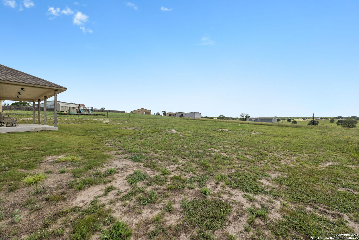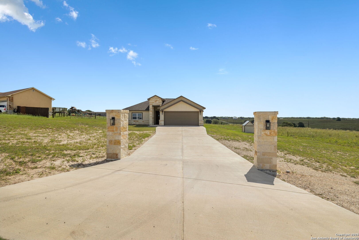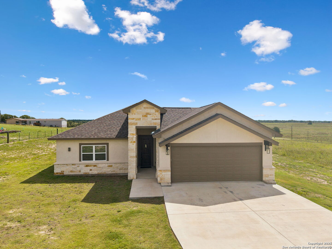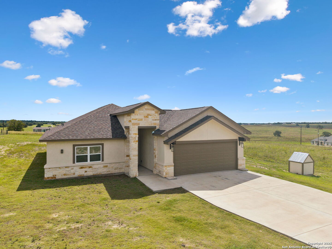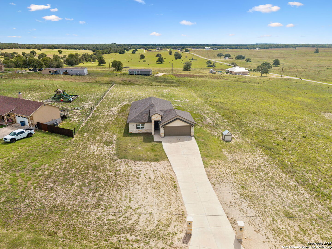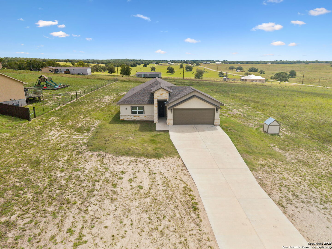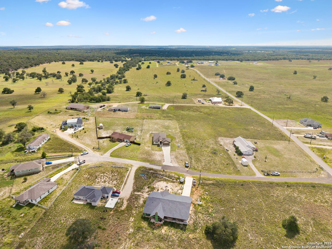Status
Market MatchUP
How this home compares to similar 3 bedroom homes in La Vernia- Price Comparison$64,862 lower
- Home Size159 sq. ft. smaller
- Built in 2021Newer than 55% of homes in La Vernia
- La Vernia Snapshot• 140 active listings• 35% have 3 bedrooms• Typical 3 bedroom size: 1911 sq. ft.• Typical 3 bedroom price: $458,861
Description
This view is spectacular! This #LaVerniaTX home is better than new, move-in ready, has a water well and NO HOA! Spacious single level home on 1 acre with 3bd/2ba and 1752 sq feet of living space. Functional and open floor plan with high ceilings and the most gorgeous natural light. Chef's kitchen with a great flow, lots of cabinets and storage throughout, walk-in pantry, huge granite island and breakfast bar to make entertaining easier than ever. Open concept living with large living area and ample space for your dining room table. The primary suite will be your private getaway with lots of space, tray ceiling, walk-in closet. Primary bath is spa-like with a double vanity and stunning walk-in shower. Secondary bedrooms are large and have giant walk-in closets. 2 car garage with extra space for a freezer or garage fridge. The 1 acre lot has room for all of your toys, park your trailers, toys, etc. Spacious covered patio at in the backyard with the most beautiful view of the countryside. It is the perfect place to enjoy your coffee or BBQ with friends. Giant backyard that can make all of your gardening dreams come true, have some chickens and create your homestead. You'll never have to worry about watering all of your plants because you have your own private well on the property. High speed fiber internet is available. Call today for more info!!
MLS Listing ID
Listed By
Map
Estimated Monthly Payment
$3,382Loan Amount
$374,300This calculator is illustrative, but your unique situation will best be served by seeking out a purchase budget pre-approval from a reputable mortgage provider. Start My Mortgage Application can provide you an approval within 48hrs.
Home Facts
Bathroom
Kitchen
Appliances
- Washer Connection
- Dryer Connection
- Solid Counter Tops
- Disposal
- Electric Water Heater
- Water Softener (owned)
- Private Garbage Service
- Garage Door Opener
- Stove/Range
- Ice Maker Connection
- Microwave Oven
- Vent Fan
- Dishwasher
- Ceiling Fans
- Custom Cabinets
Roof
- Composition
Levels
- One
Cooling
- One Central
Pool Features
- None
Window Features
- Some Remain
Exterior Features
- Patio Slab
- Covered Patio
Fireplace Features
- Not Applicable
Association Amenities
- None
Flooring
- Laminate
- Ceramic Tile
Foundation Details
- Slab
Architectural Style
- Traditional
- One Story
Heating
- Central
- 1 Unit
