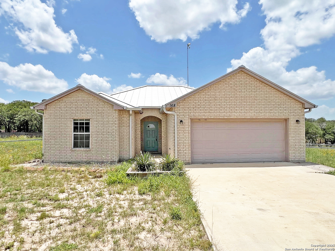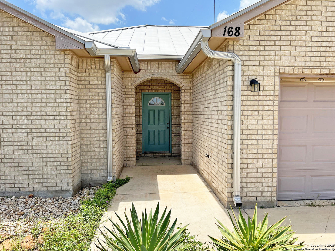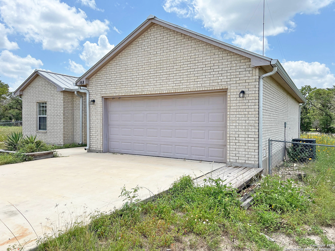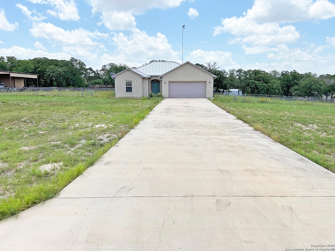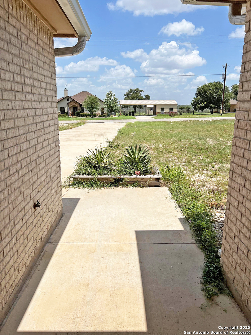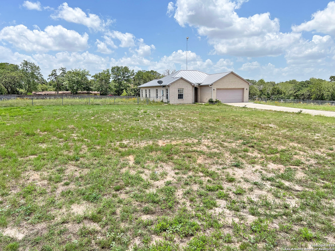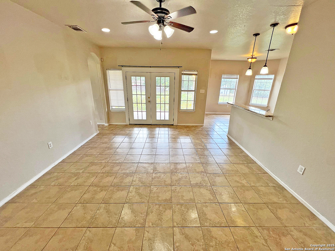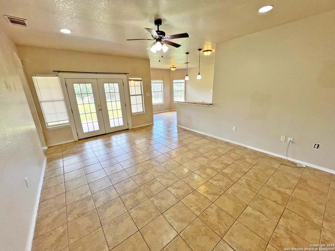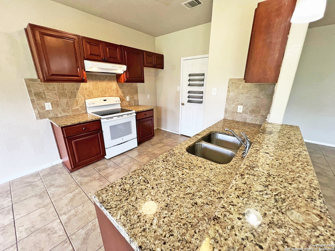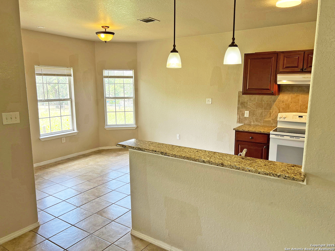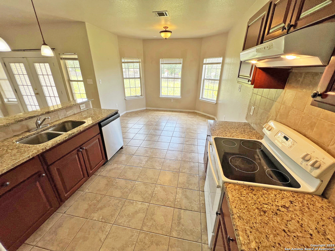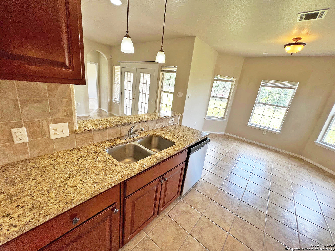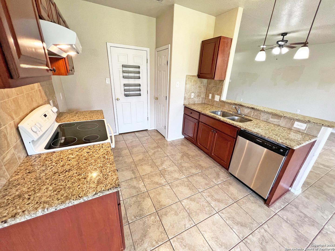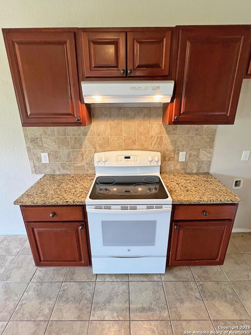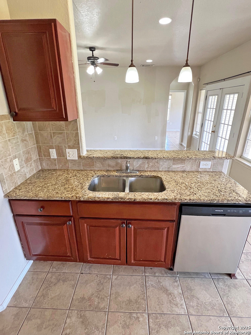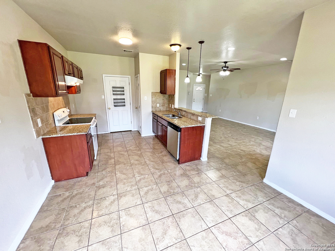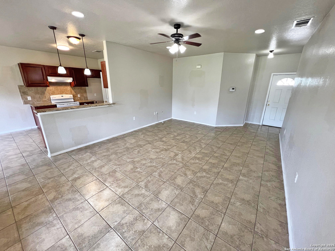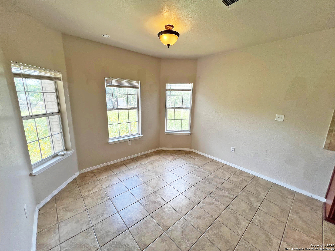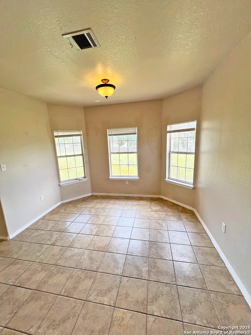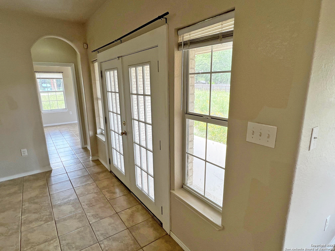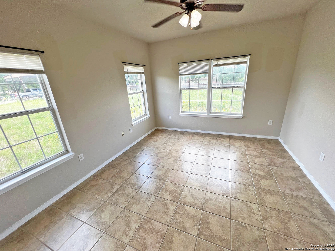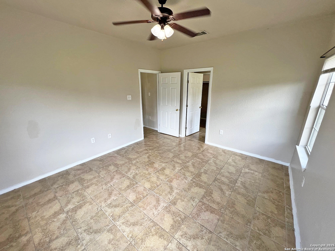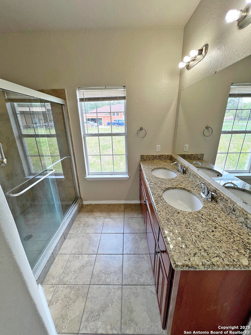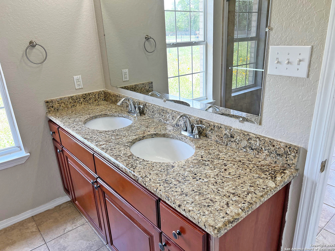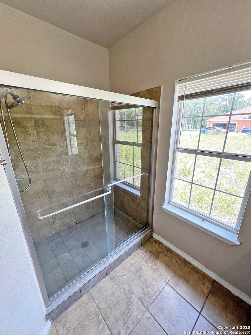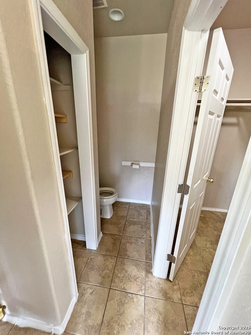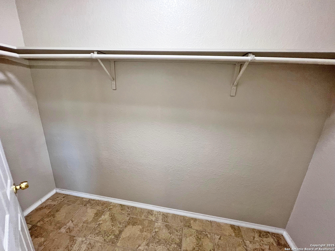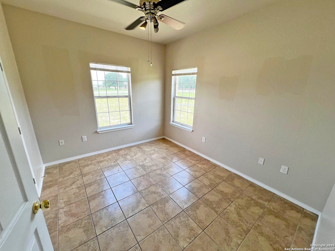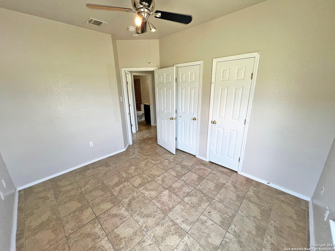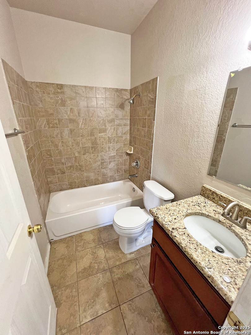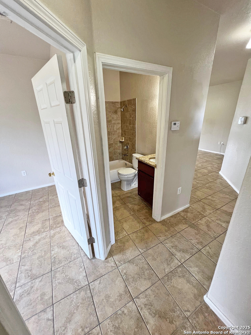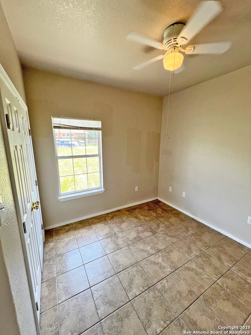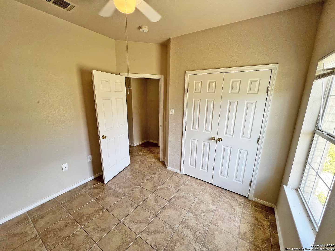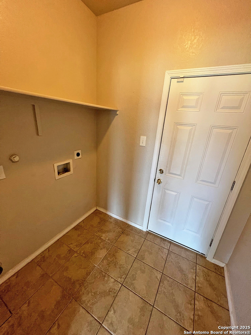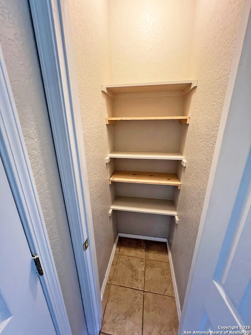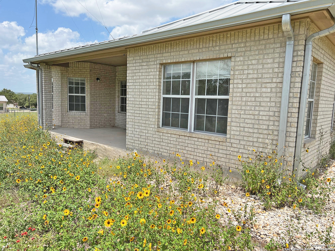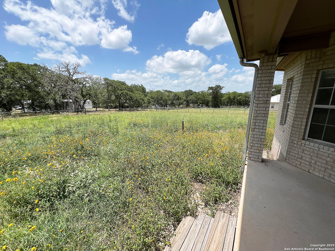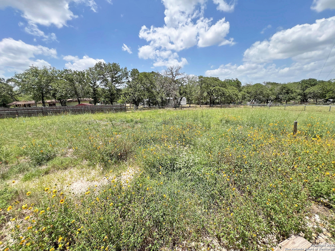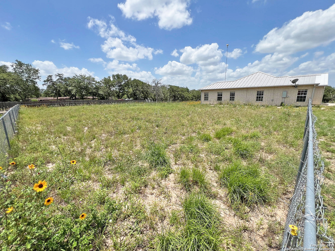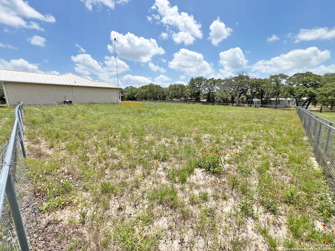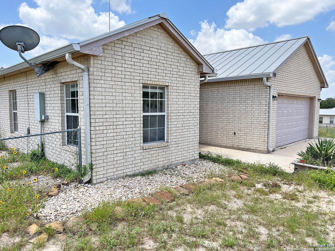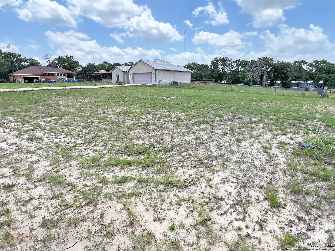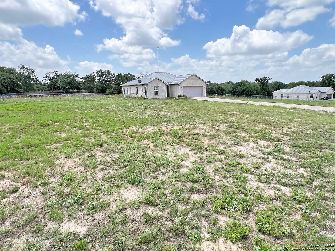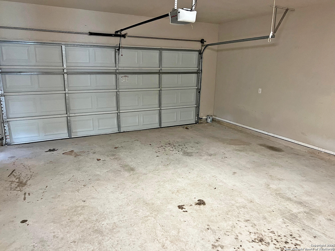Status
Market MatchUP
How this home compares to similar 3 bedroom homes in La Vernia- Price Comparison$162,862 lower
- Home Size612 sq. ft. smaller
- Built in 2015Older than 57% of homes in La Vernia
- La Vernia Snapshot• 140 active listings• 35% have 3 bedrooms• Typical 3 bedroom size: 1911 sq. ft.• Typical 3 bedroom price: $458,861
Description
Modern Country Living! 3-Bed, 2-Bath Home on 1 Acre+! Built in 2015, Granite Countertops, Metal Roof, Tile Flooring, Stainless Appliances, Custom Cabinets and Relaxing Country Views! Spacious Master w/ Dual Vanities, Oversized Walk-In Shower and Walk-In Closet. Extended Driveway. Located in Top-Rated La Vernia ISD, enjoy NO HOA! Room to live and grow! Relax and Take In The Peaceful Texas Skies on your Covered Patio Retreat! Perfect for Entertaining Friends and Family! Nestled on 1.04 Acres, Don't miss this rare opportunity, minutes from San Antonio, La Vernia and More! Come Experience Peaceful Country Living With Modern Comfort!
MLS Listing ID
Listed By
Map
Estimated Monthly Payment
$2,545Loan Amount
$281,200This calculator is illustrative, but your unique situation will best be served by seeking out a purchase budget pre-approval from a reputable mortgage provider. Start My Mortgage Application can provide you an approval within 48hrs.
Home Facts
Bathroom
Kitchen
Appliances
- Washer Connection
- Stove/Range
- Dryer Connection
- Solid Counter Tops
- Disposal
- Dishwasher
- Ceiling Fans
- Custom Cabinets
Roof
- Metal
Levels
- One
Cooling
- One Central
Pool Features
- None
Window Features
- Some Remain
Exterior Features
- Chain Link Fence
- Other - See Remarks
- Covered Patio
- Double Pane Windows
- Patio Slab
Fireplace Features
- Not Applicable
Association Amenities
- None
Flooring
- Ceramic Tile
Foundation Details
- Slab
Architectural Style
- One Story
Heating
- Central
