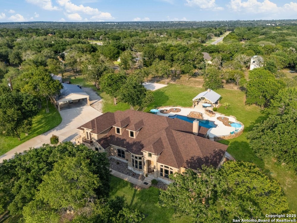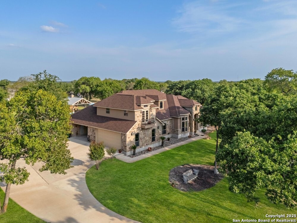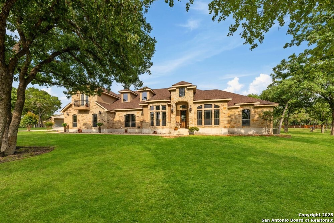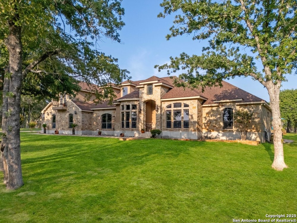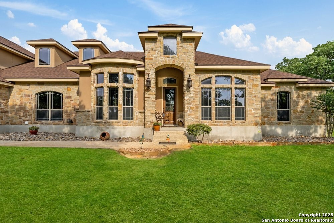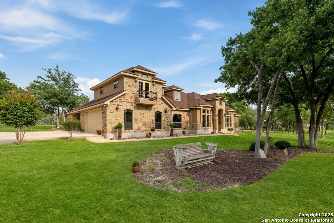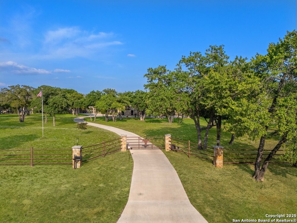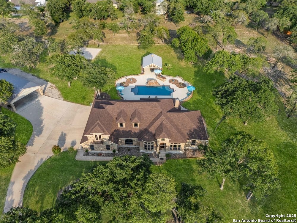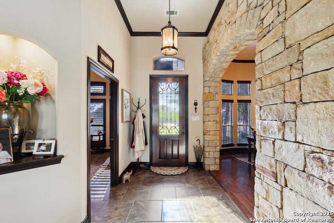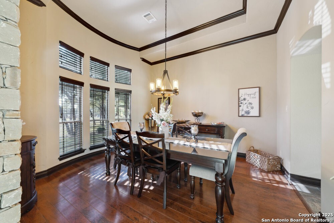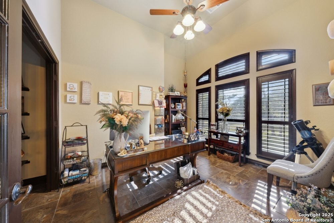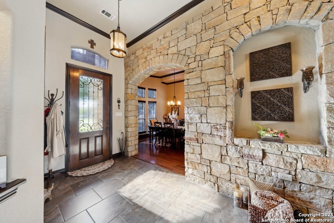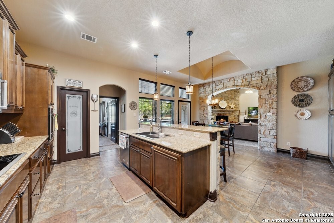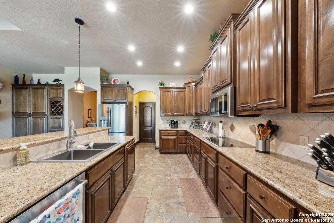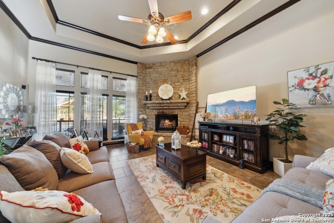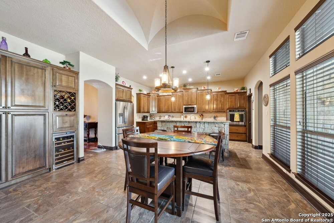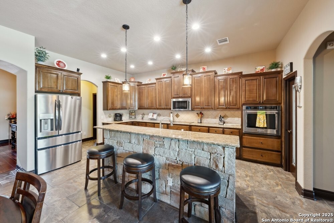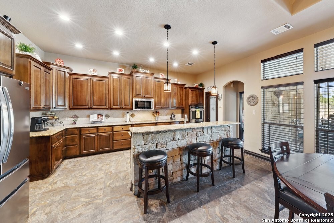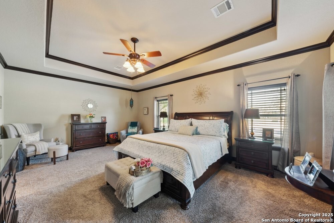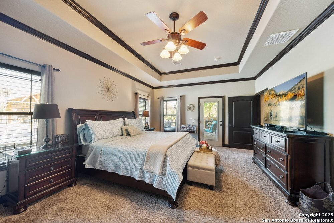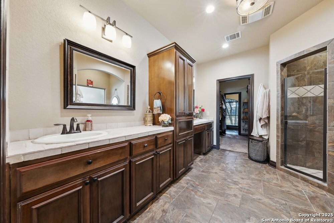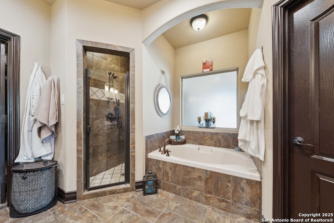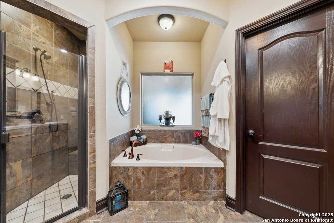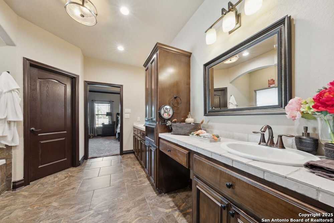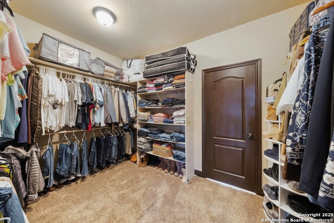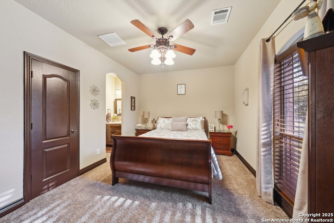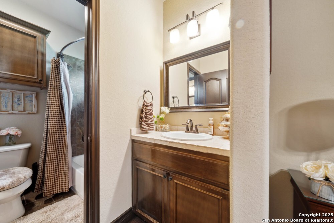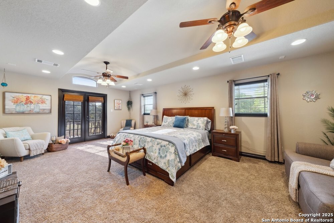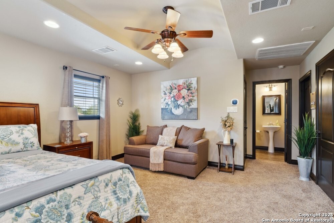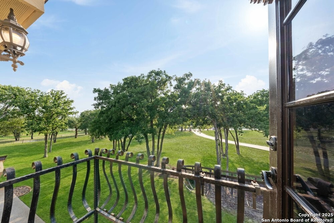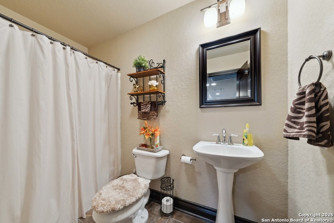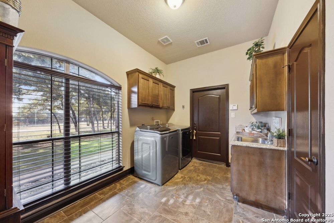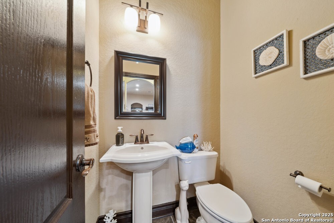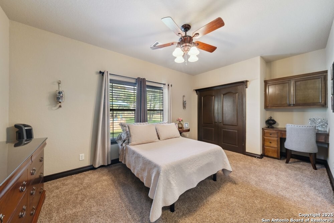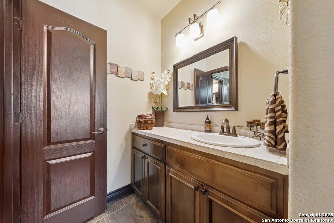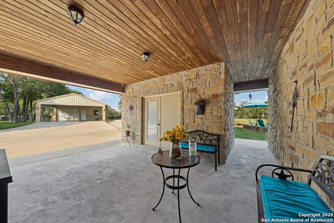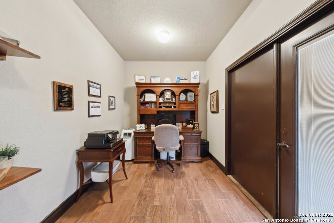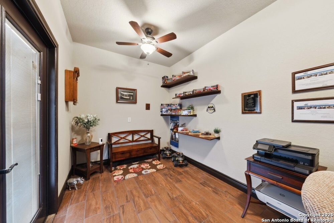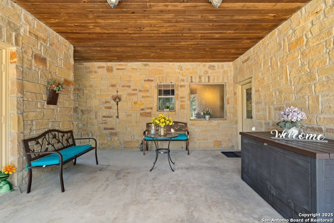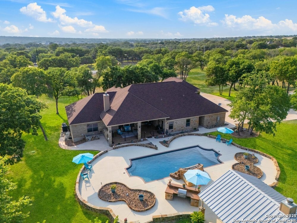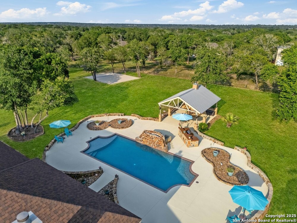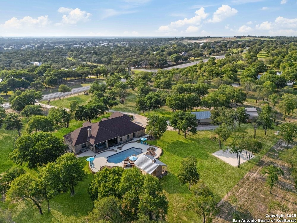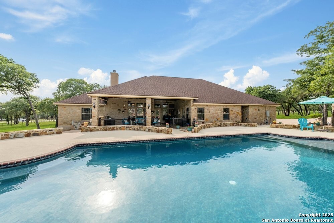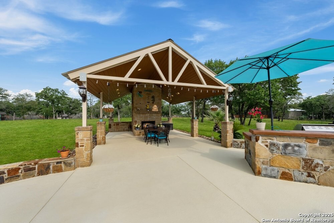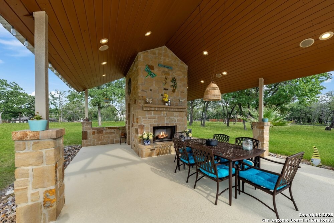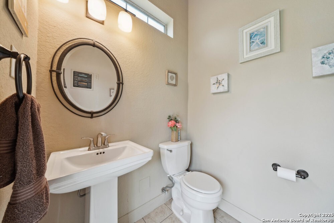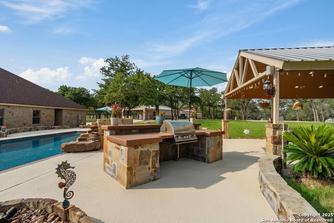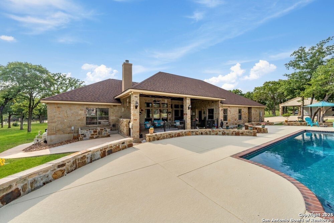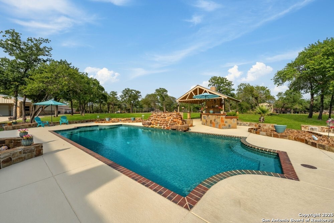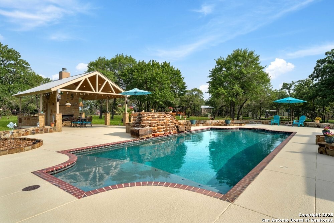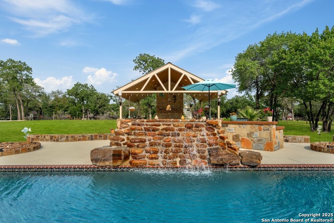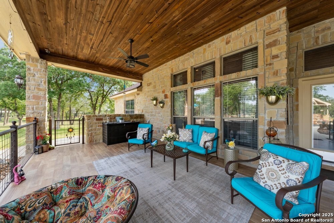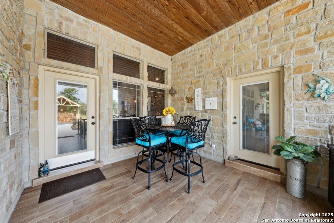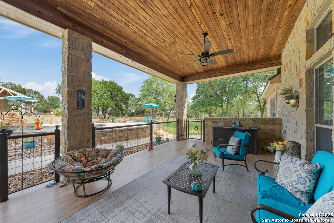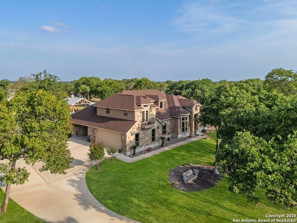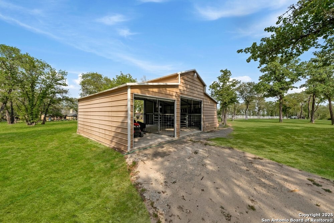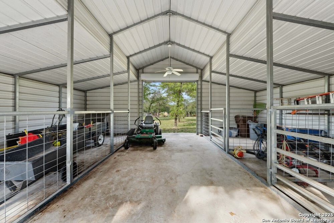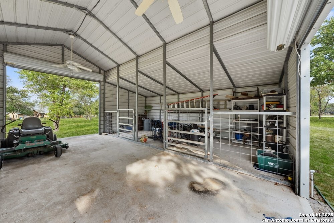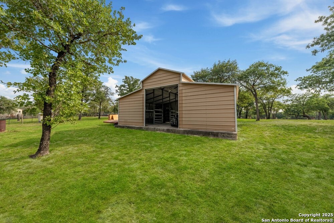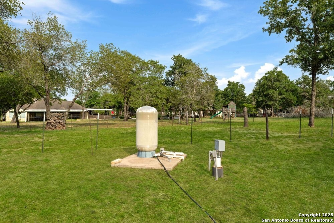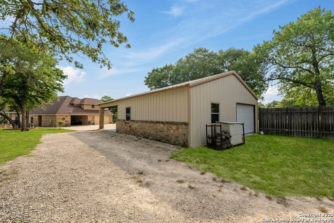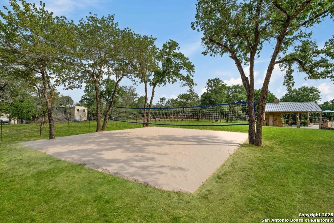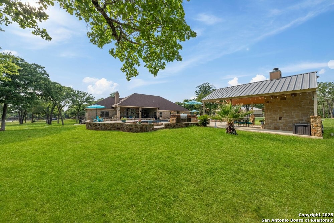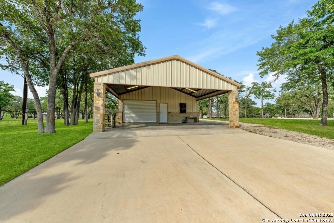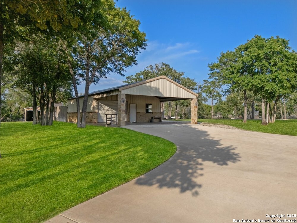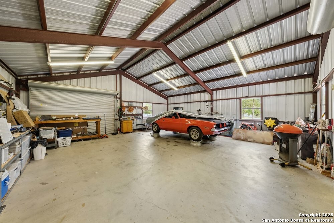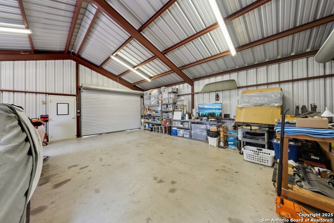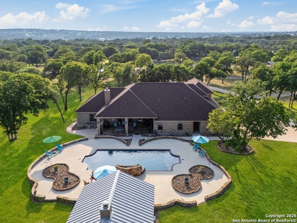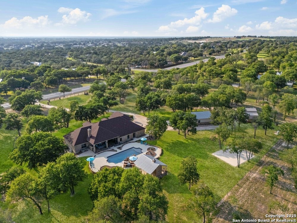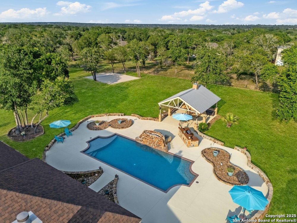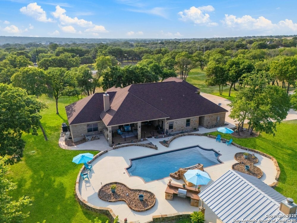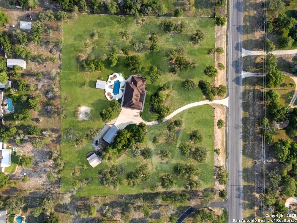Status
Market MatchUP
How this home compares to similar 5 bedroom homes in La Vernia- Price Comparison$661,435 higher
- Home Size229 sq. ft. larger
- Built in 2006Older than 73% of homes in La Vernia
- La Vernia Snapshot• 140 active listings• 5% have 5 bedrooms• Typical 5 bedroom size: 2881 sq. ft.• Typical 5 bedroom price: $728,564
Description
** 5.3 Acres! **114 miles from Corpus Christi, TX. Enjoy the serenity of small-town living just 30 minutes from San Antonio in this rare gem on 5 acres! This exquisite 5-bedroom, 5-bath custom stone home offers the perfect blend of luxury, space, and functionality. A long driveway leads you through a gated entrance to a prime lot tucked in one of the area's most highly sought-after settings. With timeless curb appeal and a complete stone exterior, this estate is as inviting as it is impressive. Inside you will find spacious living areas and versatile bedrooms-including a fifth suite ideal for maid's quarters or guest privacy. Outdoors, your personal retreat awaits: a sparkling pool with cabana, an outdoor grill and bathroom, and even a sand volleyball court for endless entertainment. Equestrians and hobbyists will appreciate the horse stables, double-door workshop, and private water well for irrigation. Covered parking is abundant with multiple carports. This property truly has it all-space, style, and soul. Opportunities like this are incredibly rare. Come experience the best of Texas ranch charm with city convenience at your fingertips; Private water well for irrigation, workshop, horse stables & double fence with horse coral on the perimeter of the property for live stock; swimming pool with Cabana & bathroom. New roof in 2020.
MLS Listing ID
Listed By
Map
Estimated Monthly Payment
$11,345Loan Amount
$1,320,500This calculator is illustrative, but your unique situation will best be served by seeking out a purchase budget pre-approval from a reputable mortgage provider. Start My Mortgage Application can provide you an approval within 48hrs.
Home Facts
Bathroom
Kitchen
Appliances
- Built-In Oven
- Solid Counter Tops
- 2+ Water Heater Units
- Satellite Dish (owned)
- Electric Water Heater
- Dryer
- Cook Top
- Garage Door Opener
- Stove/Range
- Refrigerator
- Microwave Oven
- Smoke Alarm
- Vent Fan
- Ceiling Fans
- Washer Connection
- Pre-Wired for Security
- Dryer Connection
- Dishwasher
- Washer
- Smooth Cooktop
Roof
- Composition
Levels
- Multi/Split
Cooling
- Three+ Central
- Zoned
Pool Features
- Other
- In Ground Pool
Window Features
- Some Remain
Other Structures
- Stable(s)
- Shed(s)
- Second Garage
- Other
- Workshop
- Cabana
- Gazebo
- RV/Boat Storage
- Storage
Exterior Features
- Deck/Balcony
- Gazebo
- Detached Quarters
- Workshop
- Special Yard Lighting
- Wire Fence
- Other - See Remarks
- Horse Stalls/Barn
- Patio Slab
- Has Gutters
- Sprinkler System
- Chain Link Fence
- Storage Building/Shed
- Bar-B-Que Pit/Grill
- Covered Patio
- Double Pane Windows
- Wrought Iron Fence
- Mature Trees
Fireplace Features
- Stone/Rock/Brick
- Wood Burning
- One
- Living Room
Association Amenities
- None
Flooring
- Carpeting
- Ceramic Tile
- Wood
Foundation Details
- Slab
Architectural Style
- One Story
- Mediterranean
- Texas Hill Country
Heating
- Central
- Zoned
