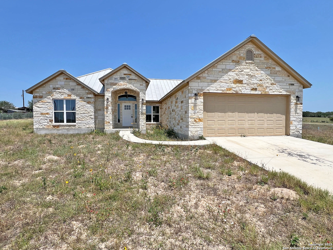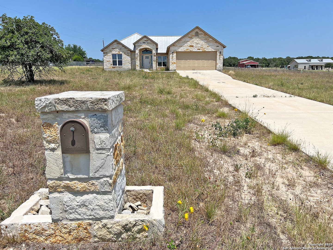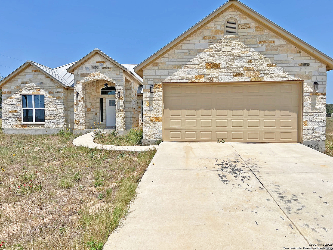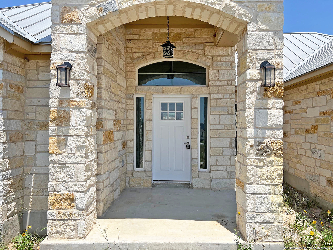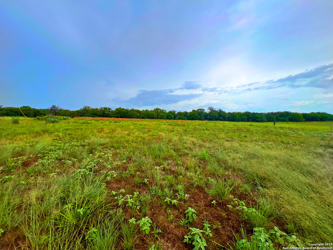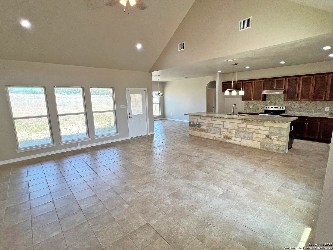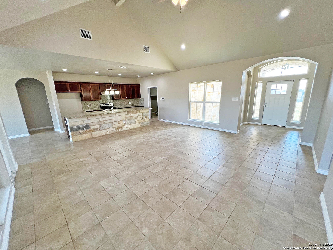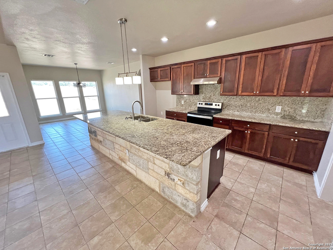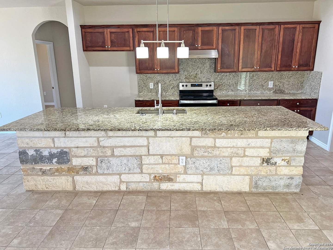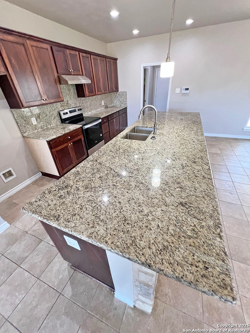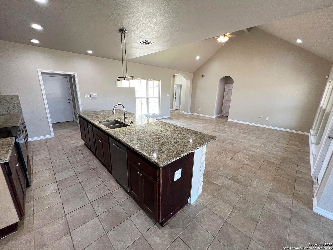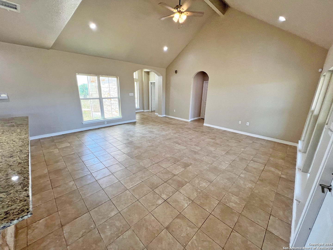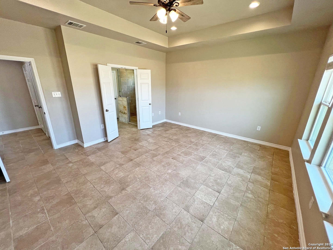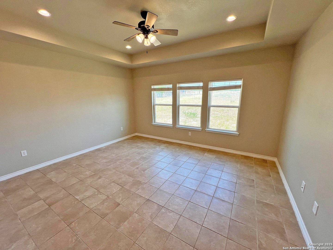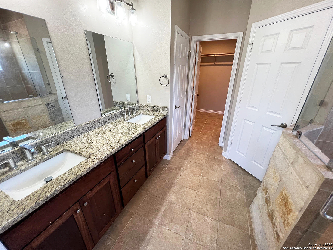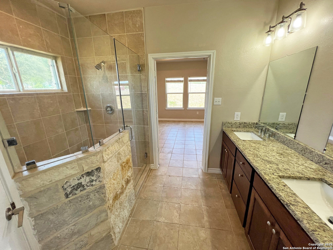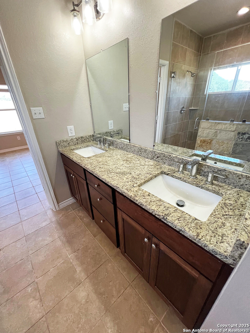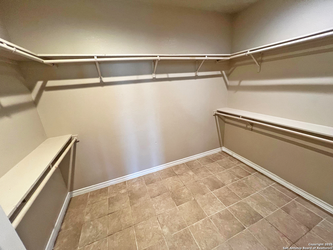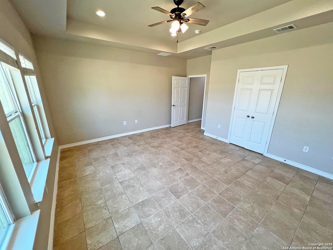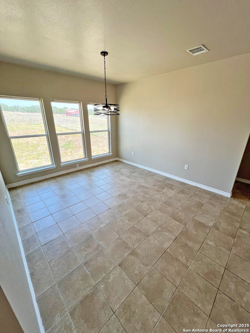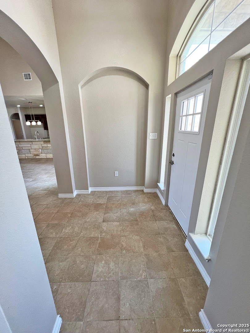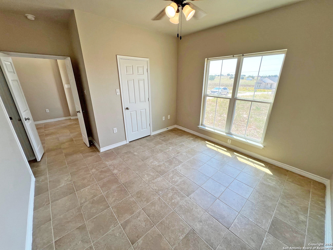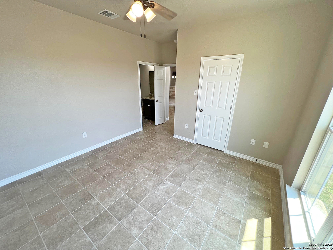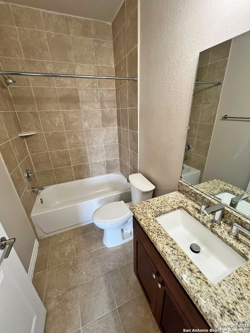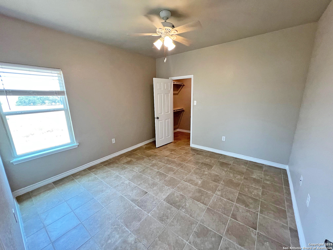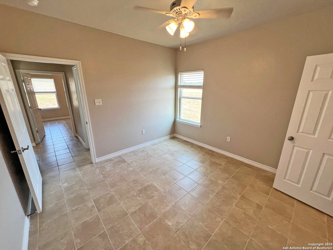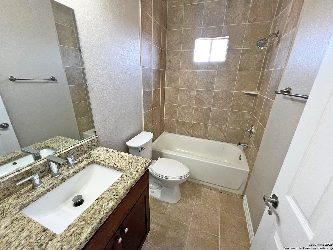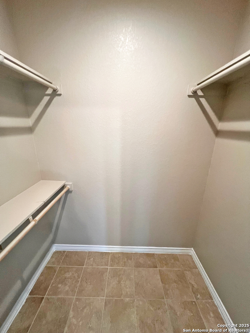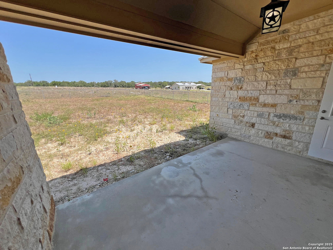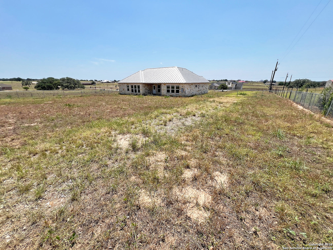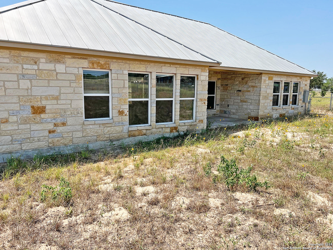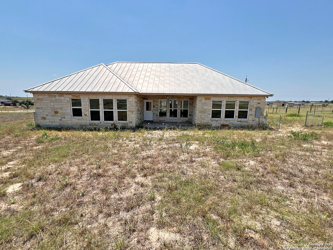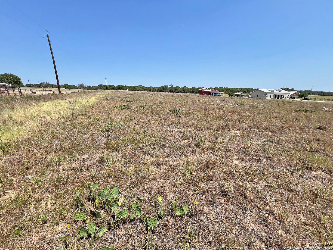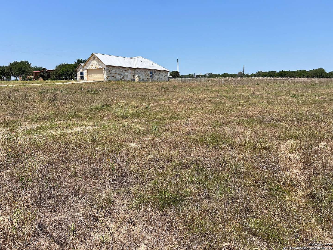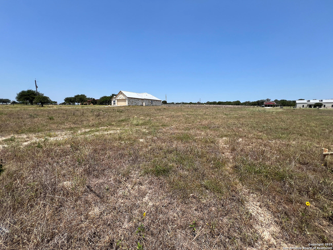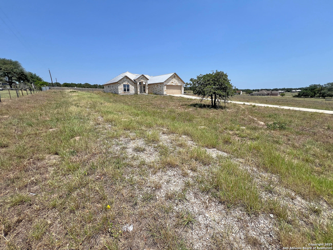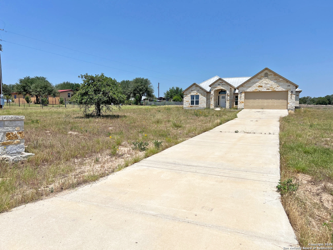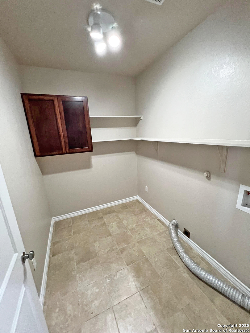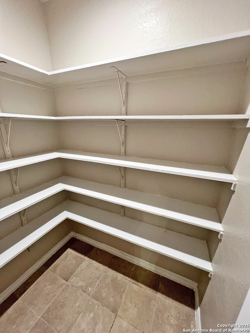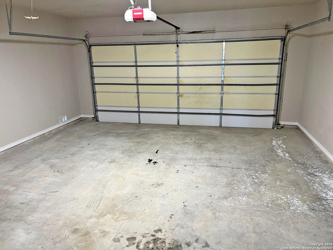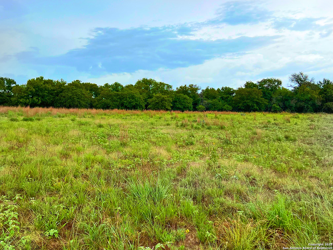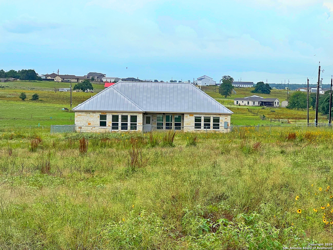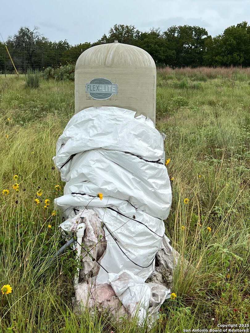Status
Market MatchUP
How this home compares to similar 4 bedroom homes in La Vernia- Price Comparison$44,045 higher
- Home Size217 sq. ft. smaller
- Built in 2022Newer than 62% of homes in La Vernia
- La Vernia Snapshot• 140 active listings• 57% have 4 bedrooms• Typical 4 bedroom size: 2468 sq. ft.• Typical 4 bedroom price: $581,954
Description
Experience Refined Country Living! Stunning custom home built in 2022 on 5+ acres!! Featuring 4 bed, 3 bath, 2251 sqft, located in Lake Valley Estates! This open-concept layout impresses with soaring ceilings and gourmet kitchen w/ granite counters and stainless steel appliances. The spacious primary suite offers a spa-like walk-in shower, dual vanity and oversized walk in closet. Enjoy peaceful sunsets from your covered patio, and bring your vision- NO HOA! Water Well / Septic Installed. Located in top-rated La Vernia ISD. Room to grow, play, and live free! Don't miss this one! :)
MLS Listing ID
Listed By
Map
Estimated Monthly Payment
$5,294Loan Amount
$594,700This calculator is illustrative, but your unique situation will best be served by seeking out a purchase budget pre-approval from a reputable mortgage provider. Start My Mortgage Application can provide you an approval within 48hrs.
Home Facts
Bathroom
Kitchen
Appliances
- Washer Connection
- Pre-Wired for Security
- Dryer Connection
- Solid Counter Tops
- Stove/Range
- Chandelier
- Smoke Alarm
- Dishwasher
- Ceiling Fans
- Custom Cabinets
Roof
- Metal
Levels
- One
Cooling
- One Central
Pool Features
- None
Window Features
- Some Remain
Exterior Features
- Covered Patio
- Chain Link Fence
- Other - See Remarks
- Partial Fence
Fireplace Features
- Not Applicable
Association Amenities
- None
Flooring
- Ceramic Tile
Foundation Details
- Slab
Architectural Style
- One Story
Heating
- Central
