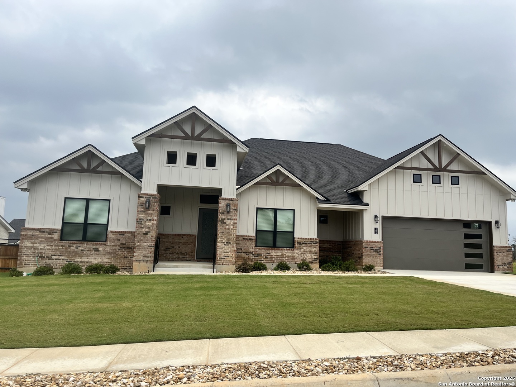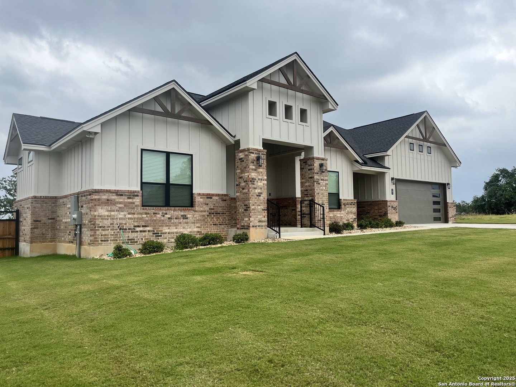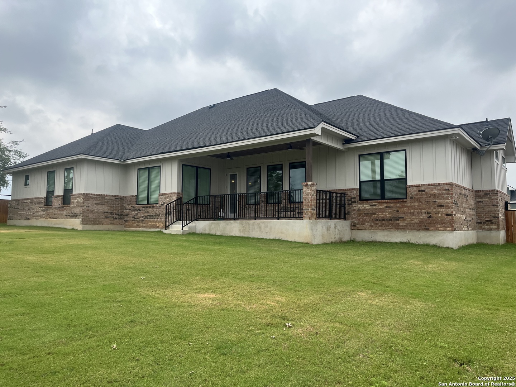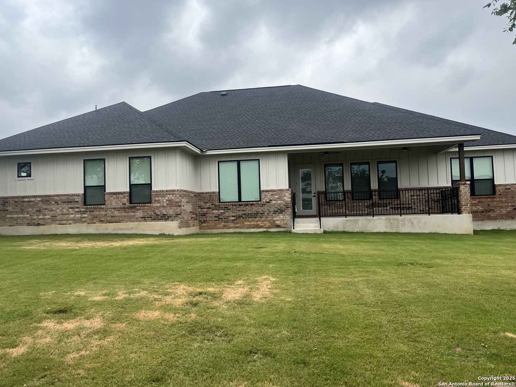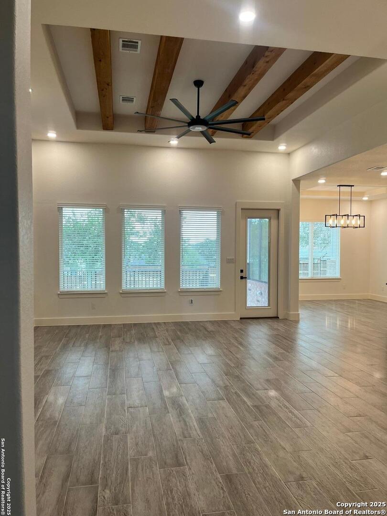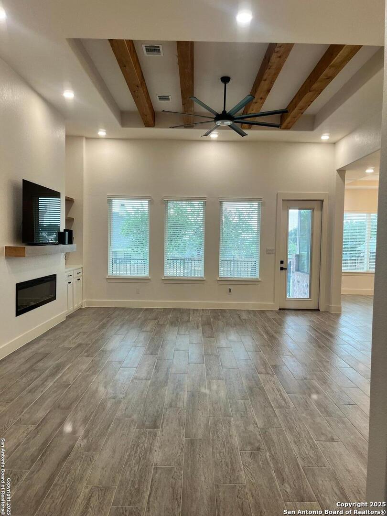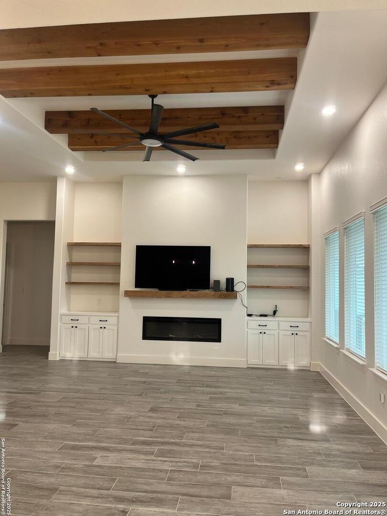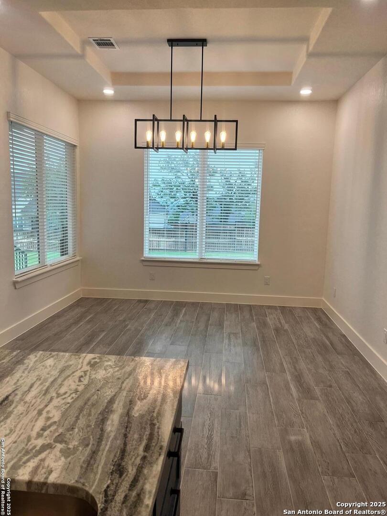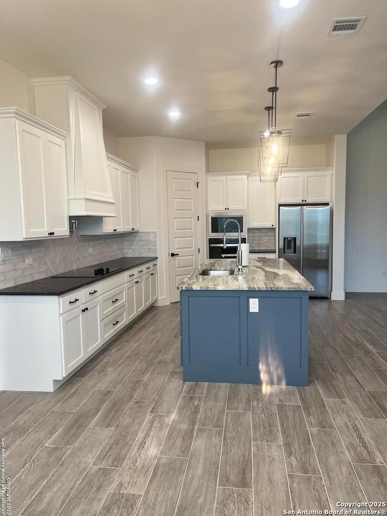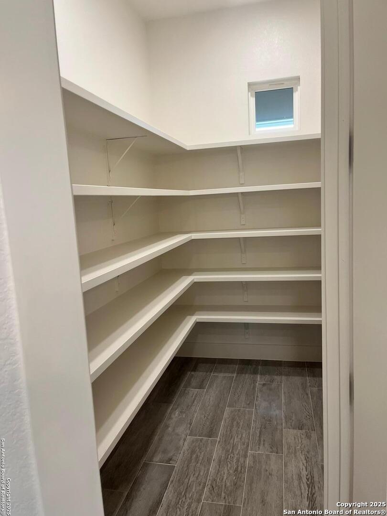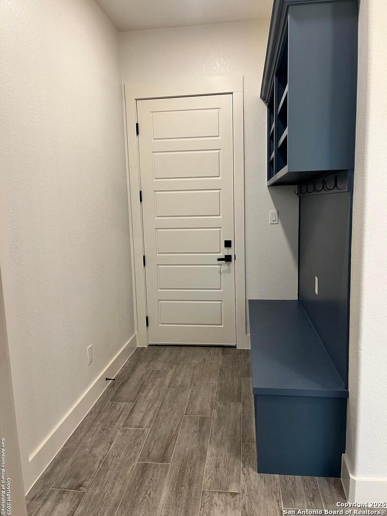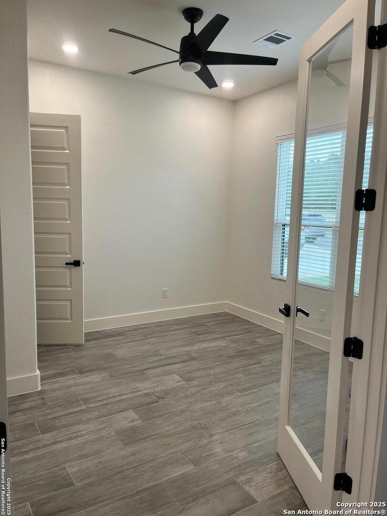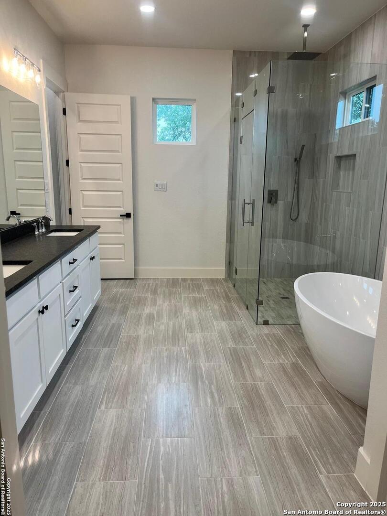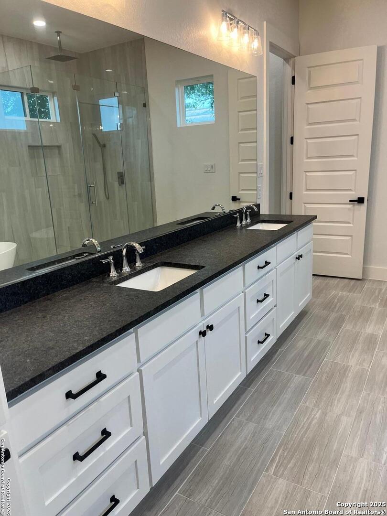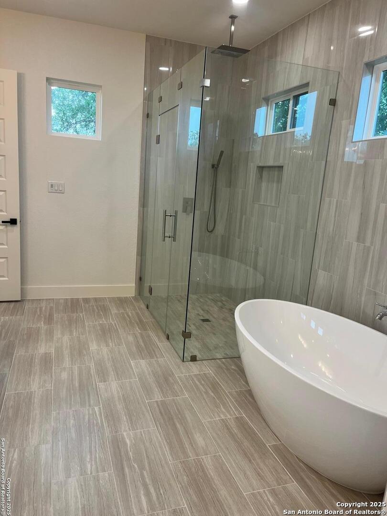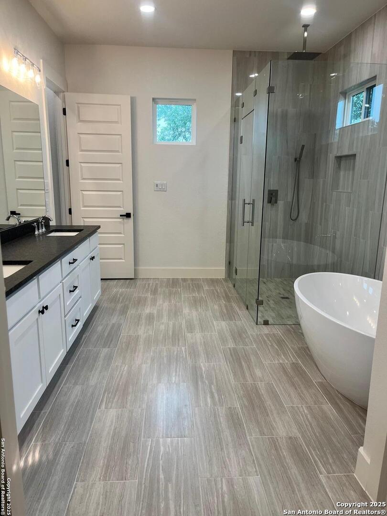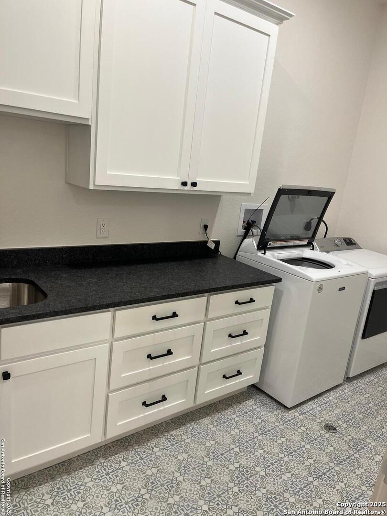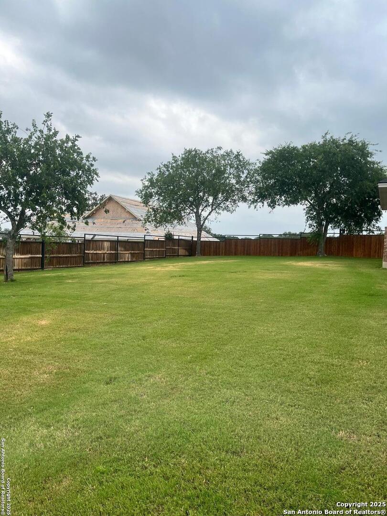Status
Market MatchUP
How this home compares to similar 4 bedroom homes in La Vernia- Price Comparison$26,937 lower
- Home Size18 sq. ft. smaller
- Built in 2023Newer than 74% of homes in La Vernia
- La Vernia Snapshot• 140 active listings• 57% have 4 bedrooms• Typical 4 bedroom size: 2468 sq. ft.• Typical 4 bedroom price: $581,936
Description
Meticulously crafted home in Woodbridge Farm, with a touch of elegant design and modern convenience. Spacious living, high ceilings, gourmet kitchen w/oversize island, Kitchen has cook-top, Built-oven, microwave, Disposal, Dishwasher, Solid counter tops. Electric water heater in garage, Garage door openers, and Plumb for water softener in garage. Garage also has windows letting in natural light. Featuring 4 Bedrooms and 2 1/2 Baths, master has walk-in glass shower and over sized oval tub. Mudd room off the garage. Sprinkler system in yard, and porch on front and back. Come take a look at this beautiful home you won't be disappointed.
MLS Listing ID
Listed By
Map
Estimated Monthly Payment
$5,070Loan Amount
$527,250This calculator is illustrative, but your unique situation will best be served by seeking out a purchase budget pre-approval from a reputable mortgage provider. Start My Mortgage Application can provide you an approval within 48hrs.
Home Facts
Bathroom
Kitchen
Appliances
- Washer Connection
- Built-In Oven
- Dryer Connection
- Solid Counter Tops
- Electric Water Heater
- Dryer
- Cook Top
- Garage Door Opener
- Washer
- Smoke Alarm
- Dishwasher
- Ceiling Fans
Roof
- Composition
Levels
- One
Cooling
- One Central
Pool Features
- None
Window Features
- All Remain
Fireplace Features
- Not Applicable
Association Amenities
- Park/Playground
- Controlled Access
Flooring
- Ceramic Tile
Foundation Details
- Slab
Architectural Style
- One Story
Heating
- Central
