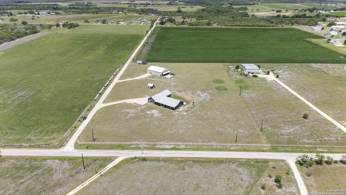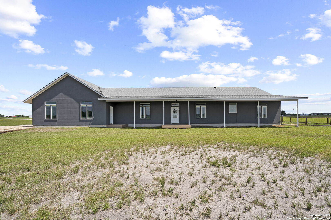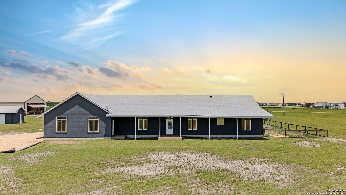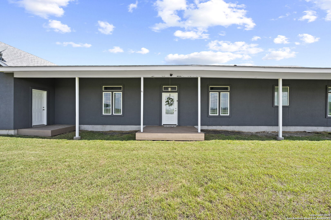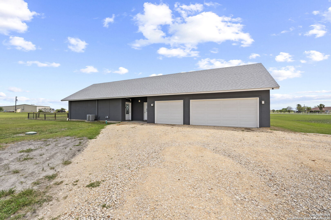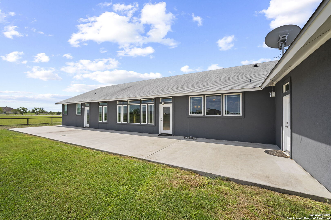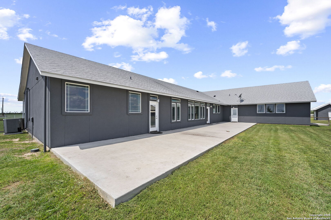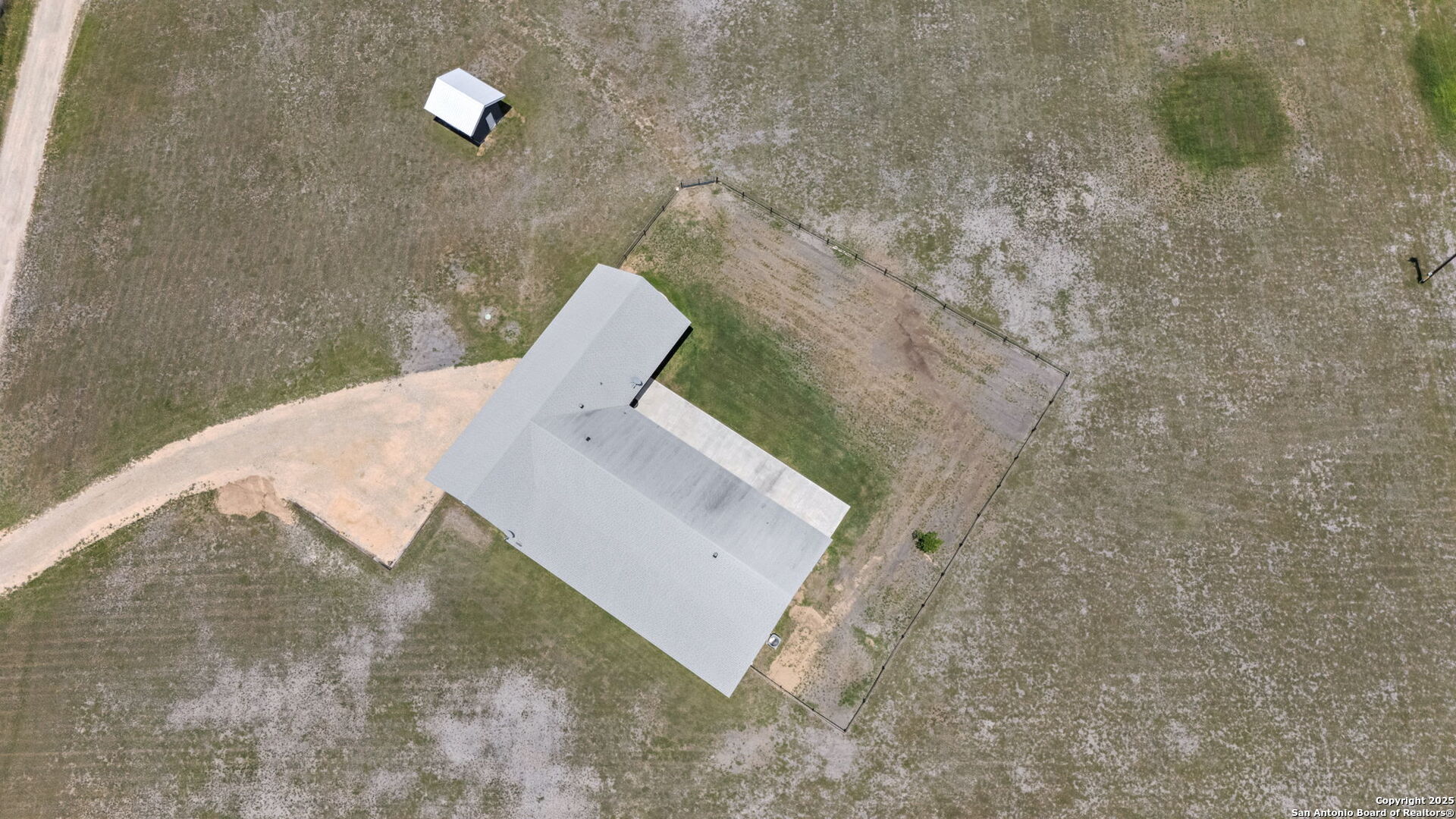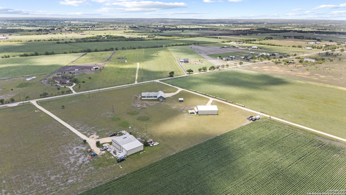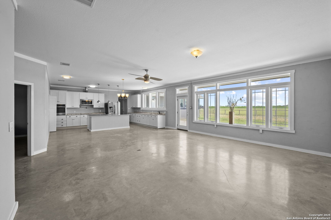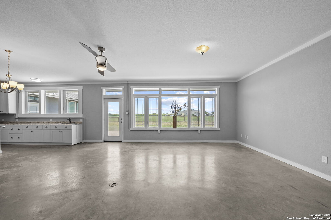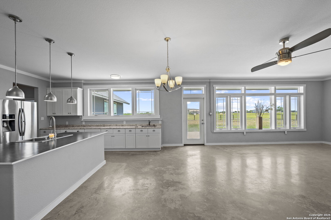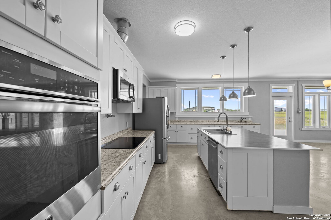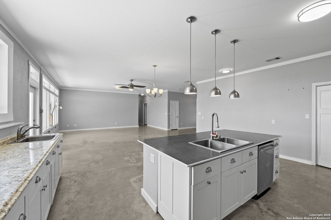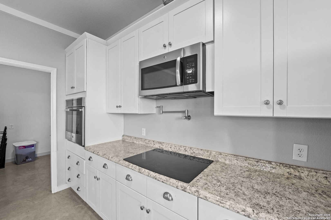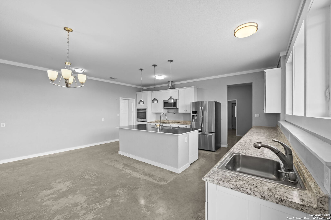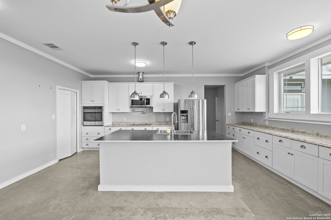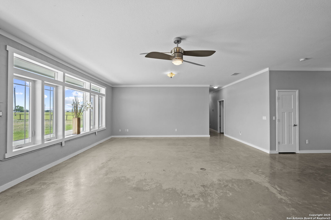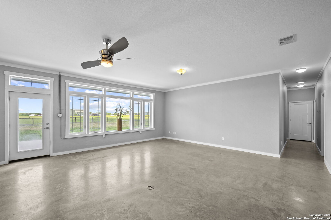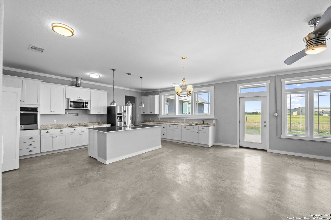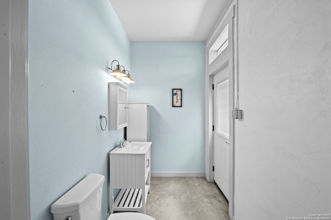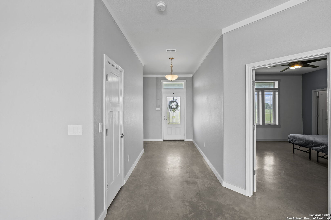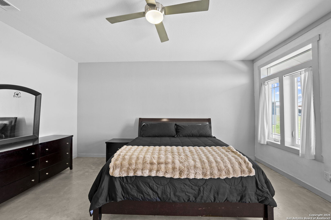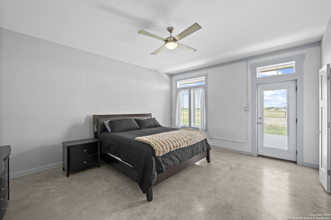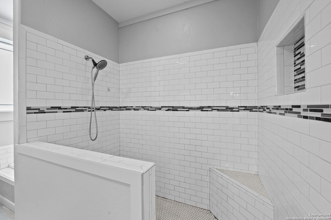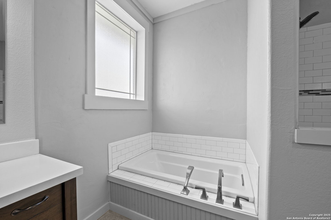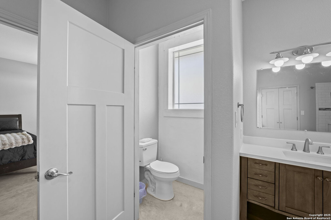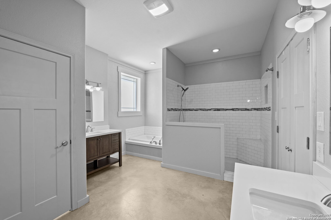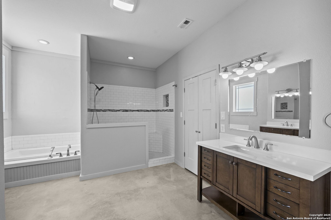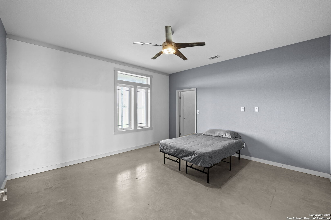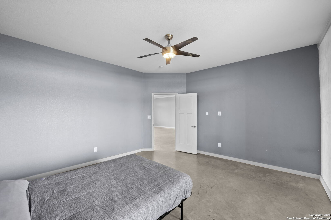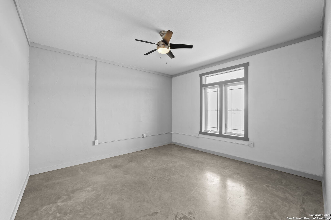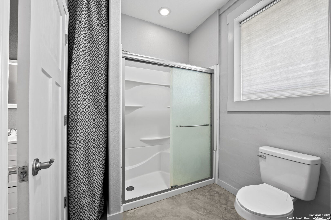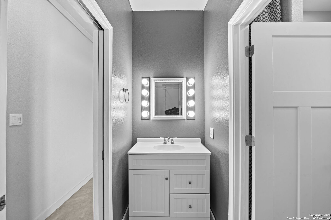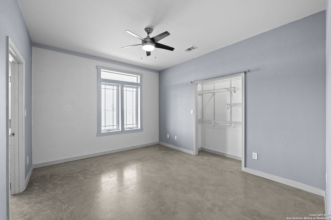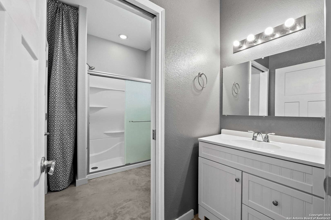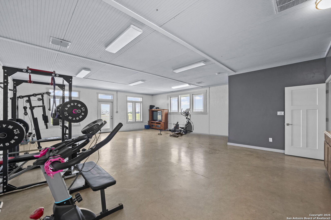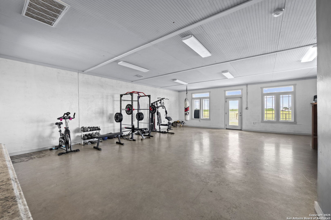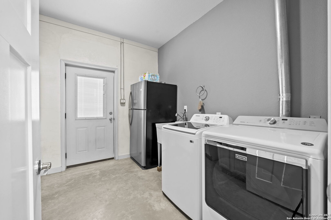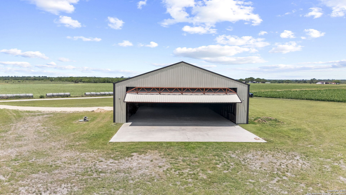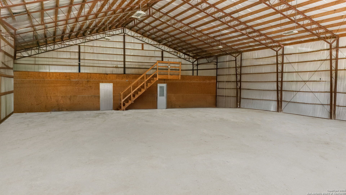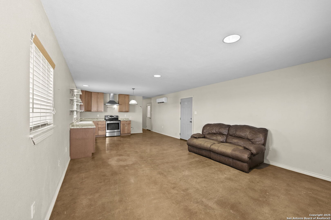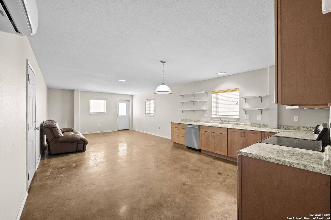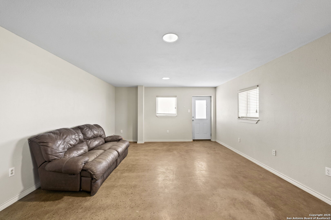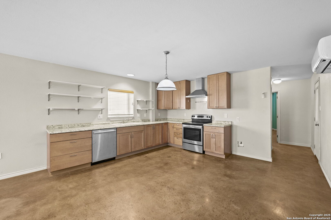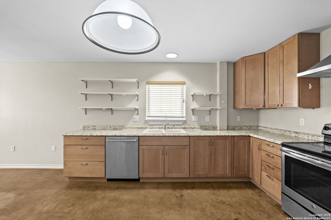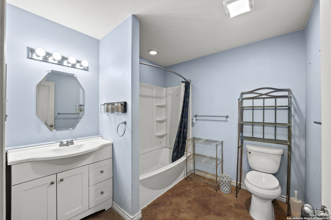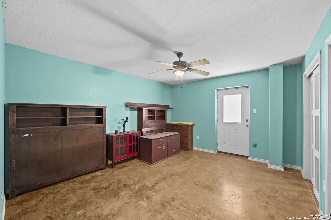Status
Market MatchUP
How this home compares to similar 5 bedroom homes in La Vernia- Price Comparison$221,335 higher
- Home Size705 sq. ft. larger
- Built in 2017Older than 54% of homes in La Vernia
- La Vernia Snapshot• 140 active listings• 5% have 5 bedrooms• Typical 5 bedroom size: 2881 sq. ft.• Typical 5 bedroom price: $728,564
Description
Amazing Airport Dream Home! LVISD and conveniently located just 10 miles from La Vernia and Sequin, The main home has over 3500 sqft, 4 bedrooms, 2.5 baths, a giant kitchen with the most countertop space you've ever seen! Perfect for entertaining, this kitchen features a very large pantry, 2 sinks, breakfast bar, stainless appliances, beautiful views out to the pasture and loads of cabinet storage space. There is an additional flex space with almost 800 sqft of play space or gym or additional living room, complete with its own wet bar. The bedrooms are spacious and have great closet space and natural light! The primary suite features high ceilings, outside access, a massive walk-in closet, split vanities and walk-in tiled shower. There's loads of outdoor space as well, the sprawling back patio and fenced in back yard overlooks the airplane hanger / 3900 sqft fully insulated metal workshop. This place has it all! The hanger features an 820 sqft 1 bed, 1 bath apartment with full kitchen and washer / dryer hookups and a 47 ft wide hydraulic door. The home was built to last and reach maximum energy efficiency with concrete foam walls, biofoam insulation, energy star dimensional roof and Milgard casement windows with southern energy ratings, you'll find very low utility bills here! Come and take a look for yourself....you're going to love it here!
MLS Listing ID
Listed By
Map
Estimated Monthly Payment
$7,922Loan Amount
$902,405This calculator is illustrative, but your unique situation will best be served by seeking out a purchase budget pre-approval from a reputable mortgage provider. Start My Mortgage Application can provide you an approval within 48hrs.
Home Facts
Bathroom
Kitchen
Appliances
- Chandelier
- Dryer Connection
- Stove/Range
- Dishwasher
- Cook Top
- Custom Cabinets
- 2+ Water Heater Units
- Smooth Cooktop
- Built-In Oven
- Ceiling Fans
- Washer Connection
- Wet Bar
- Garage Door Opener
- Electric Water Heater
Roof
- Heavy Composition
Levels
- One
Cooling
- Three+ Central
Pool Features
- None
Window Features
- Some Remain
Other Structures
- Workshop
- Shed(s)
- Airplane Hangar
- RV/Boat Storage
- Second Residence
- Storage
Exterior Features
- Workshop
- Double Pane Windows
- Patio Slab
- Wire Fence
- Partial Fence
- Storage Building/Shed
- Garage Apartment
- Additional Dwelling
- Detached Quarters
- Aircraft Hangar
Fireplace Features
- Not Applicable
Association Amenities
- Airport Property
Accessibility Features
- Level Lot
- Lowered Light Switches
- Stall Shower
- No Stairs
- No Carpet
- Wheelchair Accessible
- Level Drive
- Low Closet Rods
- Doors w/Lever Handles
Flooring
- Unstained Concrete
- Stained Concrete
Foundation Details
- Slab
Architectural Style
- Ranch
- Contemporary
- One Story
Heating
- Central
