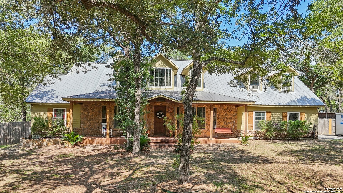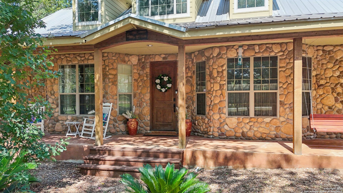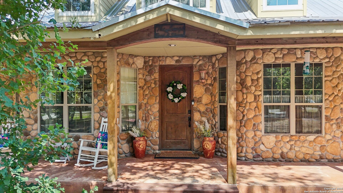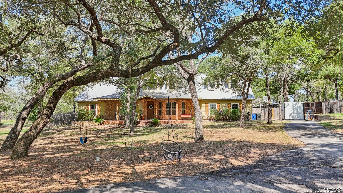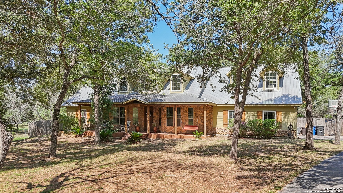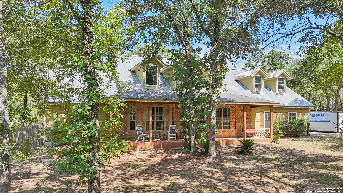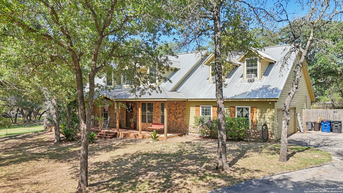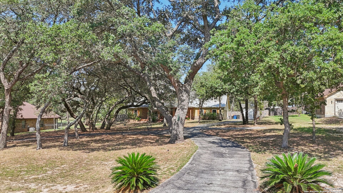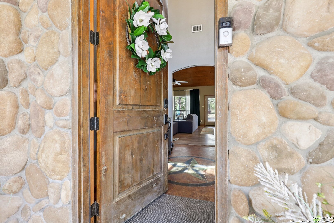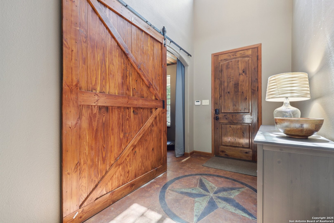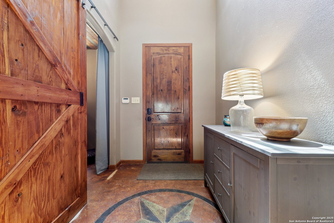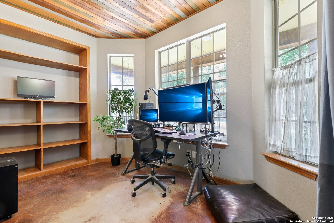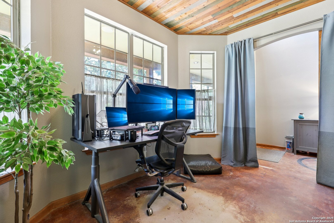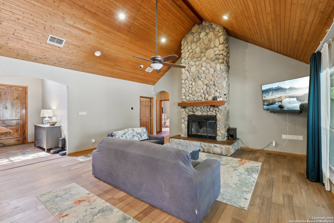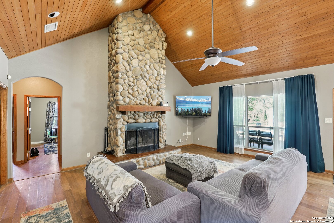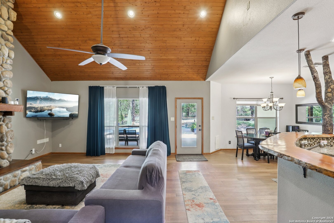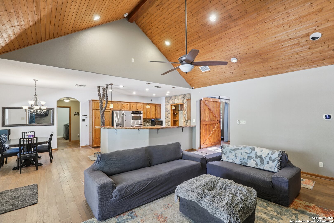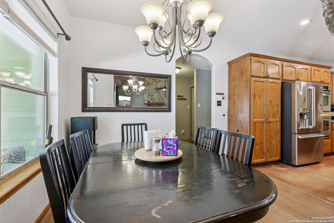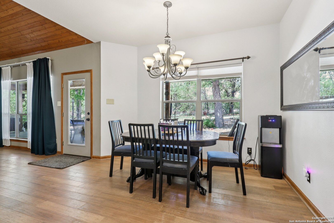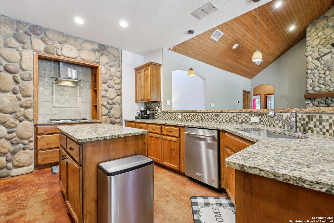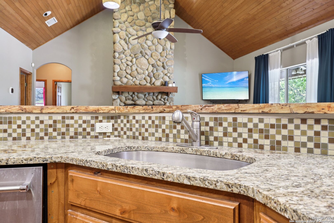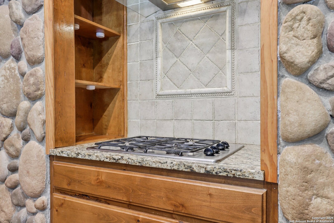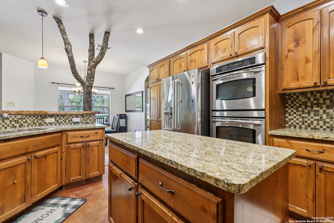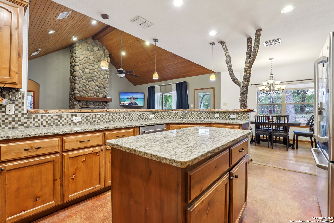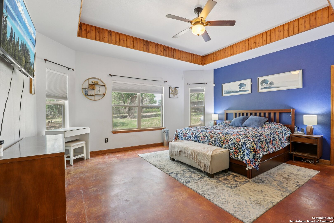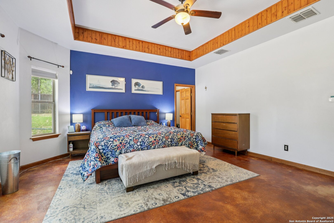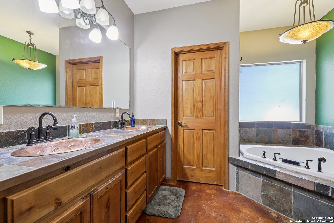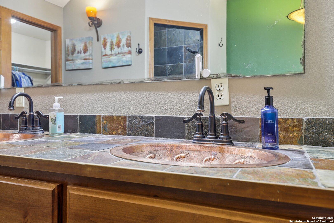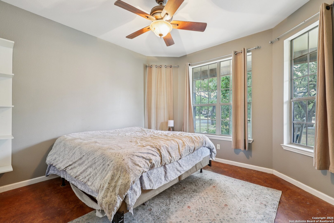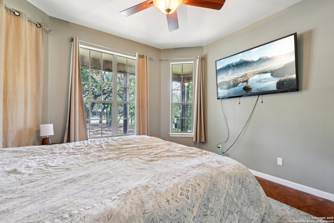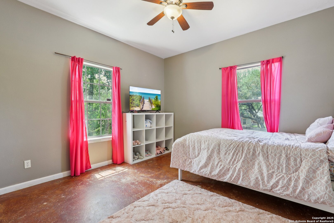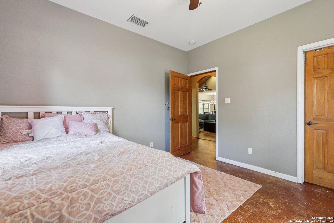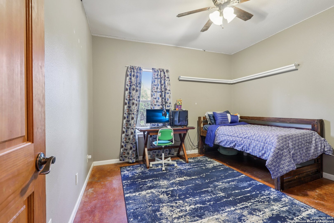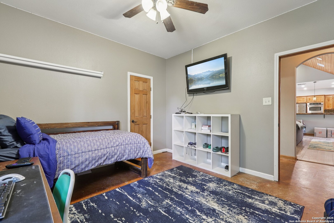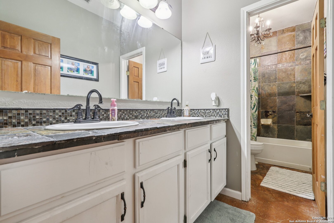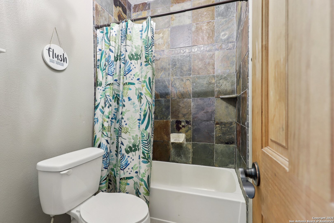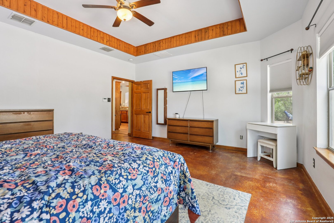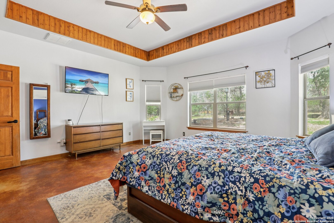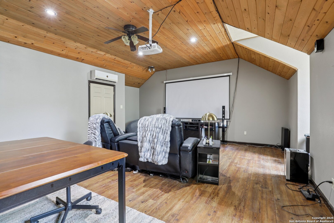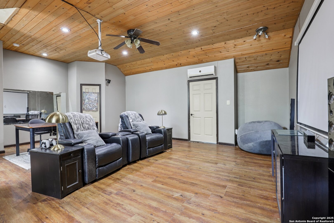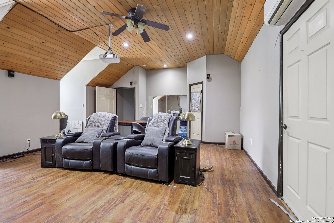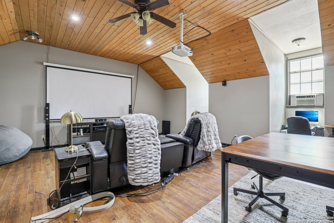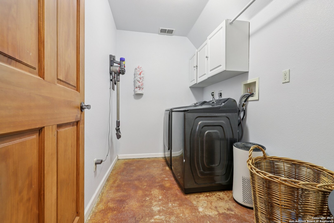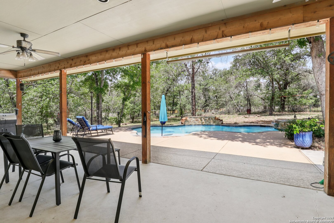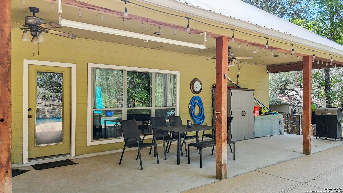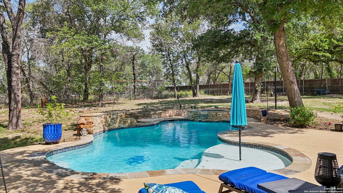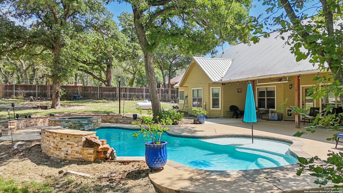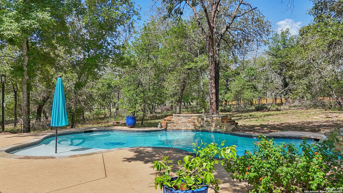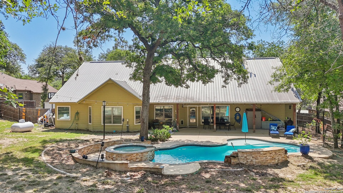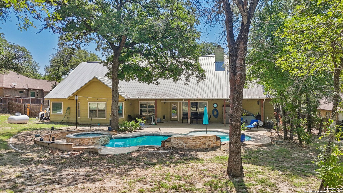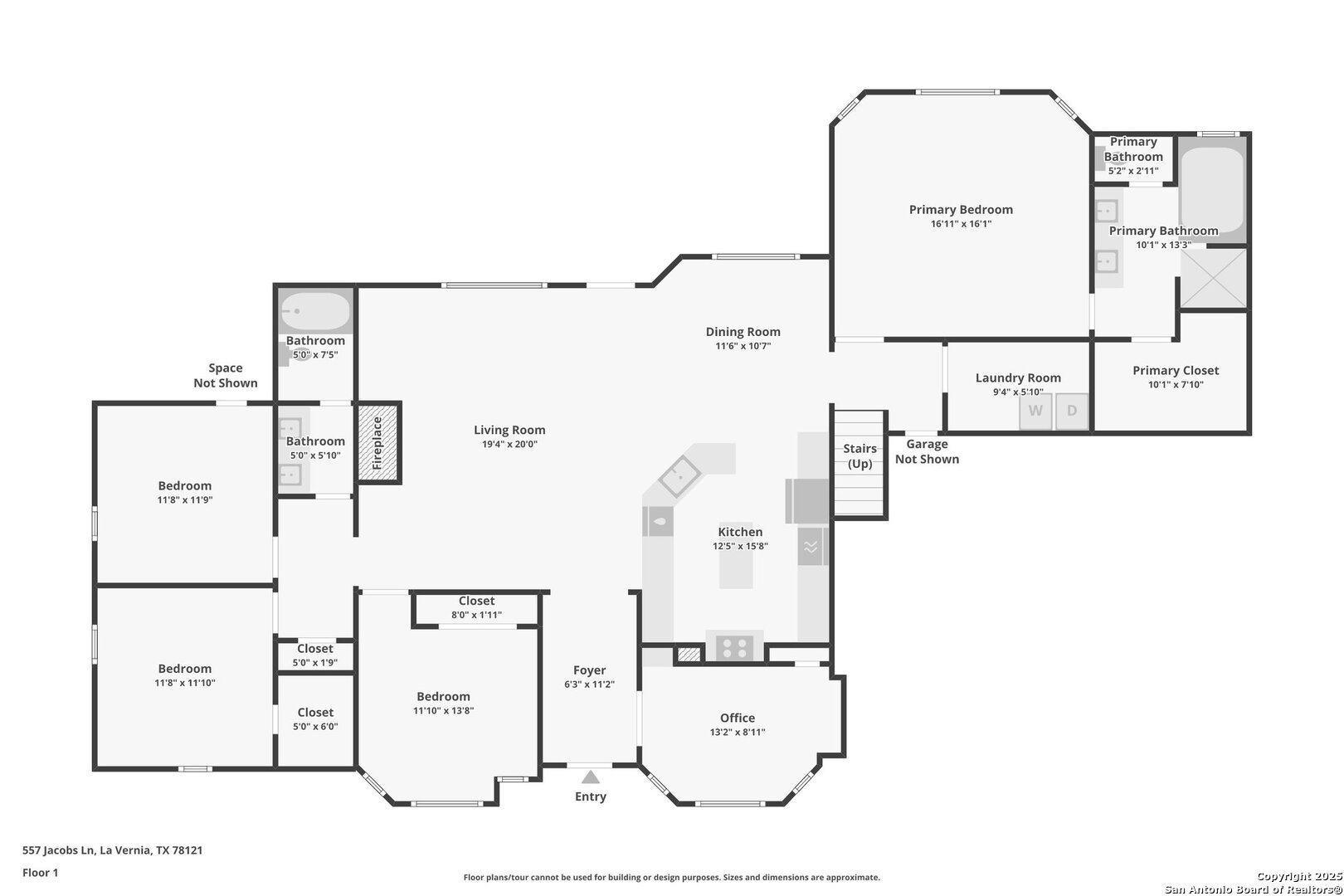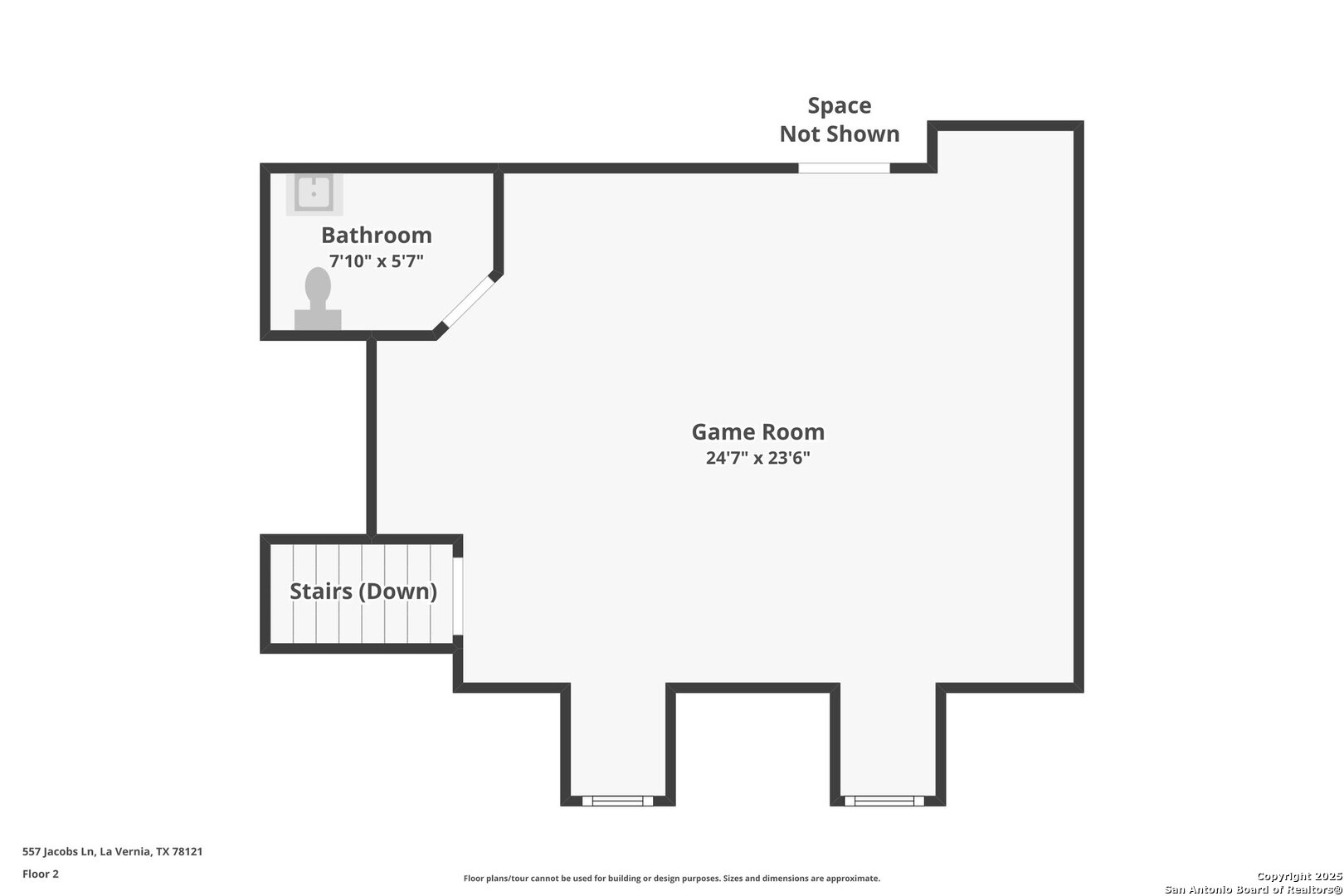Status
Market MatchUP
How this home compares to similar 4 bedroom homes in La Vernia- Price Comparison$7,545 higher
- Home Size436 sq. ft. larger
- Built in 2007Older than 69% of homes in La Vernia
- La Vernia Snapshot• 140 active listings• 57% have 4 bedrooms• Typical 4 bedroom size: 2468 sq. ft.• Typical 4 bedroom price: $581,954
Description
Welcome to your dream home, where elegance meets tranquility! This breathtaking 1.5 story custom residence is perfectly situated on a generous lot surrounded by mature, beautifully manicured trees, offering a serene and picturesque backdrop that feels like your own private retreat. As you approach, the charming cobblestone finishes invite you into a world of character and warmth. The welcoming asphalt circular driveway leads you to the entrance, where every detail has been carefully curated to provide a sense of comfort and style. Step inside to be greeted by an open living concept that seamlessly blends the airy living room, stylish kitchen, and inviting dining area-creating an ideal space for entertaining family and friends. Updates, including gorgeous bamboo flooring in living room and kitchen, enhance the aesthetic, infusing each room with warmth and sophistication. Culinary enthusiasts will adore the chef's delight kitchen, featuring high-end stainless steel appliances, a dishwasher for effortless cleanup, and a double oven that makes meal preparation a pleasure. Whether hosting dinner parties or enjoying quiet family meals, this kitchen is designed with functionality and style in mind. Retreat to the luxurious master suite, a true sanctuary, complete with a spa-like master bathroom featuring a walk-in shower, a soothing jetted tub, and a spacious walk-in closet equipped with custom shelving-perfect for all your storage needs. Venture upstairs to discover a versatile bonus room that has been expertly transformed into a game room, offering an adjoining bathroom for added convenience. This flexible space can easily adapt to your lifestyle, serving as a playroom, home office, or gym-whatever your heart desires! Step outside to your private oasis, complete with a heated pool with a unique octopus tile inlay for year-round enjoyment. Relax in the hot tub, listen to the soothing waterfalls, and take advantage of the CoolCrete area and the katch-a-kid feature, making this the ultimate space for family fun and entertaining. With an abundance of charm and character throughout, this home is truly a must-see! Don't miss your opportunity to own a slice of paradise in this stunning custom residence. Schedule your private showing today, and prepare to fall in love!
MLS Listing ID
Listed By
Map
Estimated Monthly Payment
$5,385Loan Amount
$560,025This calculator is illustrative, but your unique situation will best be served by seeking out a purchase budget pre-approval from a reputable mortgage provider. Start My Mortgage Application can provide you an approval within 48hrs.
Home Facts
Bathroom
Kitchen
Appliances
- Private Garbage Service
- Built-In Oven
- Washer Connection
- Dryer Connection
- Self-Cleaning Oven
- Pre-Wired for Security
- Dishwasher
- Smoke Alarm
- Gas Water Heater
- Microwave Oven
- Ceiling Fans
- Vent Fan
- Gas Cooking
- Garage Door Opener
- Double Ovens
Roof
- Metal
Levels
- Multi/Split
Cooling
- One Central
- Heat Pump
Pool Features
- Pool is Heated
- In Ground Pool
- AdjoiningPool/Spa
Window Features
- Some Remain
Exterior Features
- Double Pane Windows
- Wire Fence
- Covered Patio
- Dog Run Kennel
- Patio Slab
- Mature Trees
Fireplace Features
- One
Association Amenities
- None
Accessibility Features
- No Carpet
Flooring
- Stained Concrete
- Wood
Foundation Details
- Slab
Architectural Style
- Two Story
Heating
- Heat Pump
- Central
