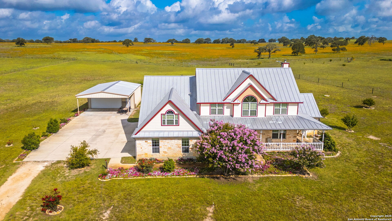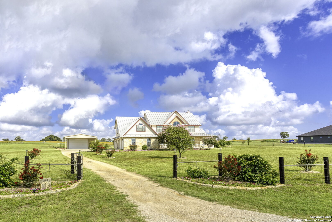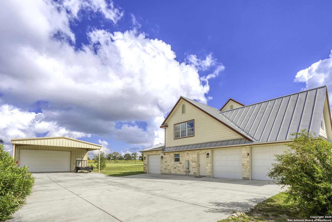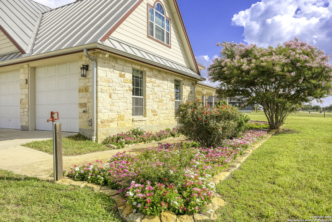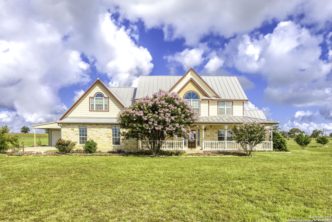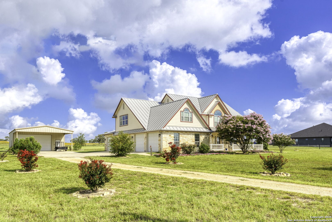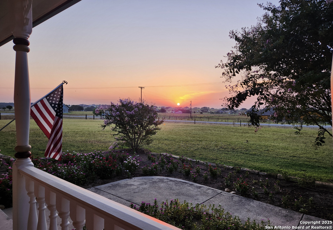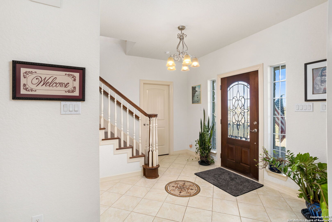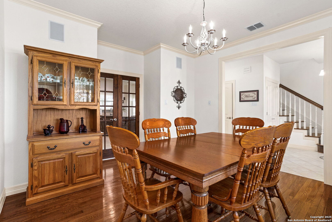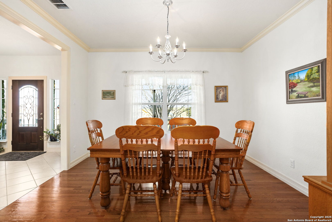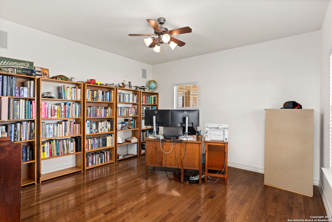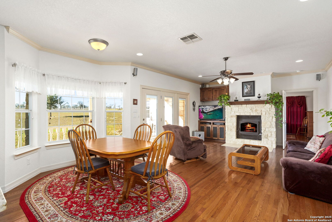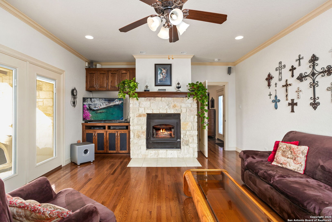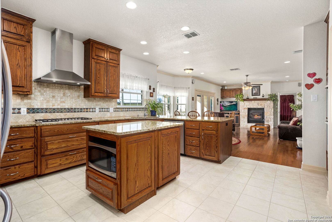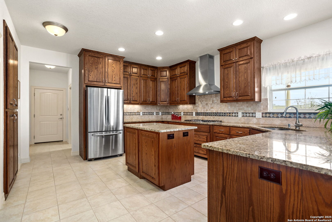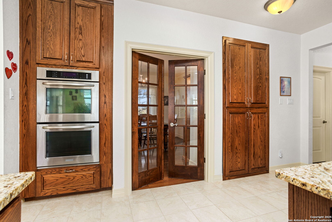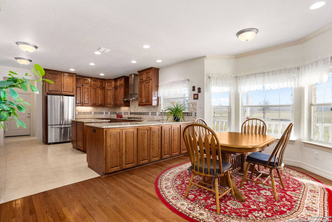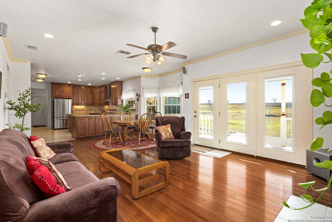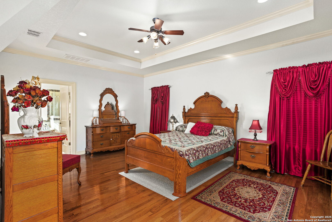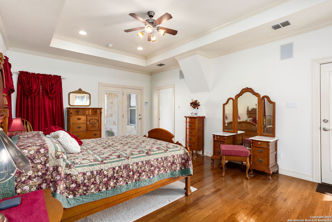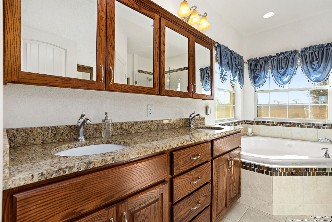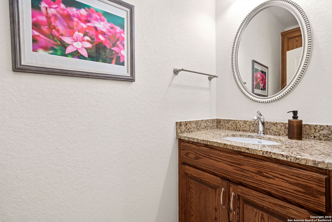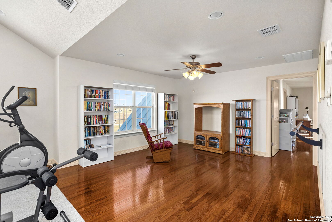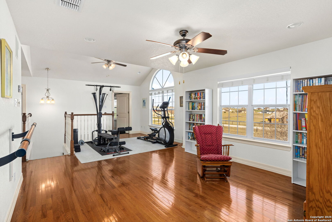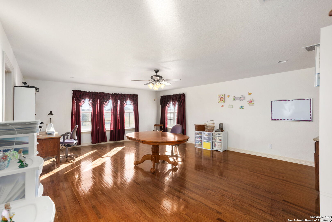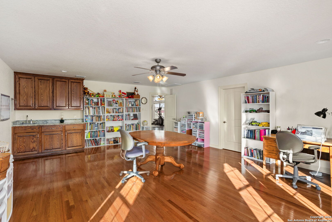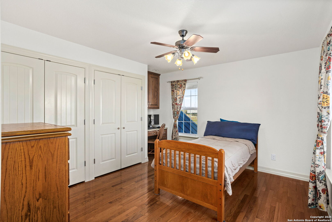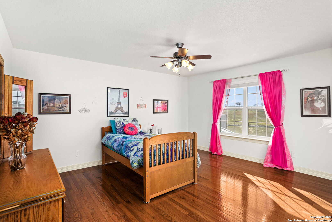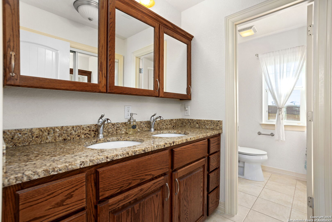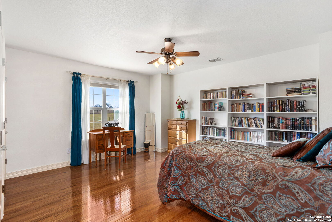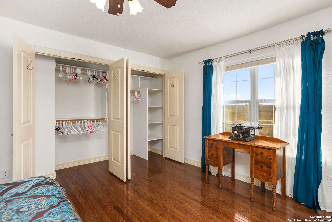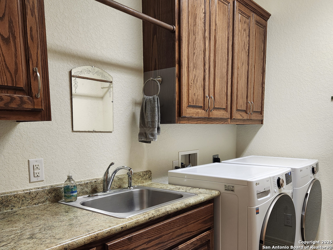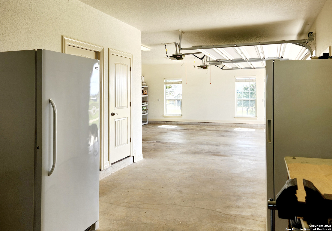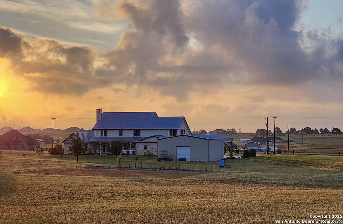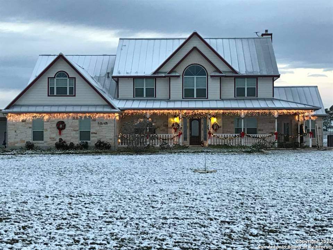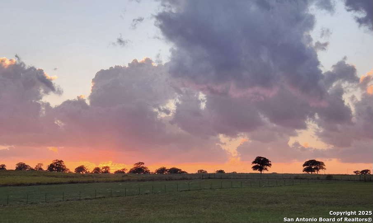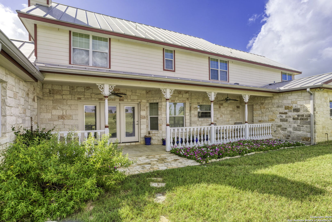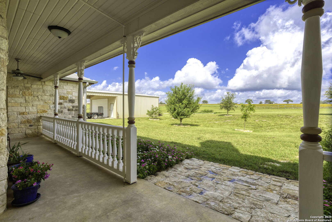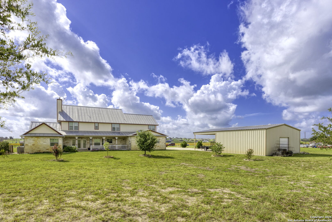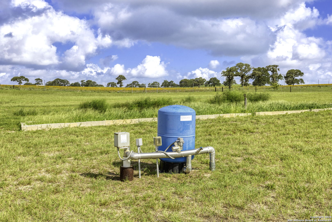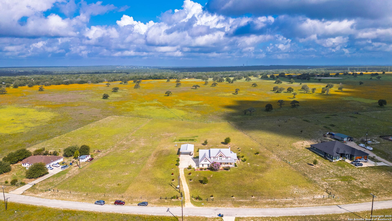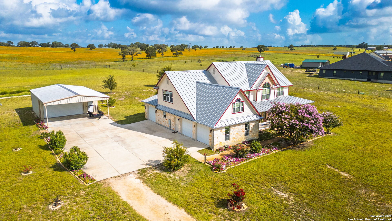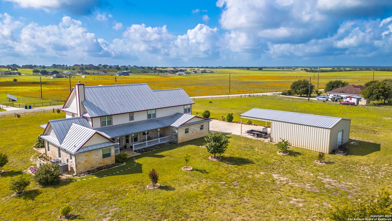Status
Market MatchUP
How this home compares to similar 4 bedroom homes in La Vernia- Price Comparison$117,945 higher
- Home Size996 sq. ft. larger
- Built in 2013Older than 62% of homes in La Vernia
- La Vernia Snapshot• 140 active listings• 57% have 4 bedrooms• Typical 4 bedroom size: 2468 sq. ft.• Typical 4 bedroom price: $581,954
Description
DRAMATIC PRICE REDUCTION! Exceptional Estate boasting 4.7 Acres of La Vernia Countryside, Stately Residence of nearly 3,500 Square Feet with Victorian Farmhouse Charm, Oversized 3 Car Attached Garage + Detached Garage/Workshop! LAND: Fully fenced 4.7 Acres, elevated w/views, private water well for irrigation (public water to house), flowering trees, garden plot. WORKSHOP: 30'x30' shop fully insulated, dedicated electric meter, double overhead door + passage door at front, single overhead door at back, ample lighting & numerous electrical outlets, attached 30'x20' carport, expansive concrete driveway/parking. HOME: Delightful Throughout, and perfectly situated to enjoy breathtaking Texas sunrises & sunsets! Custom built by acclaimed local builder D&D Custom Homes, and beautifully maintained by the original owners. Pleasant wrap-around front porch beckons you to experience refined country living. As you enter, the Study/Office is privately located off the foyer - Fiber Optic Internet makes remote work a breeze. The Formal Dining Room showcases elegant wood French doors opening to the Island Kitchen ... featuring KitchenAid double ovens, Bosch dishwasher & gas cooktop, abundant cabinetry w/pull out storage! Also downstairs, discover the Master Retreat w/direct access to the side porch & back patio. The Main Living Room showcases a rock fireplace w/highly-efficient wood stove insert. Dream Laundry Room w/sink & plentiful cabinets! Journey up the classic staircase to the generous 2nd level ... expansive windows bring in natural light to the Spacious Loft! The 3 upstairs bedrooms are roomy, and feature custom closet built-ins. Incredible family / media / hobby / school room (possible 5th bedroom) features built-in bar w/cabinetry & sink! Don't miss the amazing storage room! Beautiful Real Wood + Tile flooring throughout (no carpet). The Attached Garage is over 1,100 square feet: 3 car bays + workshop space! Two 50-gallon propane Water Heaters for added efficiency. Standing seam Metal Roof & gutters. Water Well feeds 4 high-volume faucets. Propane drop on patio for grill. Excellent location convenient to the amenities of La Vernia & Floresville, and approx. 40 minutes to the heart of San Antonio!
MLS Listing ID
Listed By
Map
Estimated Monthly Payment
$6,260Loan Amount
$664,905This calculator is illustrative, but your unique situation will best be served by seeking out a purchase budget pre-approval from a reputable mortgage provider. Start My Mortgage Application can provide you an approval within 48hrs.
Home Facts
Bathroom
Kitchen
Appliances
- Built-In Oven
- Washer Connection
- Dryer Connection
- Dishwasher
- Chandelier
- Electric Water Heater
- Cook Top
- Ceiling Fans
- Gas Cooking
- Custom Cabinets
- Solid Counter Tops
- Double Ovens
- 2+ Water Heater Units
Roof
- Metal
Levels
- Two
Cooling
- Two Central
Pool Features
- None
Window Features
- None Remain
Other Structures
- Other
Exterior Features
- Workshop
- Covered Patio
- Ranch Fence
Fireplace Features
- Glass/Enclosed Screen
- Stone/Rock/Brick
- One
- Stove Insert
- Living Room
- Wood Burning
Association Amenities
- Other - See Remarks
Accessibility Features
- First Floor Bath
- No Carpet
- First Floor Bedroom
Flooring
- Wood
- Ceramic Tile
Foundation Details
- Slab
Architectural Style
- Two Story
- Ranch
- Victorian
Heating
- Central
