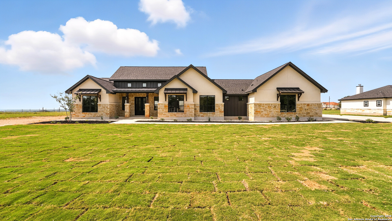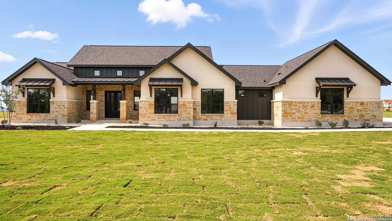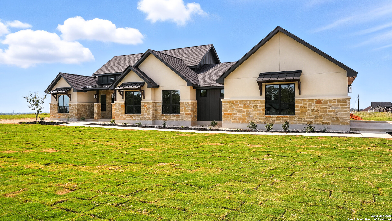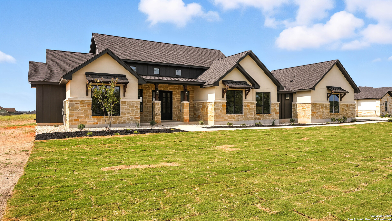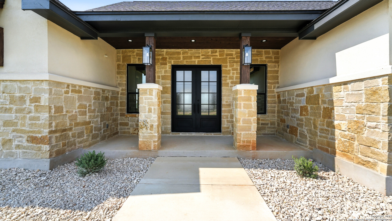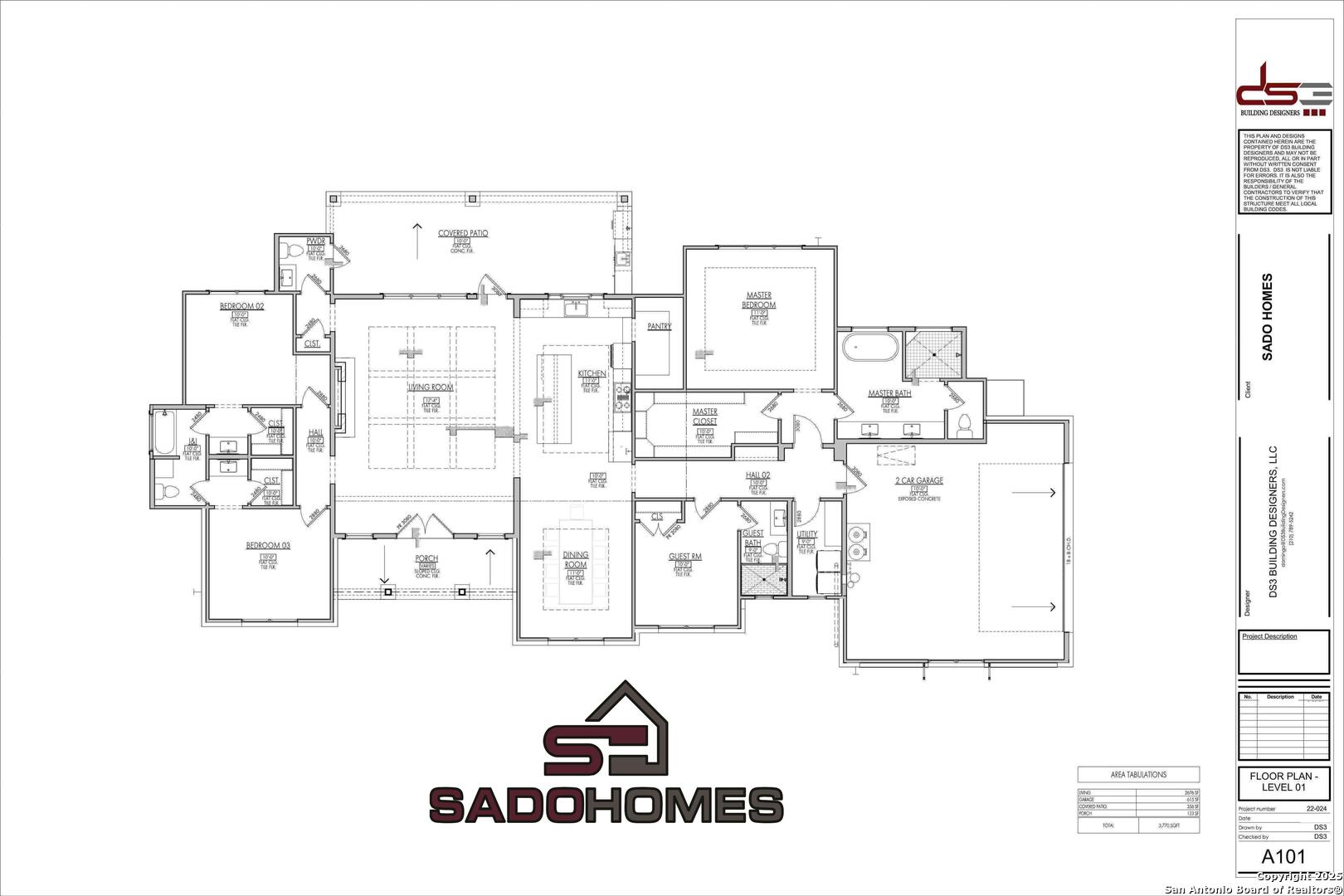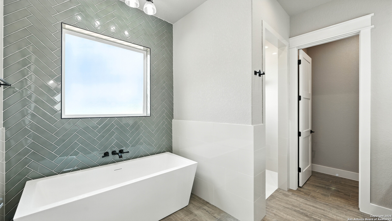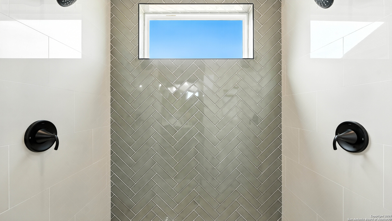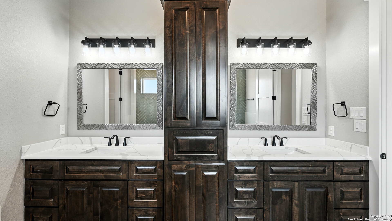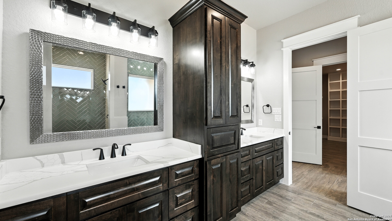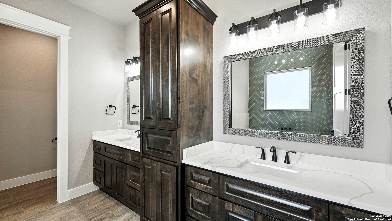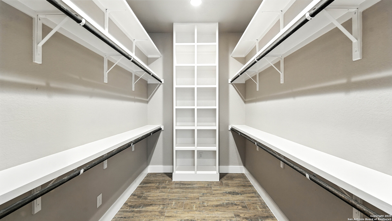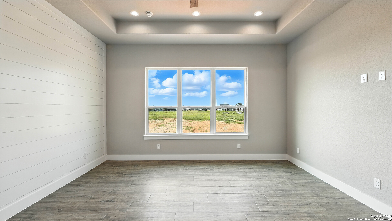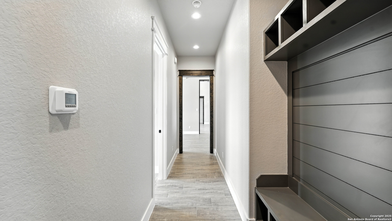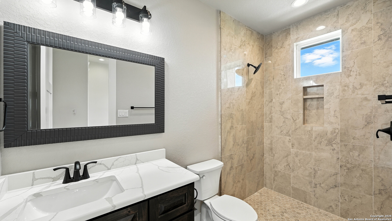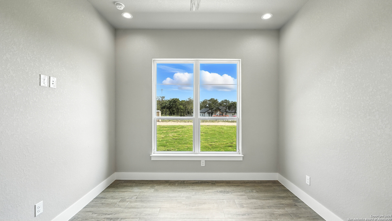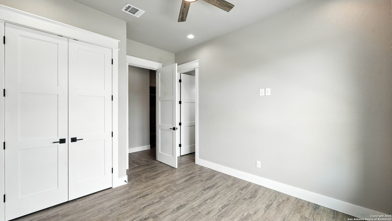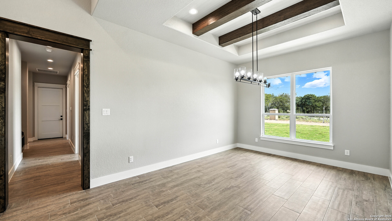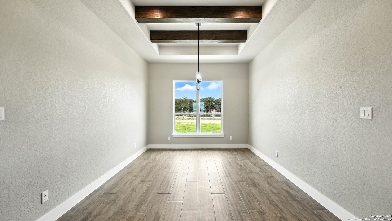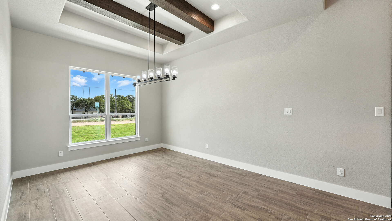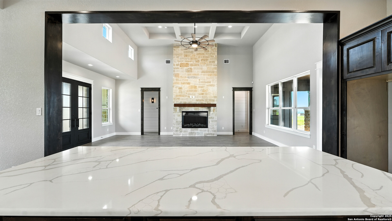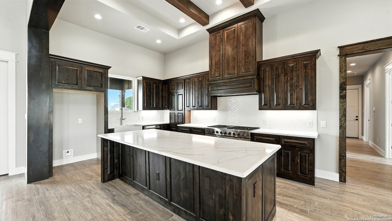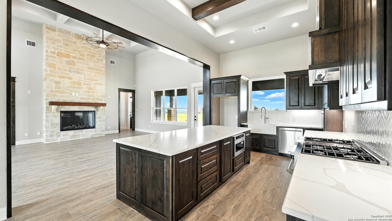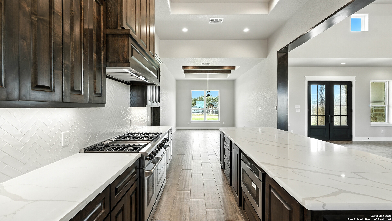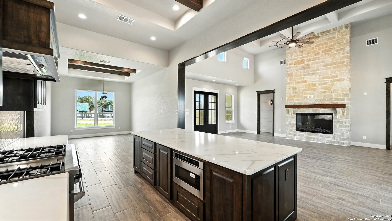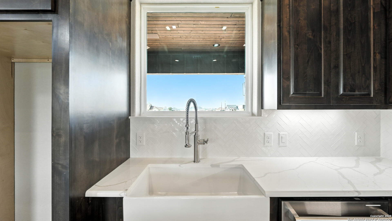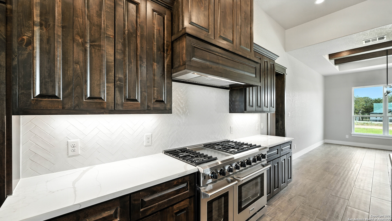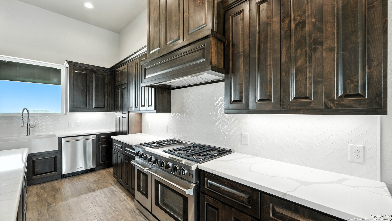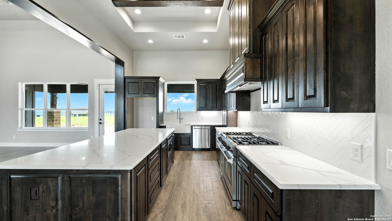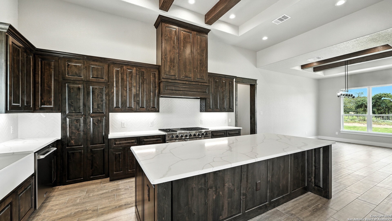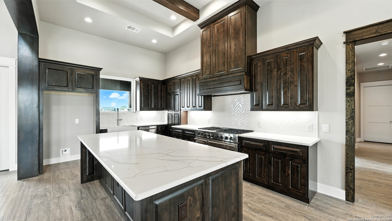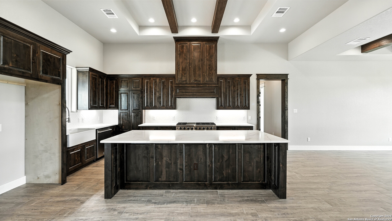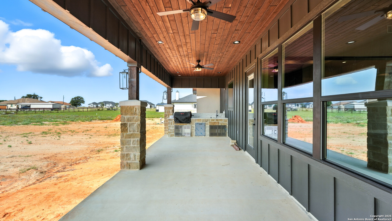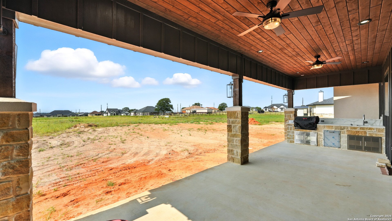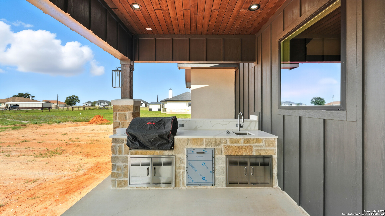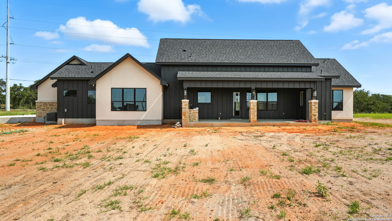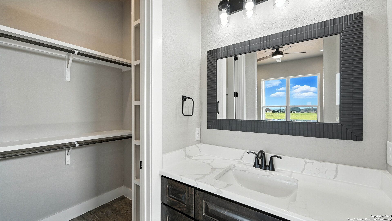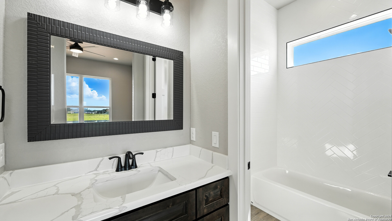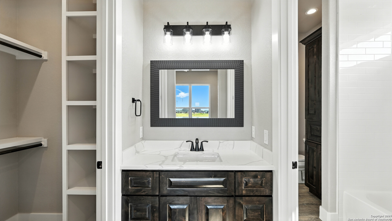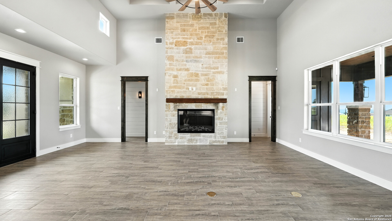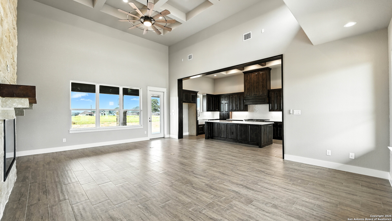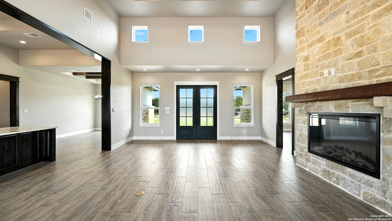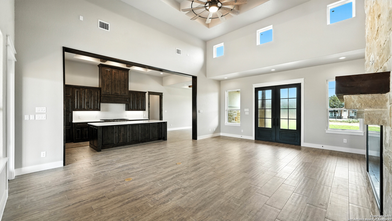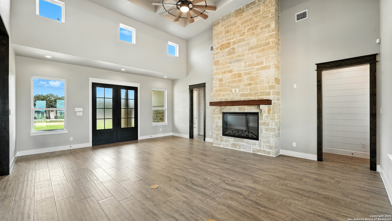Status
Market MatchUP
How this home compares to similar 4 bedroom homes in La Vernia- Price Comparison$87,045 higher
- Home Size208 sq. ft. larger
- Built in 2025One of the newest homes in La Vernia
- La Vernia Snapshot• 140 active listings• 57% have 4 bedrooms• Typical 4 bedroom size: 2468 sq. ft.• Typical 4 bedroom price: $581,954
Description
This brand-new home combines luxury, comfort, and functionality, situated on a spacious 1.04-acre lot. Boasting 4 generously-sized bedrooms and 3.5 beautifully designed bathrooms, this residence is perfect for both everyday living and entertaining. The open-concept floor plan features soaring high ceilings, an electric fireplace, and a seamless flow throughout the living spaces, creating a warm and inviting atmosphere. The heart of the home is the chef-inspired kitchen with a 48" gas range, custom cabinetry, a farmhouse sink, and a hidden pantry that offers plenty of storage space. The guest bedroom includes an attached private bathroom, ensuring comfort and convenience for visitors. Bedrooms 2 and 3 share a thoughtfully designed Jack-and-Jill bathroom, ideal for family living. A mud bench area near the garage entry adds a practical touch for busy families. For outdoor enthusiasts and entertainers, the back porch is a true highlight. Equipped with an outdoor gas grill, sink, and a half bath that can be easily accessed from the porch, this space is perfect for hosting guests. Metal roof awnings and a charming metal roof front porch provide both durability and curb appeal.
MLS Listing ID
Listed By
Map
Estimated Monthly Payment
$5,153Loan Amount
$635,550This calculator is illustrative, but your unique situation will best be served by seeking out a purchase budget pre-approval from a reputable mortgage provider. Start My Mortgage Application can provide you an approval within 48hrs.
Home Facts
Bathroom
Kitchen
Appliances
- Washer Connection
- Pre-Wired for Security
- Dryer Connection
- Disposal
- Electric Water Heater
- Garage Door Opener
- Gas Grill
- Stove/Range
- Microwave Oven
- Chandelier
- Smoke Alarm
- Vent Fan
- Dishwasher
- Ceiling Fans
- Custom Cabinets
Roof
- Composition
- Metal
Levels
- One
Cooling
- Two Central
Pool Features
- None
Window Features
- None Remain
Fireplace Features
- Mock Fireplace
- One
- Living Room
Association Amenities
- None
Flooring
- Ceramic Tile
Foundation Details
- Slab
Architectural Style
- Traditional
- One Story
Heating
- 2 Units
- Central
