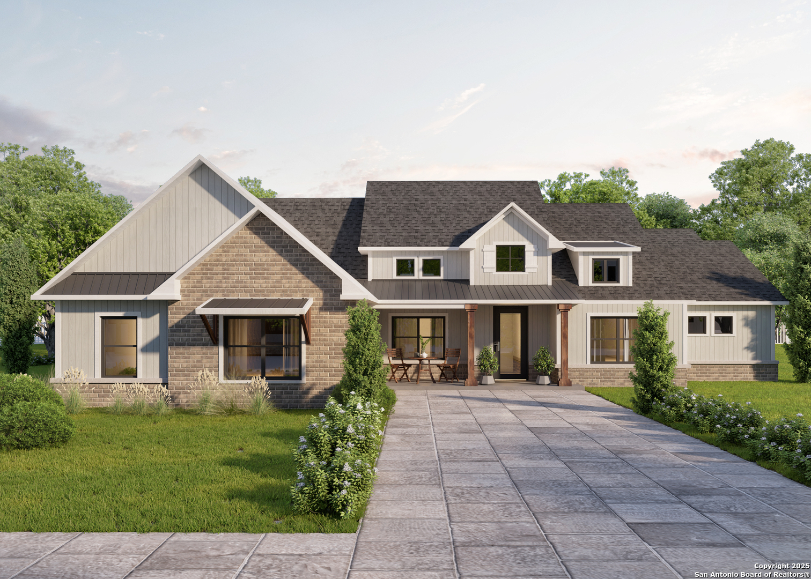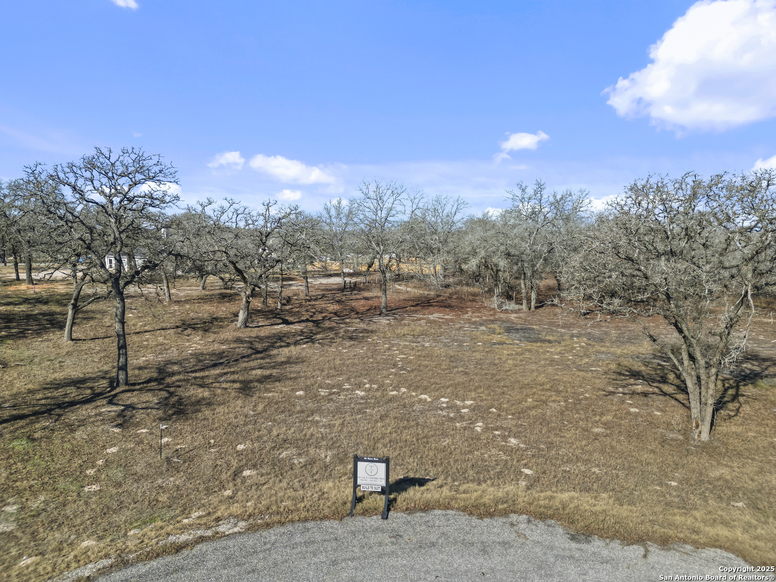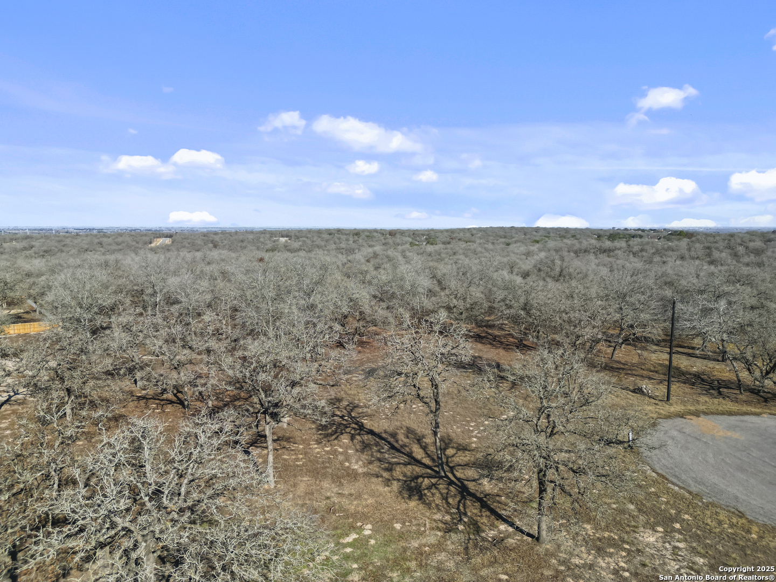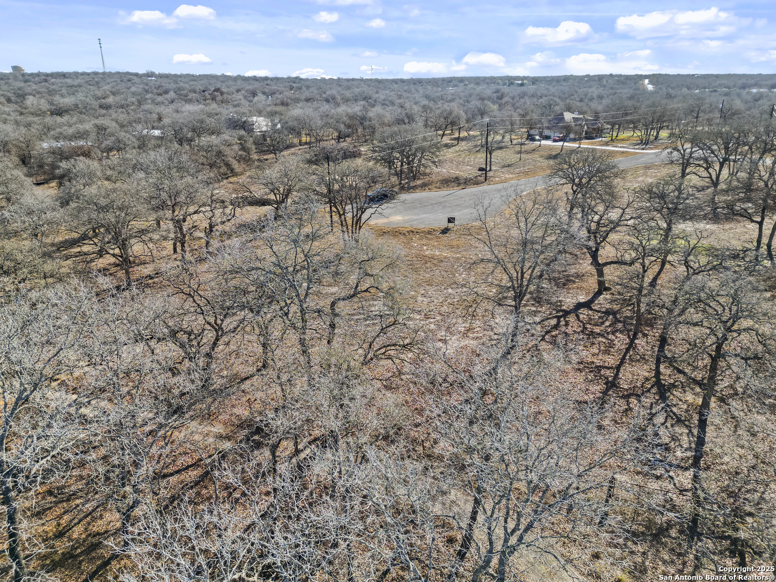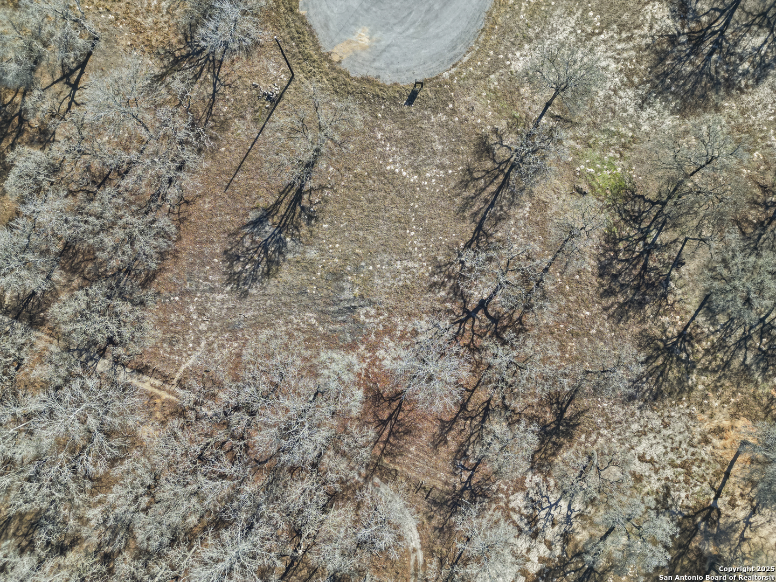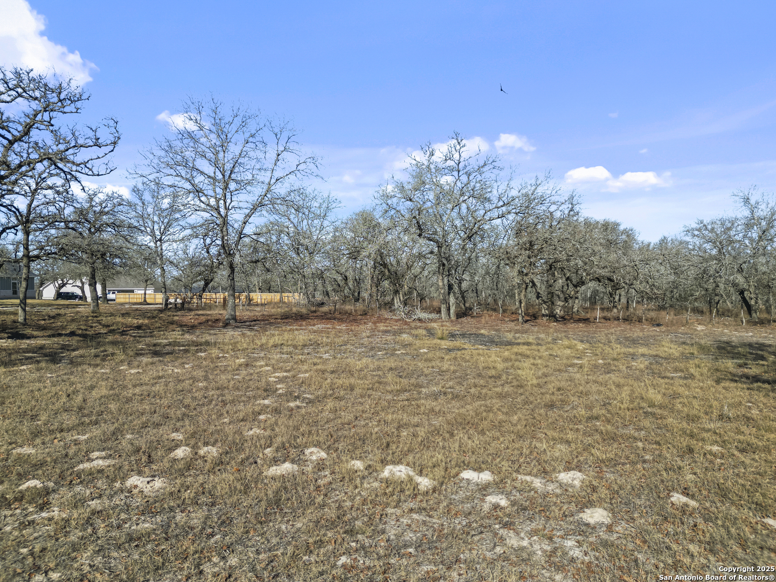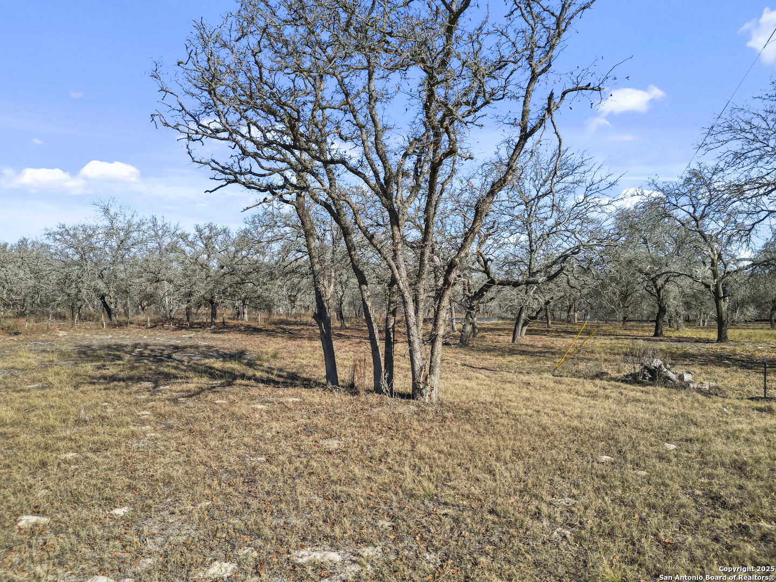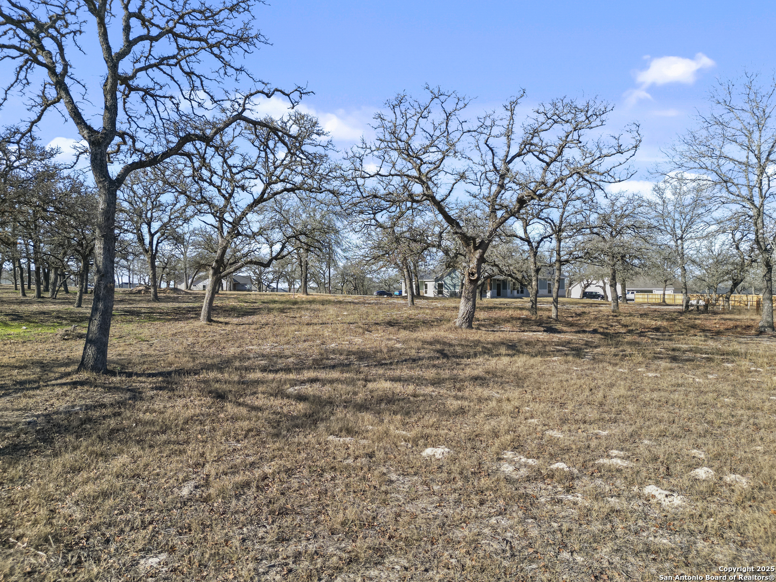Status
Market MatchUP
How this home compares to similar 4 bedroom homes in La Vernia- Price Comparison$91,295 higher
- Home Size225 sq. ft. larger
- Built in 2025One of the newest homes in La Vernia
- La Vernia Snapshot• 140 active listings• 57% have 4 bedrooms• Typical 4 bedroom size: 2468 sq. ft.• Typical 4 bedroom price: $581,954
Description
Calling all dreamers and discerning homeowners! Silver T Construction is about to redefine luxury living in the heart of Hondo Ridge, and this isn't just another house-this is your future masterpiece. Imagine stepping into this to be built home spanning 2,693 square-foot that whispers sophistication from every carefully designed corner. Perched on a magnificent one-acre canvas, this home is a curated marvel. Four bedrooms and three-and-a-half bathrooms offer space that breathes, with an open floor plan that practically dances around a show-stopping fireplace that'll make your Instagram followers swoon. Automotive enthusiasts, rejoice! The three-car garage isn't just storage-it's a statement. The expansive acre lot isn't just land-it's your personal playground, waiting for your unique touch and vision. Strategically nestled near La Vernia, this home puts you in the sweet spot of small-town charm and modern convenience. The local schools-from La Vernia Primary to the high school-are top-tier, making this more than a home; it's an investment in your family's future. With this home, Silver T isn't just building a house, they are offering you a blank canvas, a lifestyle, a future legacy. Ready to turn your wildest home dreams into reality? This Hondo Ridge gem is calling your name!
MLS Listing ID
Listed By
Map
Estimated Monthly Payment
$5,112Loan Amount
$639,588This calculator is illustrative, but your unique situation will best be served by seeking out a purchase budget pre-approval from a reputable mortgage provider. Start My Mortgage Application can provide you an approval within 48hrs.
Home Facts
Bathroom
Kitchen
Appliances
- Stove/Range
- Microwave Oven
- Dishwasher
- Washer Connection
- Dryer Connection
- Disposal
- Ceiling Fans
Roof
- Composition
Levels
- One
Cooling
- One Central
Pool Features
- None
Window Features
- None Remain
Fireplace Features
- Living Room
- One
Association Amenities
- None
Flooring
- Ceramic Tile
Foundation Details
- Slab
Architectural Style
- One Story
Heating
- Central
