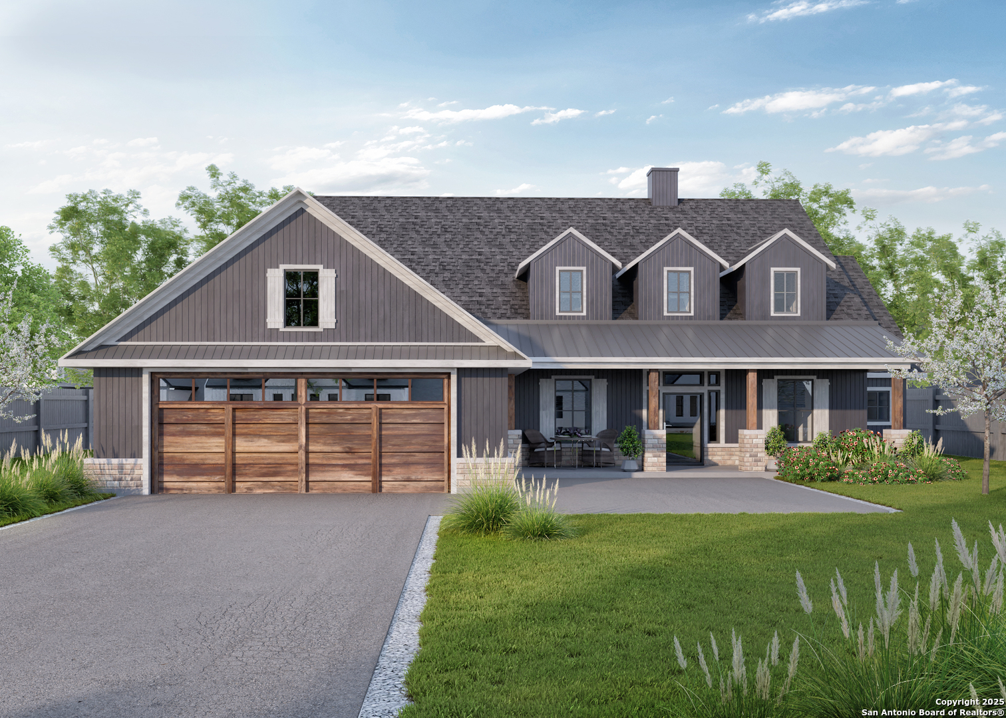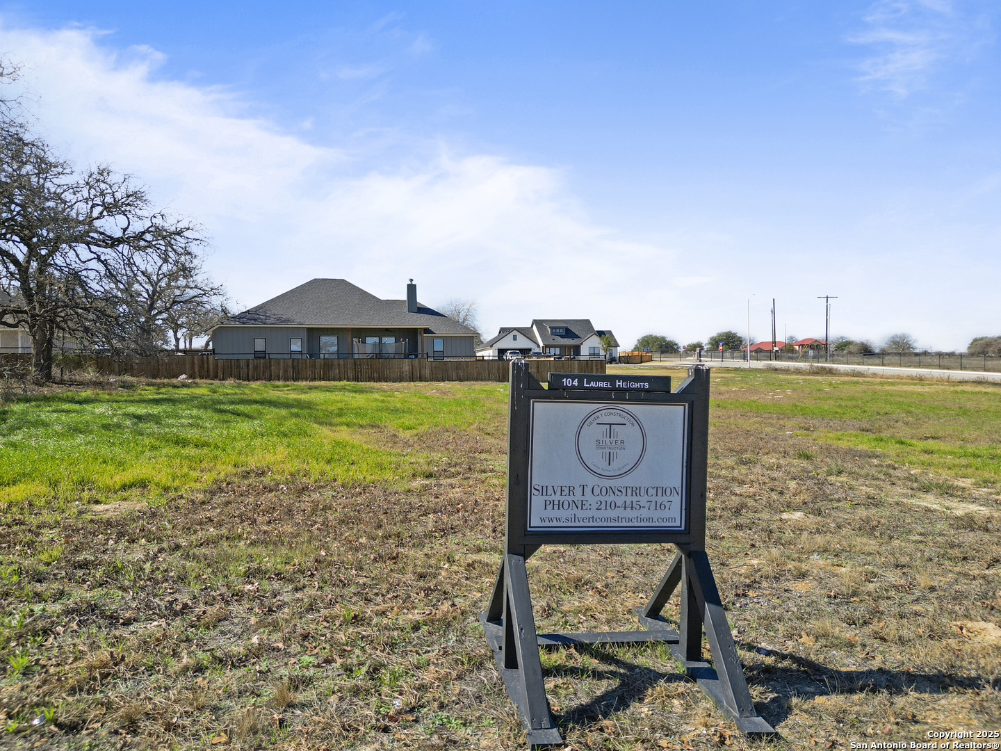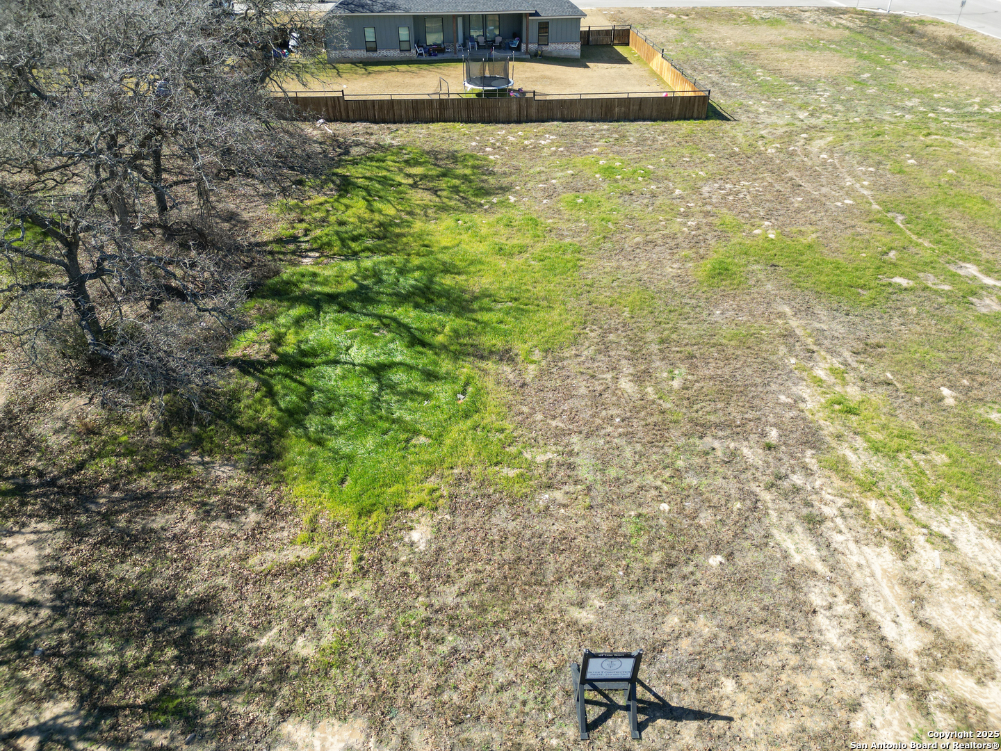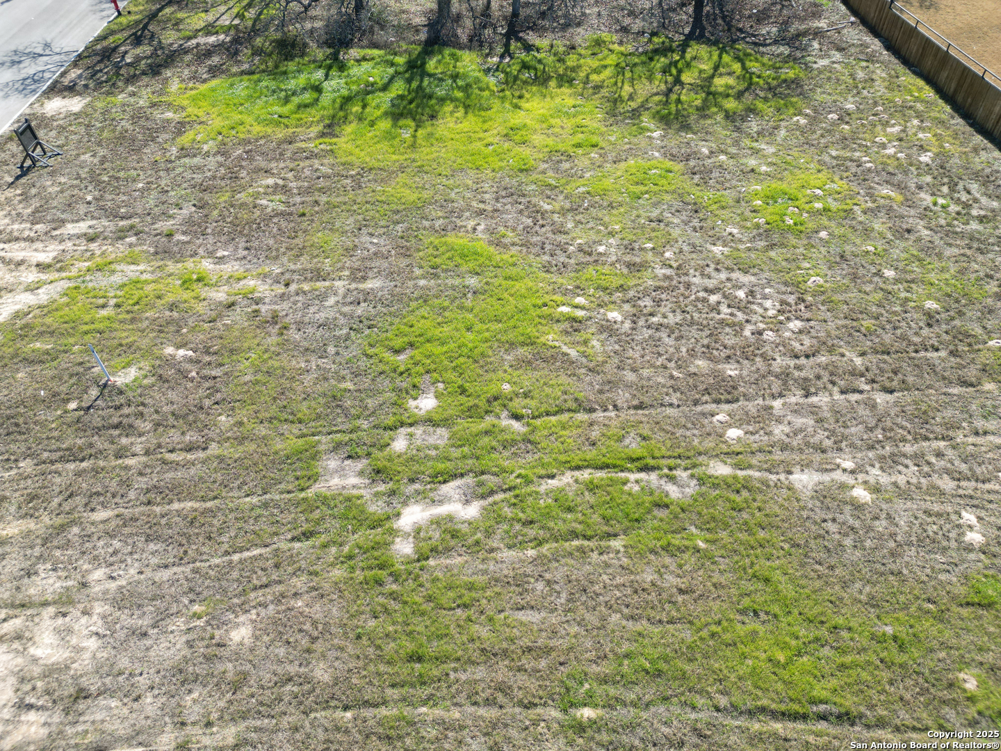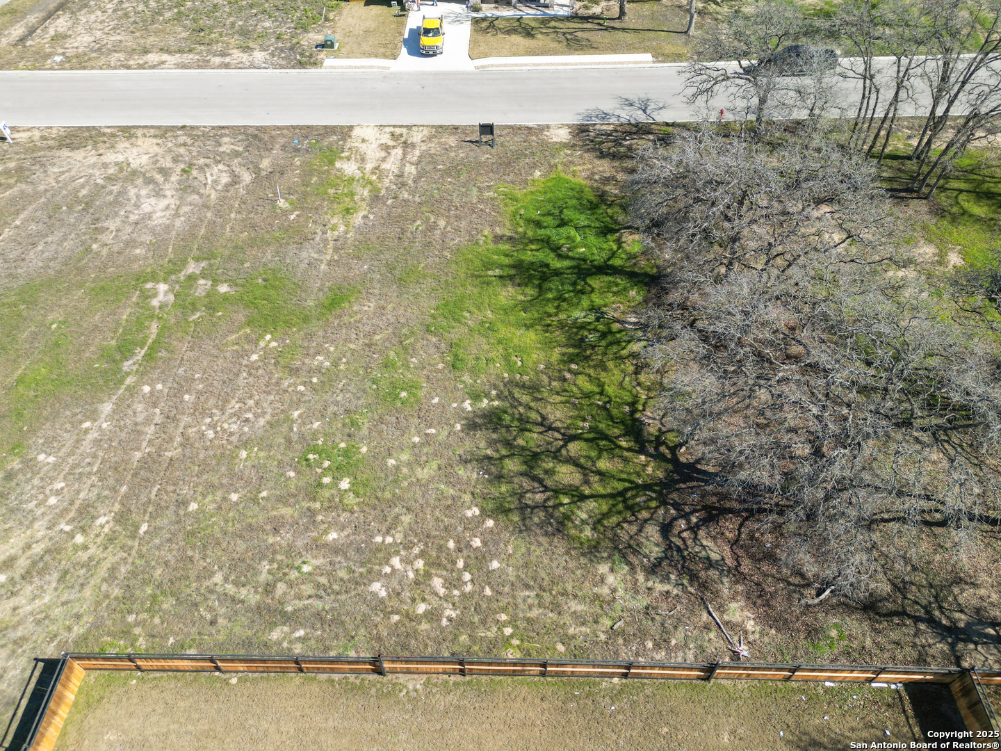Status
Market MatchUP
How this home compares to similar 4 bedroom homes in La Vernia- Price Comparison$19,455 lower
- Home Size218 sq. ft. smaller
- Built in 2025One of the newest homes in La Vernia
- La Vernia Snapshot• 140 active listings• 57% have 4 bedrooms• Typical 4 bedroom size: 2468 sq. ft.• Typical 4 bedroom price: $581,954
Description
Prepare to be captivated by an unprecedented residential masterpiece to be built by Silver T Construction. This extraordinary estate represents the zenith of architectural innovation and refined living, strategically positioned within an ultra-exclusive gated enclave. Artfully designed across 2250 square feet of pristine living space, this residence emerges as a testament to sophisticated design, featuring four sumptuous bedroom and three impeccably appointed full bathrooms. The residence boasts an expansive, fluid floor plan crowned by an architectural statement fireplace that commands attention and creates an immediate sense of grandeur. Discerning homeowners will appreciate the understated luxury of a dual car garage and the elevated lifestyle afforded by the meticulously secured gated community. Silver T Construction has orchestrated every architectural detail with precision, offering bespoke customization opportunities for the most sophisticated clientele. This is not merely a residence, but a curated living experience-a blank canvas awaiting the distinctive touch of its future proprietor. Potential owners may personalize every nuanced element, from artisan finishes to state-of-the-art technological integrations, ensuring a truly singular living environment. The gated subdivision represents more than a location-it is a lifestyle statement, promising privacy, prestige, and unparalleled residential excellence. Limited opportunities remain to claim this architectural gem. Elevate your living. Embrace extraordinary. Some finish options are still available.
MLS Listing ID
Listed By
Map
Estimated Monthly Payment
$4,328Loan Amount
$534,375This calculator is illustrative, but your unique situation will best be served by seeking out a purchase budget pre-approval from a reputable mortgage provider. Start My Mortgage Application can provide you an approval within 48hrs.
Home Facts
Bathroom
Kitchen
Appliances
- Dryer Connection
- Microwave Oven
- Washer Connection
- Stove/Range
- Ceiling Fans
Roof
- Composition
Levels
- One
Cooling
- One Central
Pool Features
- None
Window Features
- None Remain
Parking Features
- Two Car Garage
Fireplace Features
- One
Association Amenities
- Controlled Access
- Park/Playground
Flooring
- Ceramic Tile
Foundation Details
- Slab
Architectural Style
- One Story
- Traditional
Heating
- Central
