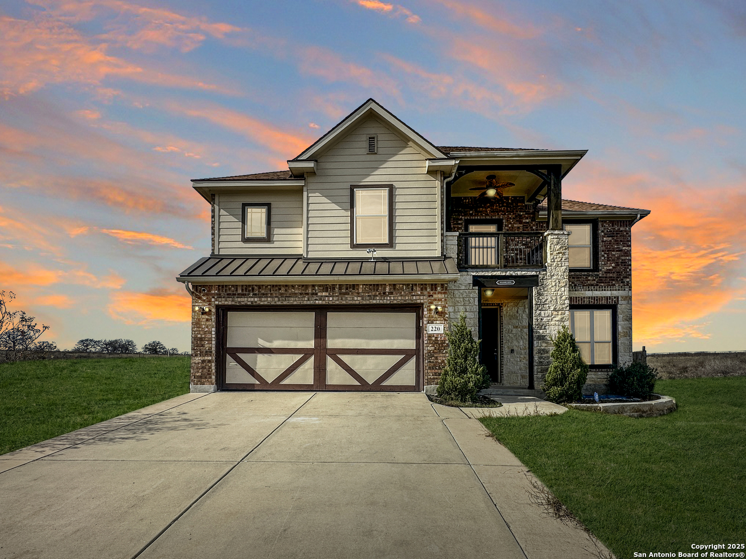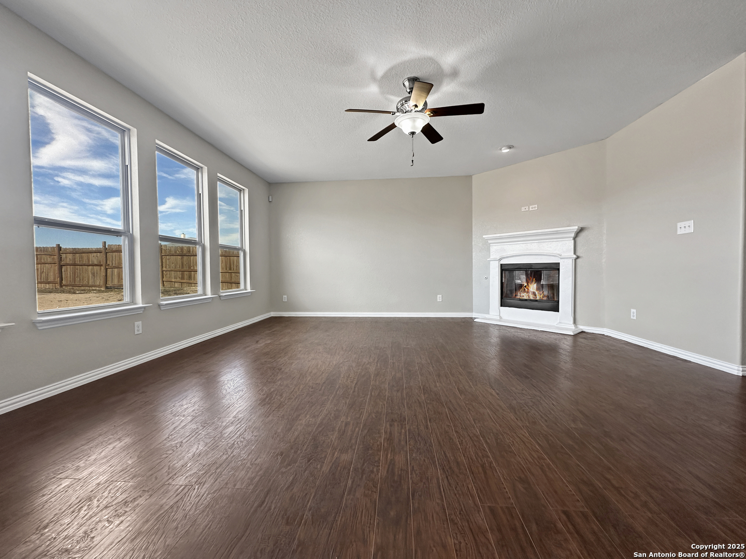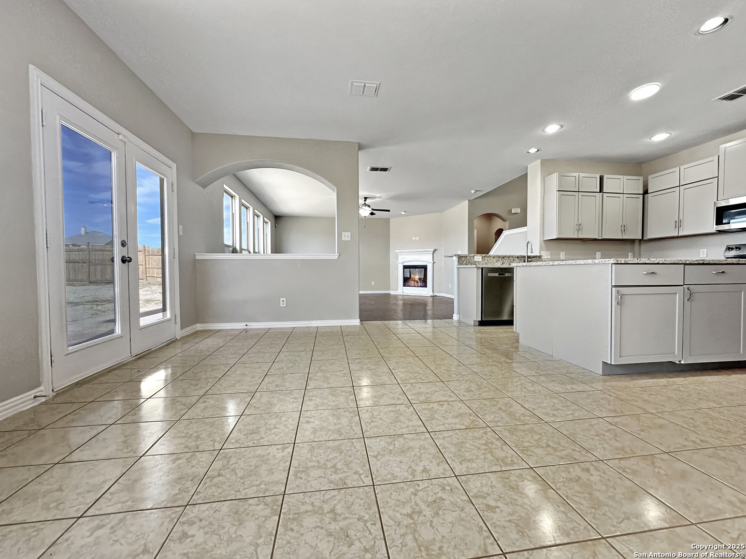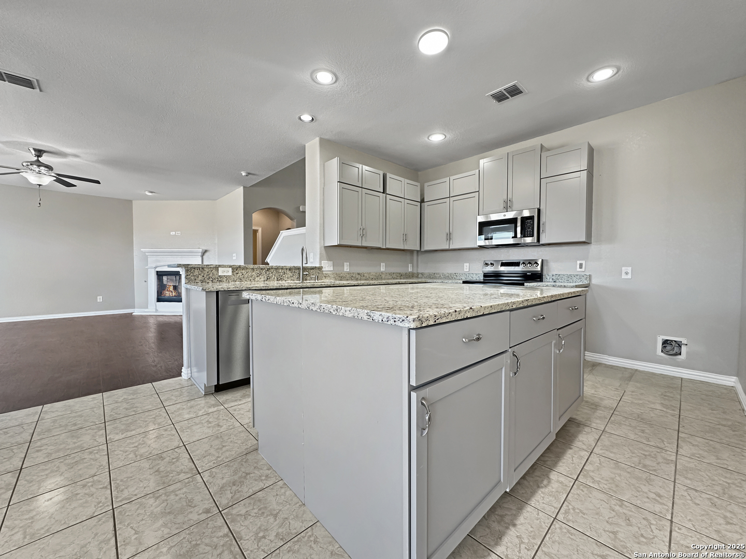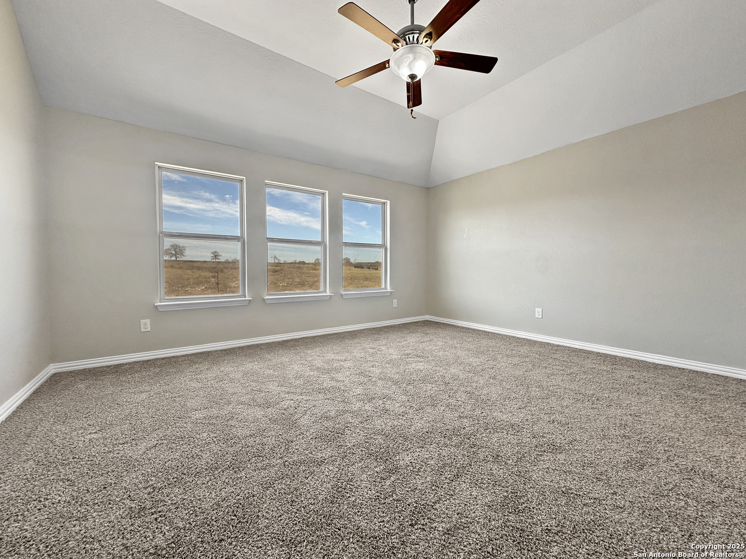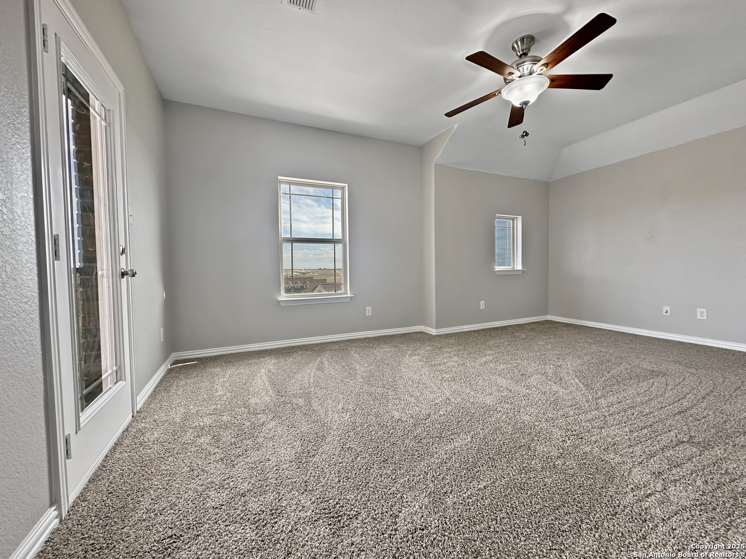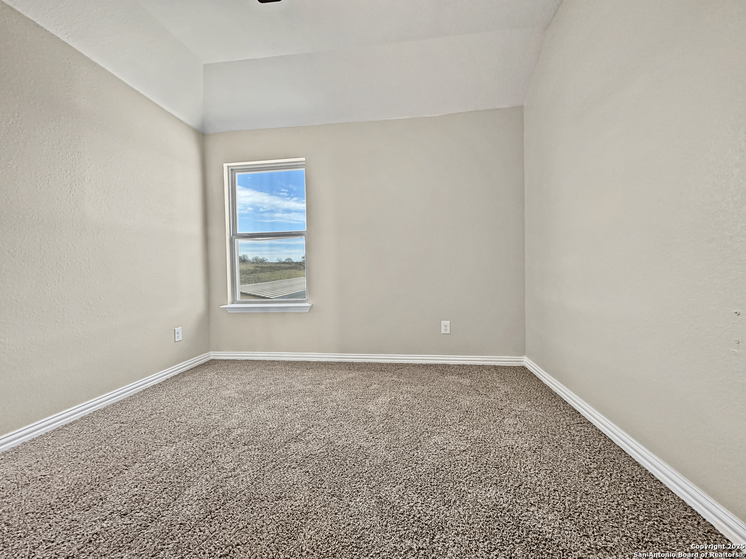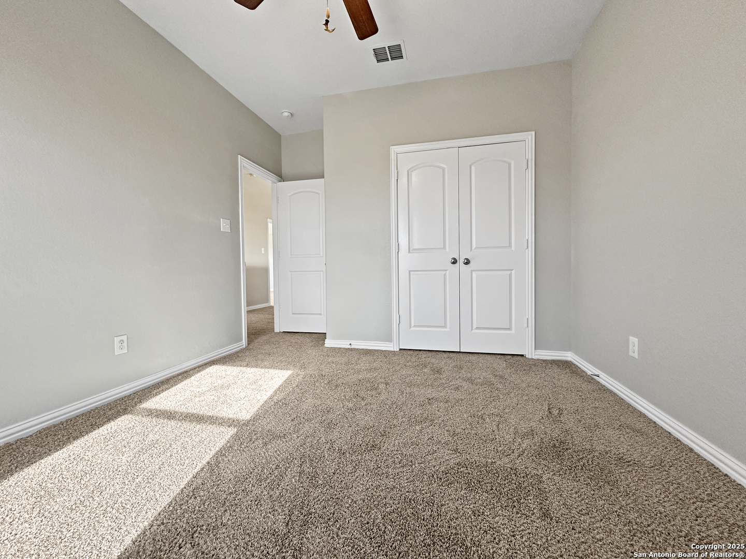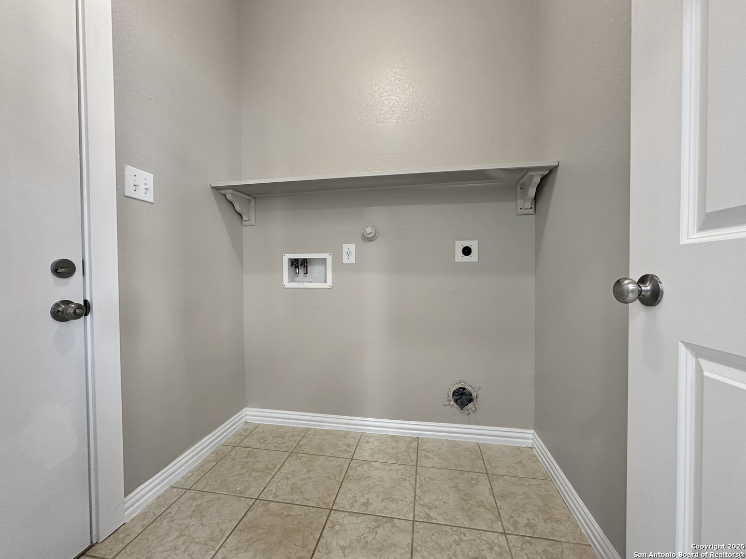Status
Market MatchUP
How this home compares to similar 4 bedroom homes in La Vernia- Price Comparison$87,955 lower
- Home Size503 sq. ft. larger
- Built in 2014Older than 59% of homes in La Vernia
- La Vernia Snapshot• 140 active listings• 57% have 4 bedrooms• Typical 4 bedroom size: 2468 sq. ft.• Typical 4 bedroom price: $581,954
Description
This La Vernia home is sitting on approximately 3.5 acres and offers a fantastic view of the beautiful Texas landscape from your upstairs balcony. As you enter you have a large living space that can be used as a formal dining area if you so choose. A bit further in you will find a large living room with a fireplace that opens up to the kitchen dining area. Plenty of cabinetry in the kitchen and counter space. As you make your way upstairs you will enter the game room which accesses the aforementioned balcony with the beautiful view. In addition, we have 4 bedrooms all ample sized and the primary bath has a tub with a separate shower and a large walk-in closet. The seller has made updates to this fine home with fresh interior paint, new carpet, updated kitchen appliances ready for you.
MLS Listing ID
Listed By
Map
Estimated Monthly Payment
$4,409Loan Amount
$469,300This calculator is illustrative, but your unique situation will best be served by seeking out a purchase budget pre-approval from a reputable mortgage provider. Start My Mortgage Application can provide you an approval within 48hrs.
Home Facts
Bathroom
Kitchen
Appliances
- Washer Connection
- Dryer Connection
Roof
- Composition
Levels
- Two
Cooling
- One Central
Pool Features
- None
Window Features
- None Remain
Fireplace Features
- Not Applicable
Association Amenities
- None
Flooring
- Carpeting
- Ceramic Tile
Foundation Details
- Slab
Architectural Style
- Two Story
Heating
- Central
