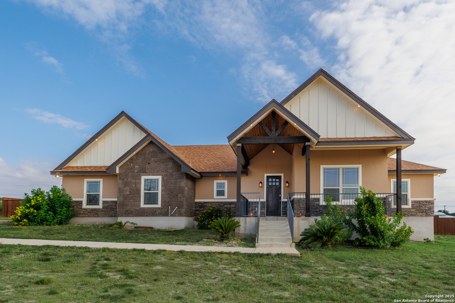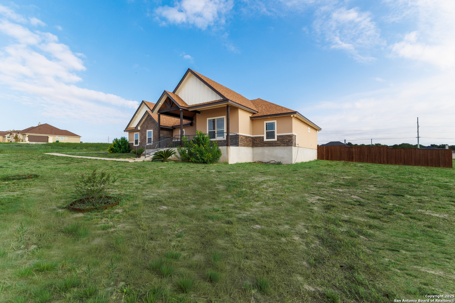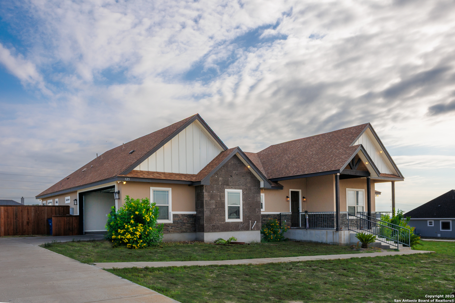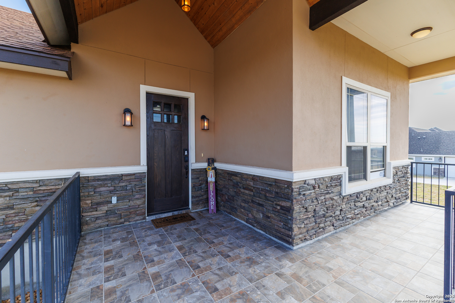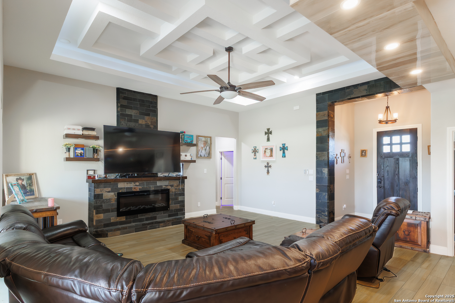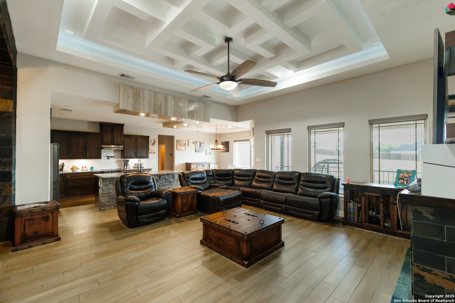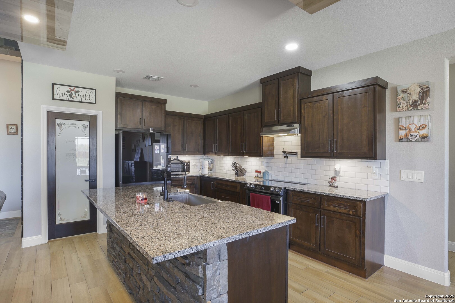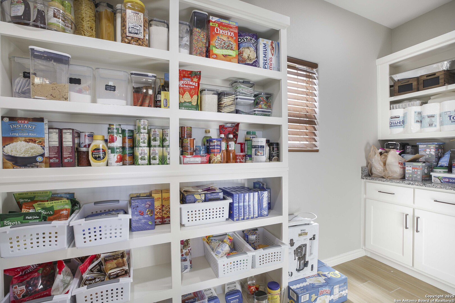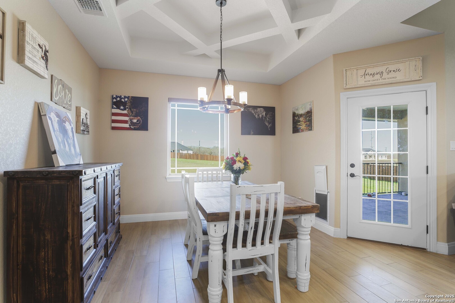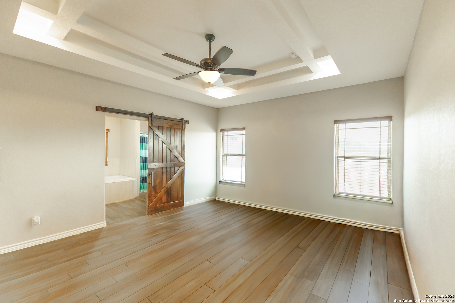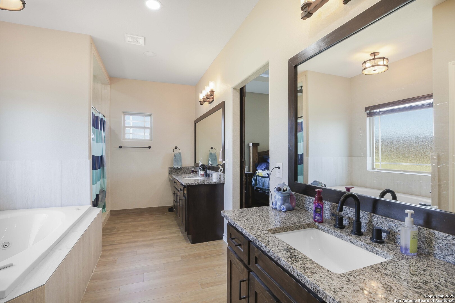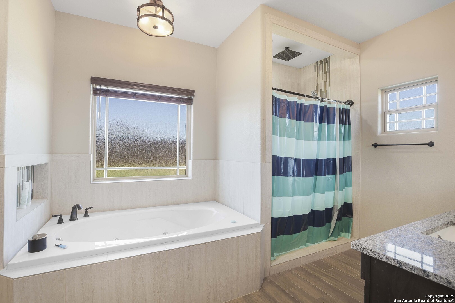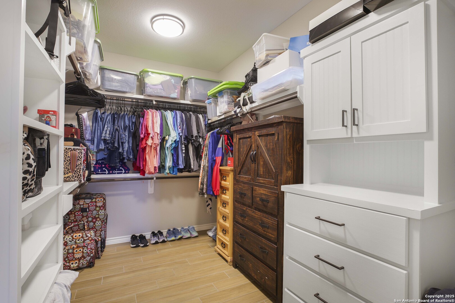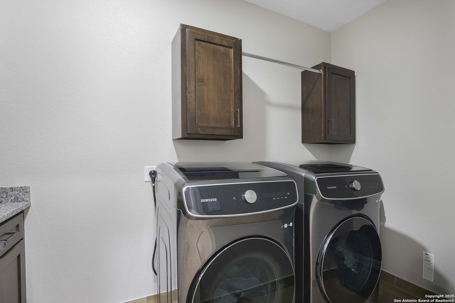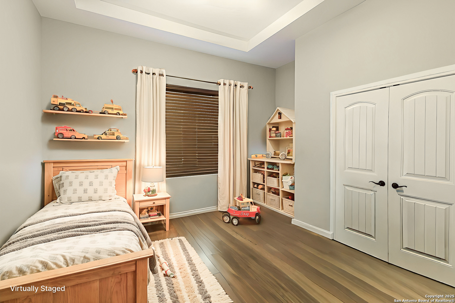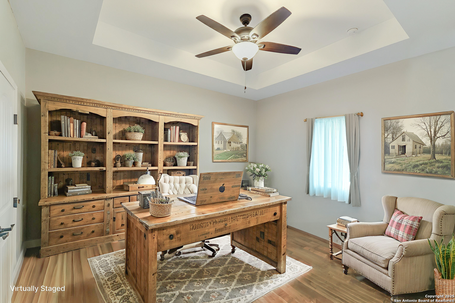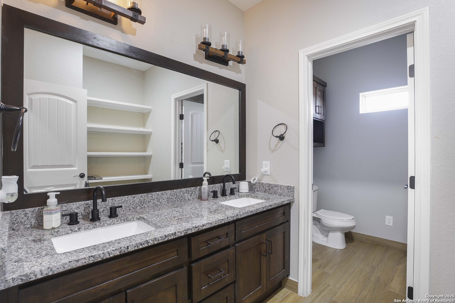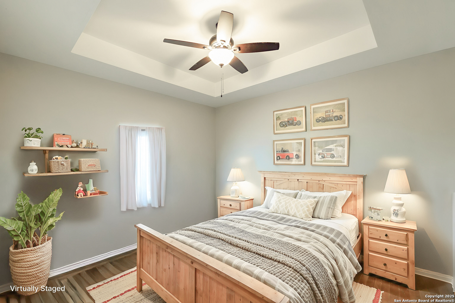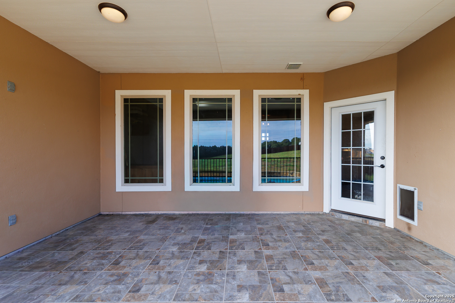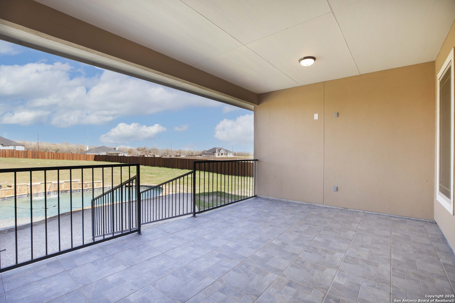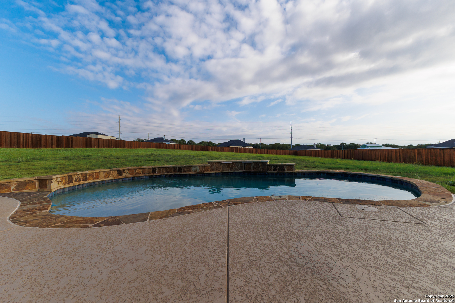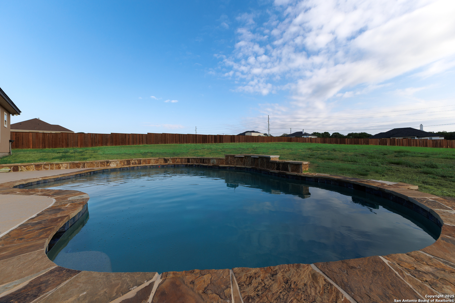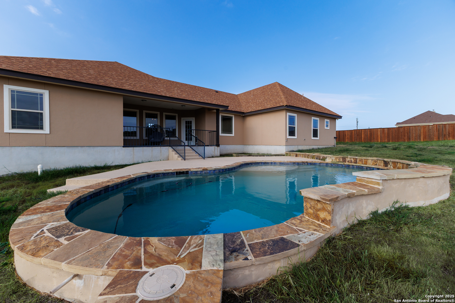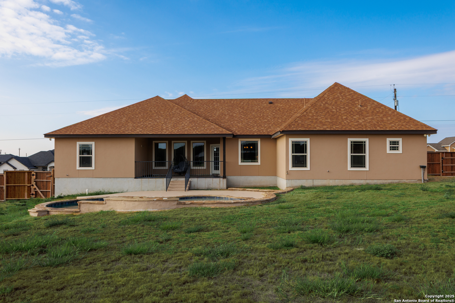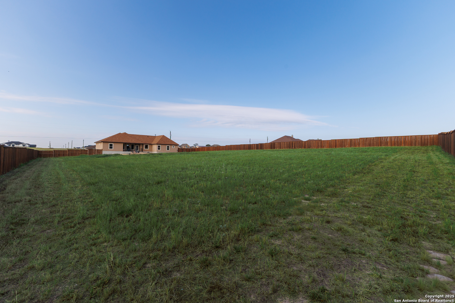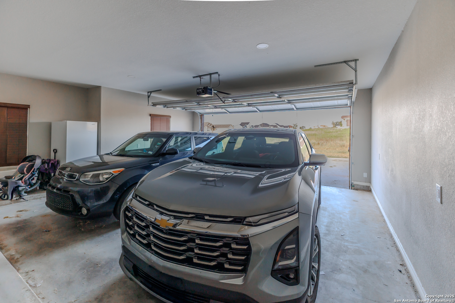Status
Market MatchUP
How this home compares to similar 4 bedroom homes in La Vernia- Price Comparison$43,063 higher
- Home Size168 sq. ft. smaller
- Built in 2022Newer than 62% of homes in La Vernia
- La Vernia Snapshot• 140 active listings• 57% have 4 bedrooms• Typical 4 bedroom size: 2468 sq. ft.• Typical 4 bedroom price: $581,936
Description
**$20,000 Price Reduction!** Welcome to your private oasis in the heart of La Vernia! This beautifully designed 4-bedroom, 3.5-bathroom home is nestled on 1.03 acres in a peaceful, established neighborhood-offering a rare blend of style, comfort, and space both inside and out. Step inside to find a bright, open-concept layout filled with designer touches and smart functionality. Tile flooring flows throughout the home, complemented by thoughtful ceiling and window details that add warmth and character. The heart of the home-the kitchen-shines with a large stainless steel basin sink, oversized pantry, pot filler, and stacked rock accents that mirror the home's exterior and bring a touch of rustic charm indoors. The center island doubles as a stylish focal point and gathering space. Each bedroom is generously sized, while two primary suites offer flexibility for guest accommodations. The custom primary closet provides built-in organization, and the en suite bath is a spa-like retreat featuring double vanities and a beautifully tiled walk-in shower. Step outside to your oversized covered patio, the perfect spot for morning coffee or evening entertaining. Just beyond, a sparkling in-ground pool awaits-set within a fully fenced backyard that offers complete privacy and plenty of room to relax or play. With an oversized 2-car garage, long driveway, and just minutes to shopping, dining, and schools, this home checks every box. Whether you're looking to escape the city or entertain in style, this is a place to truly label home!
MLS Listing ID
Listed By
Map
Estimated Monthly Payment
$5,089Loan Amount
$593,750This calculator is illustrative, but your unique situation will best be served by seeking out a purchase budget pre-approval from a reputable mortgage provider. Start My Mortgage Application can provide you an approval within 48hrs.
Home Facts
Bathroom
Kitchen
Appliances
- Washer Connection
- Stove/Range
- Dryer Connection
- Trash Compactor
- Cook Top
- Dishwasher
- Ceiling Fans
Roof
- Composition
Levels
- One
Cooling
- One Central
Pool Features
- In Ground Pool
Window Features
- All Remain
Fireplace Features
- One
- Living Room
Association Amenities
- None
Accessibility Features
- Ext Door Opening 36"+
Flooring
- Ceramic Tile
Foundation Details
- Slab
Architectural Style
- One Story
Heating
- Central
