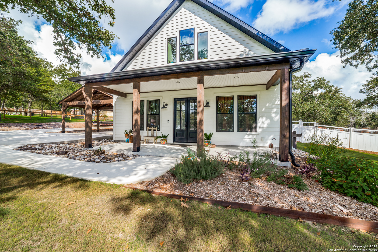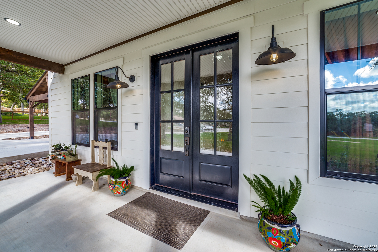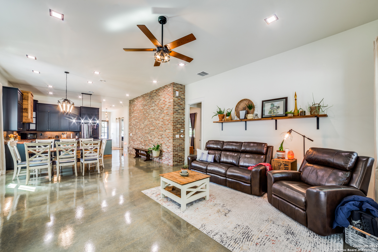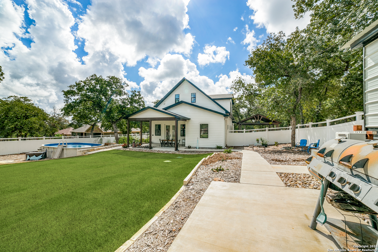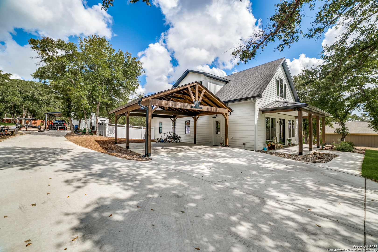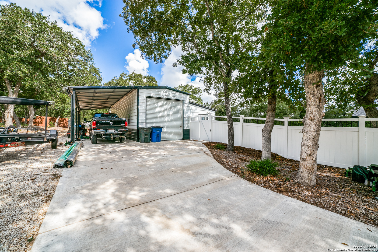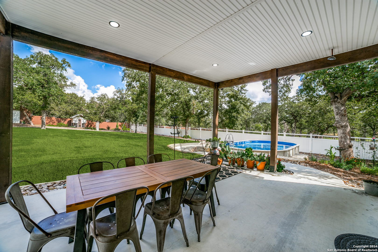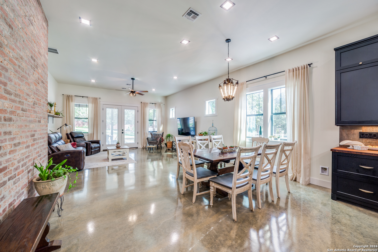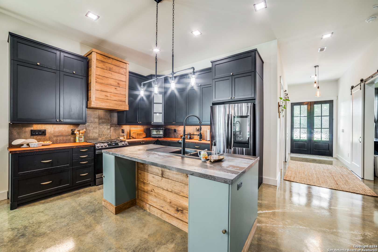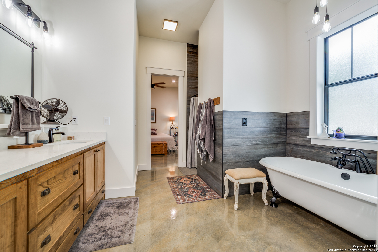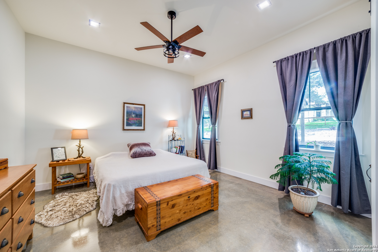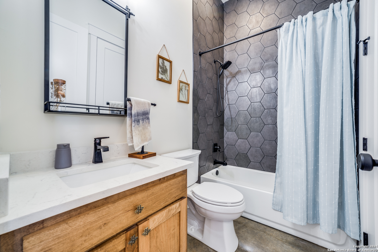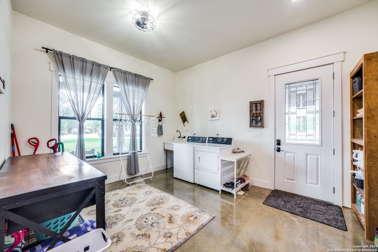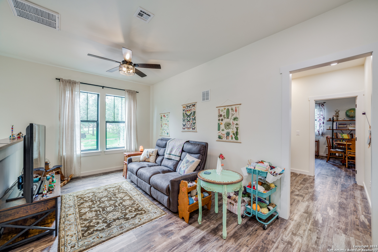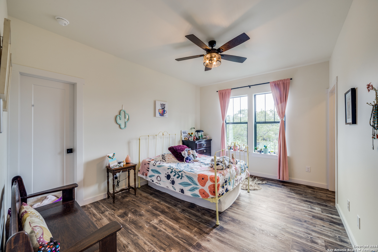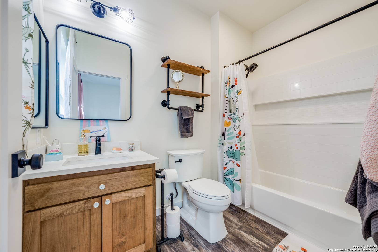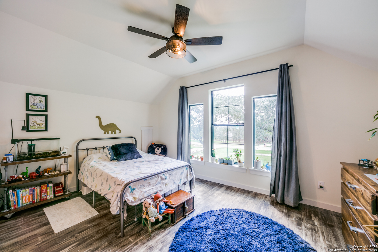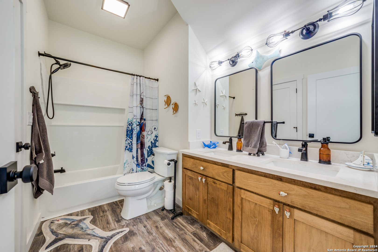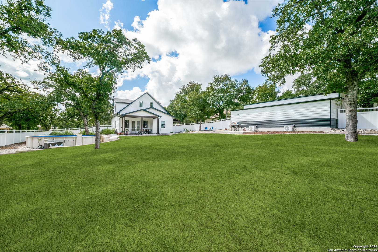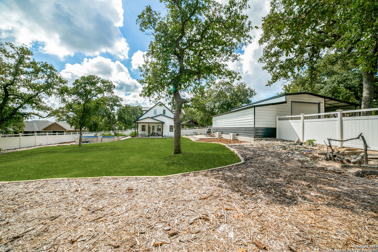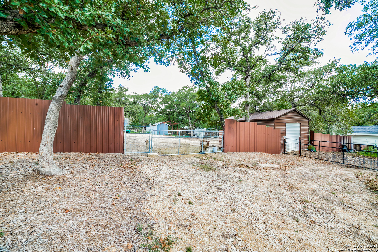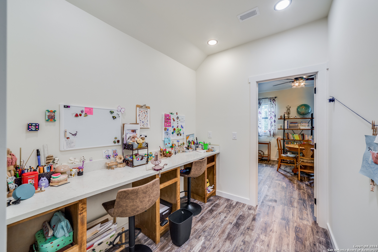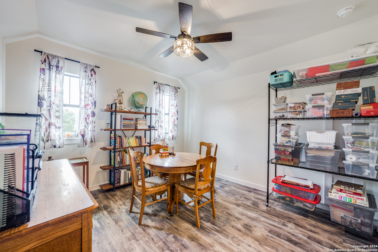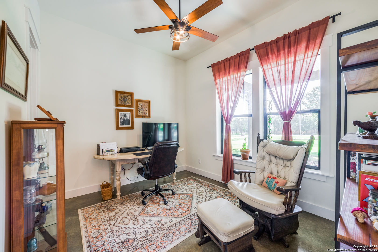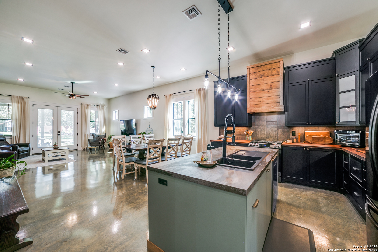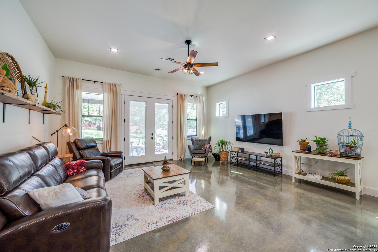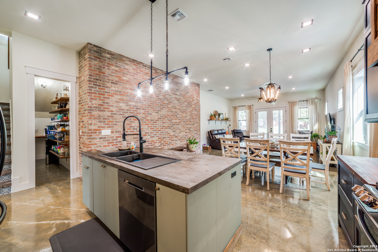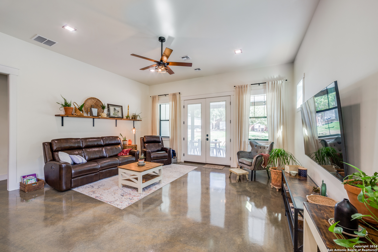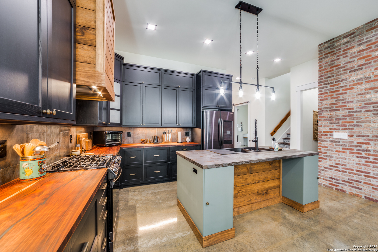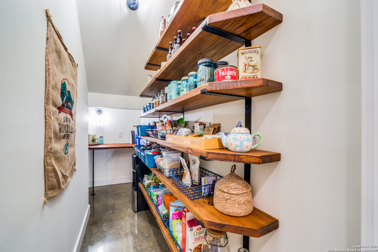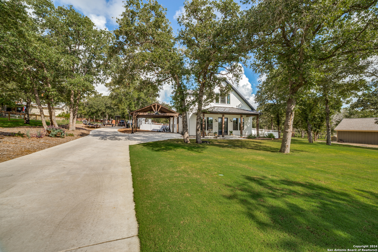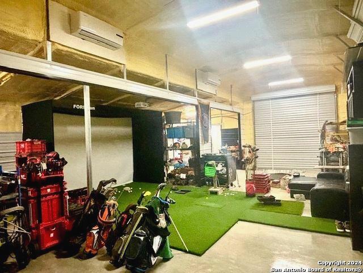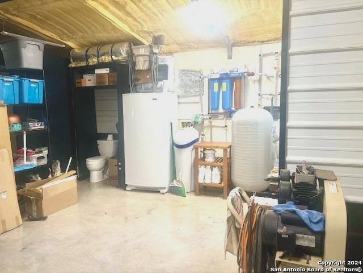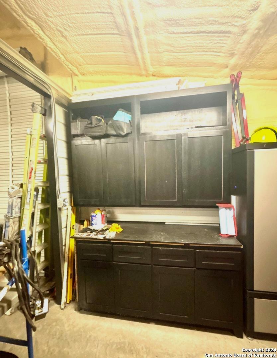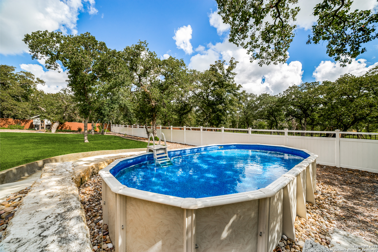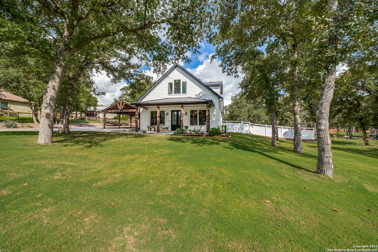Status
Market MatchUP
How this home compares to similar 4 bedroom homes in La Vernia- Price Comparison$117,895 higher
- Home Size399 sq. ft. larger
- Built in 2023Newer than 74% of homes in La Vernia
- La Vernia Snapshot• 140 active listings• 57% have 4 bedrooms• Typical 4 bedroom size: 2468 sq. ft.• Typical 4 bedroom price: $581,954
Description
Welcome home to your stunning custom built home nestled on 1.3 ac with large mature trees, fully landscaped, pool & fenced. This modern farmhouse is a thoughtfully designed 4 bedroom/4 full bath home offering customized upgrades throughout. In addition, a metal building 24x40 fully outfitted for additional living space (BARNDOMINIUM) with covered parking, plumbing for 1 bath, kitchen, laundry, propane & 2 1-ton mini-splits, spray foam, 220 electricity, & tankless water heater & separate entrances from the main house. At the Main house enter through the double doors off the inviting front porch into the large foyer. You're greeted by an open concept that seamlessly connects the kitchen, dining and living spaces. The chef's kitchen offers gas cooking, large island, stainless steel appliances & ample cabinetry and prep areas. On the main floor the spacious master suite with a luxurious en-suite awaits you. Relax in the claw foot tub or spacious walk-in shower. Dual vanity and customized closet round out this space. A bedroom/study, full bath & oversized mudroom/utility room with sink & storage fulfill the main level. Upstairs leads to an additional inviting living room/game room, 2 bedrooms & 2 full baths, office space, craft room & additional HVAC storage space. Let's step out back from the main level living room onto the oversized covered patio. Relax or entertain while enjoying the beautifully maintained yard & pool. The pond, chicken coop & gardening space are an added highlight of this beautiful outdoor space. Numerous high-end features include a tankless water heater, spray foam, smart home networking, 4 zone HVAC with dehumidifier and fresh air intake, outdoor shower, custom cabinets, 12 zone smart sprinkler system, 20 GPM well. An additional separate 18x15 outbuilding with 18x10 open storage. A 500 gallon in ground propane tank, 50-amp emergency whole home generator connection, whole home water filtration & water softener conclude the list of many upgrades in this home. If you are looking for a home with property that allows for livestock such as chickens, horses, goats, sheep look no further. There is an additional fenced off 80x142 space for them to roam freely, this space is separate from the fully fenced manicured back yard & pool area. This home has so much to offer it is a MUST SEE!!!! Schedule a showing you won't be disappointed.
MLS Listing ID
Listed By
Map
Estimated Monthly Payment
$5,890Loan Amount
$664,858This calculator is illustrative, but your unique situation will best be served by seeking out a purchase budget pre-approval from a reputable mortgage provider. Start My Mortgage Application can provide you an approval within 48hrs.
Home Facts
Bathroom
Kitchen
Appliances
- Gas Water Heater
- Carbon Monoxide Detector
- Ceiling Fans
- Private Garbage Service
- Dryer Connection
- Water Softener (owned)
- Gas Cooking
- Chandelier
- Washer Connection
- Solid Counter Tops
- Propane Water Heater
- Smoke Alarm
- Stove/Range
- Dishwasher
- Plumb for Water Softener
- Custom Cabinets
Roof
- Composition
Levels
- Multi/Split
Cooling
- Zoned
- Heat Pump
- Three+ Central
Pool Features
- Above Ground Pool
Window Features
- All Remain
Other Structures
- Poultry Coop
- Storage
- Shed(s)
- Workshop
- Outbuilding
- Other
Parking Features
- Detached
- Four or More Car Garage
Exterior Features
- Storage Building/Shed
- Privacy Fence
- Covered Patio
- Sprinkler System
- Other - See Remarks
- Mature Trees
- Workshop
Fireplace Features
- Not Applicable
Association Amenities
- None
Flooring
- Ceramic Tile
- Stained Concrete
- Vinyl
Foundation Details
- Slab
Architectural Style
- Traditional
Heating
- Heat Pump
