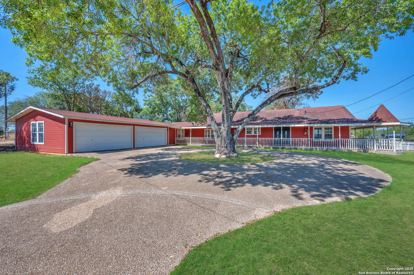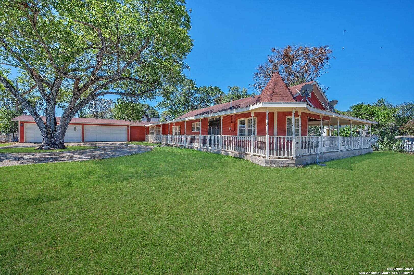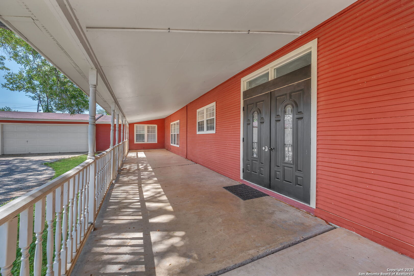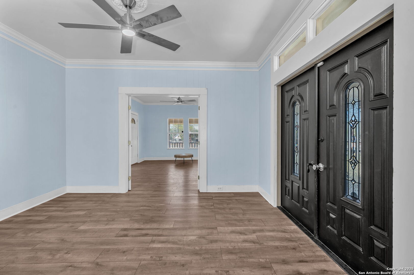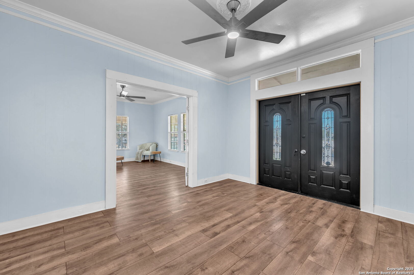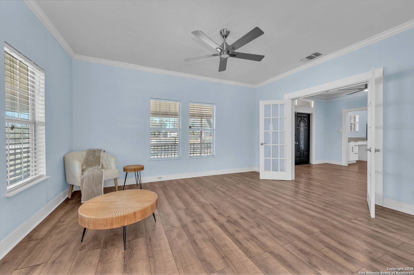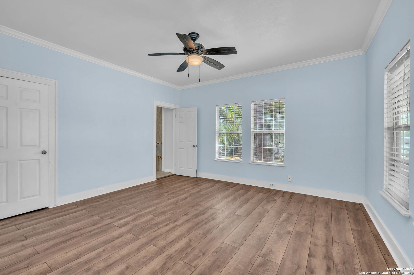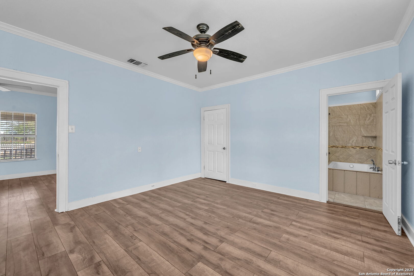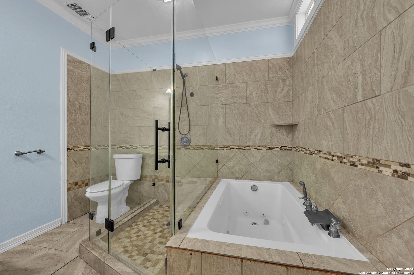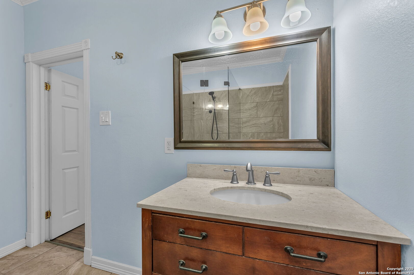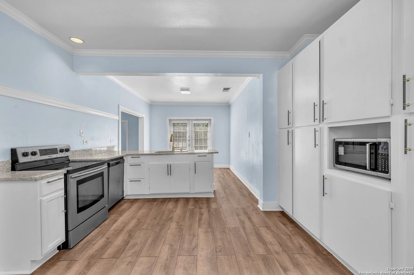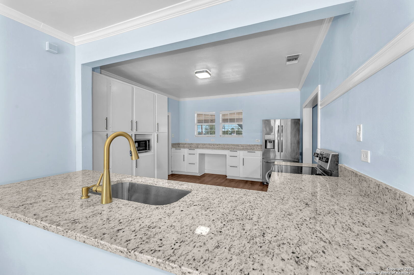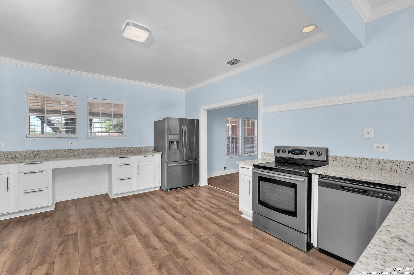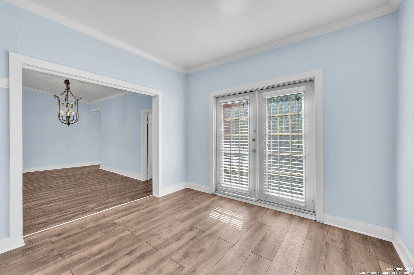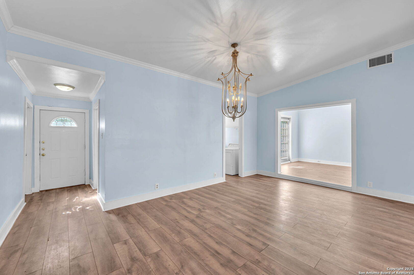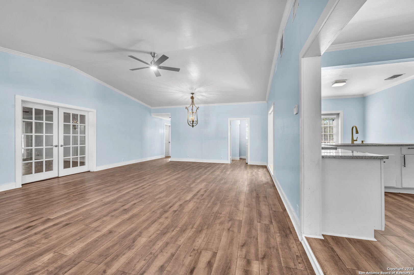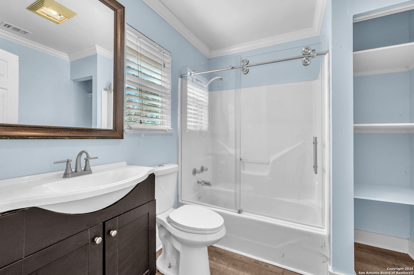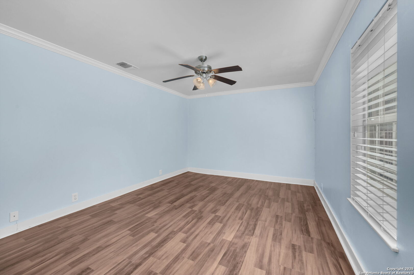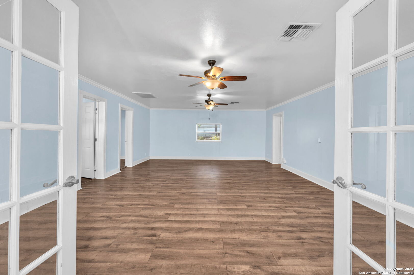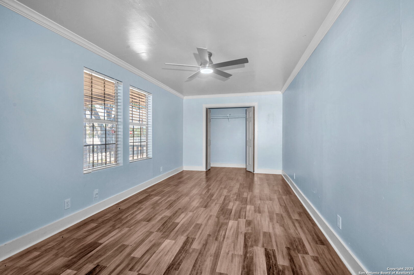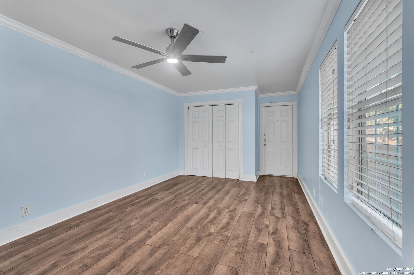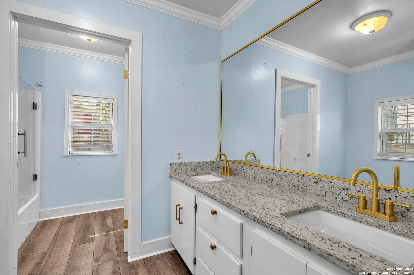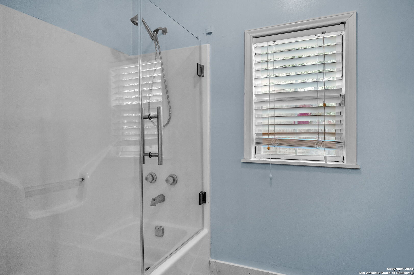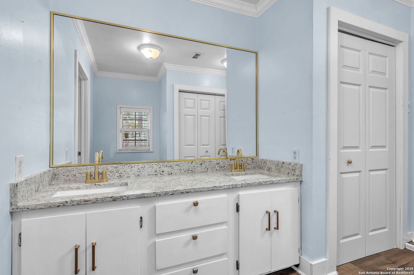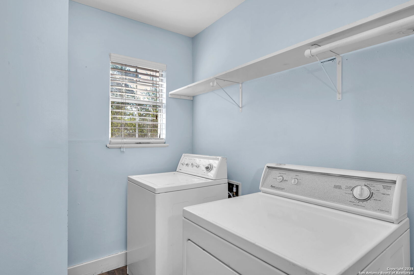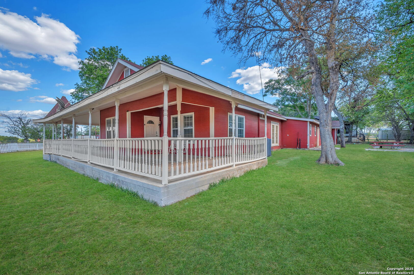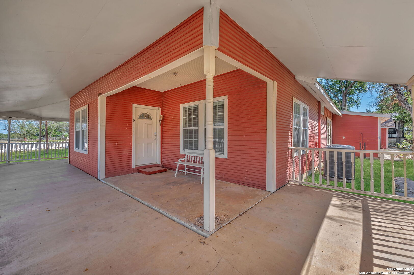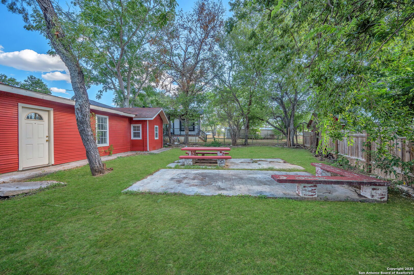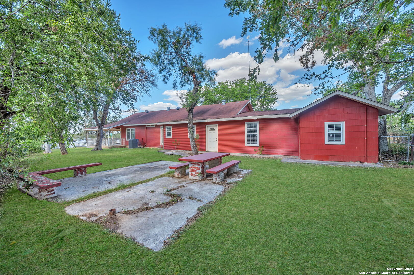Status
Market MatchUP
How this home compares to similar 4 bedroom homes in La Vernia- Price Comparison$212,955 lower
- Home Size734 sq. ft. larger
- Built in 1950One of the oldest homes in La Vernia
- La Vernia Snapshot• 140 active listings• 57% have 4 bedrooms• Typical 4 bedroom size: 2468 sq. ft.• Typical 4 bedroom price: $581,954
Description
**Owner Financing Available** Welcome to this stunning 4-bedroom, 3-bathroom single-story home, completely renovated and perfectly situated on a spacious 0.41-acre corner lot in La Vernia neighborhood. With 3,202 square feet of living space, this residence offers four versatile living areas, a 4-car garage, and a circular driveway providing abundant parking for everyone. Step inside to discover brand new flooring, no carpet, a fully remodeled kitchen with sleek modern finishes, and beautifully updated bathrooms designed with style and comfort in mind. The open-concept layout balances functionality with elegance, offering generous space for entertaining or simply relaxing at home. Outdoors, enjoy a serene backyard retreat complete with mature trees and a built-in bench, ideal for gatherings or quiet evenings. Located within a highly rated school district and just minutes from shopping, dining, and community amenities, this home combines convenience with a welcoming small-town feel. Thoughtfully updated and move-in ready, this property delivers the rare combination of space, style, and comfort in one of La Vernia's most desirable areas.
MLS Listing ID
Listed By
Map
Estimated Monthly Payment
$3,186Loan Amount
$350,550This calculator is illustrative, but your unique situation will best be served by seeking out a purchase budget pre-approval from a reputable mortgage provider. Start My Mortgage Application can provide you an approval within 48hrs.
Home Facts
Bathroom
Kitchen
Appliances
- Washer Connection
- Stove/Range
- Microwave Oven
- Dryer Connection
- Chandelier
- Electric Water Heater
- Dishwasher
- Ceiling Fans
Roof
- Composition
Levels
- One
Cooling
- One Central
Pool Features
- None
Window Features
- Some Remain
Fireplace Features
- Not Applicable
Association Amenities
- None
Flooring
- Laminate
Foundation Details
- Slab
- Other
Architectural Style
- One Story
Heating
- Central
