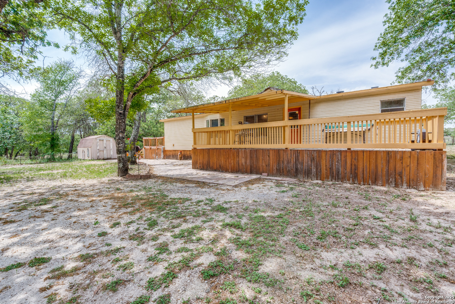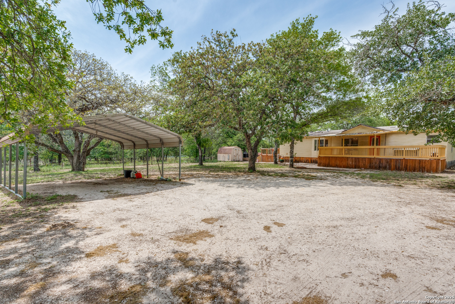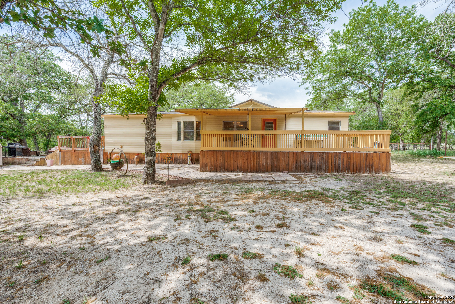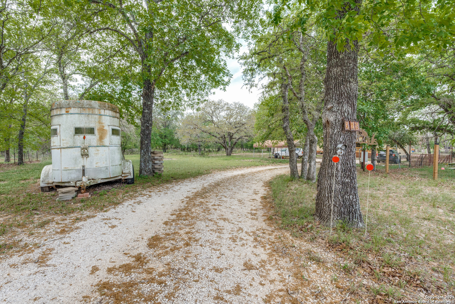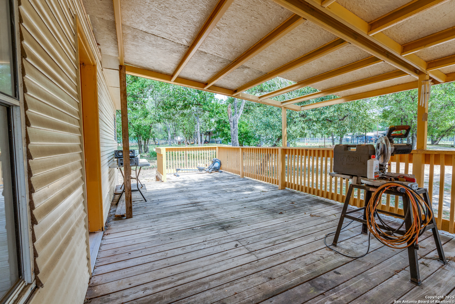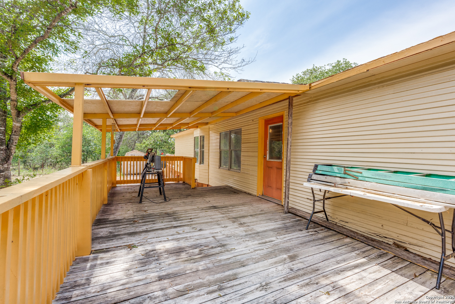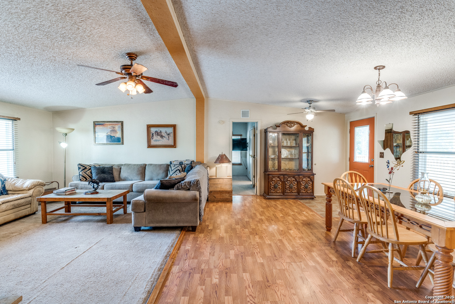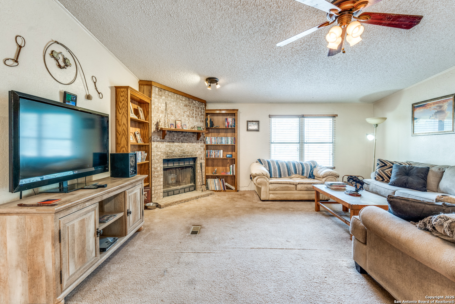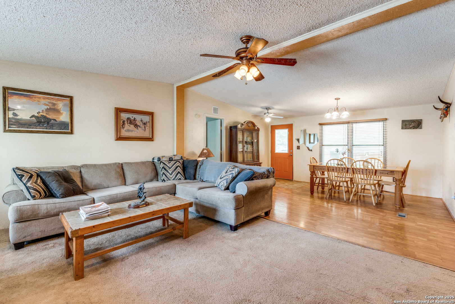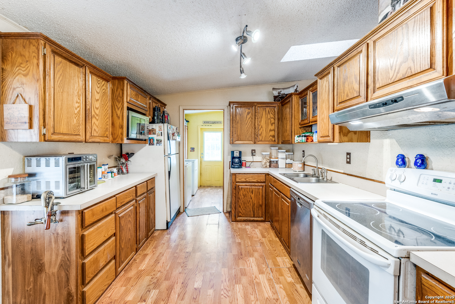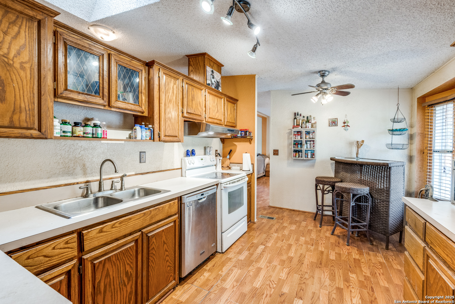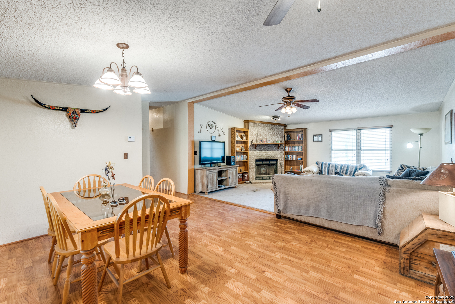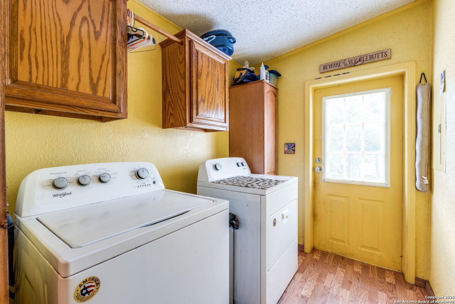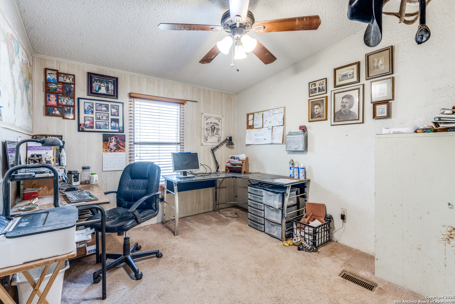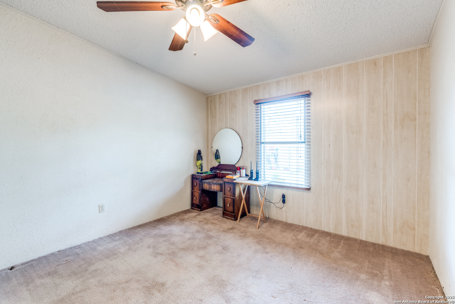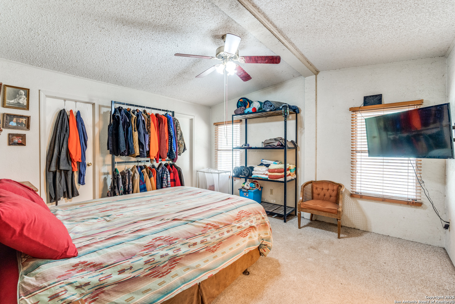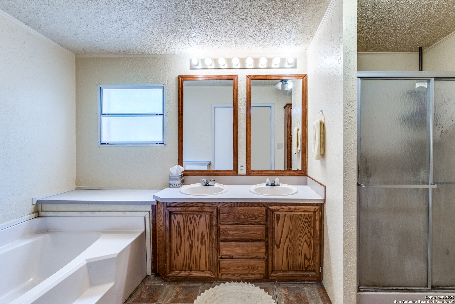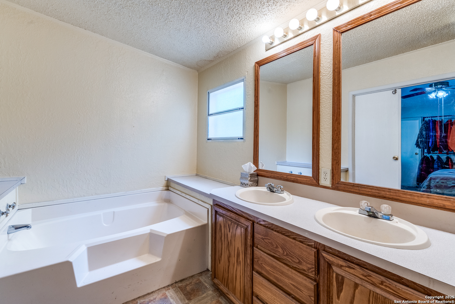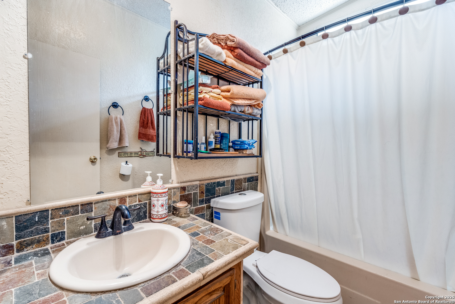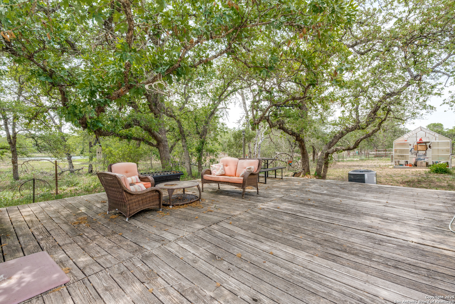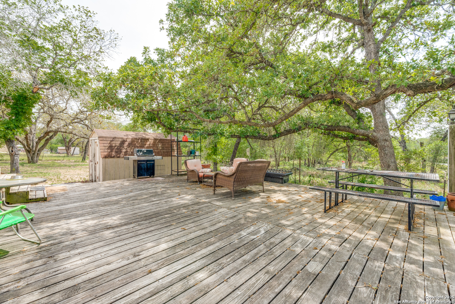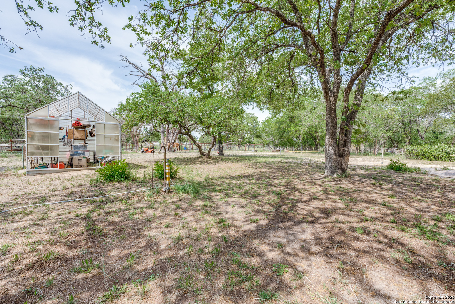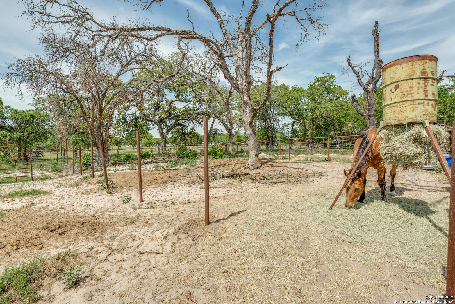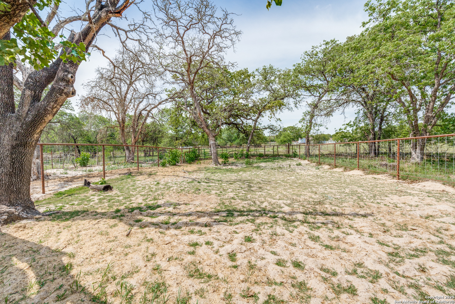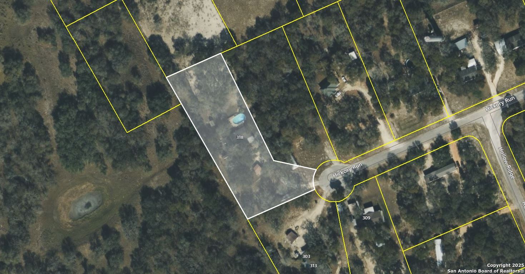Status
Market MatchUP
How this home compares to similar 3 bedroom homes in La Vernia- Price Comparison$228,862 lower
- Home Size343 sq. ft. smaller
- Built in 1997Older than 87% of homes in La Vernia
- La Vernia Snapshot• 140 active listings• 35% have 3 bedrooms• Typical 3 bedroom size: 1911 sq. ft.• Typical 3 bedroom price: $458,861
Description
***MOTIVATED SELLERS, please send offers if interested*** Peaceful Country Living on 1.24 Acres! This charming 3-bedroom, 2-bath home offers the perfect blend of privacy and nature. Nestled at the end of a quiet road, the property backs up to a sprawling ranch, providing serene views of a nearby pond and open skies. Mature trees surround the home, offering shade, beauty, and a true sense of seclusion. With no HOA, you have the freedom to make this space your own-bring your animals, toys, or start your dream garden. Don't miss this opportunity for affordable country living with room to roam! Property has a Carport, Shed, Green House, Horse/livestock pens and Fencing.
MLS Listing ID
Listed By
Map
Estimated Monthly Payment
$2,078Loan Amount
$218,500This calculator is illustrative, but your unique situation will best be served by seeking out a purchase budget pre-approval from a reputable mortgage provider. Start My Mortgage Application can provide you an approval within 48hrs.
Home Facts
Bathroom
Kitchen
Appliances
- Ceiling Fans
- Built-In Oven
- Washer Connection
- Dryer Connection
- Chandelier
- Electric Water Heater
- Dishwasher
Roof
- Composition
Levels
- One
Cooling
- One Central
Pool Features
- None
Window Features
- Some Remain
Other Structures
- Shed(s)
Exterior Features
- Deck/Balcony
- Ranch Fence
- Mature Trees
- Storage Building/Shed
Fireplace Features
- Living Room
- One
Association Amenities
- None
Flooring
- Linoleum
- Carpeting
Foundation Details
- Other
Architectural Style
- Manufactured Home - Double Wide
Heating
- Central
