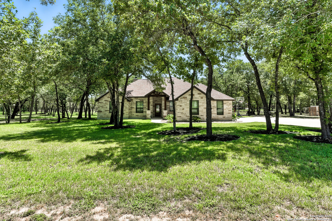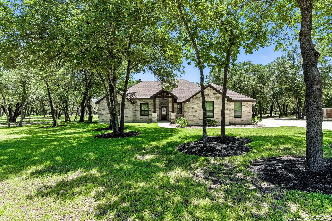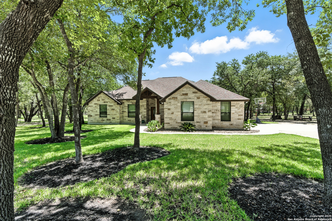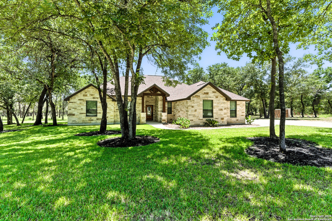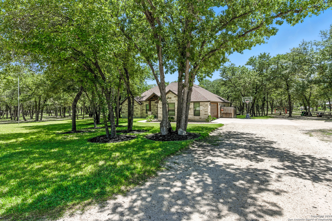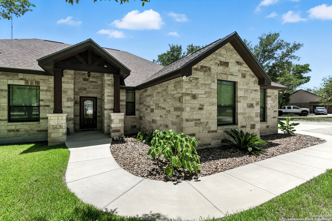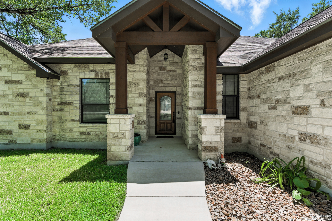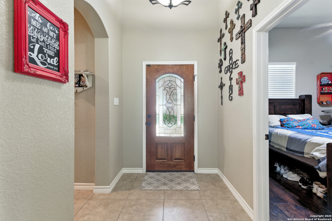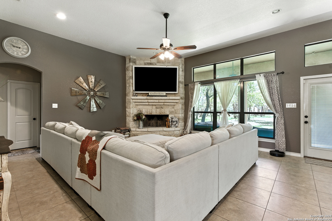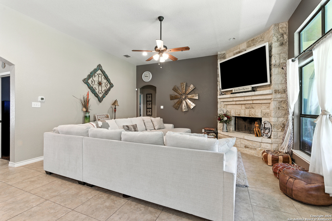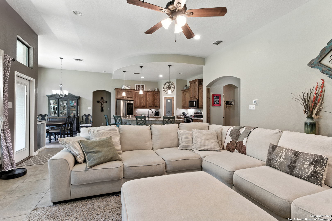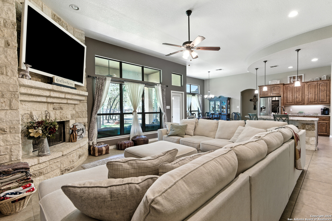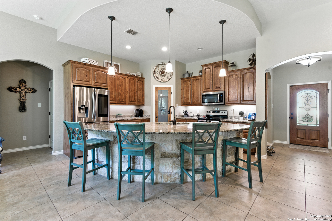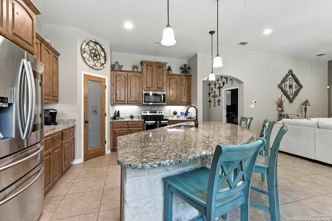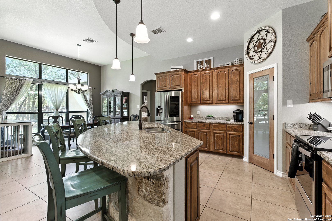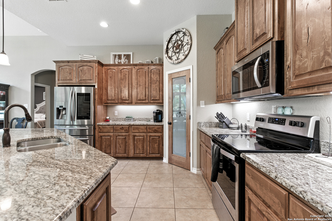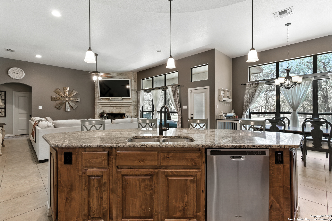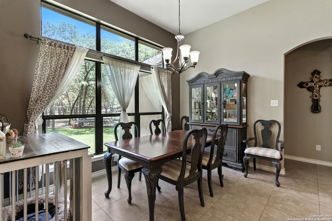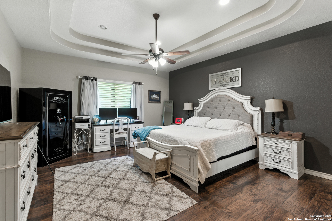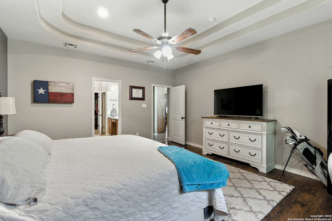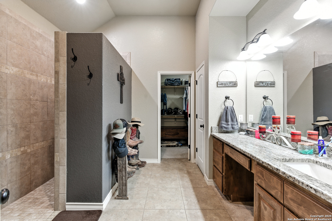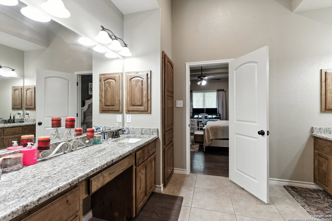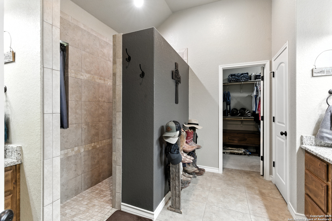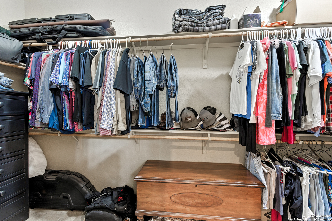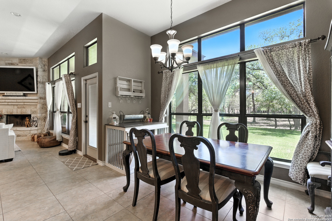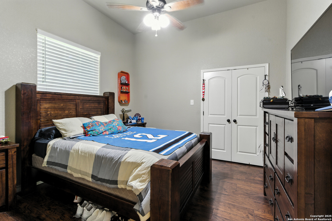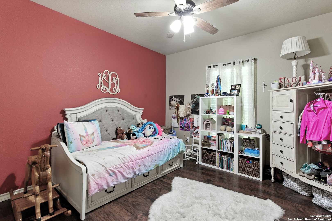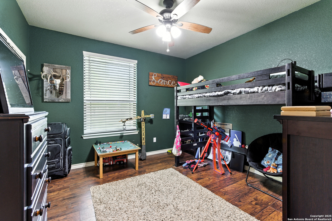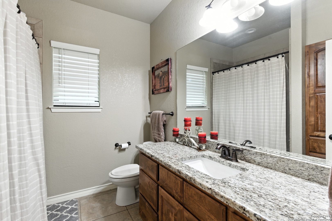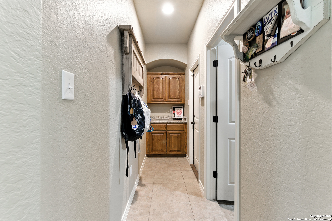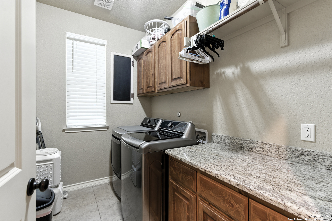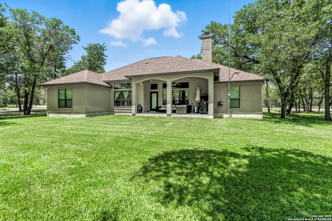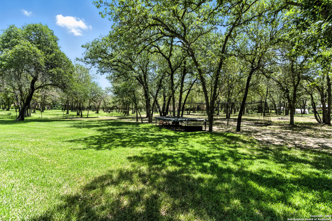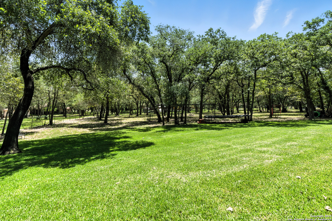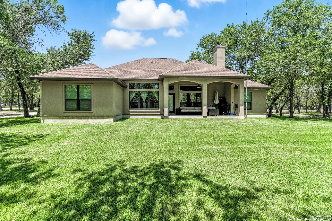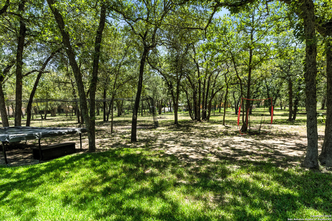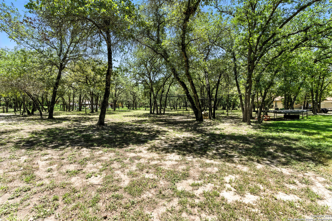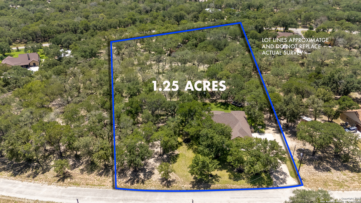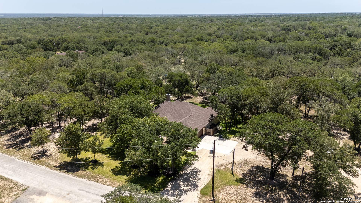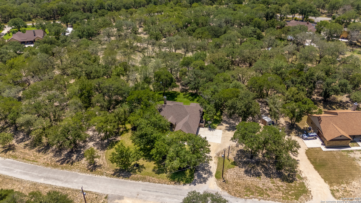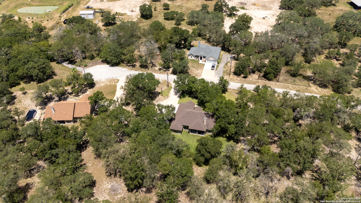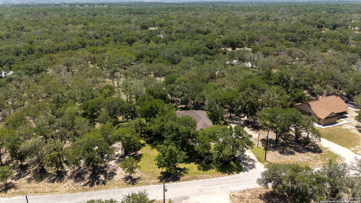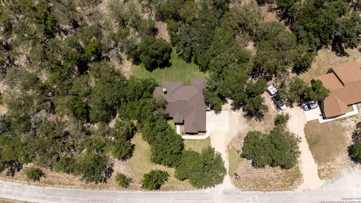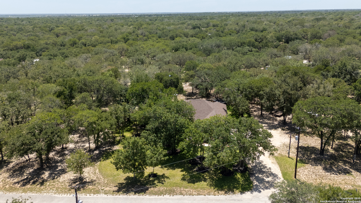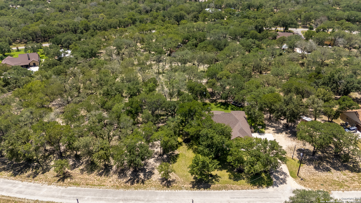Status
Market MatchUP
How this home compares to similar 4 bedroom homes in La Vernia- Price Comparison$2,955 lower
- Home Size358 sq. ft. smaller
- Built in 2018Older than 52% of homes in La Vernia
- La Vernia Snapshot• 140 active listings• 57% have 4 bedrooms• Typical 4 bedroom size: 2468 sq. ft.• Typical 4 bedroom price: $581,954
Description
Welcome to this beautiful home in La Vernia, TX! Nestled on a quiet cul-de-sac, this beautifully crafted 4-bedroom, 2-bath rock and stucco home offers a peaceful retreat surrounded by mature trees and nature's charm. With 2,110 square feet of thoughtfully designed space, you'll feel right at home the moment you step through the front door. The heart of the home is a welcoming kitchen that features a spacious breakfast bar-perfect for casual meals, morning coffee, or late-night chats. The open layout creates a warm, connected feeling throughout, making it easy to gather with friends and family. Step outside and unwind under the canopy of trees on your serene back porch, ideal for quiet mornings or relaxing evenings. Whether you're sipping coffee at sunrise or enjoying a glass of wine as the sun sets, this peaceful setting is sure to become your favorite spot. With a 2-car garage, 4 comfortable bedrooms, and a layout that just feels right, this home is more than just a place to live-it's a place to truly settle in.
MLS Listing ID
Listed By
Map
Estimated Monthly Payment
$4,959Loan Amount
$550,050This calculator is illustrative, but your unique situation will best be served by seeking out a purchase budget pre-approval from a reputable mortgage provider. Start My Mortgage Application can provide you an approval within 48hrs.
Home Facts
Bathroom
Kitchen
Appliances
- Washer Connection
- Dryer Connection
- Solid Counter Tops
- Self-Cleaning Oven
- Disposal
- Electric Water Heater
- Dishwasher
- Private Garbage Service
- Cook Top
- Garage Door Opener
- Stove/Range
- Microwave Oven
- Smoke Alarm
- Smooth Cooktop
- Ceiling Fans
Roof
- Composition
Levels
- One
Cooling
- One Central
Pool Features
- None
Window Features
- All Remain
Exterior Features
- Sprinkler System
- Special Yard Lighting
- Partial Fence
- Covered Patio
- Patio Slab
- Mature Trees
Fireplace Features
- Stone/Rock/Brick
- Wood Burning
- One
- Living Room
Association Amenities
- None
Flooring
- Laminate
- Ceramic Tile
Foundation Details
- Slab
Architectural Style
- One Story
Heating
- Central
- 1 Unit
