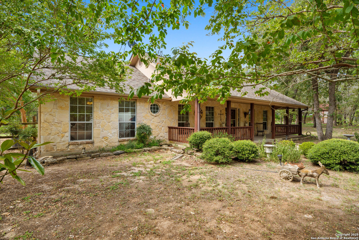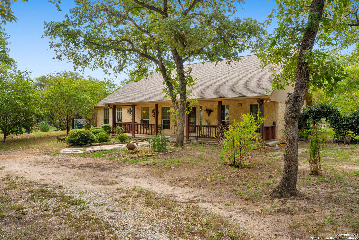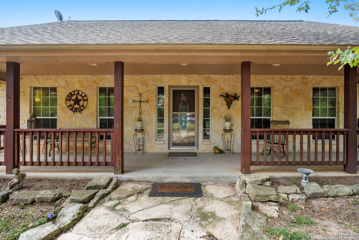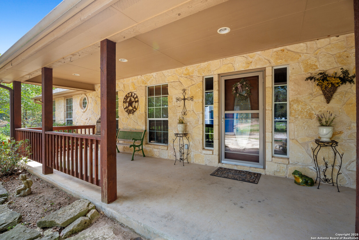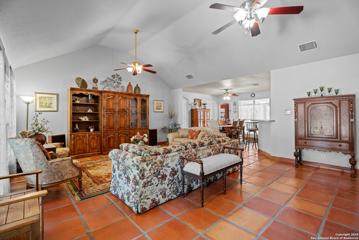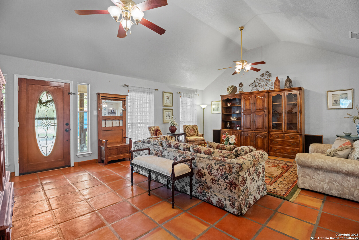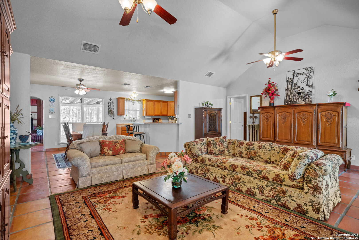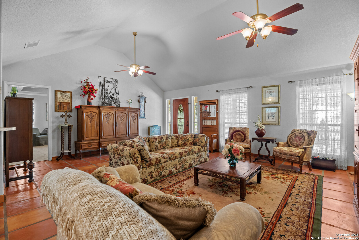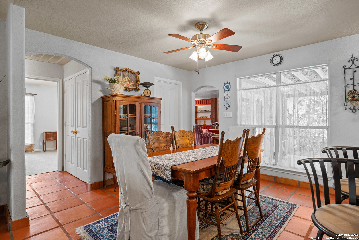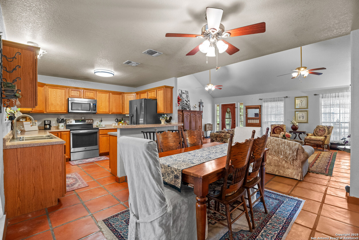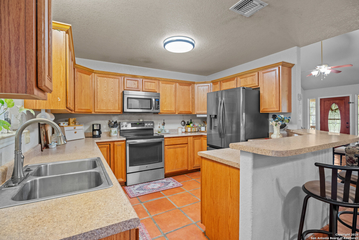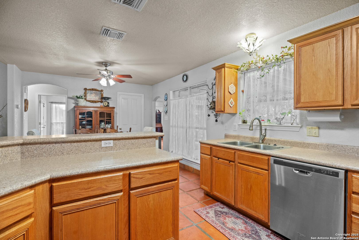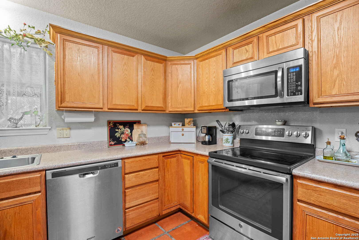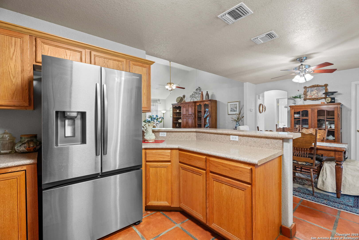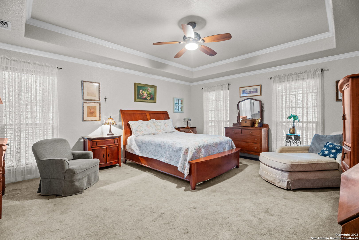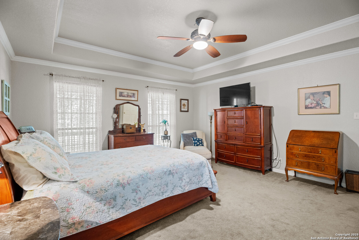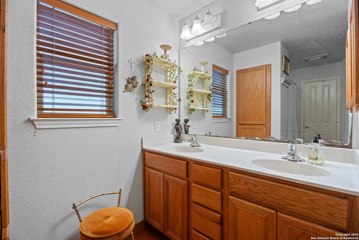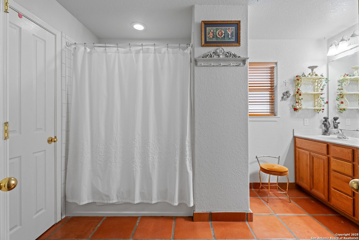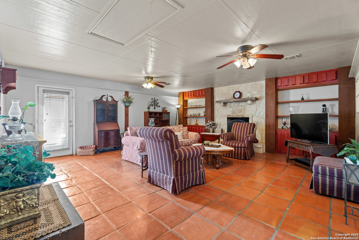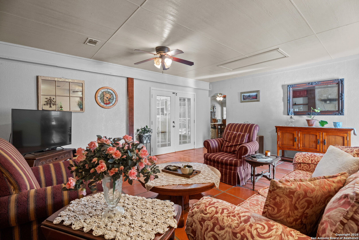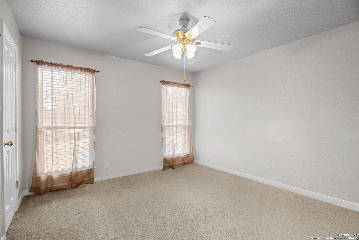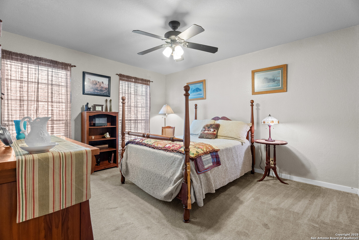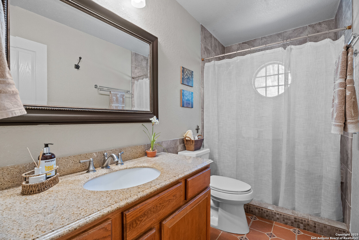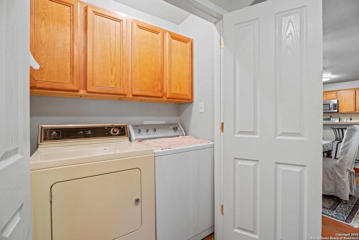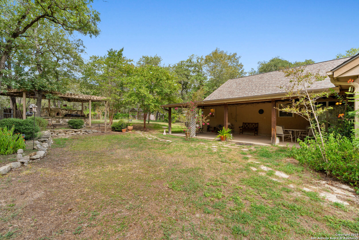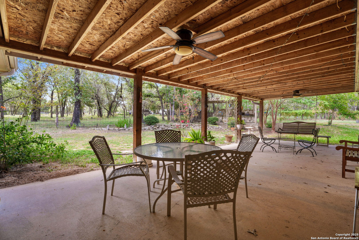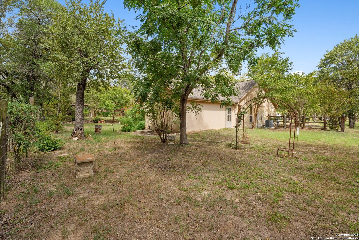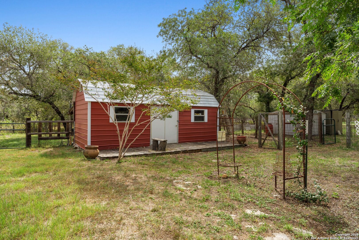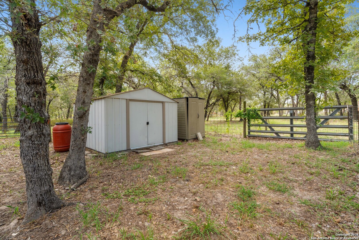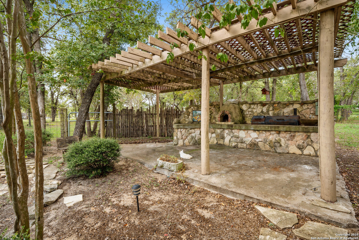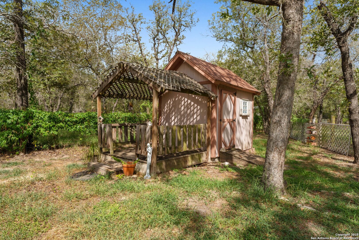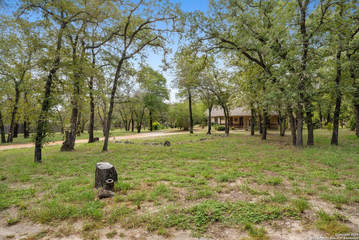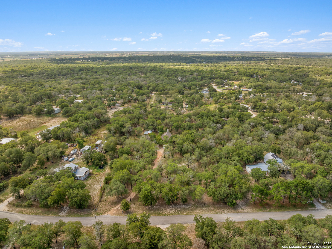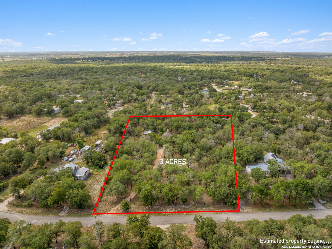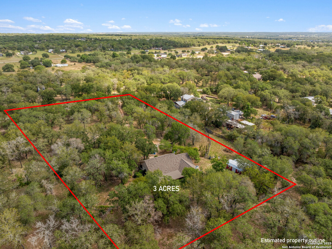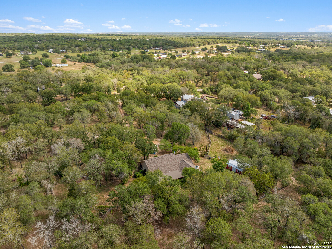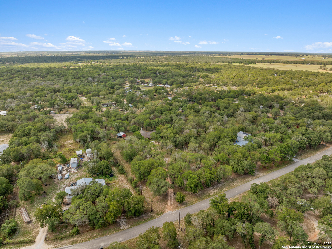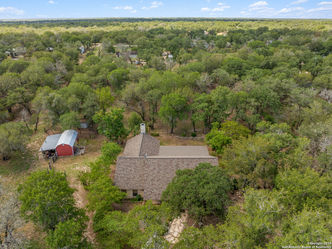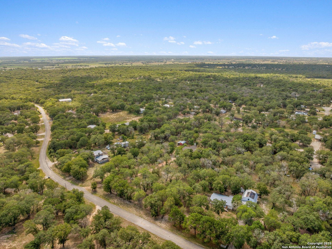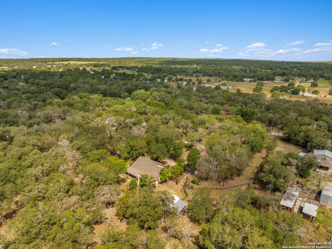Status
Market MatchUP
How this home compares to similar 3 bedroom homes in La Vernia- Price Comparison$33,862 lower
- Home Size283 sq. ft. larger
- Built in 2005Older than 76% of homes in La Vernia
- La Vernia Snapshot• 140 active listings• 35% have 3 bedrooms• Typical 3 bedroom size: 1911 sq. ft.• Typical 3 bedroom price: $458,861
Description
Experience the best of Texas country living in this beautifully cared for single story ranch set on three peaceful, fenced acres in La Vernia. Surrounded by mature trees and privacy, this property offers the perfect blend of charm, space, and functionality. Inside, the home features three generous bedrooms, two full baths, and Saltillo tile flooring throughout the main living areas. The thoughtful floor plan includes two inviting living spaces, a cozy stone fireplace, and an open kitchen and dining area ideal for both everyday living and entertaining. Step outside to enjoy wide covered porches in the front and back, perfect for relaxing or hosting gatherings. The outdoor kitchen makes entertaining a breeze, while multiple storage sheds and a barn provide versatility for hobbies, projects, or animals. With no HOA, a low 1.7% tax rate, and plenty of parking, this property offers both freedom and convenience. Just minutes from town yet tucked away in a quiet setting, it provides privacy without sacrificing accessibility. Plus, it's USDA eligible for 0% down, an incredible opportunity to make country living your reality.
MLS Listing ID
Listed By
Map
Estimated Monthly Payment
$3,748Loan Amount
$403,750This calculator is illustrative, but your unique situation will best be served by seeking out a purchase budget pre-approval from a reputable mortgage provider. Start My Mortgage Application can provide you an approval within 48hrs.
Home Facts
Bathroom
Kitchen
Appliances
- Washer Connection
- Dryer Connection
- Solid Counter Tops
- Disposal
- Electric Water Heater
- Private Garbage Service
- Stove/Range
- Ice Maker Connection
- Microwave Oven
- Smoke Alarm
- Dishwasher
- Ceiling Fans
Roof
- Composition
Levels
- One
Cooling
- One Central
Pool Features
- None
Window Features
- Some Remain
Other Structures
- Storage
- Other
- Shed(s)
Exterior Features
- Wire Fence
- Patio Slab
- Outdoor Kitchen
- Storage Building/Shed
- Bar-B-Que Pit/Grill
- Mature Trees
- Covered Patio
- Double Pane Windows
- Storm Doors
- Has Gutters
Fireplace Features
- Stone/Rock/Brick
- Family Room
- Wood Burning
- One
Association Amenities
- None
Flooring
- Carpeting
- Saltillo Tile
Foundation Details
- Slab
Architectural Style
- One Story
- Ranch
Heating
- Central
- 1 Unit
