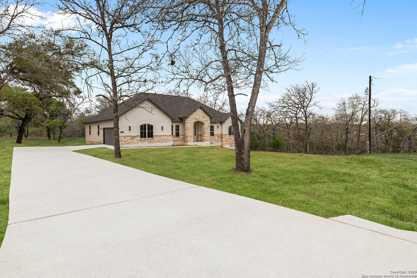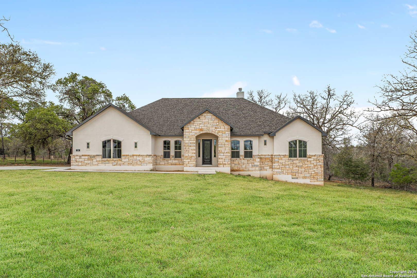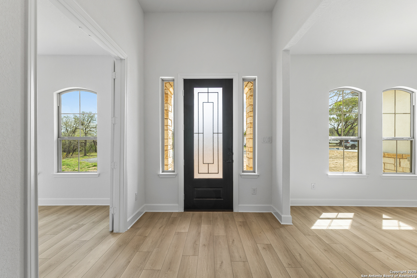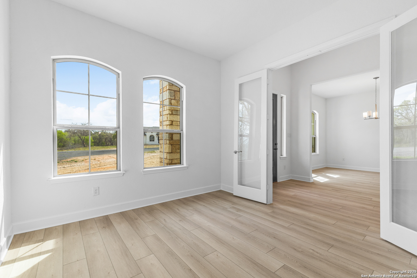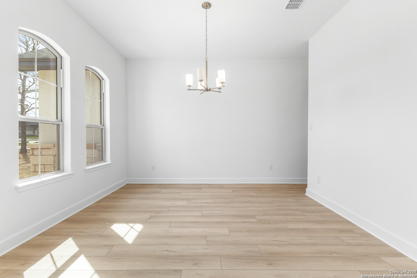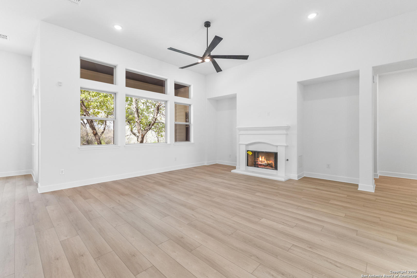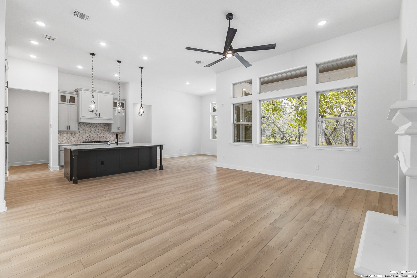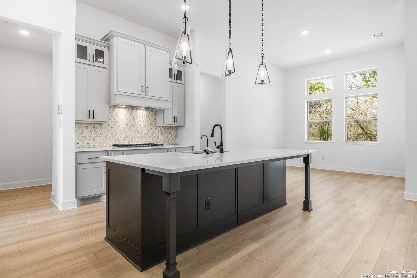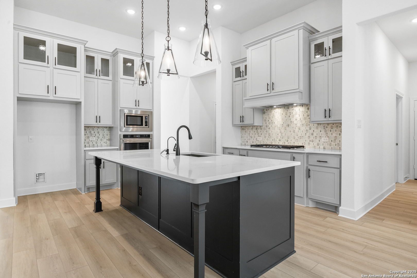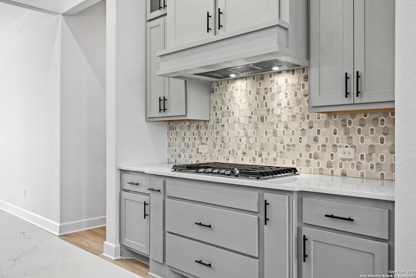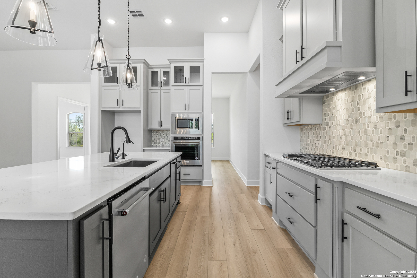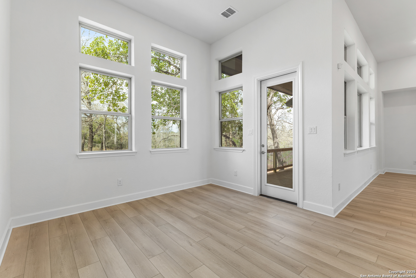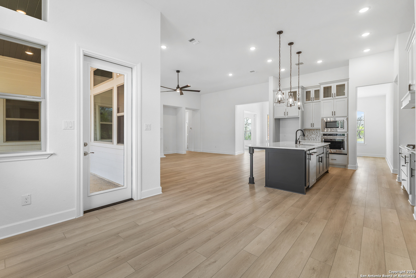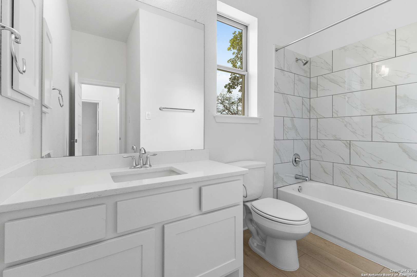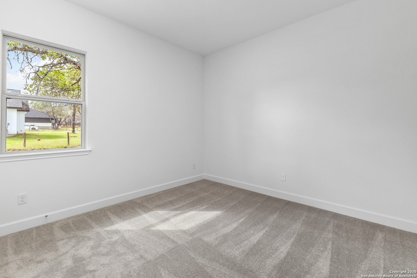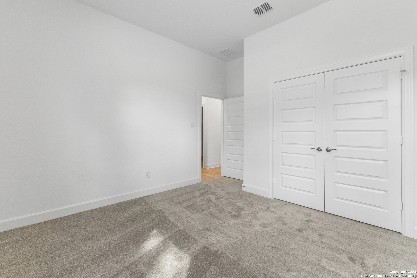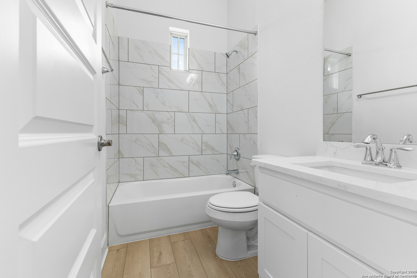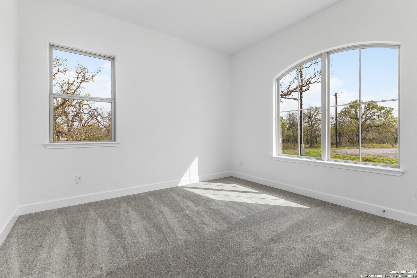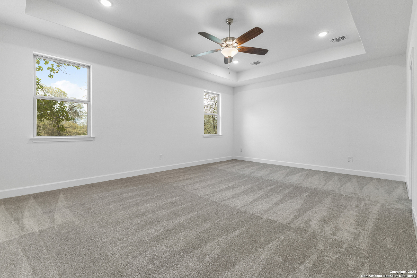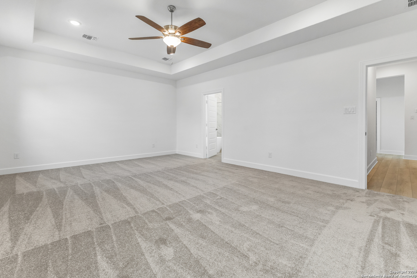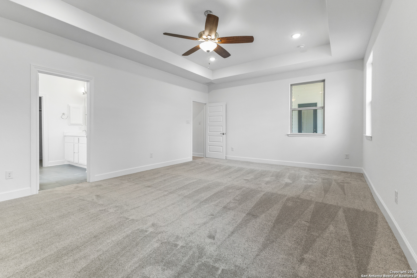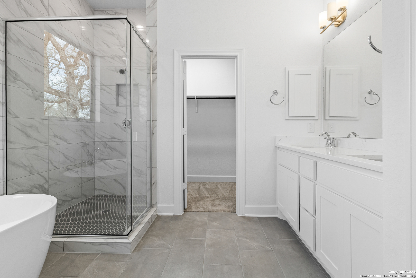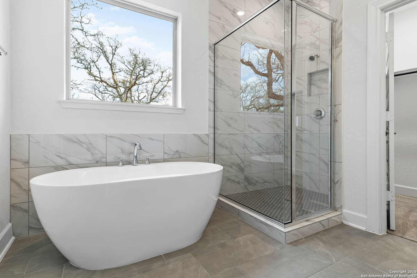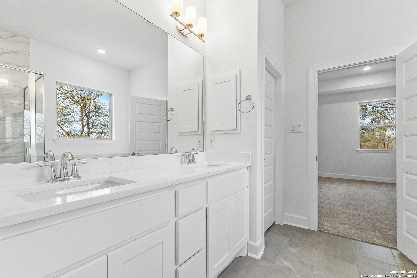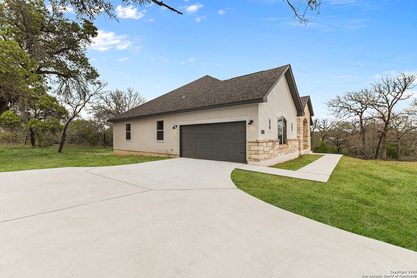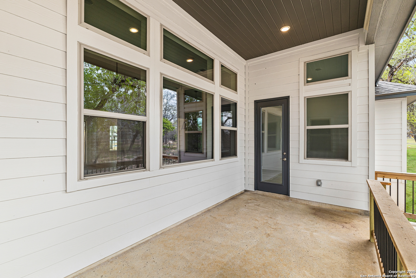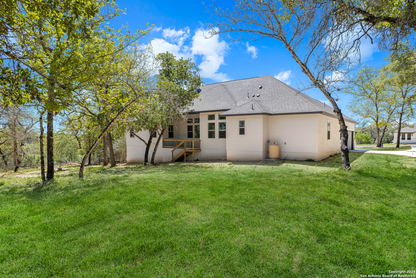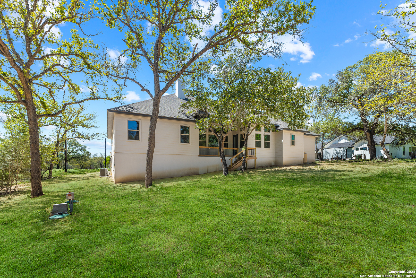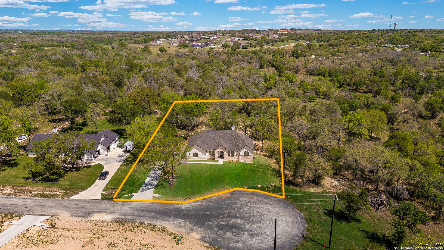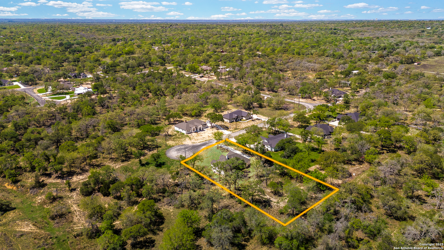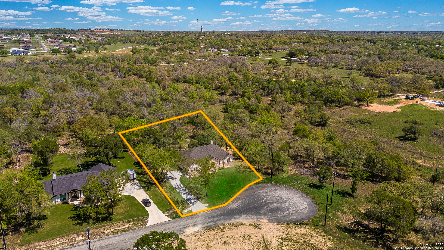Status
Market MatchUP
How this home compares to similar 4 bedroom homes in La Vernia- Price Comparison$117,945 higher
- Home Size342 sq. ft. larger
- Built in 2024Newer than 86% of homes in La Vernia
- La Vernia Snapshot• 140 active listings• 57% have 4 bedrooms• Typical 4 bedroom size: 2468 sq. ft.• Typical 4 bedroom price: $581,954
Description
**BUILDER FLEX-CASH INCENTIVE AVAILABLE! Home sweet home awaits in this exquisite, gated community! This stunning single-story residence, built by the award-winning Texas Homes, is move-in ready and designed for modern living. A long driveway leads to a side-entry garage, while mature trees provide natural beauty and privacy. Step inside to soaring high ceilings and an open floor plan that creates a bright and spacious feel. The family room features a cozy fireplace, perfect for relaxing evenings. This home offers both comfort and style, with 4 bedrooms, 3 bathrooms, a dining room, a study, and a covered patio.The gourmet kitchen is a chef's dream, boasting custom cabinets, a large island, stainless steel Whirlpool appliances, gas cooking, and solid surface countertops, all complemented by elegant Hill Country modern finishes. The primary suite features a spa-like bathroom with a soaking tub and a separate stand-up shower for ultimate relaxation. Nestled on a generous 1.05-acre lot in the sought-after La Vernia ISD, this home offers luxury and convenience in a peaceful setting. (The grass was photoshopped to enhance the photography.)
MLS Listing ID
Listed By
Map
Estimated Monthly Payment
$6,081Loan Amount
$664,905This calculator is illustrative, but your unique situation will best be served by seeking out a purchase budget pre-approval from a reputable mortgage provider. Start My Mortgage Application can provide you an approval within 48hrs.
Home Facts
Bathroom
Kitchen
Appliances
- Self-Cleaning Oven
- Dishwasher
- Gas Cooking
- Electric Water Heater
- Plumb for Water Softener
- Built-In Oven
- Microwave Oven
- Smoke Alarm
- Washer Connection
- Dryer Connection
- Ice Maker Connection
- Vent Fan
- Disposal
- Custom Cabinets
- Ceiling Fans
Roof
- Composition
Levels
- One
Cooling
- One Central
Pool Features
- None
Window Features
- None Remain
Exterior Features
- Mature Trees
- Sprinkler System
- Covered Patio
Fireplace Features
- Family Room
- One
Association Amenities
- Controlled Access
Accessibility Features
- First Floor Bath
- First Floor Bedroom
Flooring
- Ceramic Tile
- Carpeting
- Vinyl
Foundation Details
- Slab
Architectural Style
- Texas Hill Country
- One Story
Heating
- Heat Pump
- Central
