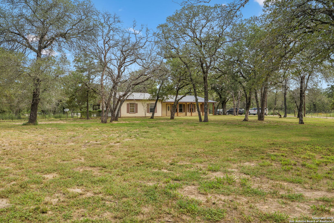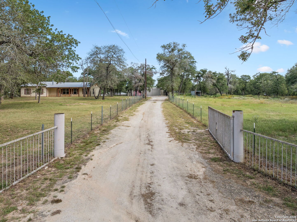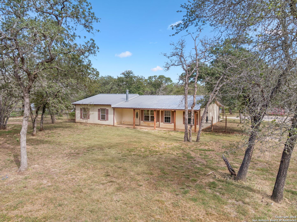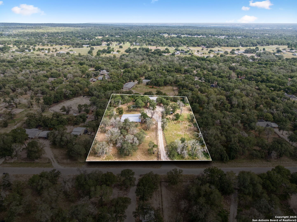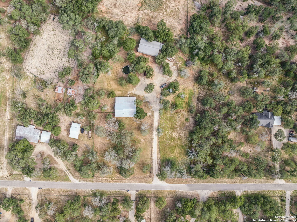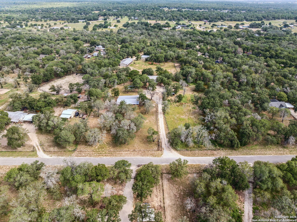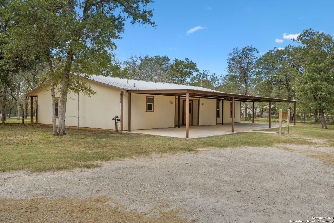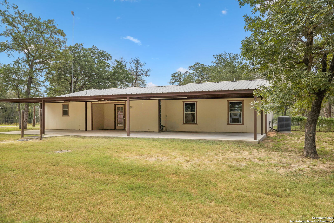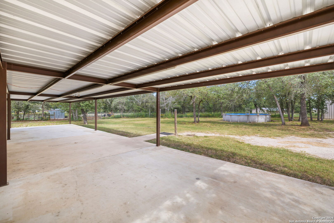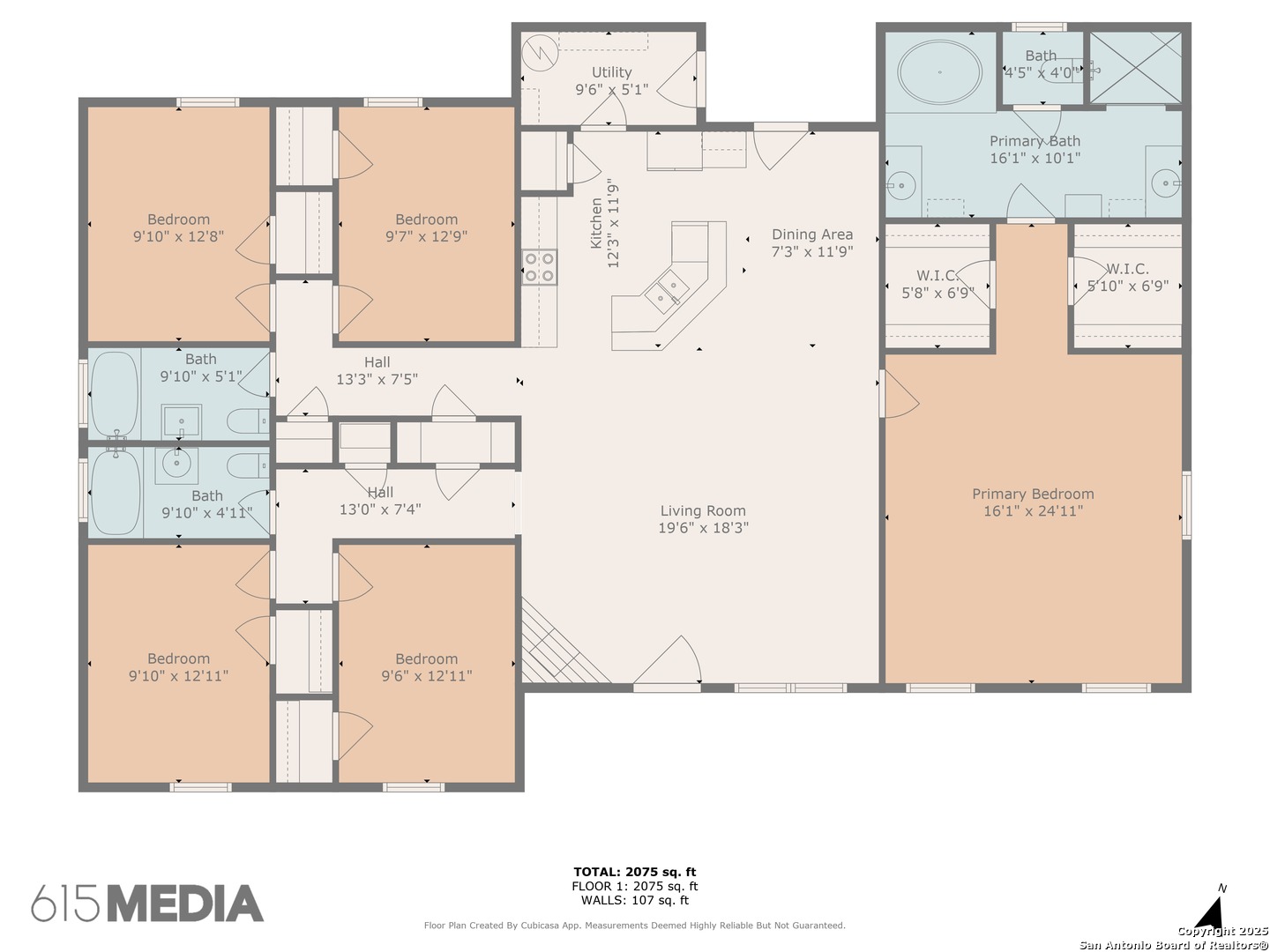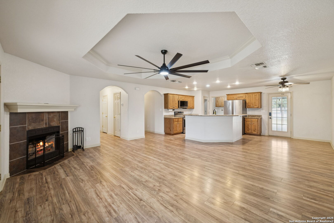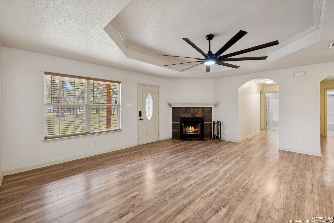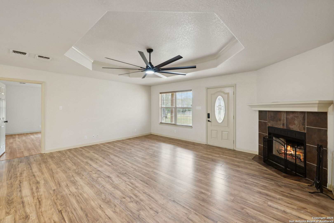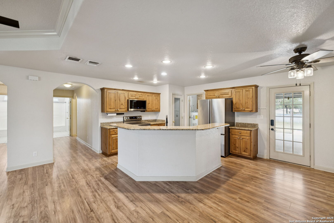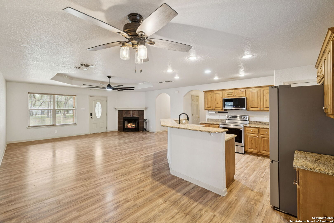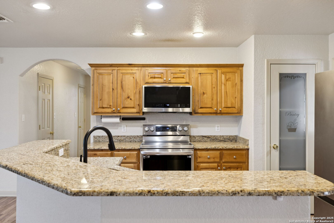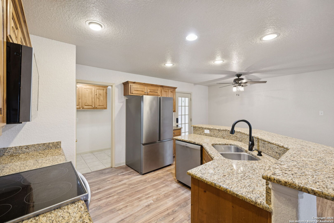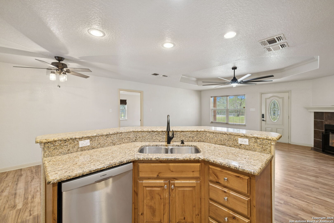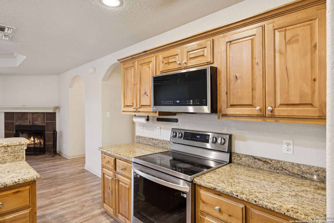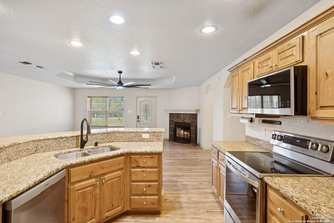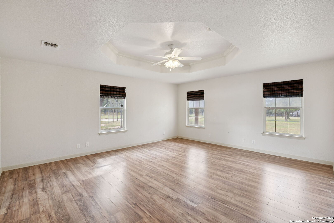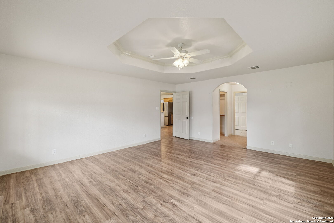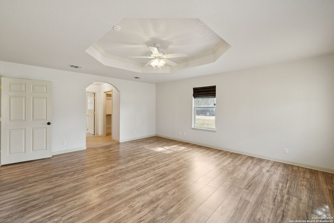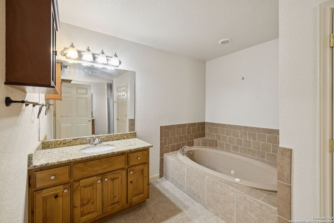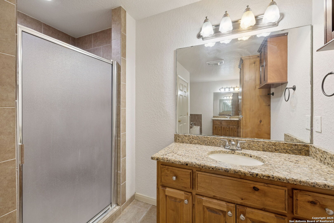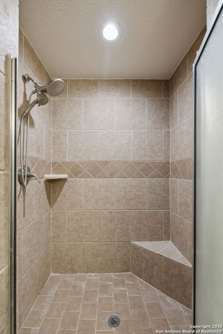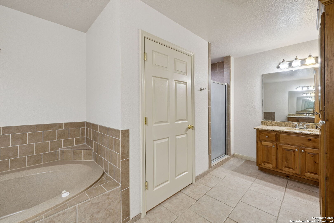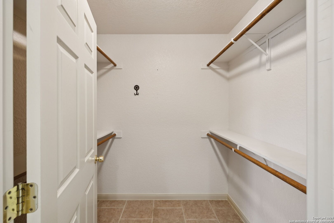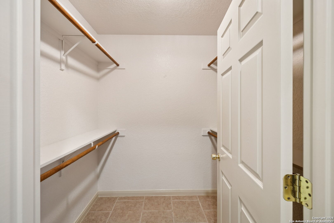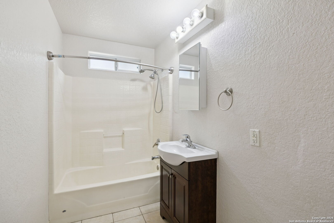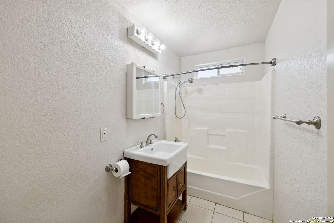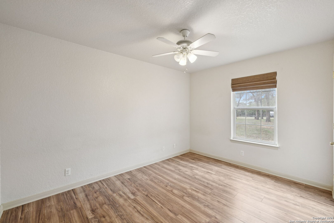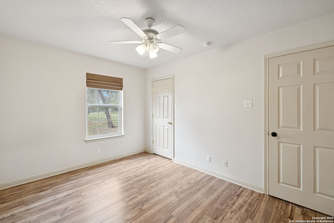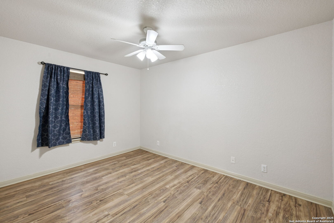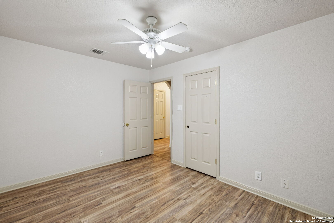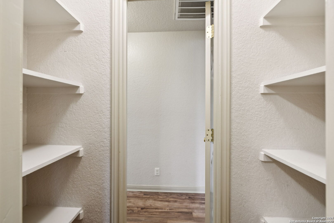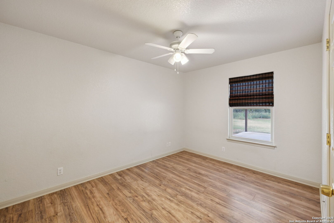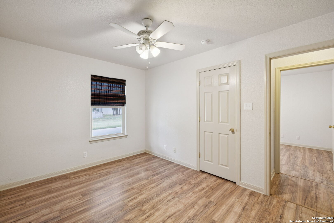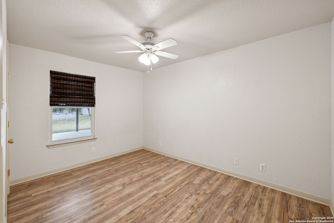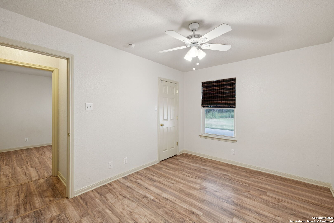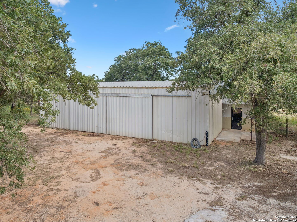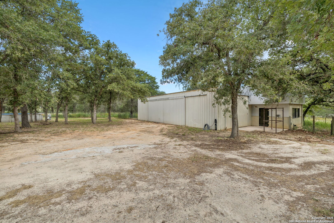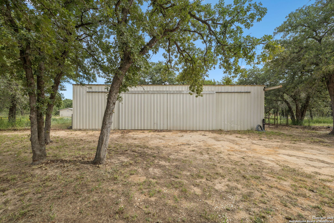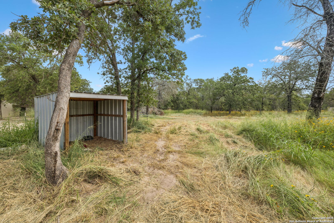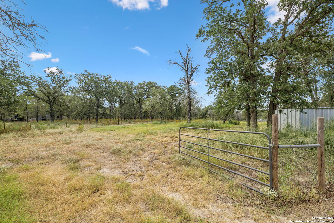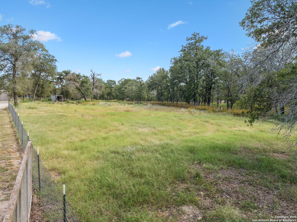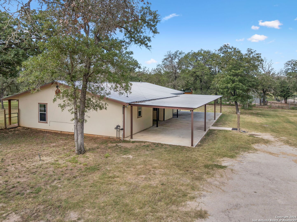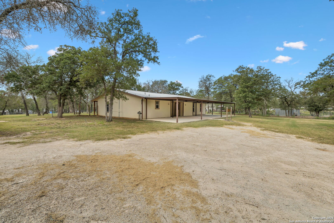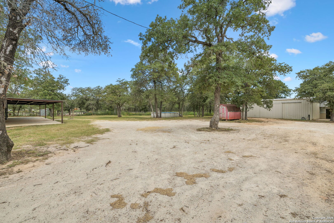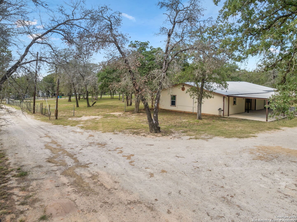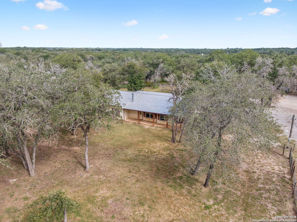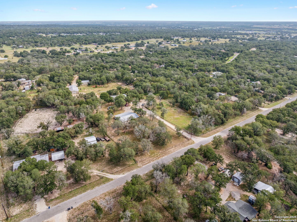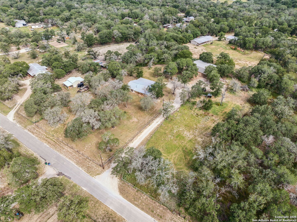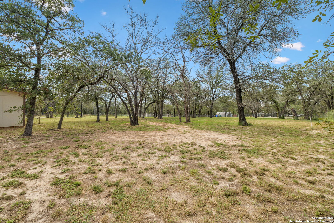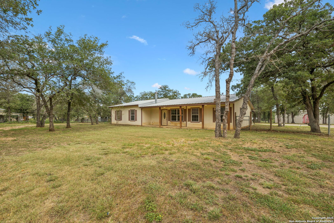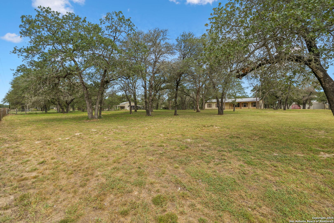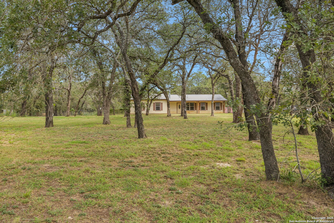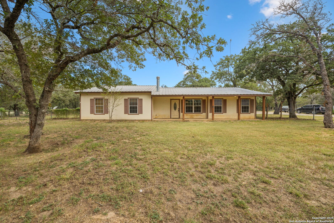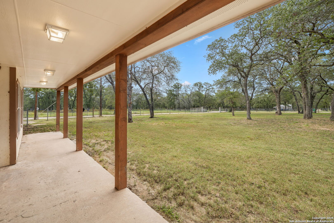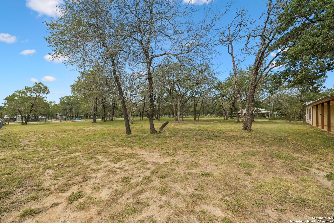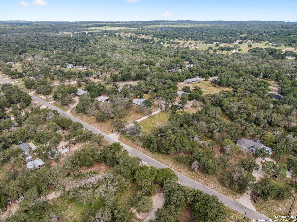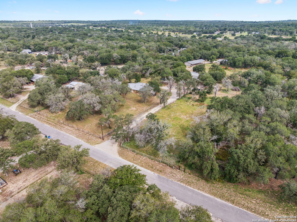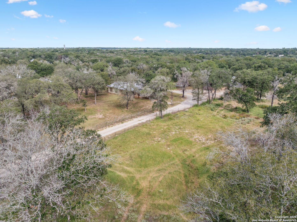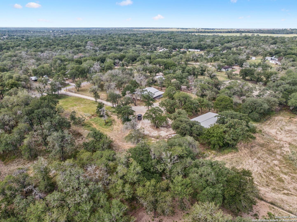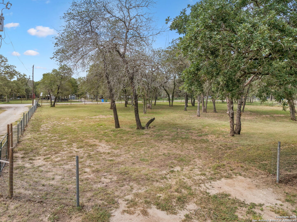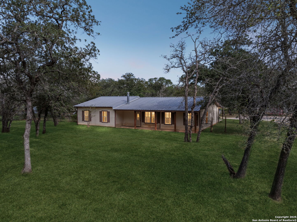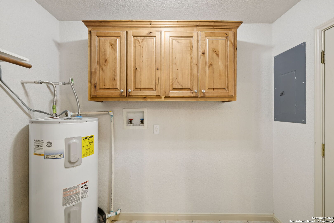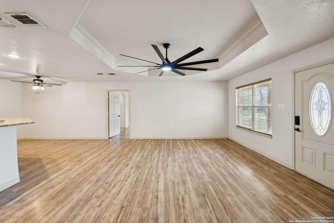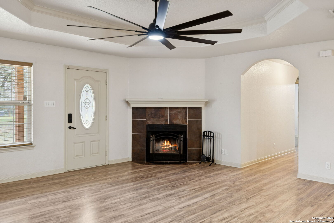Status
Market MatchUP
How this home compares to similar 5 bedroom homes in La Vernia- Price Comparison$273,898 lower
- Home Size690 sq. ft. smaller
- Built in 2001Older than 82% of homes in La Vernia
- La Vernia Snapshot• 140 active listings• 4% have 5 bedrooms• Typical 5 bedroom size: 2908 sq. ft.• Typical 5 bedroom price: $742,897
Description
This 5 bedroom, 3 bathroom, 2218 sq ft ranch home on 3 acres has room inside and out with a huge back patio and a metal building! What more do you want? Does your household need separated spaces (think boys vs girls, older vs younger)? This house has the perfect setup with 2 bedrooms and a bathroom on one hallway and another 2 bedrooms and a bathroom on another--all laid out very efficiently with no wasted space. And not to worry, the primary suite is situated on the other side of the house for privacy and convenience. The 40x60 metal building provides ample space to park and work. It also has an attached storage area and bathroom! The property is fenced, cross-fenced and ready for your animals! Located just outside of La Vernia, Texas, this is country living at its best!
MLS Listing ID
Listed By
Map
Estimated Monthly Payment
$4,238Loan Amount
$445,550This calculator is illustrative, but your unique situation will best be served by seeking out a purchase budget pre-approval from a reputable mortgage provider. Start My Mortgage Application can provide you an approval within 48hrs.
Home Facts
Bathroom
Kitchen
Appliances
- Washer Connection
- Refrigerator
- Dryer Connection
- Stove/Range
- Smoke Alarm
- Electric Water Heater
- Microwave Oven
- Ceiling Fans
- Custom Cabinets
- Solid Counter Tops
- Dishwasher
Roof
- Metal
Levels
- One
Cooling
- One Central
Pool Features
- Above Ground Pool
Window Features
- Some Remain
Other Structures
- Barn(s)
- Workshop
- Storage
- RV/Boat Storage
- Shed(s)
Exterior Features
- Double Pane Windows
- Horse Stalls/Barn
- Wire Fence
- Workshop
- Covered Patio
- Patio Slab
- Cross Fenced
- Mature Trees
- Storage Building/Shed
Fireplace Features
- Wood Burning
- Stone/Rock/Brick
- Living Room
- One
Association Amenities
- None
Accessibility Features
- No Carpet
- Doors w/Lever Handles
- Level Lot
- First Floor Bath
- No Steps Down
- First Floor Bedroom
- Stall Shower
- No Stairs
Flooring
- Ceramic Tile
- Laminate
Foundation Details
- Slab
Architectural Style
- Ranch
- One Story
Heating
- Central
