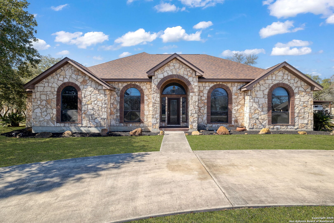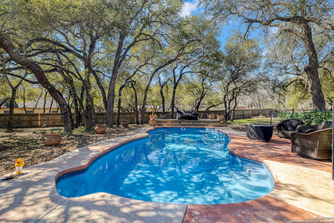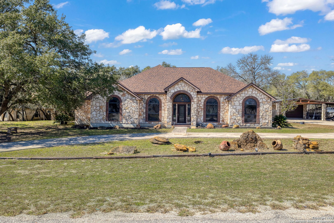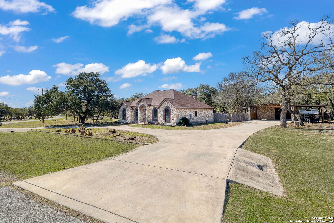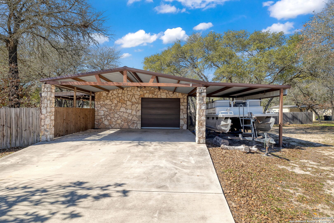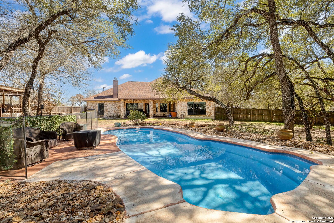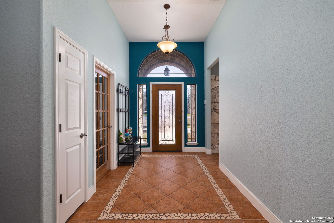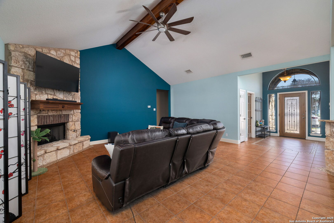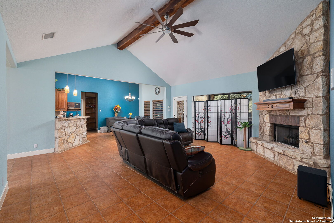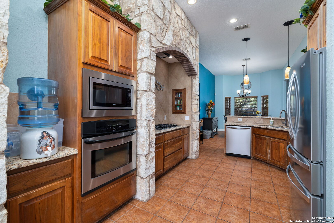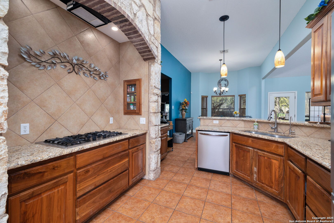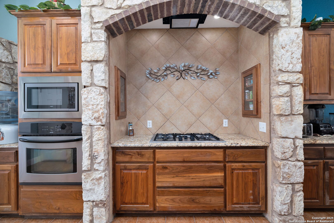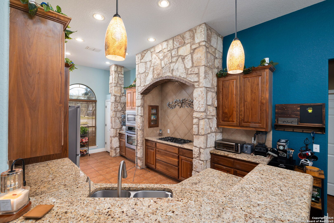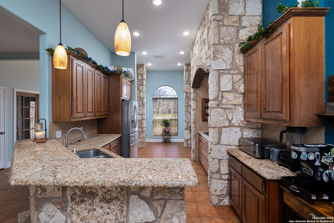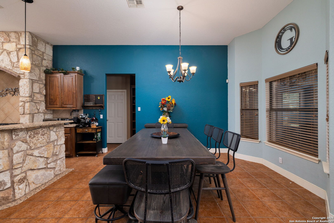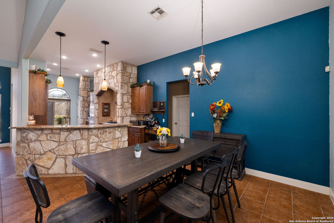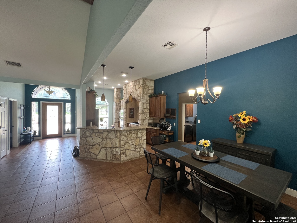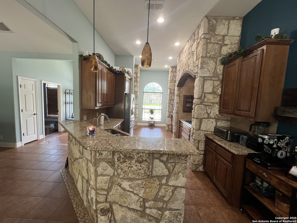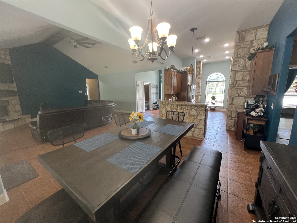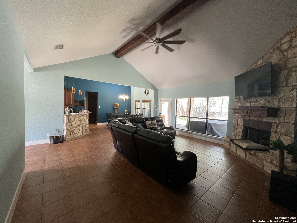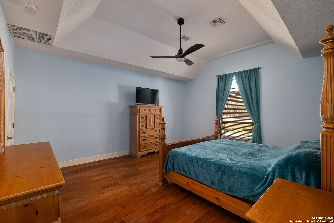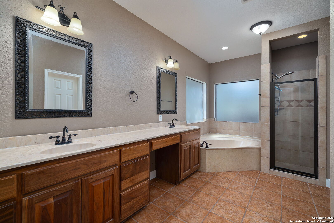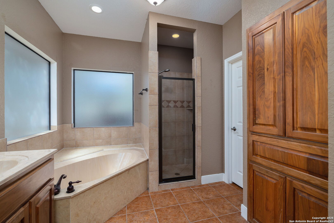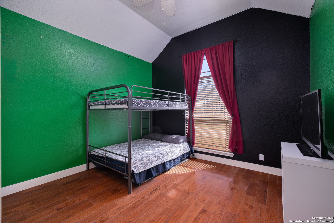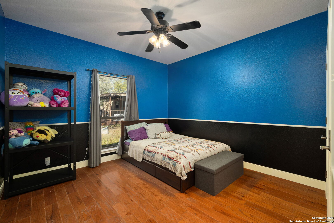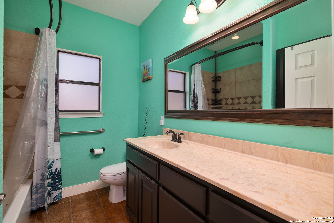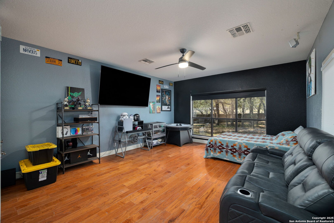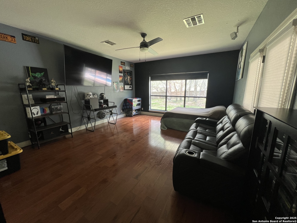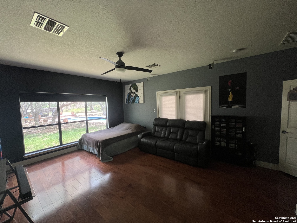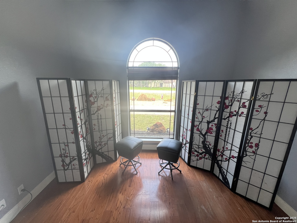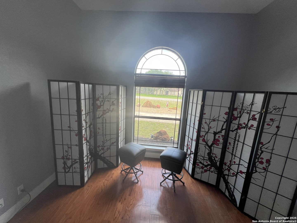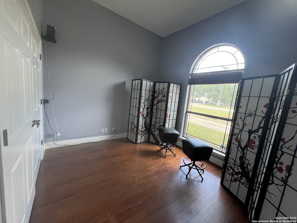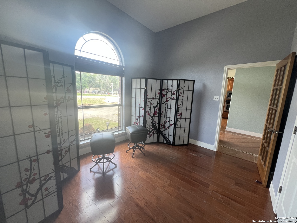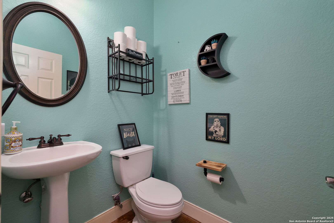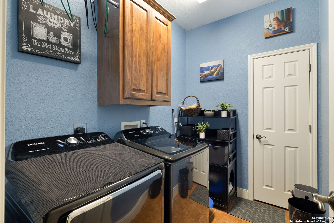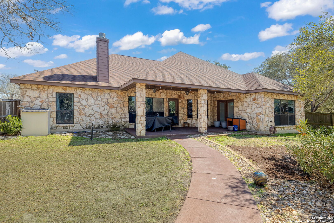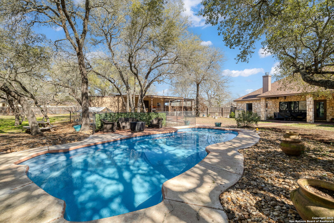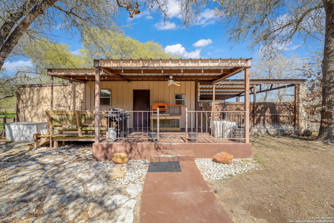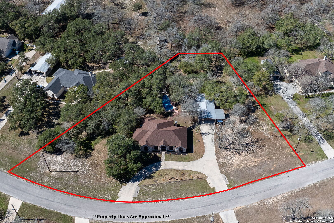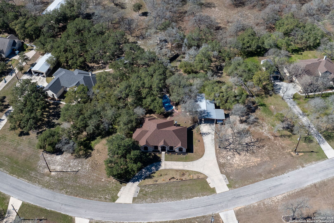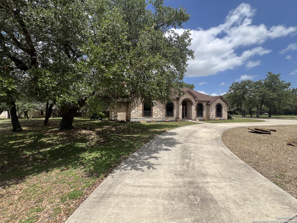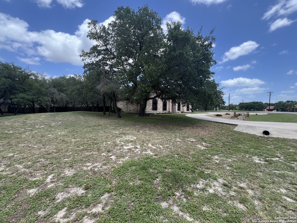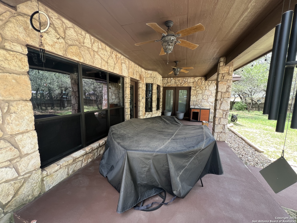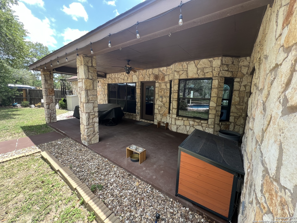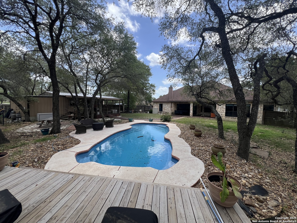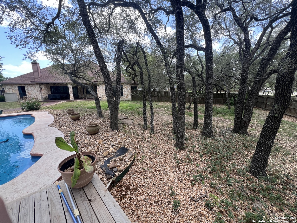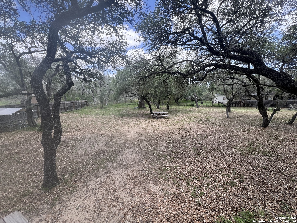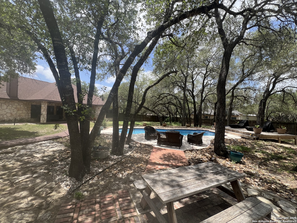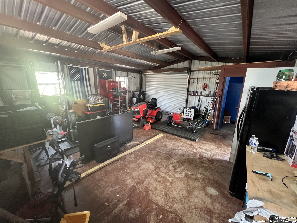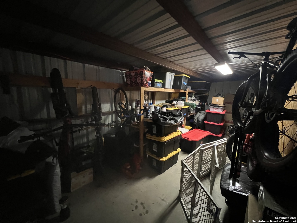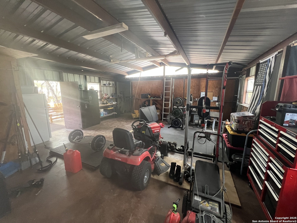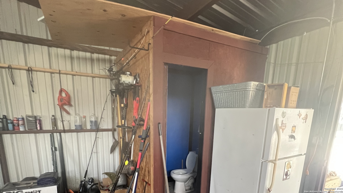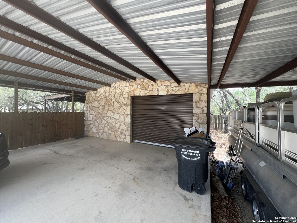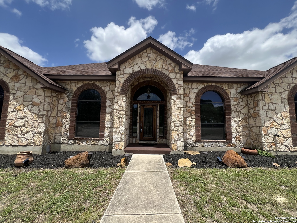Status
Market MatchUP
How this home compares to similar 4 bedroom homes in La Vernia- Price Comparison$68,040 higher
- Home Size164 sq. ft. larger
- Built in 2007Older than 69% of homes in La Vernia
- La Vernia Snapshot• 140 active listings• 57% have 4 bedrooms• Typical 4 bedroom size: 2468 sq. ft.• Typical 4 bedroom price: $581,954
Description
Nestled in the coveted Legacy Ranch community and desired LVISD, this stunning 4-bedroom, 2.5-bathroom, rock home offers the perfect blend of luxury and comfort. Situated on a spacious 1.25-acre lot, this home is designed for modern living and outdoor entertaining with an in-ground pool and covered back patio that is perfect for relaxing and entertaining. The open-concept living area creates a warm, inviting atmosphere with natural light. Kitchen offers custom cabinets, gas cooking, and granite counter tops. A detached shop and carport offers RV Hookup for easy parking and access. Half bathroom also in shop for easy access when enjoying the pool. If you're looking for a spacious home with room to grow and a beautiful outdoor space, this property is a must-see. Schedule a showing today and make this dream home yours!
MLS Listing ID
Listed By
Map
Estimated Monthly Payment
$5,570Loan Amount
$617,496This calculator is illustrative, but your unique situation will best be served by seeking out a purchase budget pre-approval from a reputable mortgage provider. Start My Mortgage Application can provide you an approval within 48hrs.
Home Facts
Bathroom
Kitchen
Appliances
- Dryer Connection
- Dishwasher
- Cook Top
- Microwave Oven
- Custom Cabinets
- Gas Cooking
- Built-In Oven
- Ceiling Fans
- Pre-Wired for Security
- Self-Cleaning Oven
- Washer Connection
- Electric Water Heater
Roof
- Composition
Levels
- One
Cooling
- One Central
Pool Features
- In Ground Pool
Window Features
- All Remain
Exterior Features
- Storage Building/Shed
- Workshop
- Double Pane Windows
- Mature Trees
- Covered Patio
- Patio Slab
- Partial Sprinkler System
- Partial Fence
Fireplace Features
- Living Room
- One
Association Amenities
- None
Flooring
- Wood
- Saltillo Tile
Foundation Details
- Slab
Architectural Style
- Traditional
- One Story
Heating
- Central
