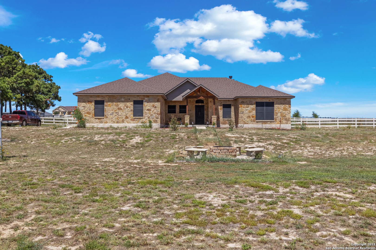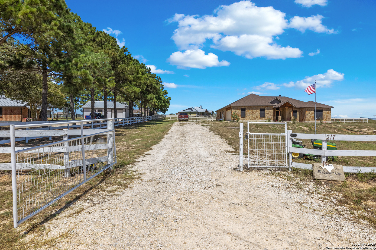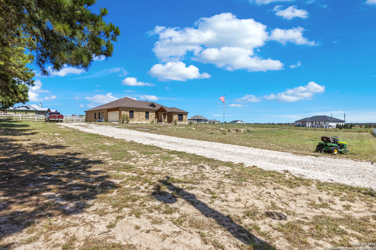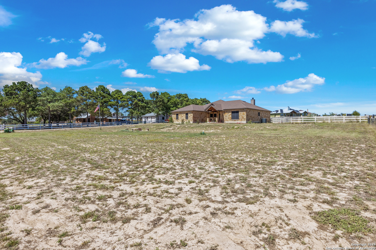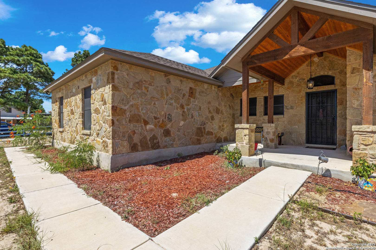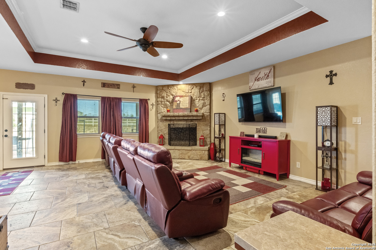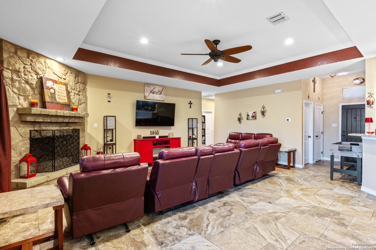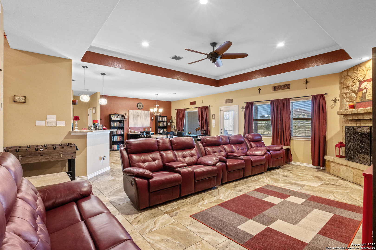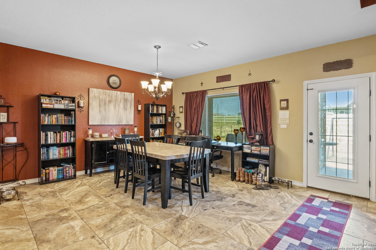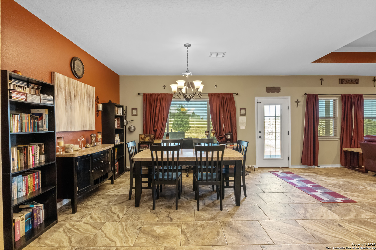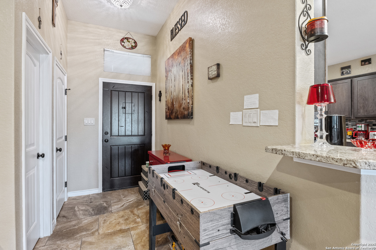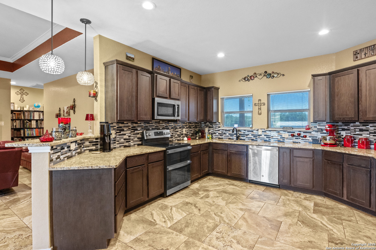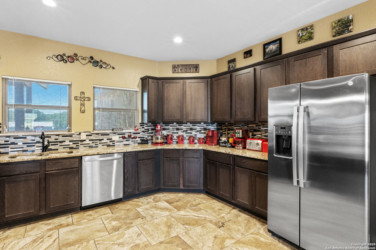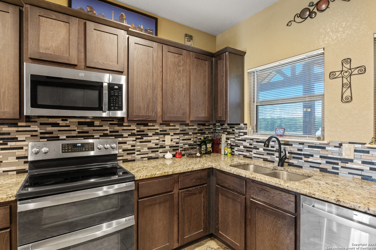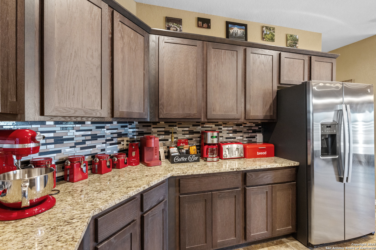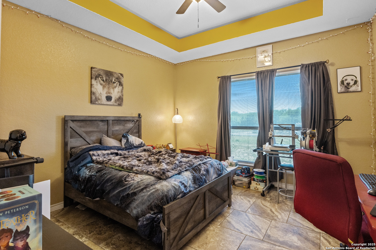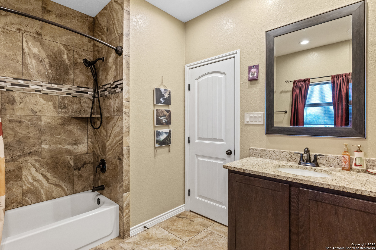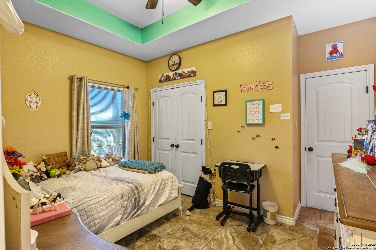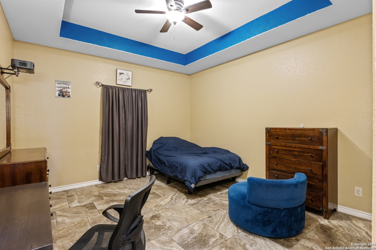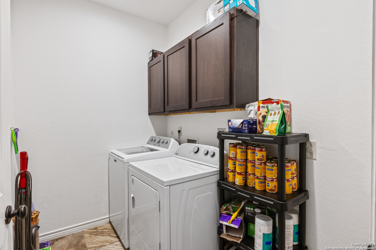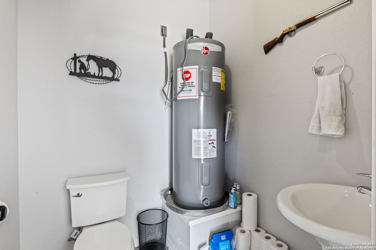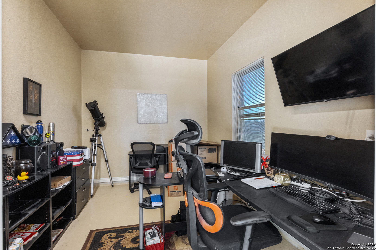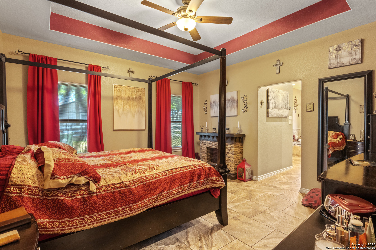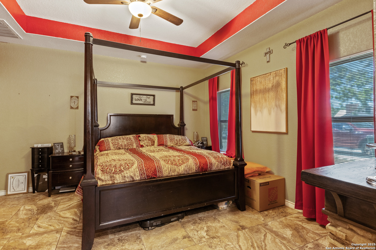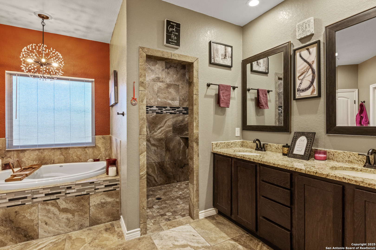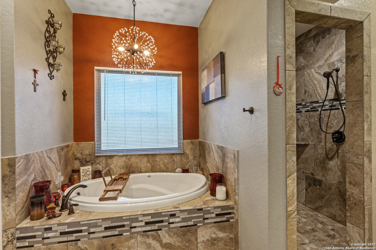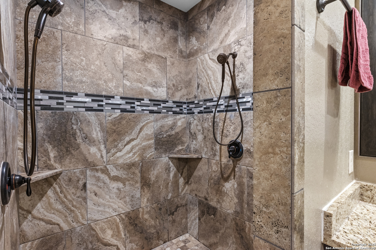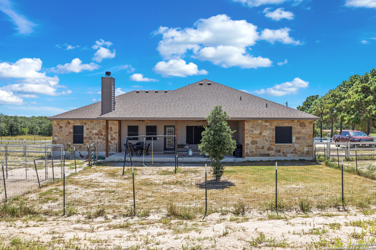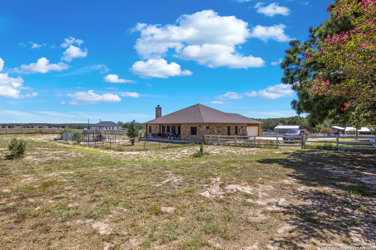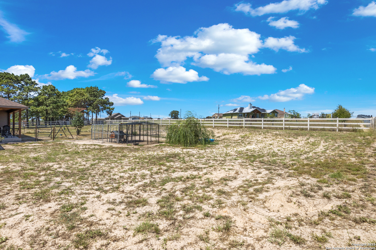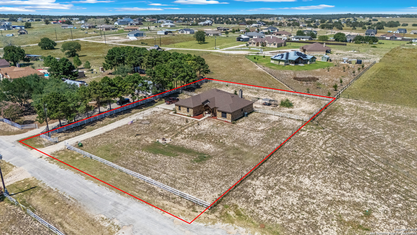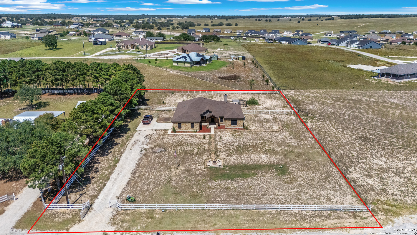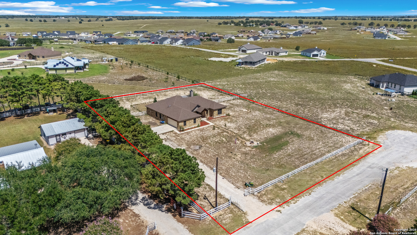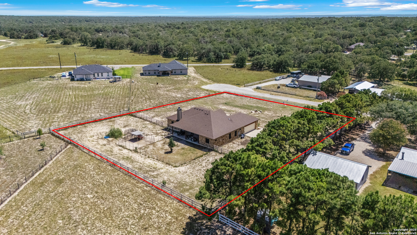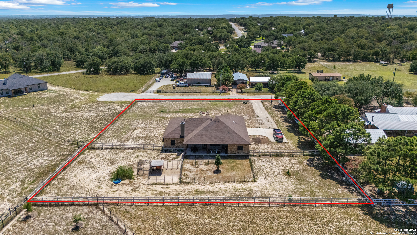Status
Market MatchUP
How this home compares to similar 4 bedroom homes in La Vernia- Price Comparison$56,955 lower
- Home Size218 sq. ft. smaller
- Built in 2021Newer than 55% of homes in La Vernia
- La Vernia Snapshot• 140 active listings• 57% have 4 bedrooms• Typical 4 bedroom size: 2468 sq. ft.• Typical 4 bedroom price: $581,954
Description
Priced under tax value and willing to help with closing costs! Gorgeous home on 1 acre in La Vernia School District with no HOA. Lots of space, huge open floor plan, 4bd/2.5ba, and converted garage (office) with still room to park! At the end of a cul-de-sac. The primary is large and has a spa style bathroom with soaking tub and separate walk-in shower, HIS AND HERS walk-in closets, and lots of storage. Secondary bedrooms are giant and offer lots of closet space. HUGE kitchen with custom cabinets and nice appliances that is open to the living and dining area, with upgraded patio! We can't forget the gorgeous tile throughout the home. Converted 2 car garage is now an oversized 1 car garage, with a 1/2 bath is the perfect setup for a man cave or workshop area. Now the good part amazing country views and plenty of room for pets to run around in the fenced backyard. No HOA...plenty of room for some chickens and a huge garden. ALSO Sellers have agreed to help with concessions
MLS Listing ID
Listed By
Map
Estimated Monthly Payment
$4,555Loan Amount
$498,750This calculator is illustrative, but your unique situation will best be served by seeking out a purchase budget pre-approval from a reputable mortgage provider. Start My Mortgage Application can provide you an approval within 48hrs.
Home Facts
Bathroom
Kitchen
Appliances
- Washer Connection
- Dryer Connection
- Solid Counter Tops
- Disposal
- Electric Water Heater
- City Garbage service
- Garage Door Opener
- Microwave Oven
- Carbon Monoxide Detector
- Chandelier
- Smoke Alarm
- Dishwasher
- Ceiling Fans
Roof
- Composition
Levels
- One
Cooling
- One Central
Pool Features
- None
Window Features
- Some Remain
Fireplace Features
- One
Association Amenities
- None
Flooring
- Ceramic Tile
Foundation Details
- Slab
Architectural Style
- One Story
Heating
- Central
