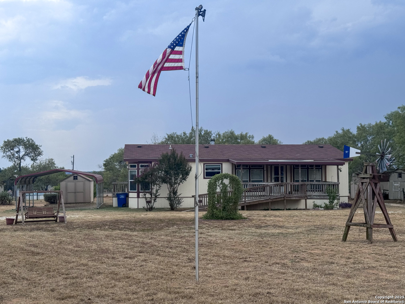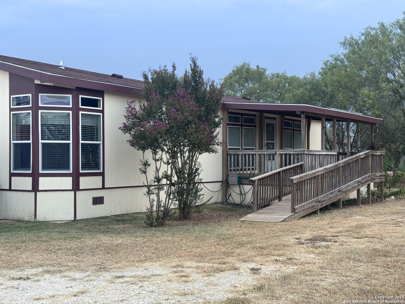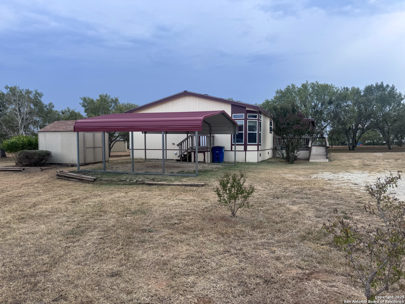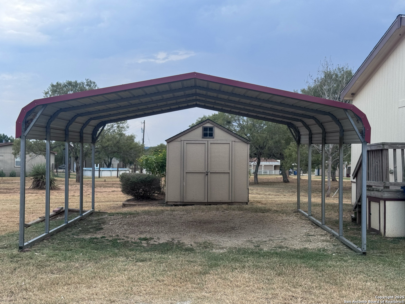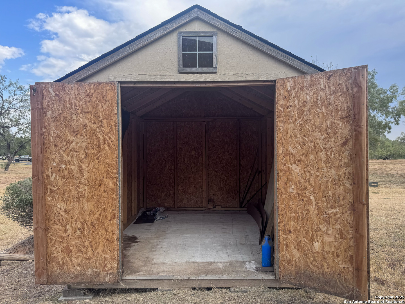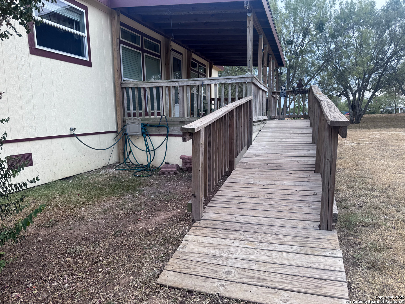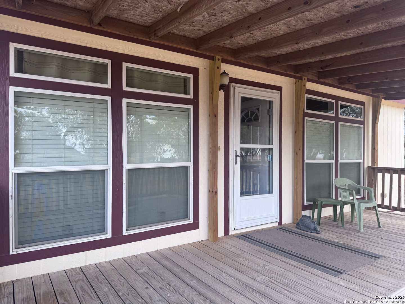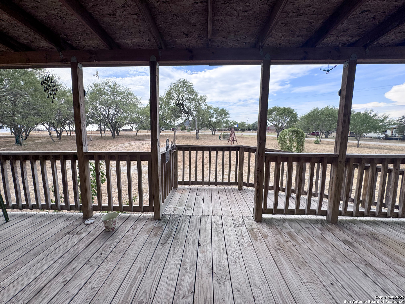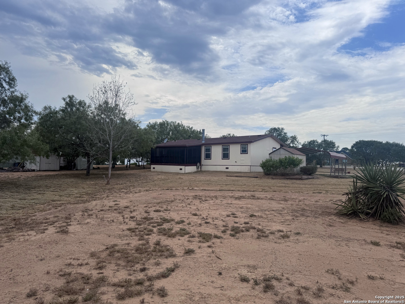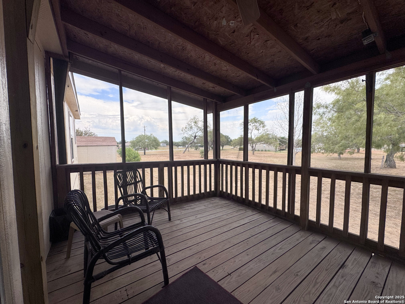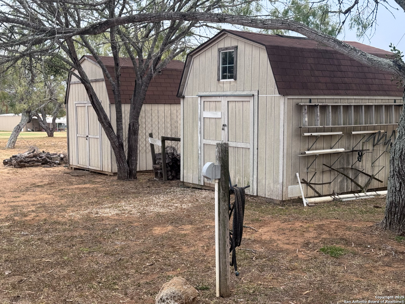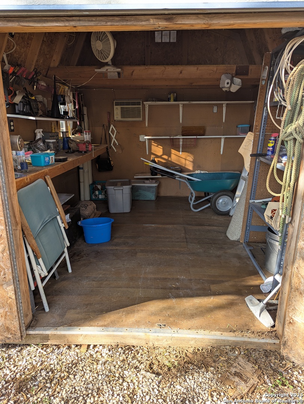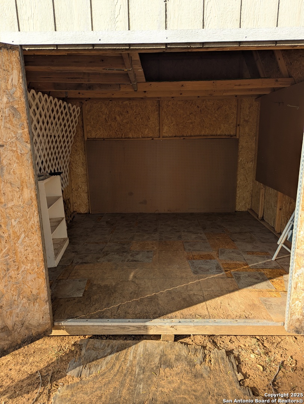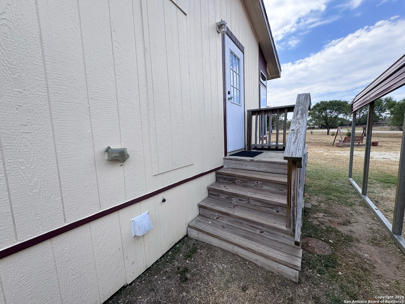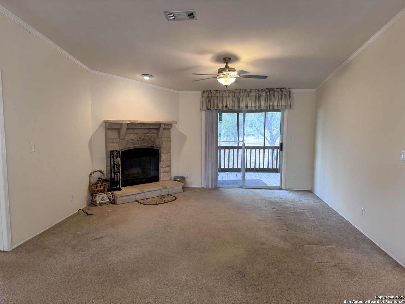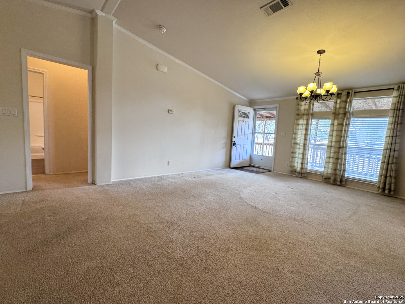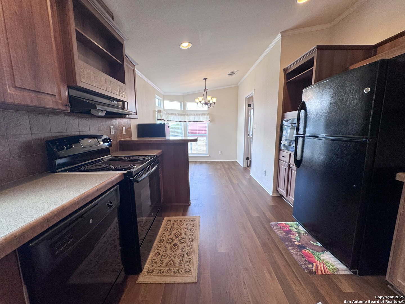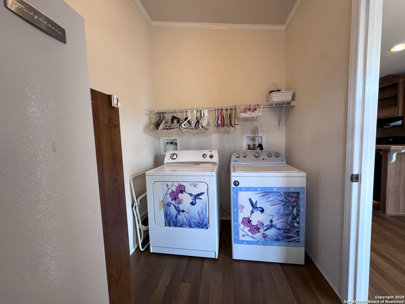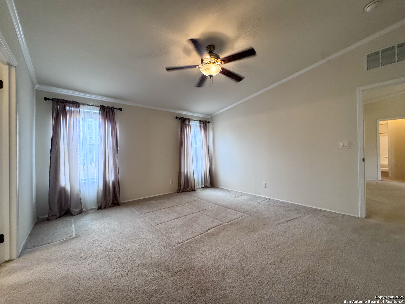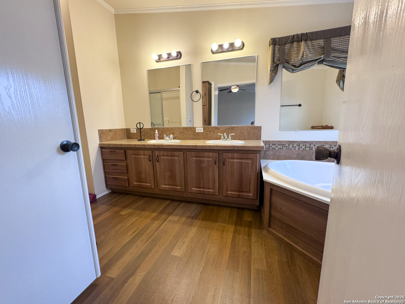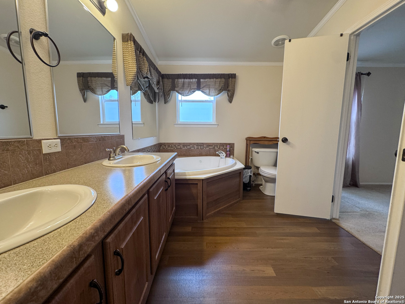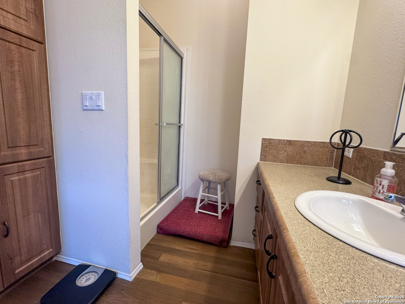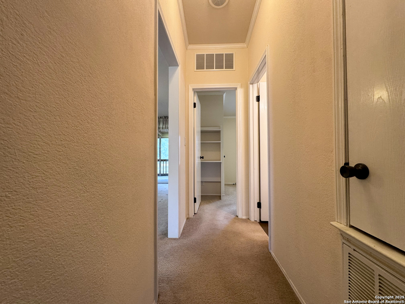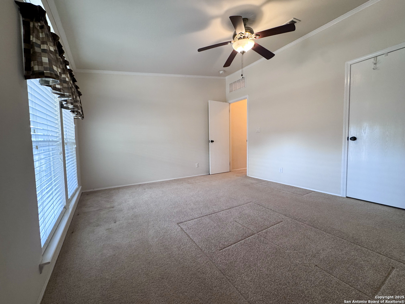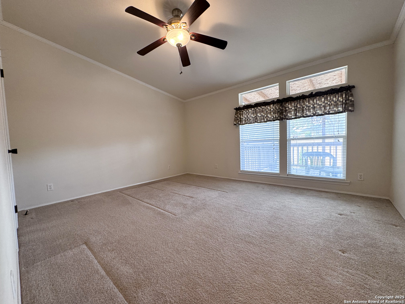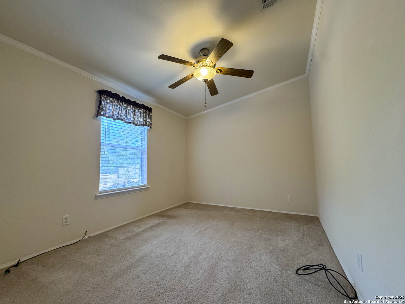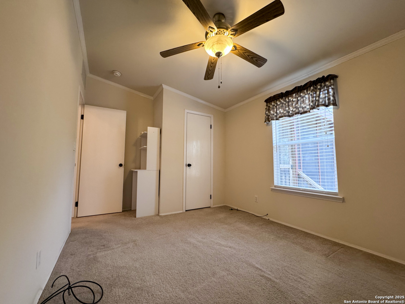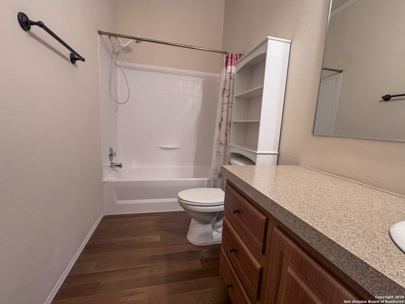Status
Market MatchUP
How this home compares to similar 3 bedroom homes in La Vernia- Price Comparison$193,862 lower
- Home Size299 sq. ft. smaller
- Built in 2009Older than 67% of homes in La Vernia
- La Vernia Snapshot• 140 active listings• 35% have 3 bedrooms• Typical 3 bedroom size: 1911 sq. ft.• Typical 3 bedroom price: $458,861
Description
Welcome to 207 Homestead in La Vernia - a well-maintained, one-owner manufactured home offering over 1,600 sq. ft. of comfortable living space. This 3-bedroom, 2-bathroom home sits on 1.5+ acres, providing the perfect blend of country charm and everyday convenience. Inside, you'll find a spacious layout that includes a washer, dryer, freezer, refrigerator, dishwasher, microwave, and kitchen tv, while outside offers plenty of room to enjoy the peaceful surroundings. The property also features three storage sheds, an RV hookup, and no HOA - giving you the freedom to make the space your own. Tucked away in the peaceful neighborhood of Homestead in La Vernia, this home is move-in ready and waiting for its next chapter.
MLS Listing ID
Listed By
Map
Estimated Monthly Payment
$2,252Loan Amount
$251,750This calculator is illustrative, but your unique situation will best be served by seeking out a purchase budget pre-approval from a reputable mortgage provider. Start My Mortgage Application can provide you an approval within 48hrs.
Home Facts
Bathroom
Kitchen
Appliances
- Ceiling Fans
- Refrigerator
- Stove/Range
- Chandelier
- Electric Water Heater
- Dryer
- Washer
- Microwave Oven
- Dishwasher
Roof
- Composition
Levels
- One
Cooling
- One Central
Pool Features
- None
Window Features
- All Remain
Other Structures
- Shed(s)
Fireplace Features
- One
Association Amenities
- None
Accessibility Features
- Ramped Entrance
Flooring
- Vinyl
- Carpeting
Architectural Style
- One Story
Heating
- Central
