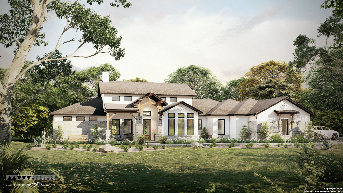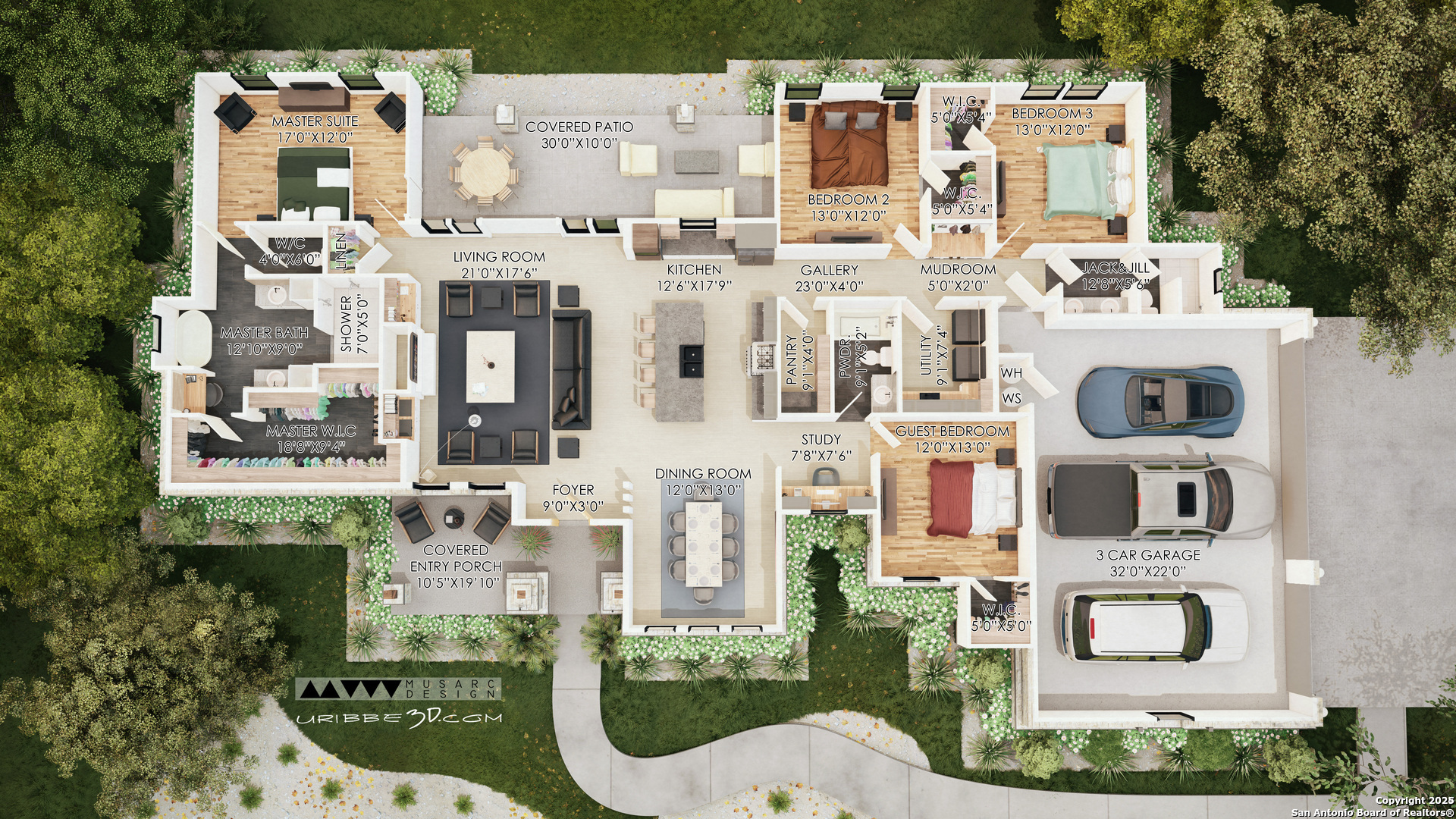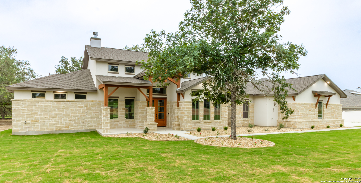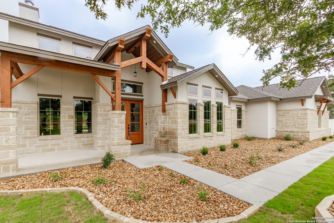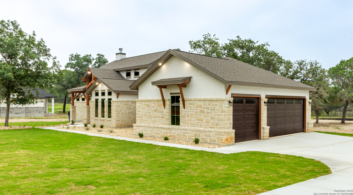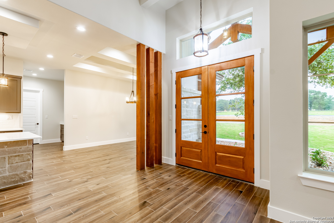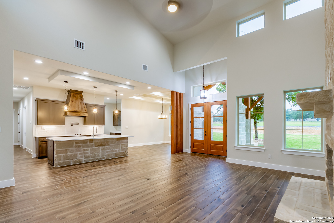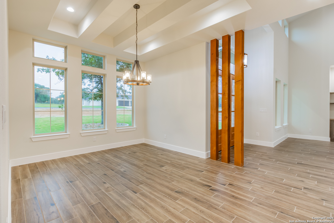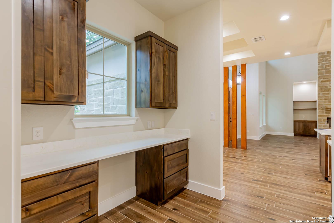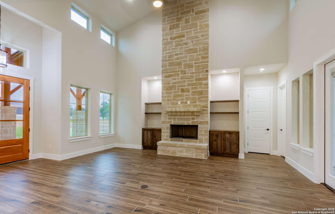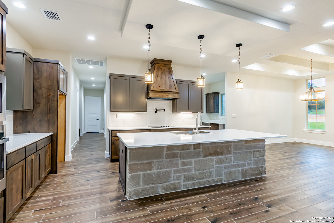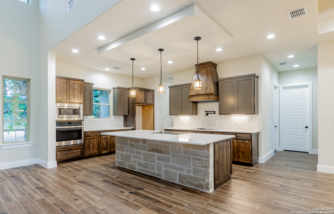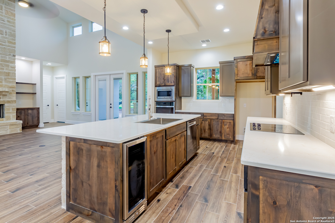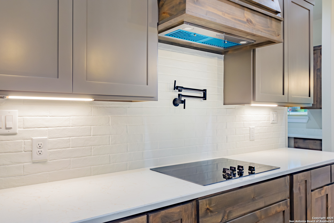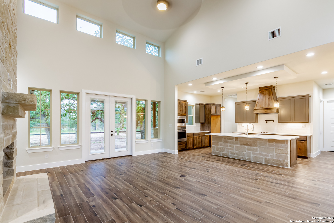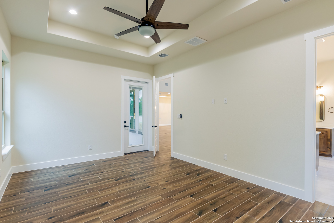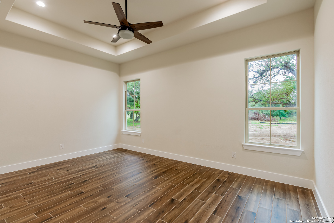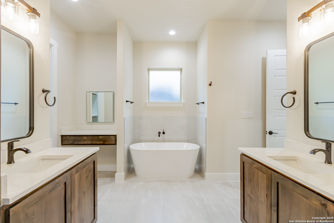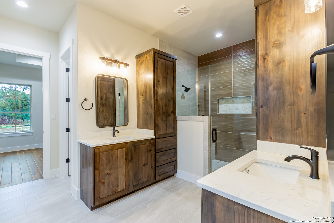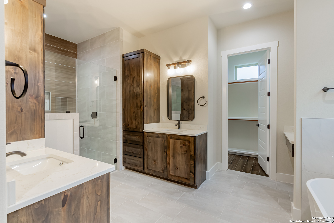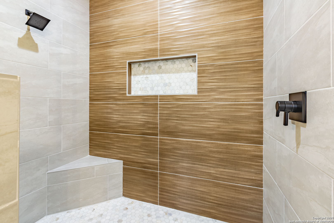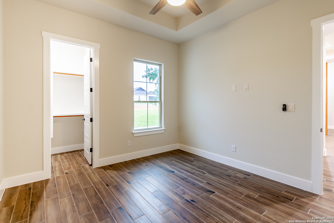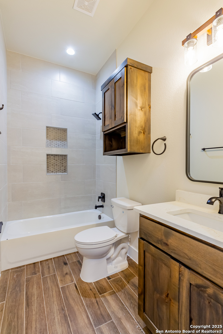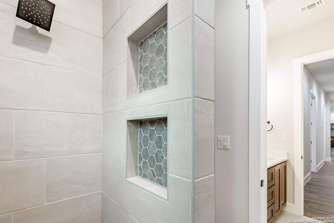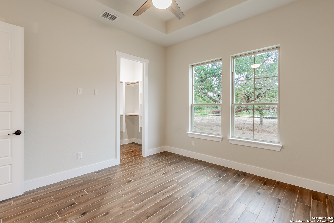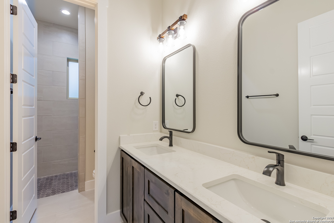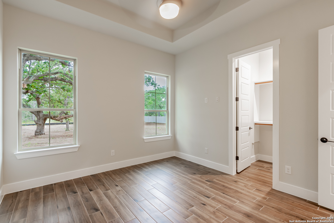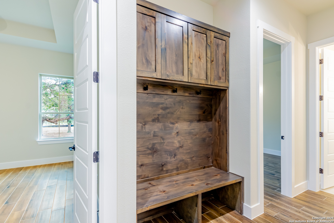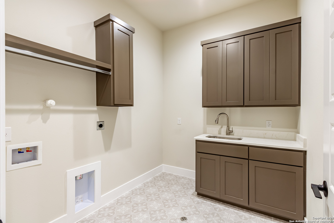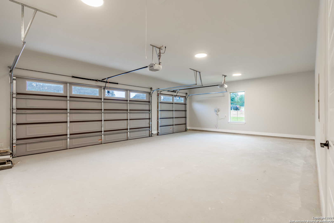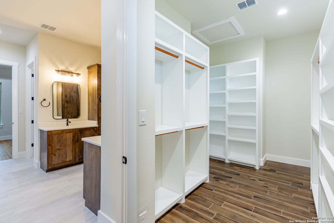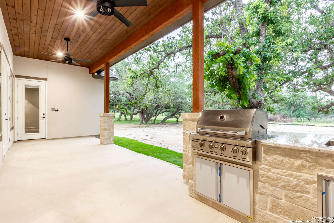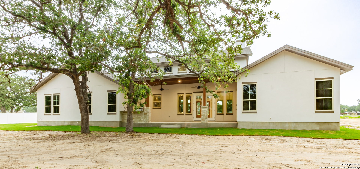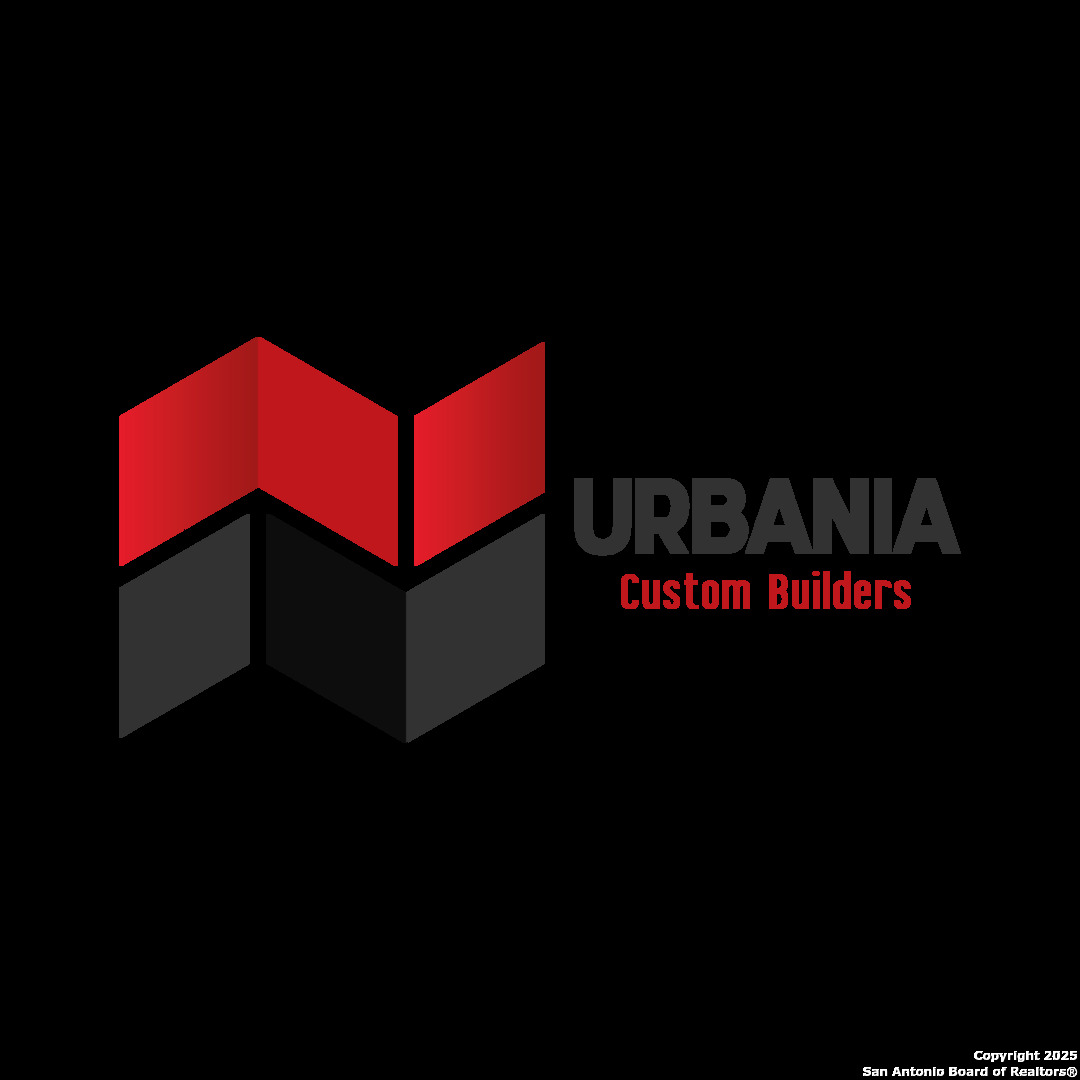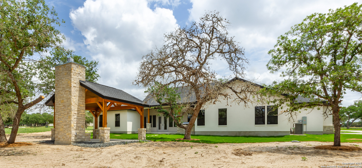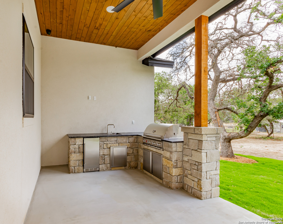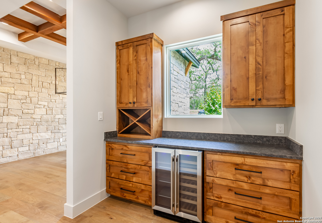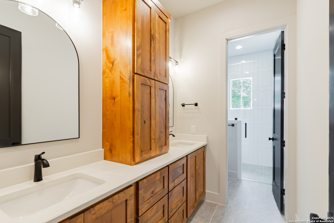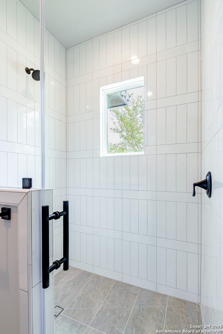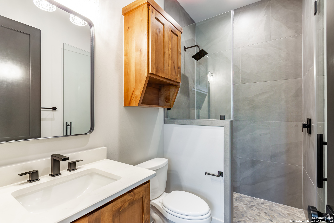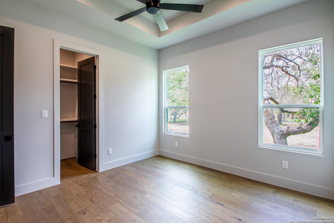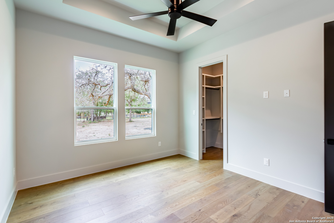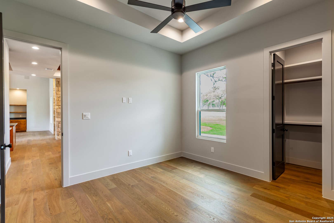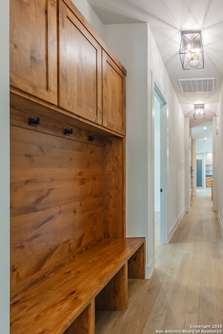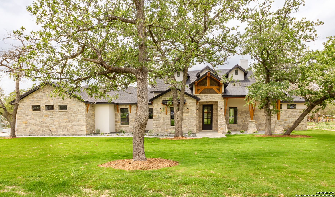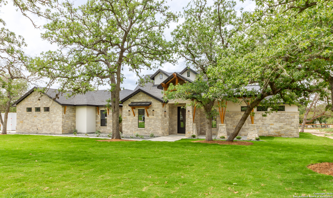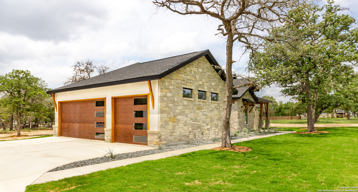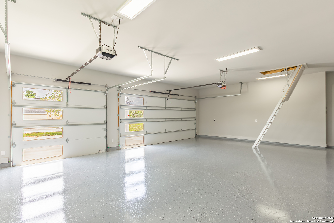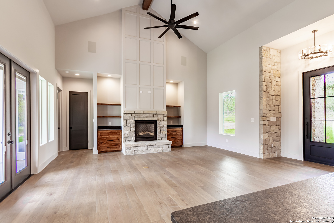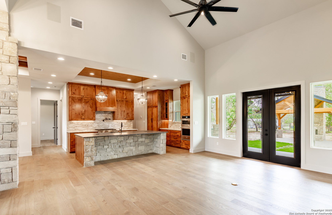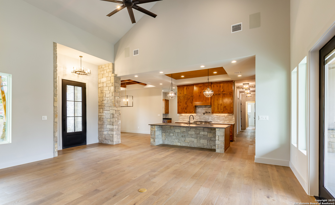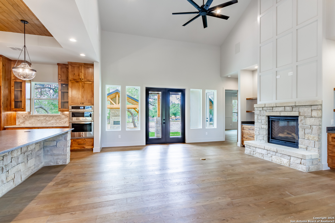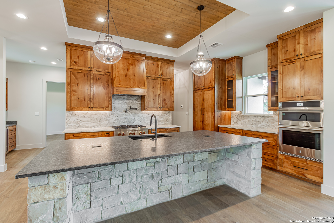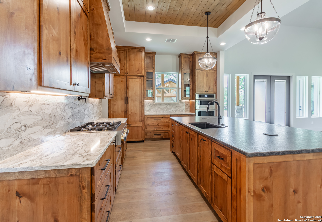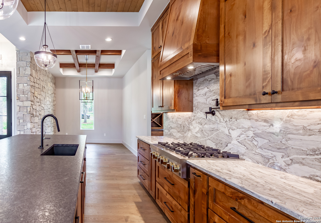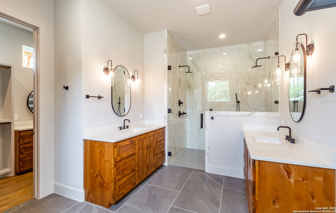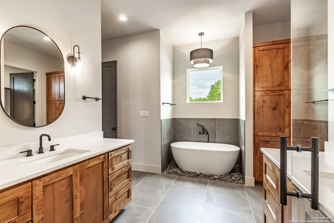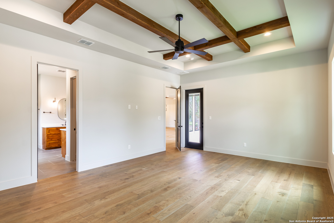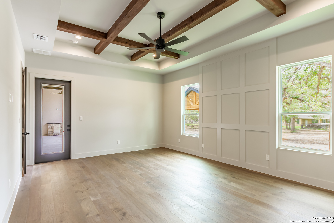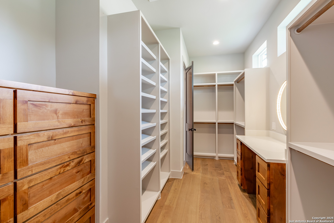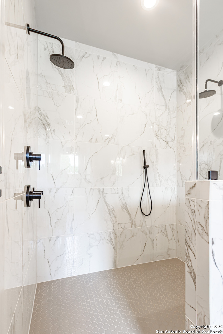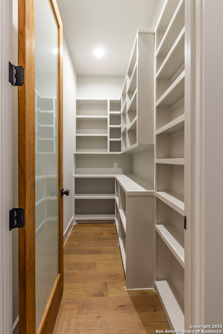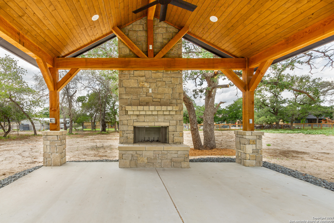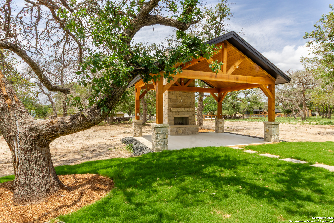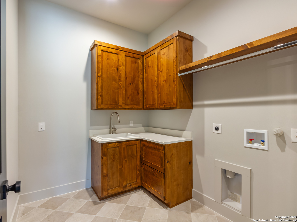Status
Market MatchUP
How this home compares to similar 4 bedroom homes in La Vernia- Price Comparison$77,045 higher
- Home Size70 sq. ft. larger
- Built in 2026One of the oldest homes in La Vernia
- La Vernia Snapshot• 140 active listings• 57% have 4 bedrooms• Typical 4 bedroom size: 2468 sq. ft.• Typical 4 bedroom price: $581,954
Description
TO BE BUILT - URBANIA HOME IN THE TIMBERS! Dreaming of a custom home in the exclusive gated community of The Timbers in La Vernia, but feeling overwhelmed by the process of purchasing land and securing a construction loan? Urbania Homes has the perfect solution for you! This is a SEMI-CUSTOM home opportunity on a spacious 1-acre lot. Build the proposed floor plan as-is, make personalized changes, or choose an entirely different design-you decide! Select your finishes, colors, and flooring to match your style and budget. Our team is here to simplify the process and make building your dream home stress-free and enjoyable. Plus, our in-house lender is available to assist you every step of the way. Semi-Custom, Custom, and Spec Home Options ! 1-2-10 Year Builder Warranty Included ~ Design Flexibility - Choose What Matters Most to You! Personalized Consultations Available! Photos shown are of a similar homes and are for illustrative purposes only. Schedule your personal consultation today. Let's bring your dream home to life - your way!
MLS Listing ID
Listed By
Map
Estimated Monthly Payment
$4,984Loan Amount
$626,050This calculator is illustrative, but your unique situation will best be served by seeking out a purchase budget pre-approval from a reputable mortgage provider. Start My Mortgage Application can provide you an approval within 48hrs.
Home Facts
Bathroom
Kitchen
Appliances
- Washer Connection
- Dryer Connection
- Chandelier
- Smoke Alarm
- Cook Top
- Garage Door Opener
- Custom Cabinets
- Built-In Oven
- Stove/Range
- Self-Cleaning Oven
- Electric Water Heater
- Microwave Oven
- Wet Bar
- Ceiling Fans
- Ice Maker Connection
- Plumb for Water Softener
- Disposal
- Solid Counter Tops
- Dishwasher
Roof
- Composition
Levels
- One
Cooling
- One Central
Pool Features
- None
Window Features
- None Remain
Exterior Features
- Double Pane Windows
- Covered Patio
- Outdoor Kitchen
- Mature Trees
- Sprinkler System
Fireplace Features
- Wood Burning
- Stone/Rock/Brick
- Living Room
- One
Association Amenities
- Controlled Access
Flooring
- Wood
- Ceramic Tile
Foundation Details
- Slab
Architectural Style
- One Story
Heating
- Central
