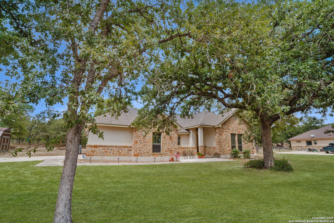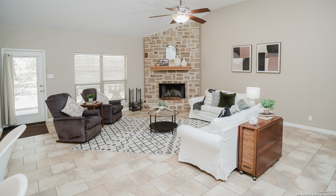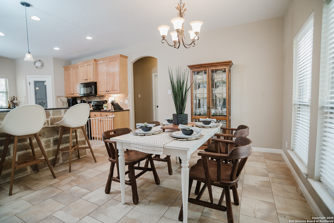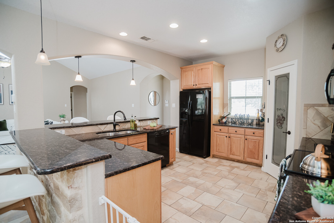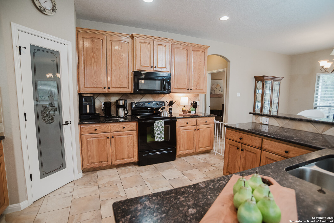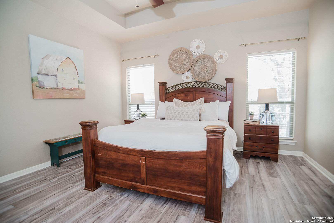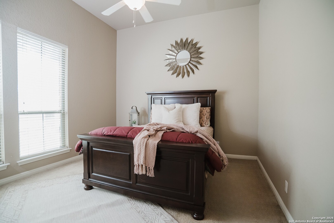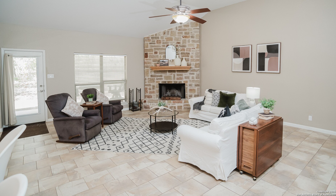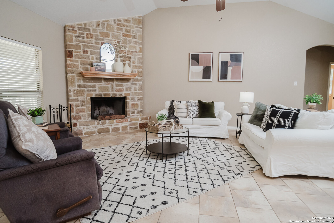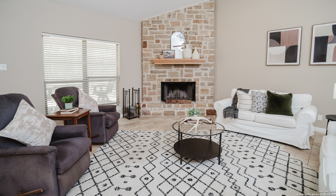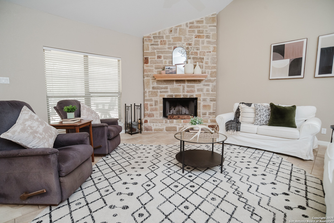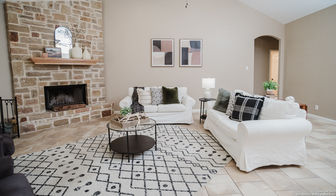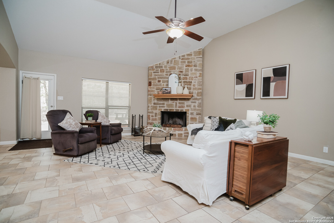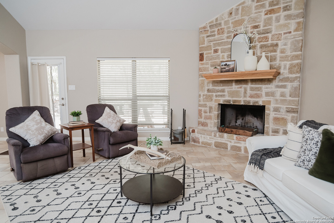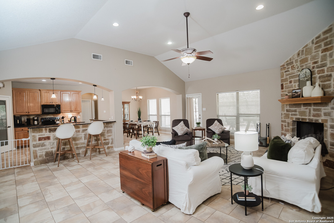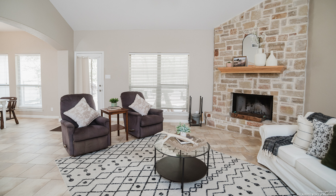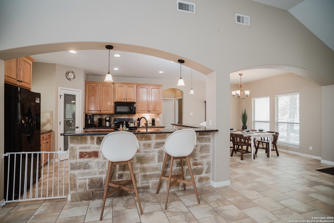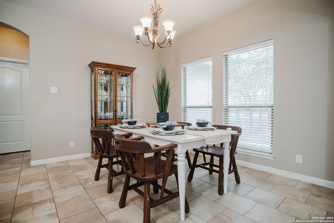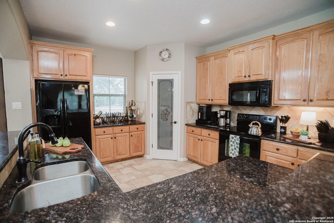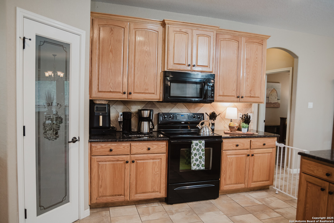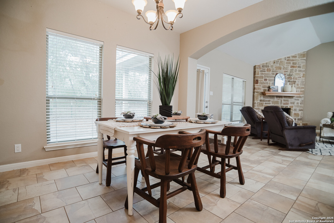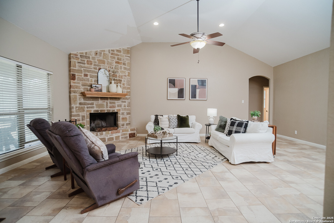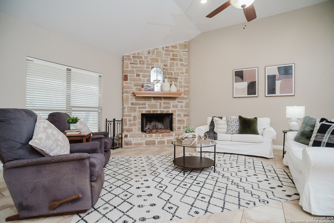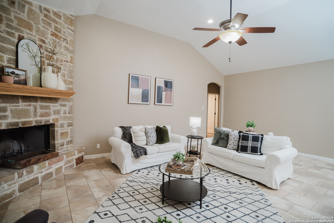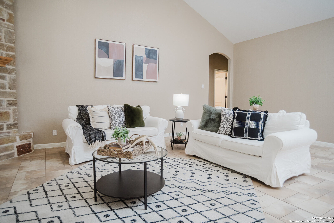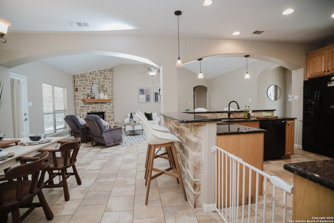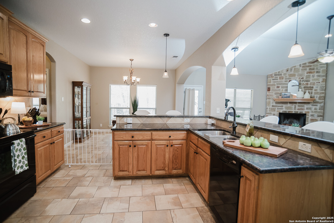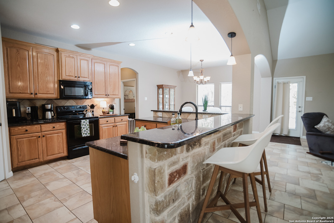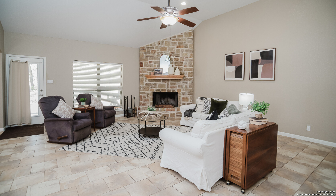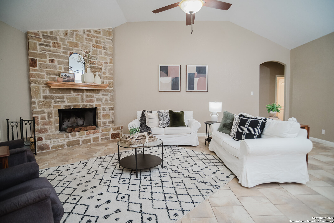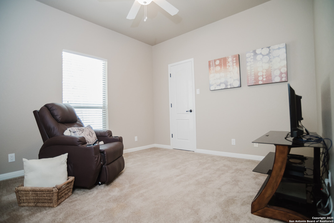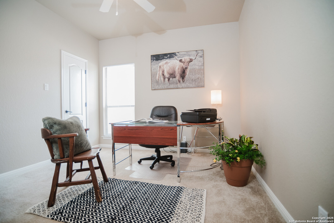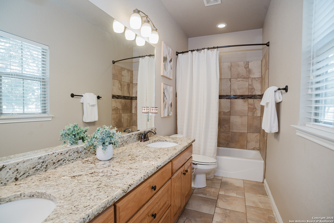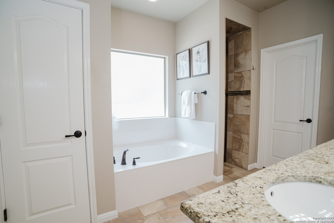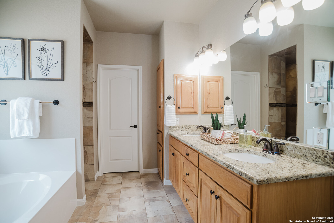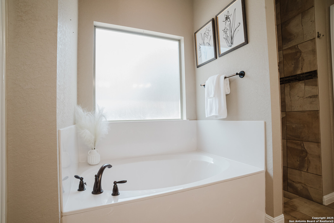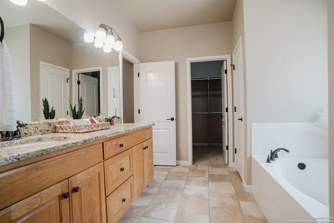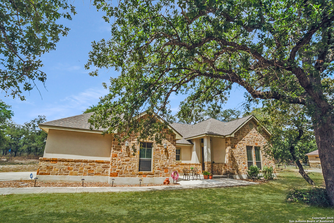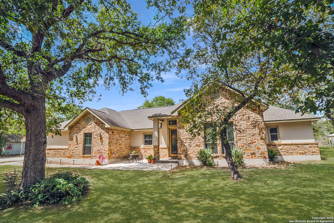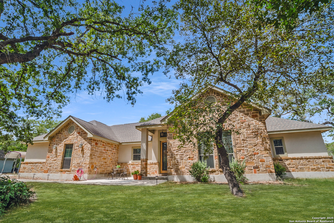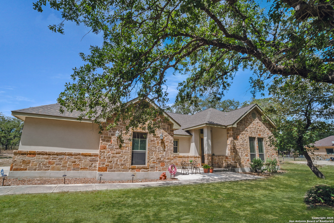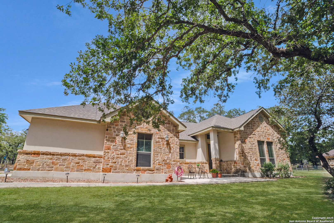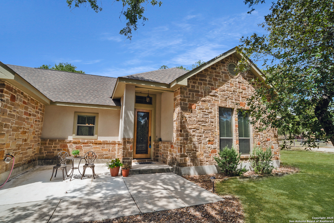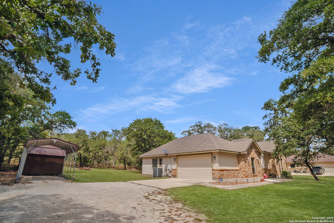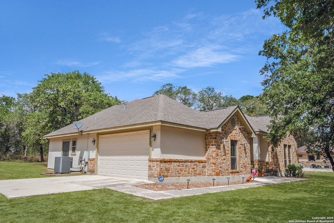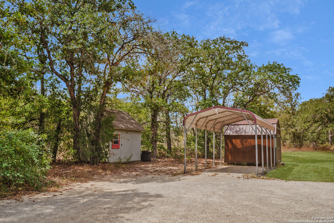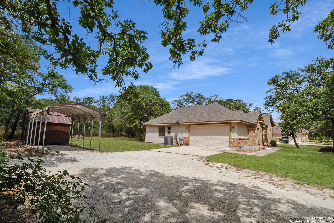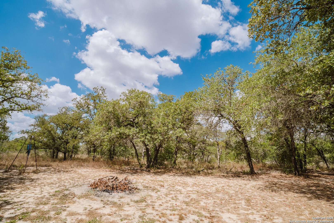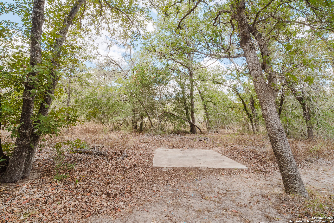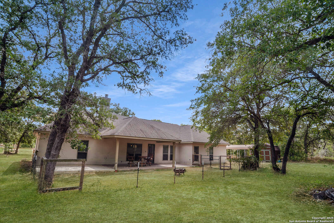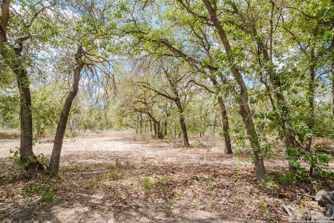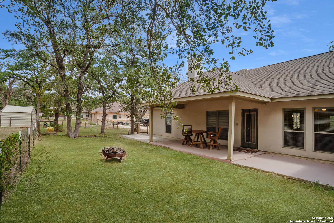Status
Market MatchUP
How this home compares to similar 4 bedroom homes in La Vernia- Price Comparison$61,955 lower
- Home Size360 sq. ft. smaller
- Built in 2011Older than 64% of homes in La Vernia
- La Vernia Snapshot• 140 active listings• 57% have 4 bedrooms• Typical 4 bedroom size: 2468 sq. ft.• Typical 4 bedroom price: $581,954
Description
Welcome to your private slice of country living in the peaceful Sendera Crossing neighborhood, a quiet one-way-in, one-way-out subdivision known for its charm. This one-owner four-bedroom, two-bathroom home sits on a 1.4-acre lot with mature trees and tranquil shade. An additional 1.4-acre lot next door is also available and can be purchased together with this property at a reduced price, creating a rare opportunity to own 2.8 acres in this desirable neighborhood. With no HOA and a convenient location, this property offers the perfect blend of country living and access to nearby amenities. The property is just 5 minutes from Sutherland Springs, 12 minutes from La Vernia or Stockdale, 22 minutes from Floresville, 28 minutes from Seguin, 45 minutes from San Antonio, and 49 minutes from New Braunfels. Inside, you'll find durable tile flooring throughout the main living areas and new flooring in the primary suite (2024). The spacious primary bedroom features a relaxing ensuite bath with a soaking tub, separate walk-in shower, and double vanities. The secondary bathroom includes a bidet feature. The kitchen showcases custom oak cabinetry, granite countertops, and ample prep space, while the open-concept layout flows seamlessly into the living and dining areas. Outdoor highlights include expanded concrete porches in the front and back, perfect for relaxing or entertaining. Two storage sheds provide extra space, including a new 10x10 shed built in 2024. The property also features a two-car garage with a new WiFi-enabled opener and interior camera (2024), a carport, and a new HVAC system (2024) with smart WiFi thermostat for efficiency. With thoughtful updates, spacious surroundings, and the option to expand with the adjoining lot, this property is a rare find in La Vernia. Schedule your private showing today.
MLS Listing ID
Listed By
Map
Estimated Monthly Payment
$4,547Loan Amount
$494,000This calculator is illustrative, but your unique situation will best be served by seeking out a purchase budget pre-approval from a reputable mortgage provider. Start My Mortgage Application can provide you an approval within 48hrs.
Home Facts
Bathroom
Kitchen
Appliances
- Private Garbage Service
- Ceiling Fans
- Washer Connection
- Dryer Connection
- Pre-Wired for Security
- Smoke Alarm
- Microwave Oven
- Dishwasher
- Cook Top
Roof
- Heavy Composition
Levels
- One
Cooling
- One Central
Pool Features
- None
Window Features
- None Remain
Exterior Features
- Partial Fence
Fireplace Features
- Living Room
- Wood Burning
Association Amenities
- None
Flooring
- Ceramic Tile
- Carpeting
Foundation Details
- Slab
Architectural Style
- One Story
Heating
- Central
