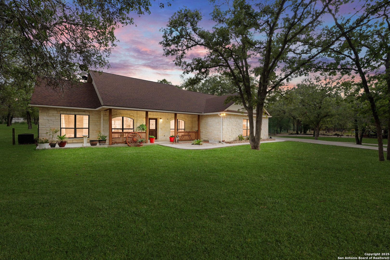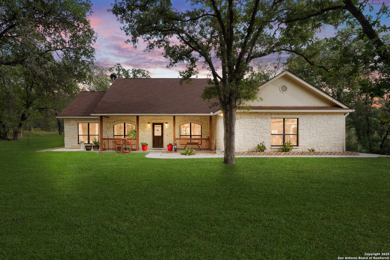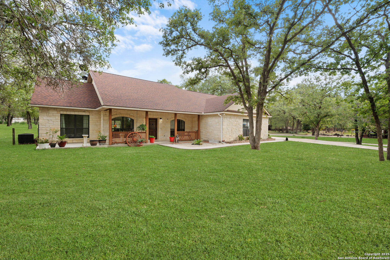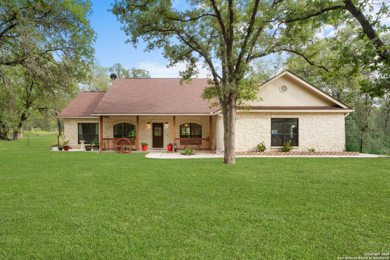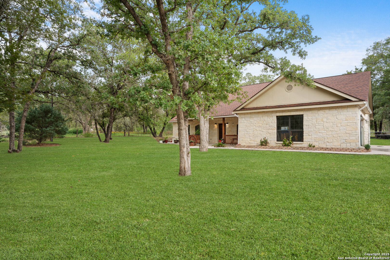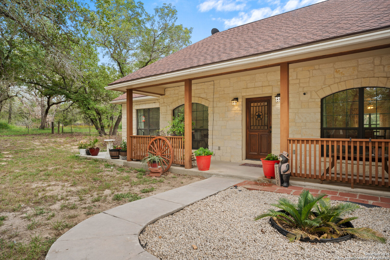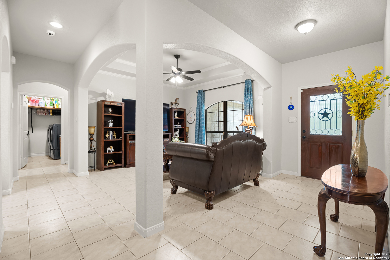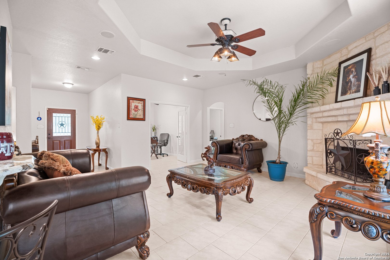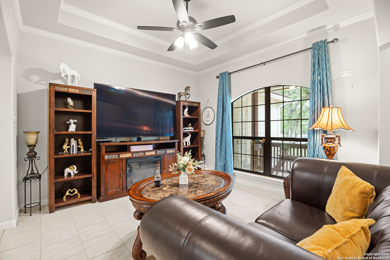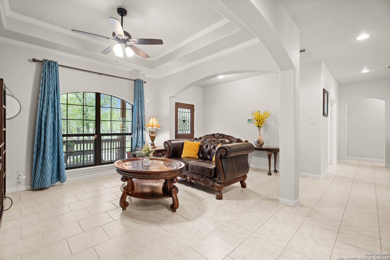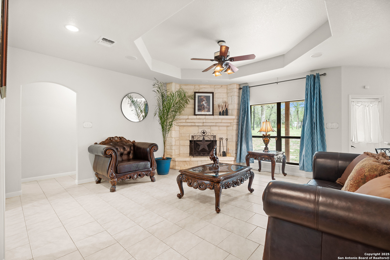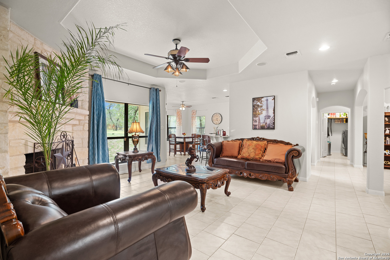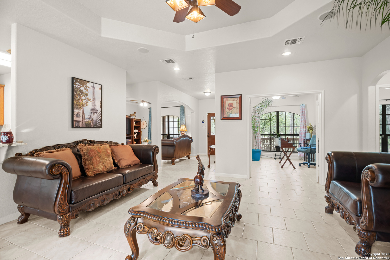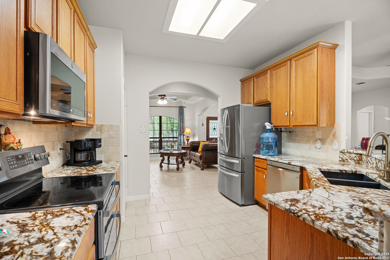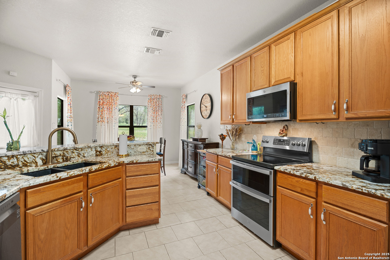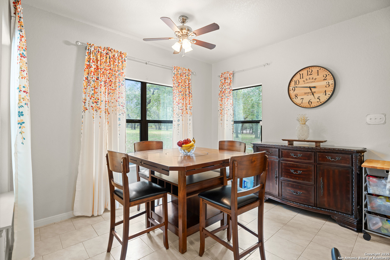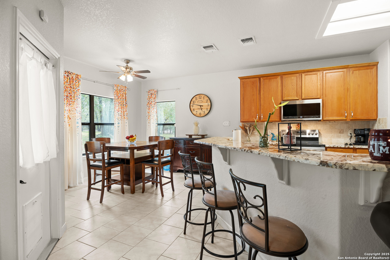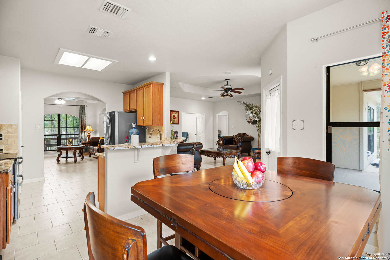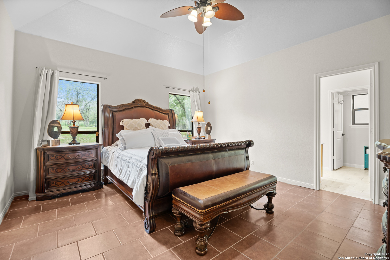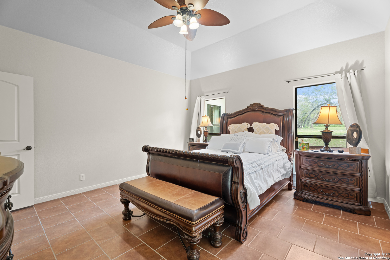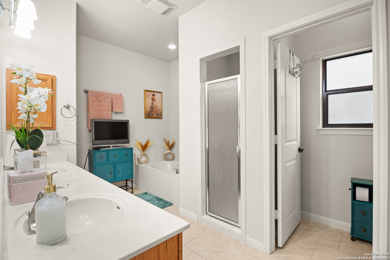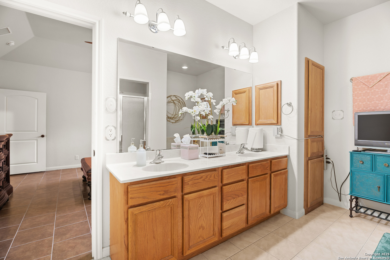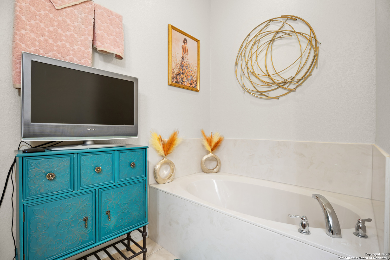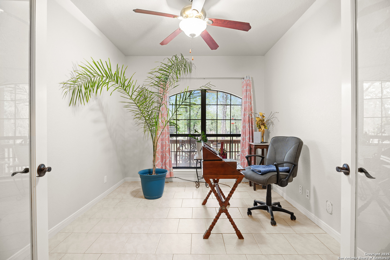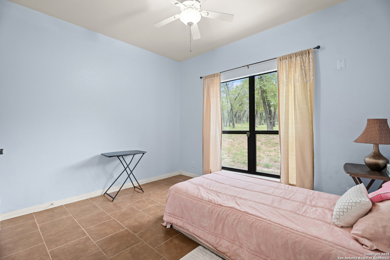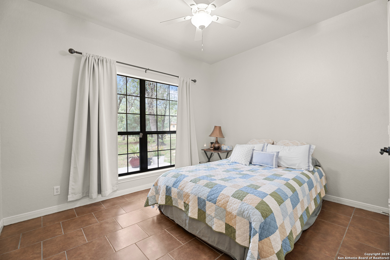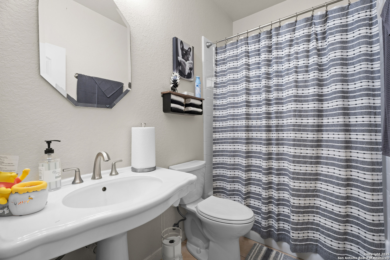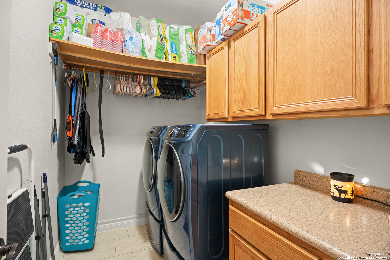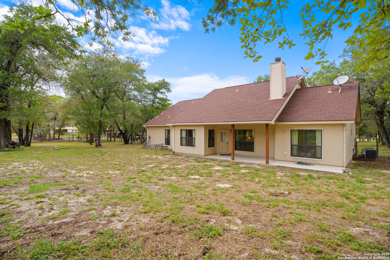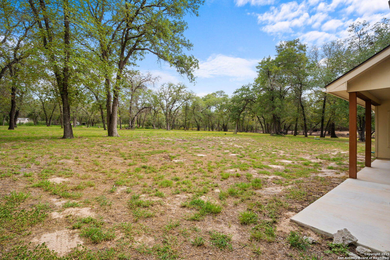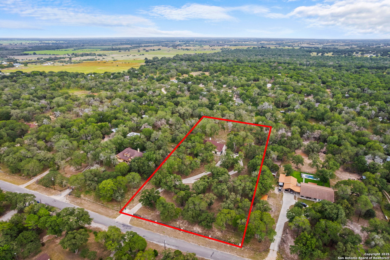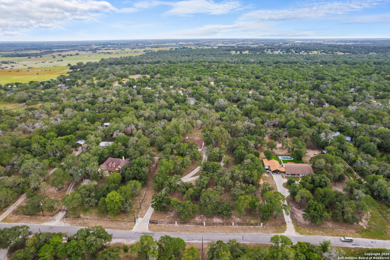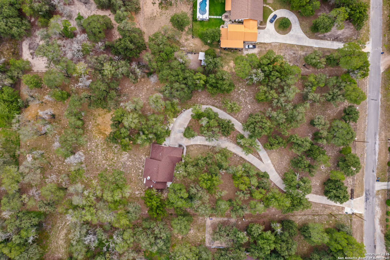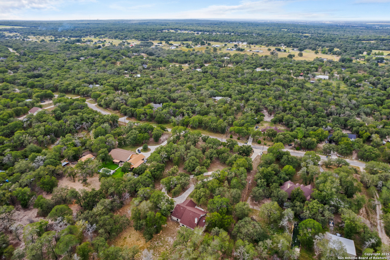Status
Market MatchUP
How this home compares to similar 3 bedroom homes in La Vernia- Price Comparison$56,138 higher
- Home Size125 sq. ft. larger
- Built in 2007Older than 69% of homes in La Vernia
- La Vernia Snapshot• 140 active listings• 35% have 3 bedrooms• Typical 3 bedroom size: 1911 sq. ft.• Typical 3 bedroom price: $458,861
Description
Welcome to Your Peaceful Country Retreat in La Vernia, TX! Nestled on 3 serene acres, this beautifully maintained stone single-story home offers the perfect blend of comfort, privacy, and Texas charm. As you arrive, a grand circle driveway welcomes you through a brand-new steel fence with an automatic decorative gate, setting the tone for what's to come. Mature Texas oaks are scattered throughout the property, providing natural beauty and shade. Step inside to discover an open floor plan designed for both relaxed living and effortless entertaining. Tile floors flow throughout the home, and a dedicated home office with elegant glass French doors offers the perfect space to work remotely or unwind with a good book. Enjoy the peace of mind that comes with a new roof and new septic system-both recently installed. The gated backyard is ideal for pets or play, and both the covered front and back patios offer perfect spots to enjoy the quiet countryside views. Whether you're sipping coffee on the patio, enjoying the wide-open spaces, or simply soaking in the calm of true country living, this home offers it all. Come home to wide-open skies, timeless charm, and the peaceful rhythm of life in La Vernia.
MLS Listing ID
Listed By
Map
Estimated Monthly Payment
$4,405Loan Amount
$489,250This calculator is illustrative, but your unique situation will best be served by seeking out a purchase budget pre-approval from a reputable mortgage provider. Start My Mortgage Application can provide you an approval within 48hrs.
Home Facts
Bathroom
Kitchen
Appliances
- Washer Connection
- Dryer Connection
- Self-Cleaning Oven
- Disposal
- Private Garbage Service
- Cook Top
- Stove/Range
- Carbon Monoxide Detector
- Dishwasher
- Ceiling Fans
Roof
- Composition
Levels
- One
Cooling
- One Central
Pool Features
- None
Window Features
- All Remain
Exterior Features
- Deck/Balcony
- Covered Patio
- Double Pane Windows
- Patio Slab
- Wrought Iron Fence
- Mature Trees
Fireplace Features
- One
- Living Room
Association Amenities
- None
Flooring
- Ceramic Tile
Foundation Details
- Slab
Architectural Style
- One Story
Heating
- Central
