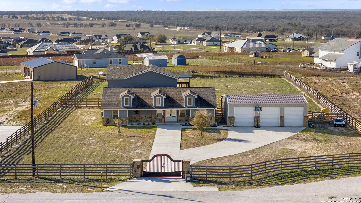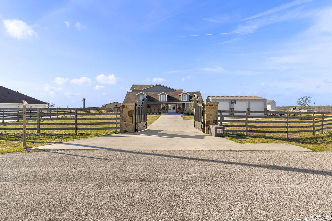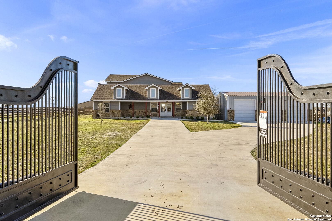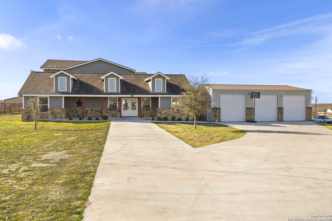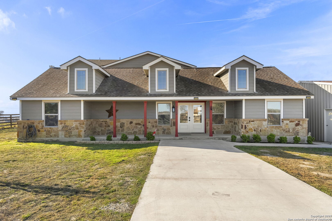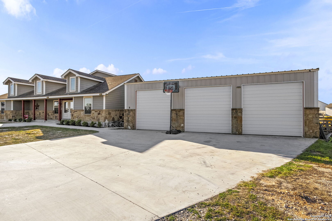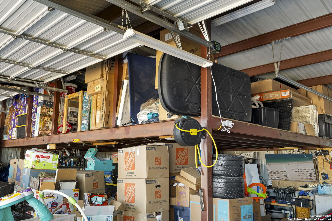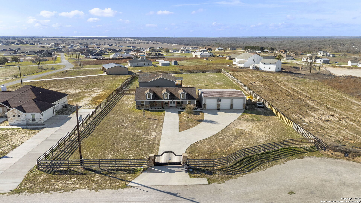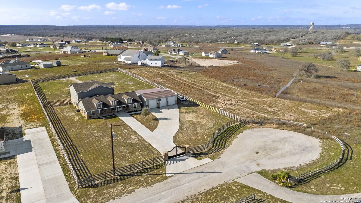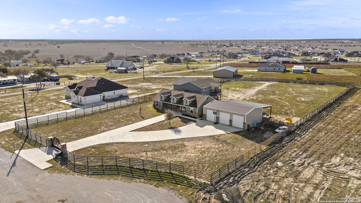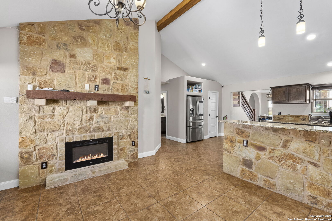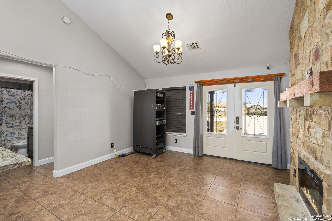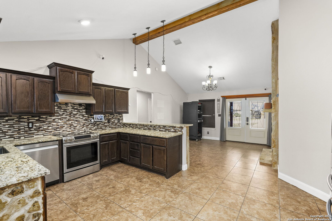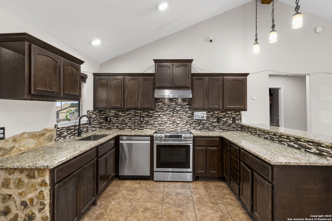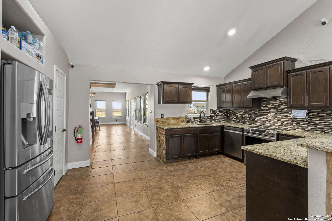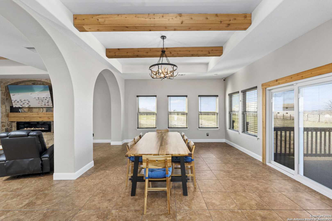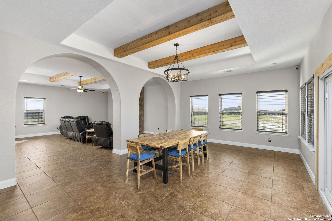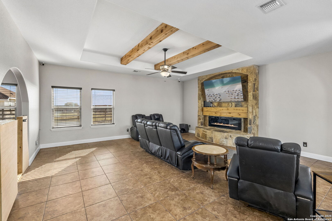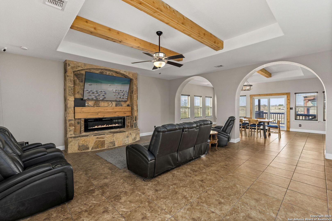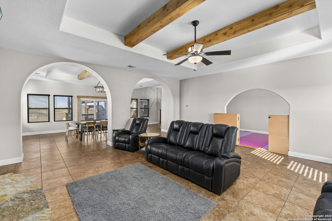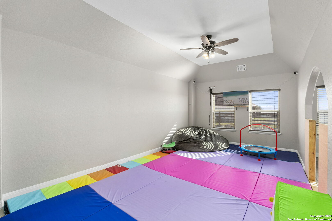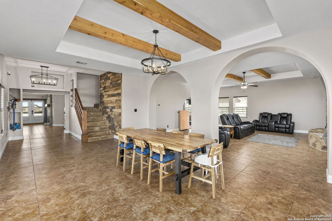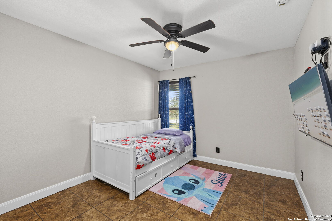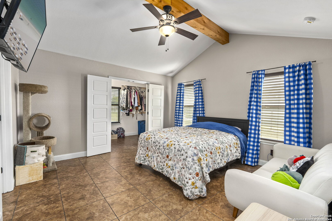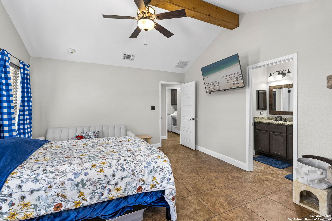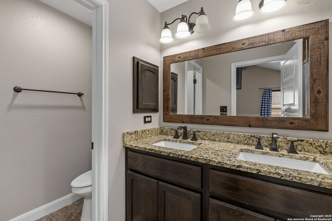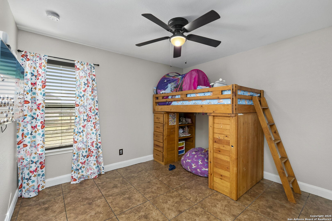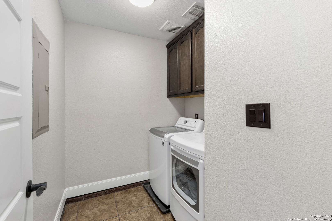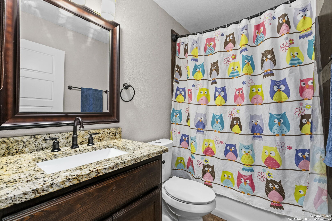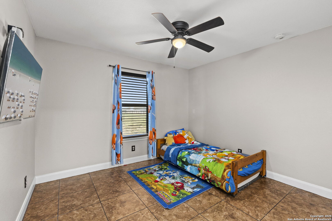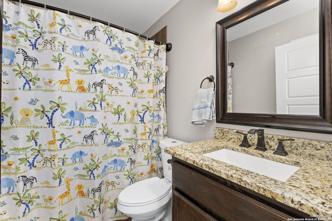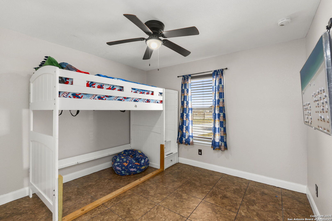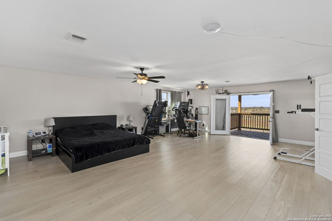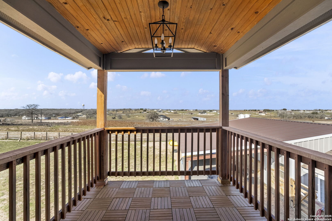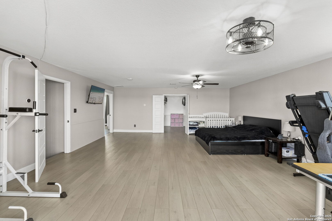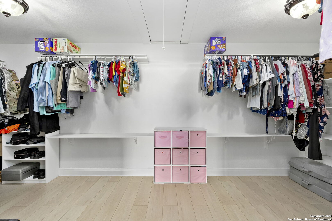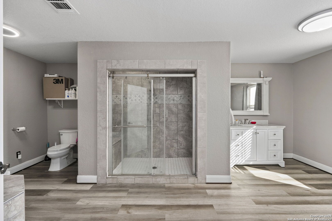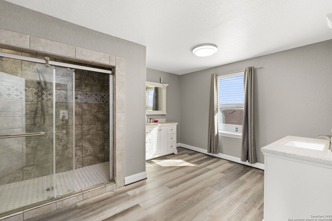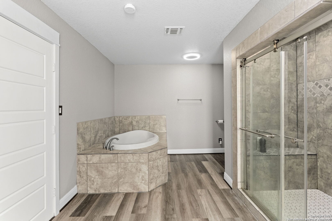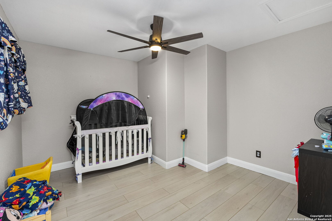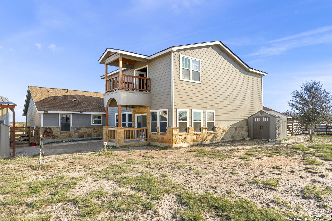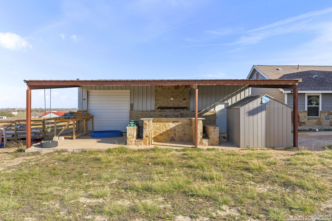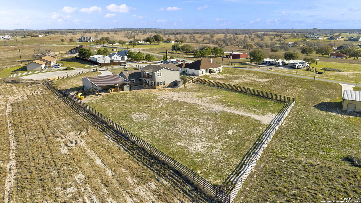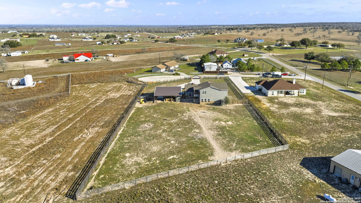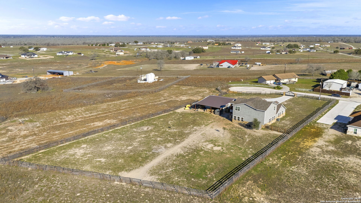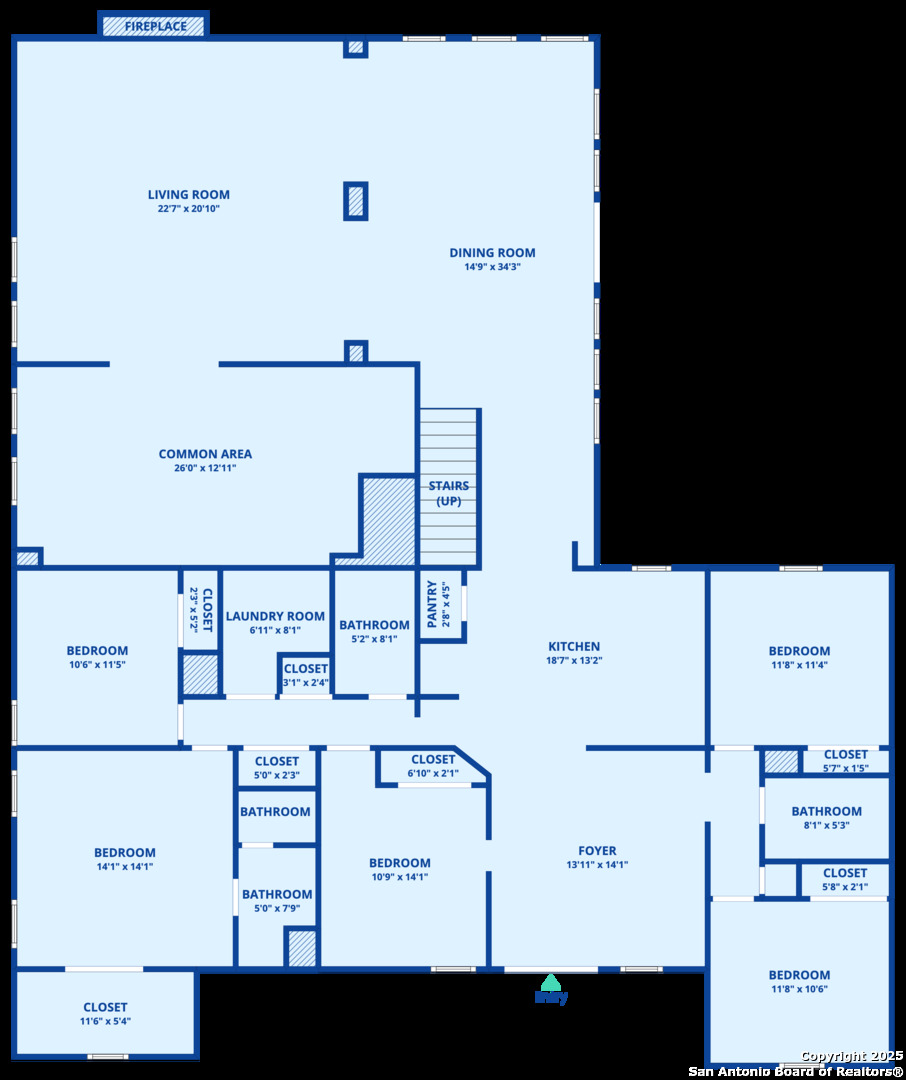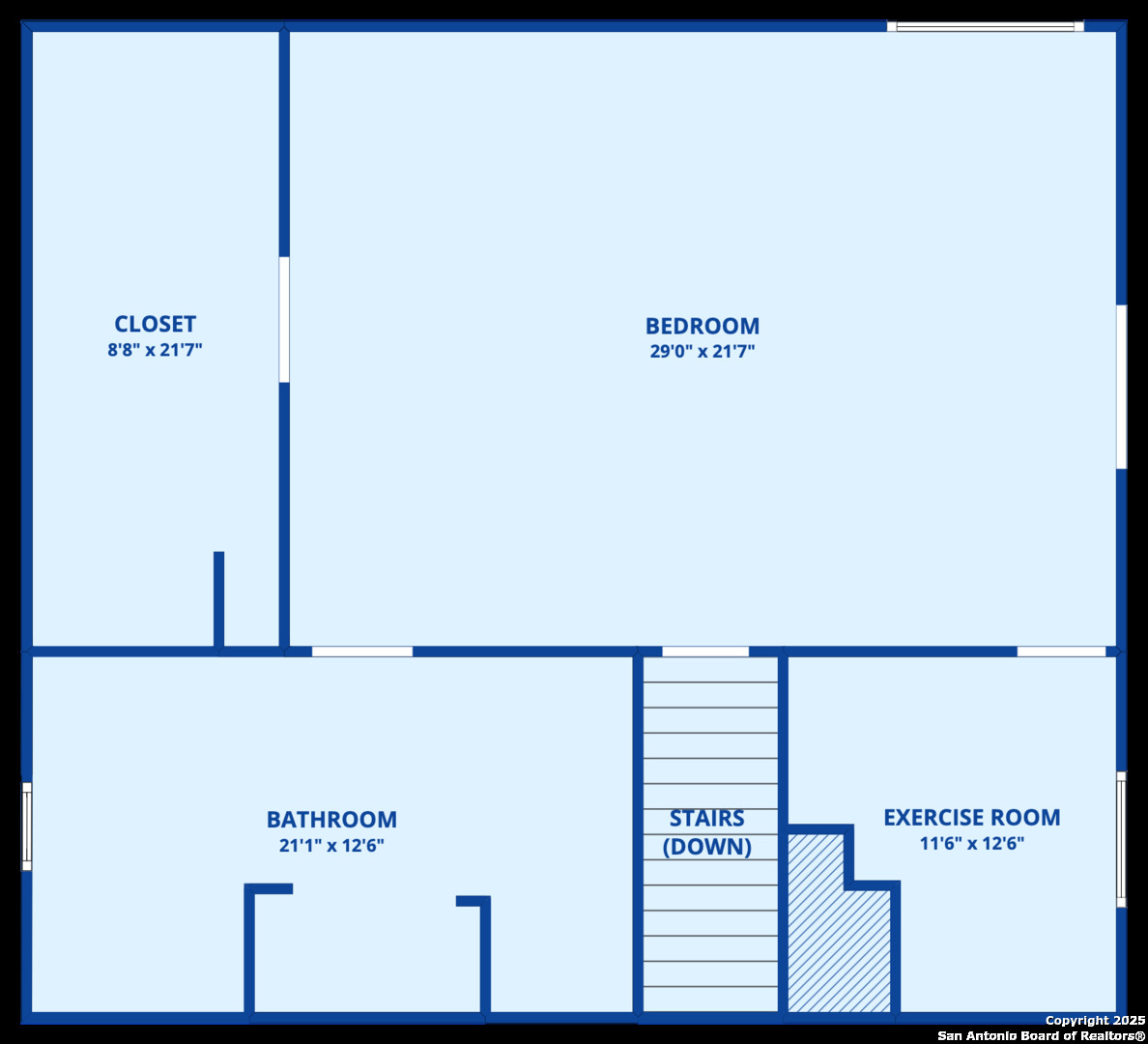Status
Market MatchUP
How this home compares to similar 6 bedroom homes in La Vernia- Price Comparison$16,620 higher
- Home Size252 sq. ft. larger
- Built in 2018Older than 52% of homes in La Vernia
- La Vernia Snapshot• 140 active listings• 0% have 6 bedrooms• Typical 6 bedroom size: 3818 sq. ft.• Typical 6 bedroom price: $767,880
Description
"MOTIVATED SELLER" Discover the charm of country living at its finest with this stunning 6-bedroom, 4-bathroom home. Nestled on a 1.26 acre cul-de-sac Lot. that is fully fenced & crossed fenced with an electrical double panel gate to greet you as you arrive. The home offers an abundance of living space, providing ample room for relaxation and entertainment. As you step inside, you are greeted by high ceilings adorned with attractive wooden beams, custom lighting, and elegant ceramic tile flooring. The welcoming ambiance is further enhanced by a cozy fireplace that seamlessly connects the sitting area, kitchen, and entryway. The kitchen, features lovely granite countertops, custom-built cabinets, and beautiful archways that create an open and inviting floor plan, perfect for hosting gatherings. The oversized dining room, living room, and game room offer effortless flow and versatility. All secondary bedrooms are conveniently located on the main floor, with Bedroom #3 boasting an ensuite bathroom and a spacious walk-in closet. The impressive primary suite, situated upstairs, spans over 1,000 square feet and includes a sitting area, a custom walk-in closet, and a spa-like bathroom with separate vanities, an oversized corner jetted garden tub, and a walk-in shower. An adjoining room in the primary suite can easily be transformed into an office space or nursery. The exterior of this home features an expansive covered patio with a custom-built bar and seating area that is ideal for outdoor entertaining. The detached double bay garage fits 3+ vehicles & offers three large bay doors in front and one in the back, a shop area measuring approximately 30x40, and a built-in loft for ample storage space. NO HOA. Don't miss the opportunity to make this exceptional home yours. Owners will require a 4hr. appointment notice.
MLS Listing ID
Listed By
Map
Estimated Monthly Payment
$6,865Loan Amount
$745,275This calculator is illustrative, but your unique situation will best be served by seeking out a purchase budget pre-approval from a reputable mortgage provider. Start My Mortgage Application can provide you an approval within 48hrs.
Home Facts
Bathroom
Kitchen
Appliances
- Solid Counter Tops
- Dryer Connection
- Dishwasher
- Custom Cabinets
- Smooth Cooktop
- Ice Maker Connection
- Smoke Alarm
- Ceiling Fans
- Private Garbage Service
- Washer Connection
- Electric Water Heater
Roof
- Composition
Levels
- Two
Cooling
- Two Central
Pool Features
- None
Window Features
- Some Remain
Exterior Features
- Workshop
- Deck/Balcony
- Double Pane Windows
- Cross Fenced
- Ranch Fence
- Covered Patio
- Patio Slab
Fireplace Features
- Stone/Rock/Brick
- Living Room
- Kitchen
- Glass/Enclosed Screen
- Two
Association Amenities
- None
Flooring
- Laminate
- Ceramic Tile
Foundation Details
- Slab
Architectural Style
- Two Story
- Ranch
Heating
- Central
