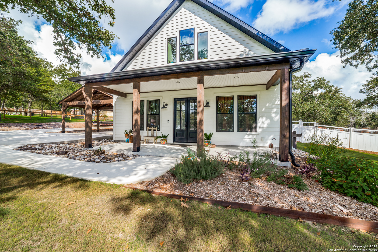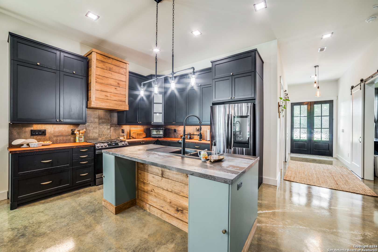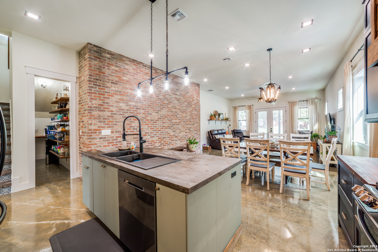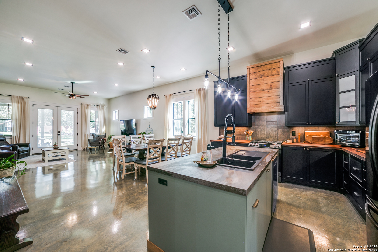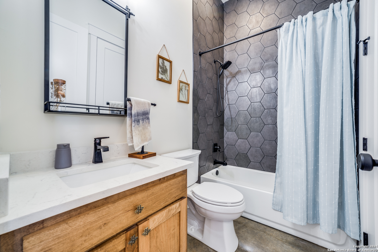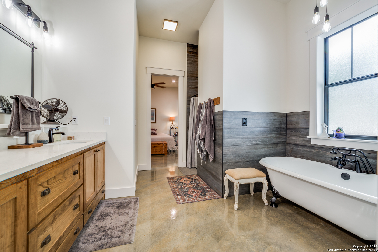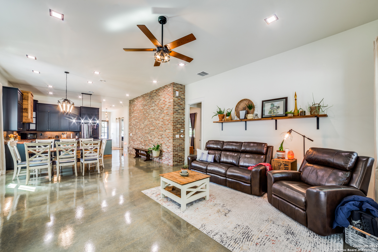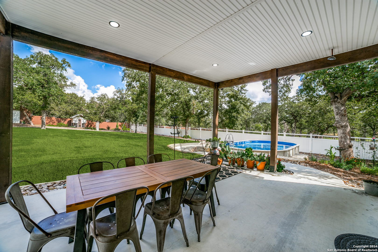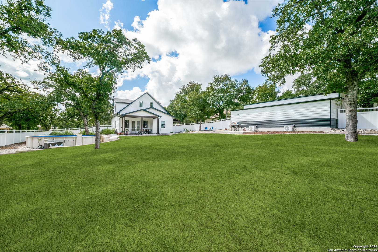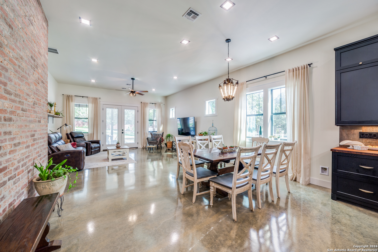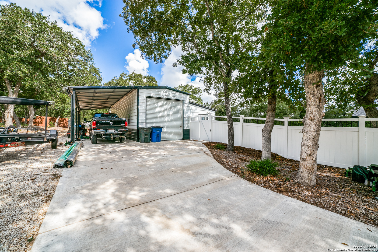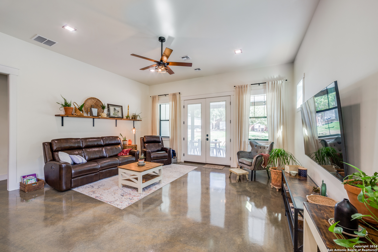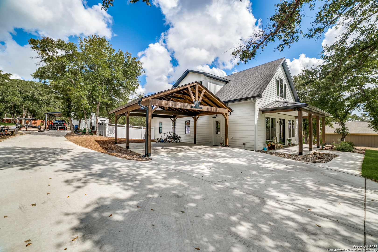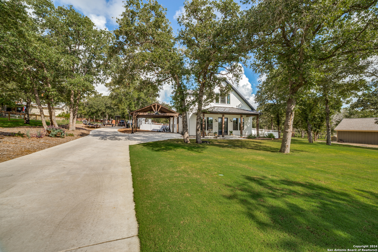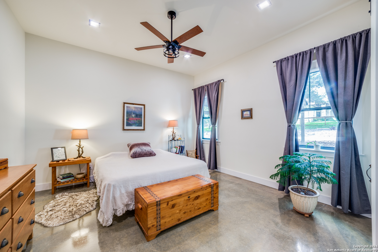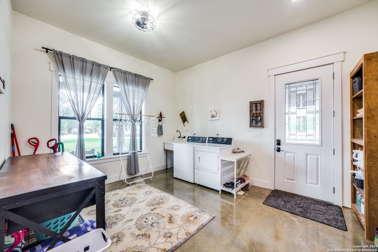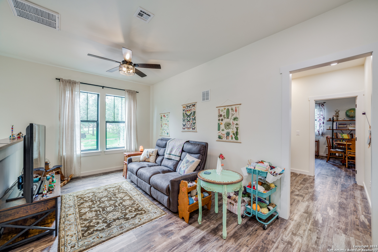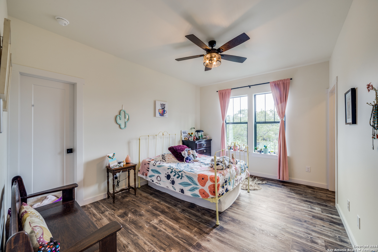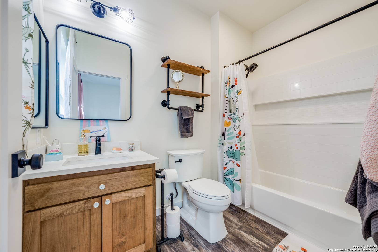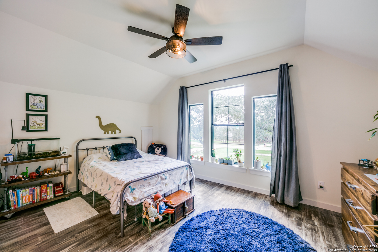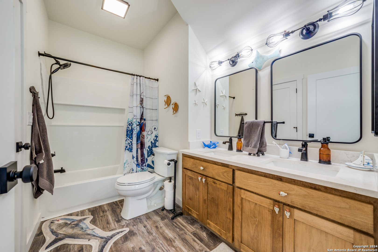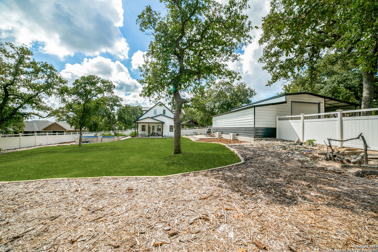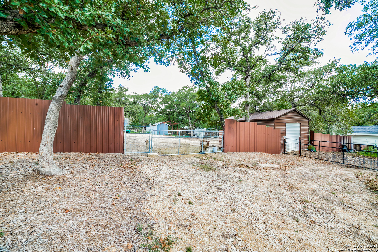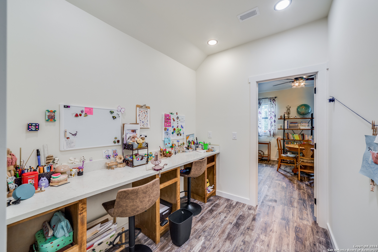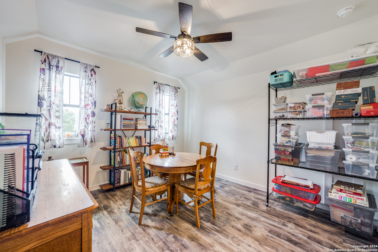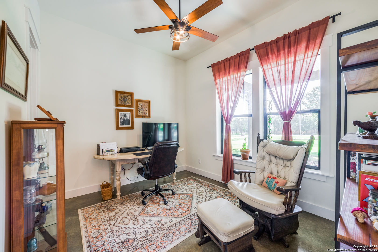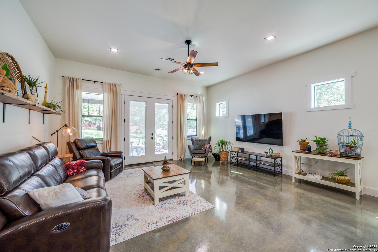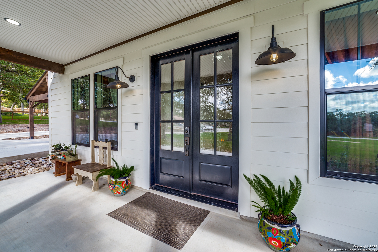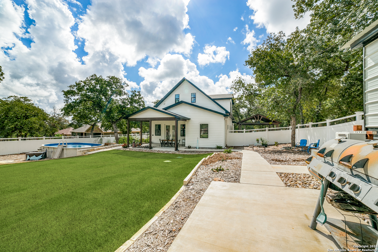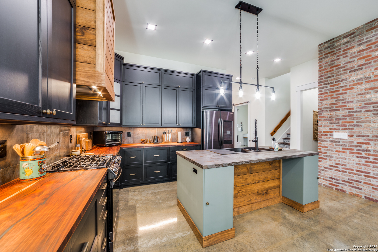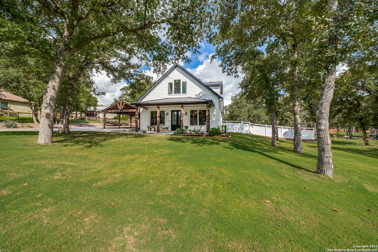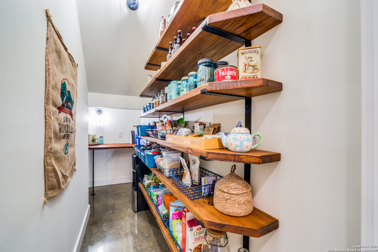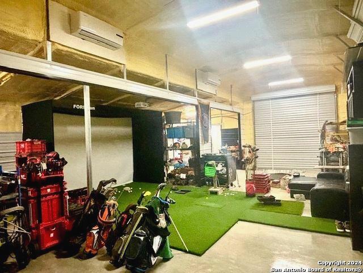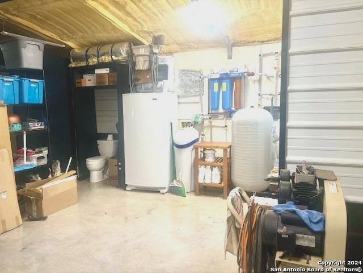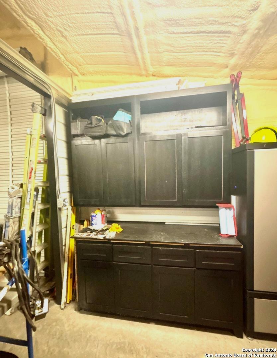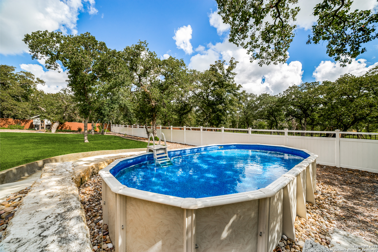Status
Market MatchUP
How this home compares to similar 4 bedroom homes in La Vernia- Price Comparison$82,945 higher
- Home Size399 sq. ft. larger
- Built in 2023Newer than 74% of homes in La Vernia
- La Vernia Snapshot• 140 active listings• 57% have 4 bedrooms• Typical 4 bedroom size: 2468 sq. ft.• Typical 4 bedroom price: $581,954
Description
STUNNING PROPERTY!!! Pictures don't do this listing justice you have got to see this in person. You won't be disappointed!! Welcome home to your custom home on 1.3 ac with large mature trees. High end features & upgrades include fully landscaped, 12 zone smart irrigation, pool, fence, 20 GPM well, propane, spray foam, water filtration system, water softener, generator hookup, smart home technology, tankless water heater, 4 zone HVAC w dehumidifier & fresh air intake, outdoor shower, custom cabinets, & many more energy efficiency features & home upgrades. This modern farmhouse is a thoughtfully designed 4 bedroom/4 full bath home offering customized upgrades throughout. In addition, a metal building 24x40 fully outfitted for additional living space (BARNDOMINIUM)if you would like to convert to living space or perfect for man cave/ shop. Includes covered parking, plumbing for 1 bath, kitchen, & laundry, propane & 2 1-ton mini-splits, spray foam, 220 electricity, & tankless water heater & separate entrances from the main house. Small pond in the back yard & chicken coop. Additional barn & separate fenced off space for storage or livestock. No HOA. This home has so much to offer, come take a look you won't be disappointed. This is a must see!!!
MLS Listing ID
Listed By
Map
Estimated Monthly Payment
$5,632Loan Amount
$631,655This calculator is illustrative, but your unique situation will best be served by seeking out a purchase budget pre-approval from a reputable mortgage provider. Start My Mortgage Application can provide you an approval within 48hrs.
Home Facts
Bathroom
Kitchen
Appliances
- Propane Water Heater
- Stove/Range
- Carbon Monoxide Detector
- Chandelier
- Water Softener (owned)
- Plumb for Water Softener
- Solid Counter Tops
- Gas Water Heater
- Private Garbage Service
- Dryer Connection
- Washer Connection
- Dishwasher
- Smoke Alarm
- Custom Cabinets
- Gas Cooking
- Ceiling Fans
Roof
- Composition
Levels
- Multi/Split
Cooling
- Three+ Central
- Zoned
- Heat Pump
Pool Features
- Above Ground Pool
Window Features
- All Remain
Other Structures
- Other
- Shed(s)
- Workshop
- Outbuilding
- Storage
- Poultry Coop
Exterior Features
- Storage Building/Shed
- Privacy Fence
- Sprinkler System
- Covered Patio
- Workshop
- Other - See Remarks
- Mature Trees
Fireplace Features
- Not Applicable
Association Amenities
- None
Flooring
- Ceramic Tile
- Vinyl
- Stained Concrete
Foundation Details
- Slab
Architectural Style
- Traditional
Heating
- Heat Pump
