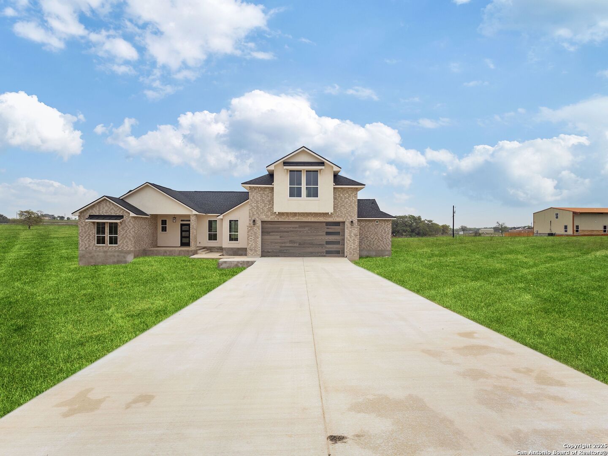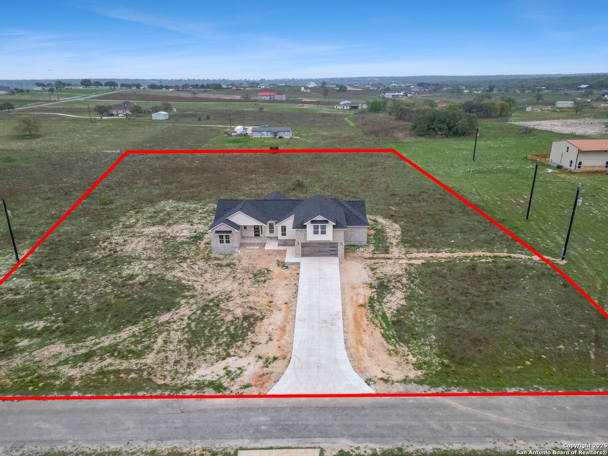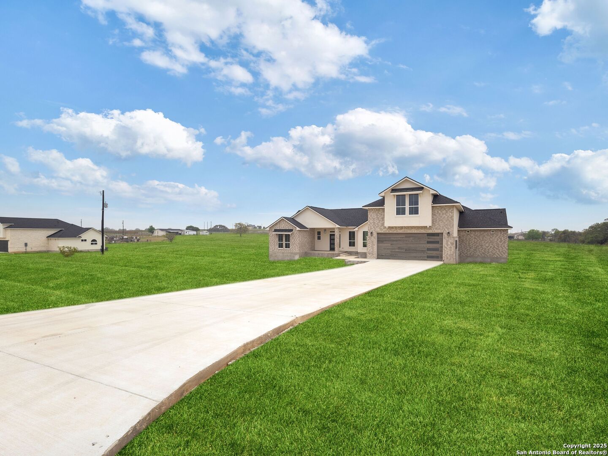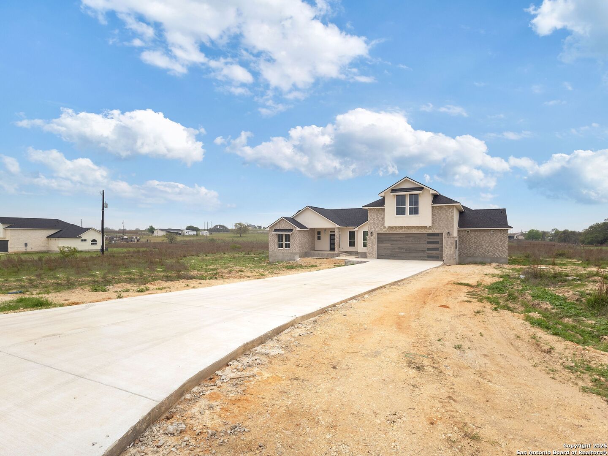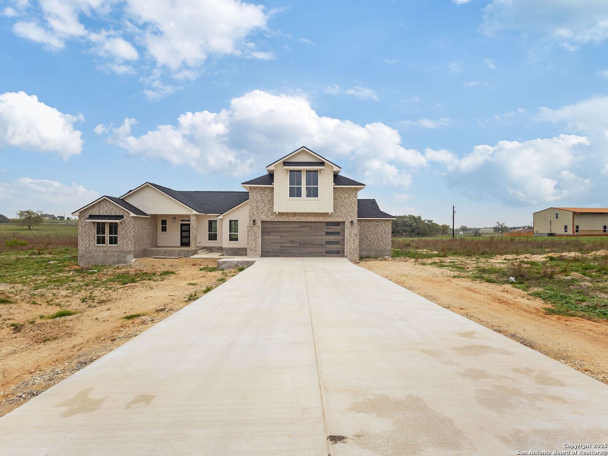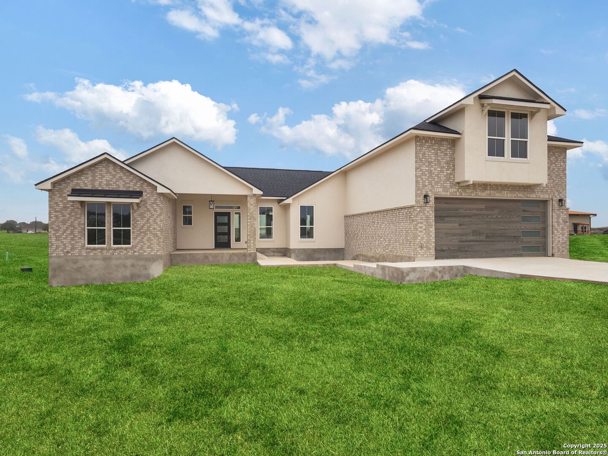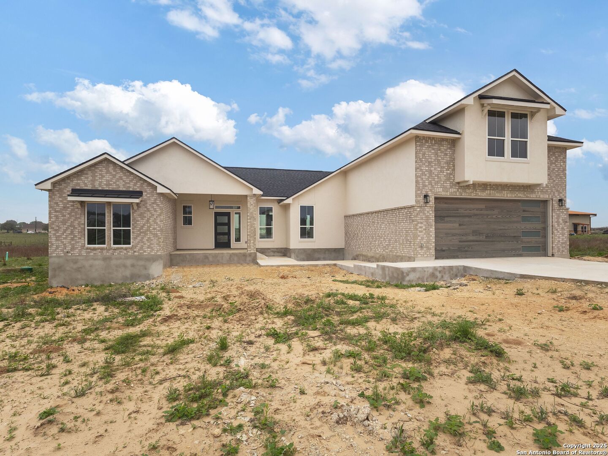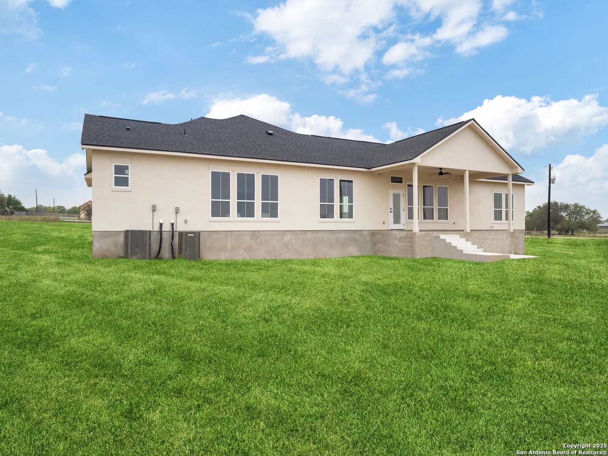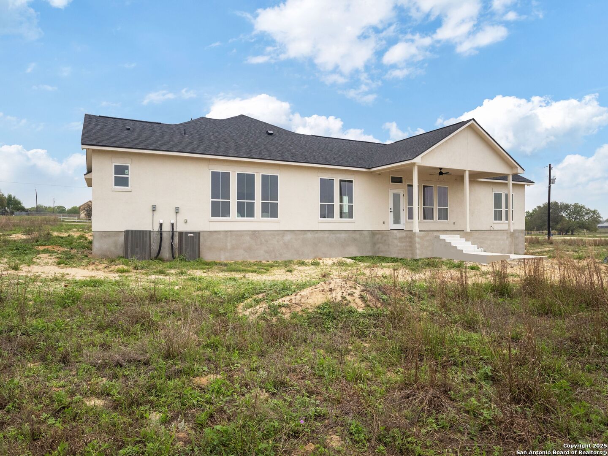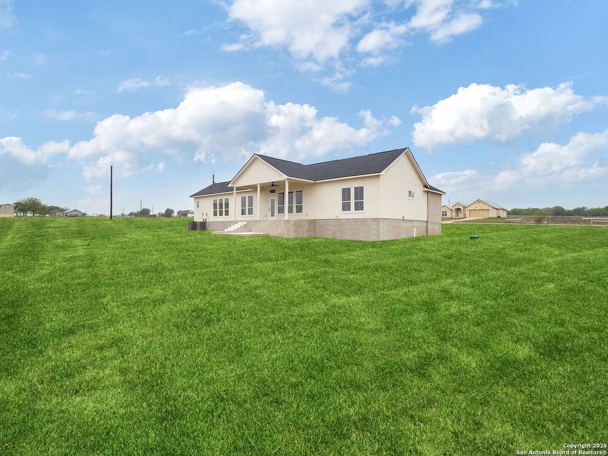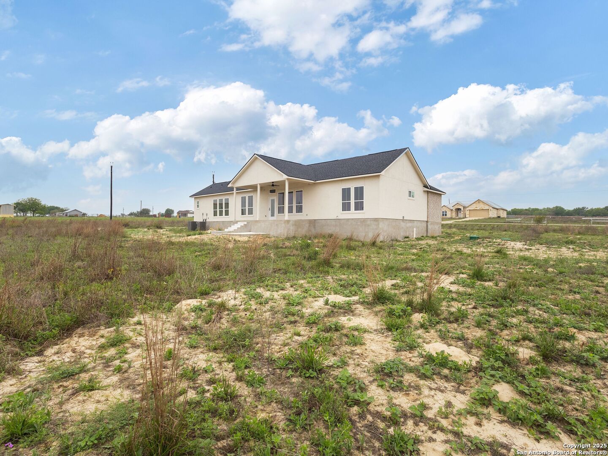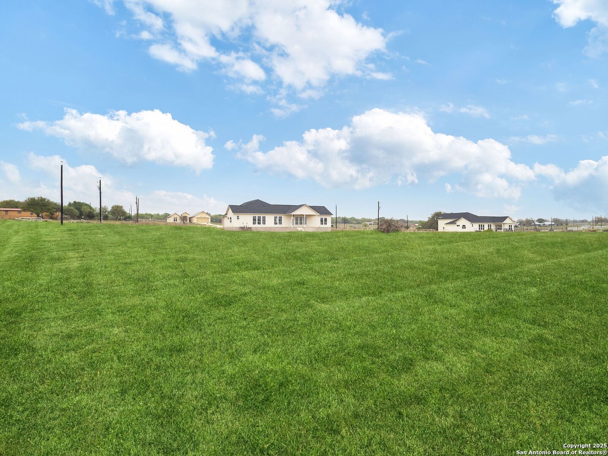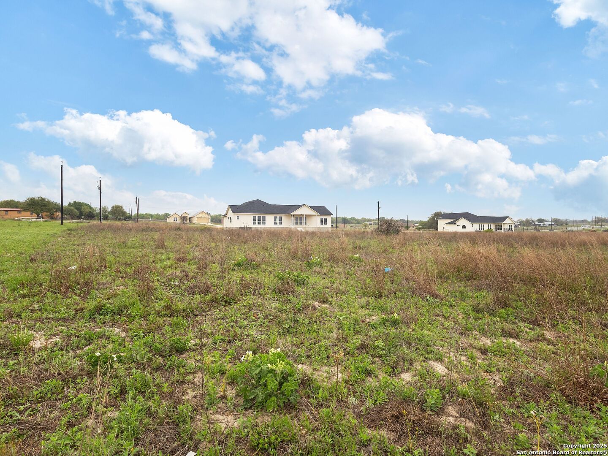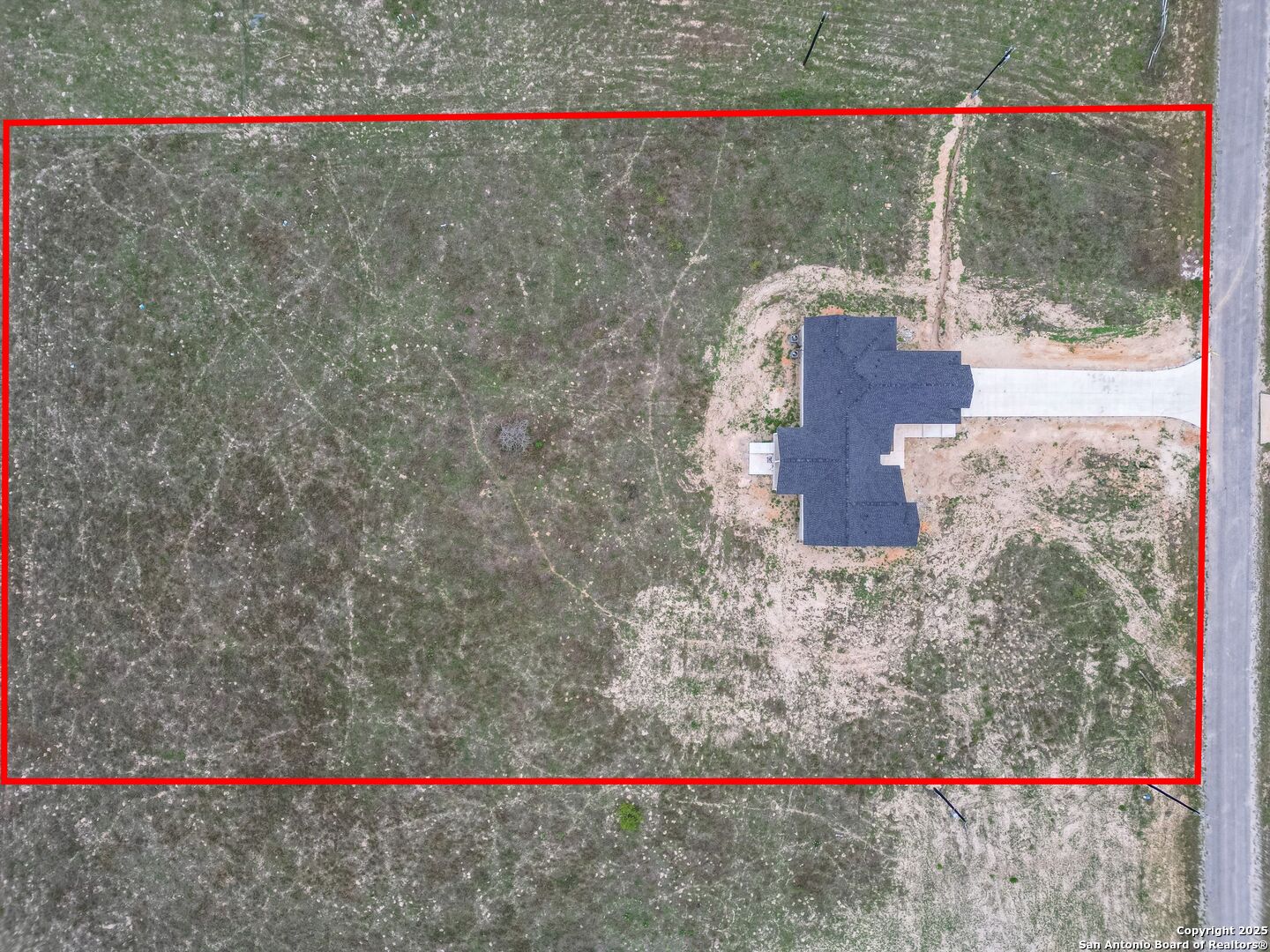Status
Market MatchUP
How this home compares to similar 4 bedroom homes in La Vernia- Price Comparison$118,044 higher
- Home Size171 sq. ft. larger
- Built in 2024Newer than 86% of homes in La Vernia
- La Vernia Snapshot• 140 active listings• 57% have 4 bedrooms• Typical 4 bedroom size: 2468 sq. ft.• Typical 4 bedroom price: $581,954
Description
Stunning New Construction on 2.51 Acres in Lake Valley Estates, La Vernia. Discover the perfect blend of modern design and peaceful country living in this brand-new 4-bedroom, 3-bathroom home set on 2.51 acres in the serene Lake Valley Estates with no HOA fees! Near Downtown La Vernia. Step inside to an open floor plan filled with natural light and high ceilings, featuring tray ceilings in every bedroom and a versatile loft on the second floor- ideal as a theater/game room or flex space. The heart of the home is the expansive chef's kitchen, complete with custom cabinetry, double center islands, accent pendant lighting, sleek hardware, and so much more. Indoor-outdoor living with a covered patio offers a serene setting for unwinding in your private expansive backyard. For added convenience, the home is pre-wired for a security system and home entertainment speakers, ensuring modern comfort, peace of mind, and luxury. Don't miss this incredible opportunity to own a slice of country paradise with all the modern amenities! Schedule your showing today!
MLS Listing ID
Listed By
Map
Estimated Monthly Payment
$5,242Loan Amount
$665,000This calculator is illustrative, but your unique situation will best be served by seeking out a purchase budget pre-approval from a reputable mortgage provider. Start My Mortgage Application can provide you an approval within 48hrs.
Home Facts
Bathroom
Kitchen
Appliances
- Washer Connection
- Pre-Wired for Security
- Built-In Oven
- Dryer Connection
- Self-Cleaning Oven
- Disposal
- Electric Water Heater
- Water Softener (owned)
- Cook Top
- Garage Door Opener
- Stove/Range
- Refrigerator
- Microwave Oven
- Plumb for Water Softener
- Smoke Alarm
- Dishwasher
- Ceiling Fans
- Custom Cabinets
Roof
- Composition
Levels
- Two
Cooling
- Two Central
Pool Features
- None
Window Features
- None Remain
Exterior Features
- Patio Slab
- Covered Patio
Fireplace Features
- Not Applicable
Association Amenities
- None
Flooring
- Carpeting
- Ceramic Tile
Foundation Details
- Slab
Architectural Style
- Traditional
- Two Story
Heating
- Central
