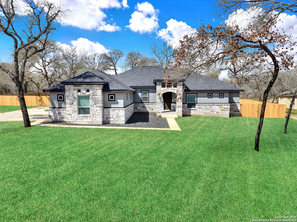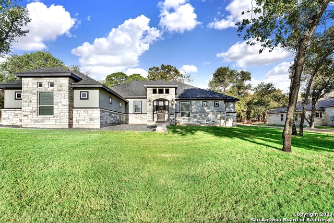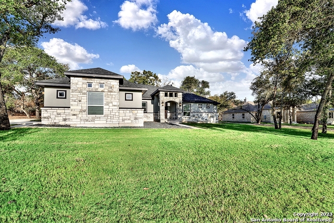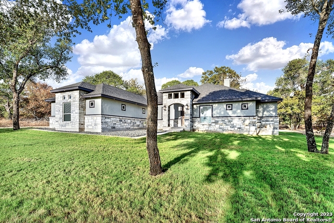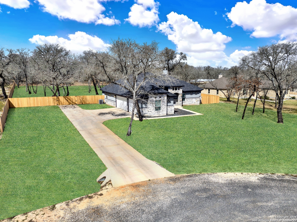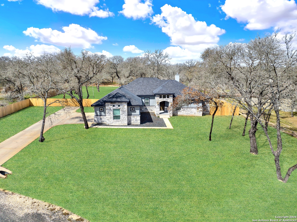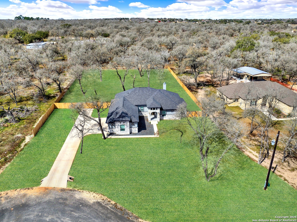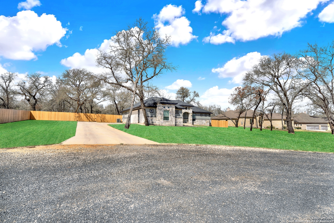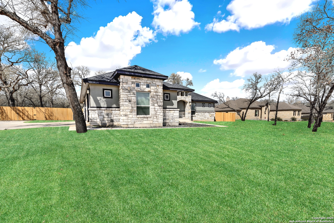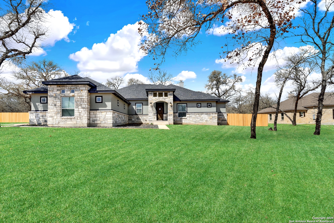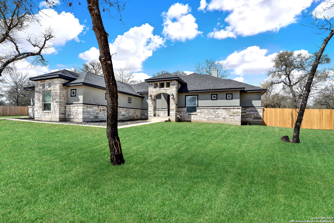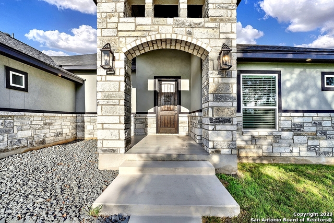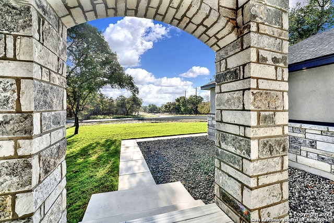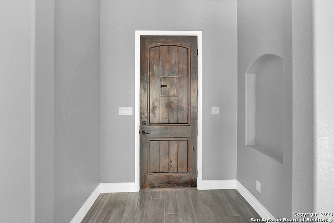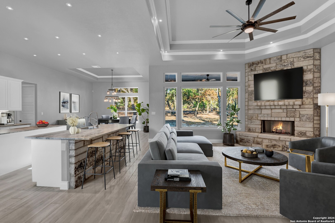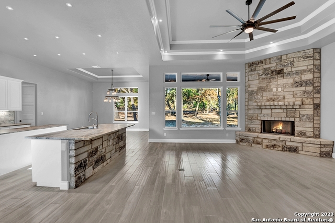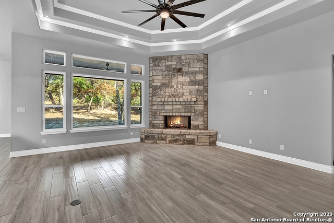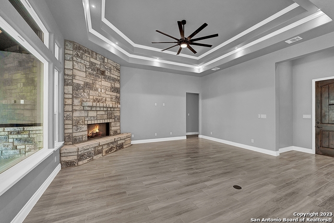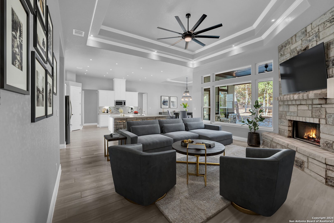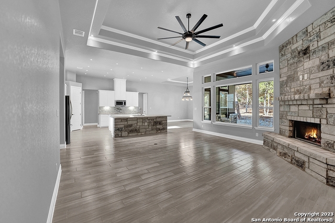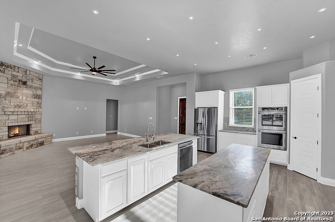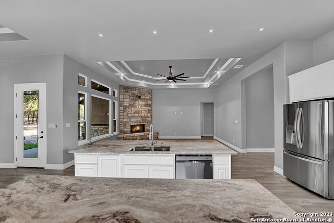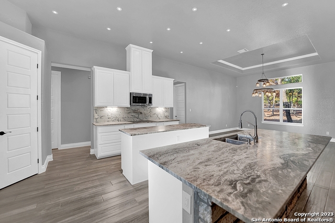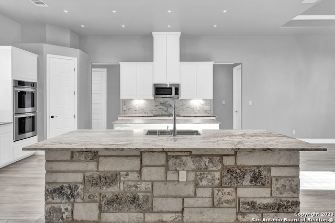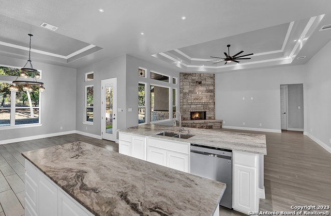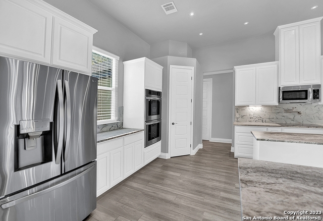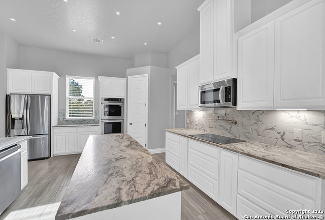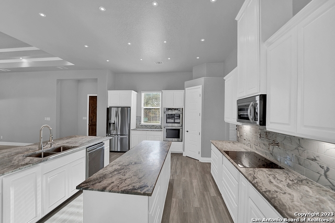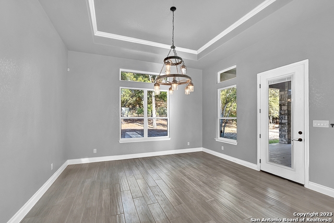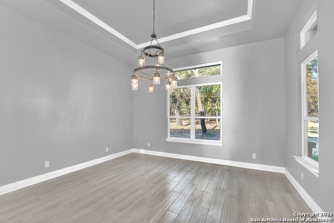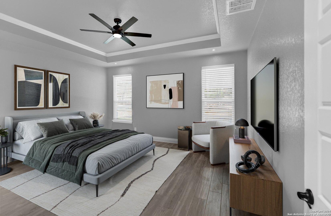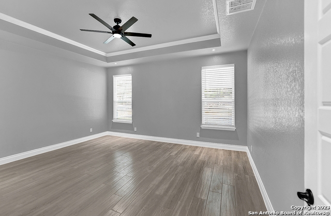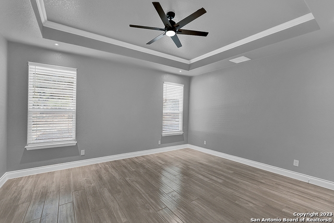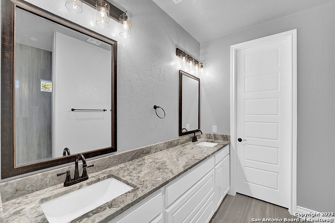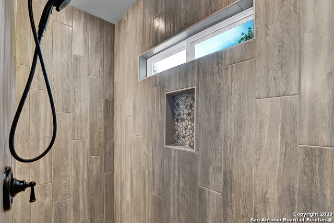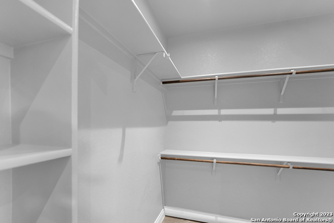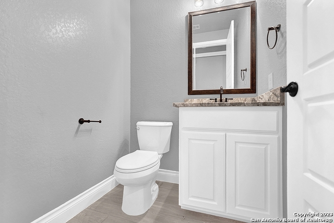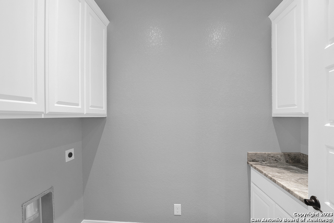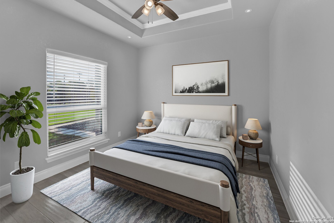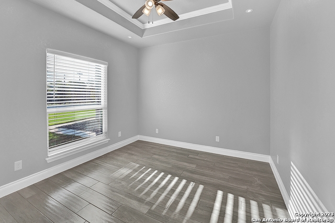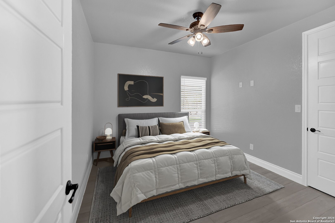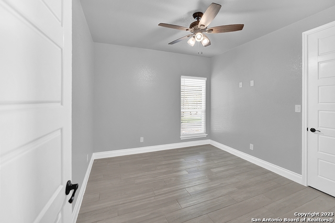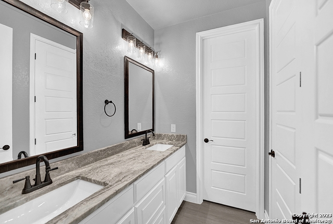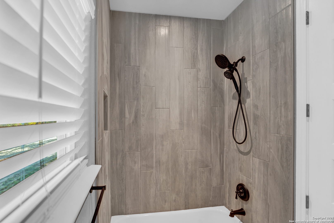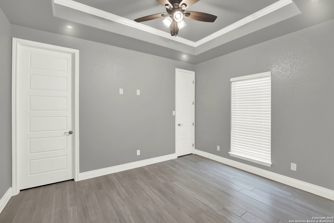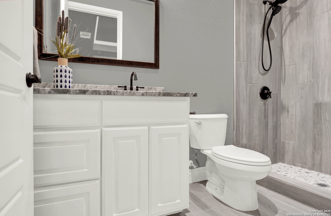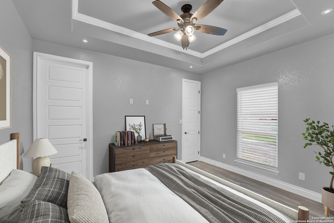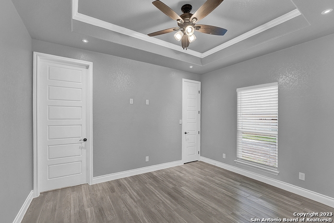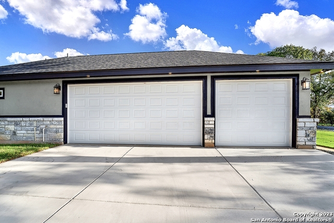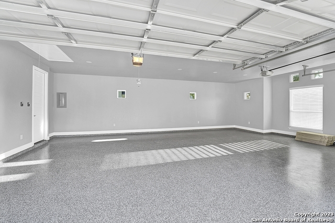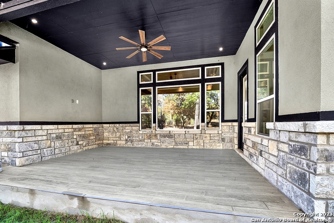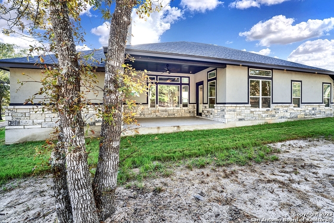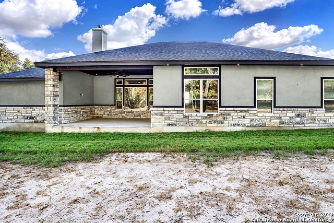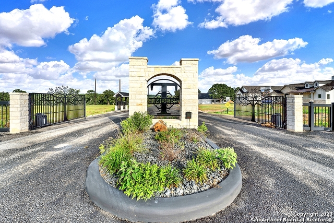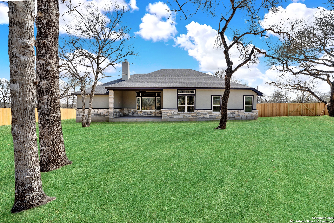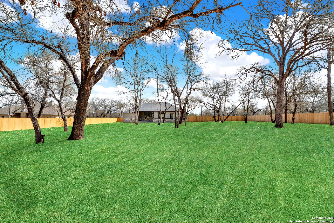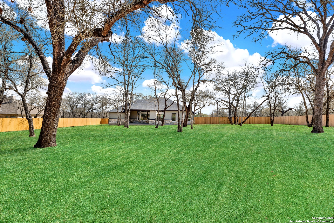Status
Market MatchUP
How this home compares to similar 4 bedroom homes in La Vernia- Price Comparison$93,045 higher
- Home Size47 sq. ft. larger
- Built in 2022Newer than 62% of homes in La Vernia
- La Vernia Snapshot• 140 active listings• 57% have 4 bedrooms• Typical 4 bedroom size: 2468 sq. ft.• Typical 4 bedroom price: $581,954
Description
Located in the new exclusive gated subdivision, The Timbers! 4 bedroom 3 1/2 bathroom jam packed with upgrades! Highly functional open, split floor plan. Elevated kitchen layout equipped with expansive countertop and cabinet space, double islands, double ovens, walk-in pantry, and refrigerator. Spacious primary bedroom with double vanities in bathroom, his/hers true walk-in closets and large walk-in shower. Upgraded lighting/plumbing fixtures throughout, recessed lighting, crown molding, and more! 17x14 covered tile patio with gorgeous backyard views. 3 car garage with epoxied floors. Fully fenced, sprinkler system, landscaping, arched rock entry with tile porch. In a cul-de-sac! LVISD! Must see!
MLS Listing ID
Listed By
Map
Estimated Monthly Payment
$5,103Loan Amount
$641,250This calculator is illustrative, but your unique situation will best be served by seeking out a purchase budget pre-approval from a reputable mortgage provider. Start My Mortgage Application can provide you an approval within 48hrs.
Home Facts
Bathroom
Kitchen
Appliances
- Built-In Oven
- Washer Connection
- Refrigerator
- Dryer Connection
- Dishwasher
- Electric Water Heater
- Microwave Oven
- Cook Top
- Ceiling Fans
- Ice Maker Connection
- Plumb for Water Softener
- Garage Door Opener
- Custom Cabinets
- Double Ovens
Roof
- Composition
Levels
- One
Cooling
- One Central
Pool Features
- None
Window Features
- Some Remain
Exterior Features
- Double Pane Windows
- Wire Fence
- Covered Patio
- Patio Slab
- Mature Trees
- Sprinkler System
- Privacy Fence
Fireplace Features
- Wood Burning
- Living Room
- One
Association Amenities
- Other - See Remarks
Flooring
- Ceramic Tile
Foundation Details
- Slab
Architectural Style
- One Story
Heating
- Central
